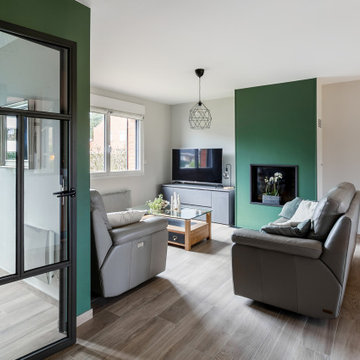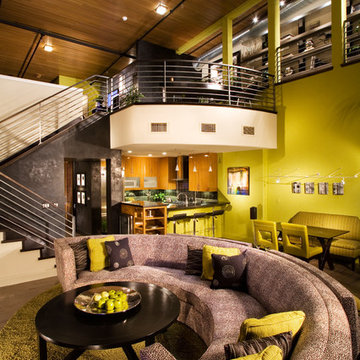Industrial Living Room with Green Walls Ideas and Designs
Refine by:
Budget
Sort by:Popular Today
21 - 40 of 137 photos
Item 1 of 3
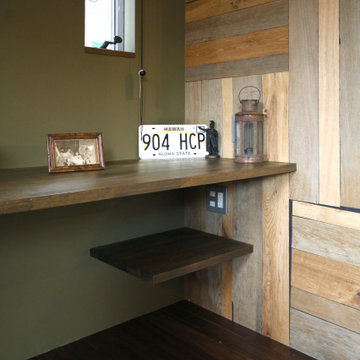
Design ideas for an urban living room in Other with green walls, light hardwood flooring, brown floors, a wallpapered ceiling and brick walls.
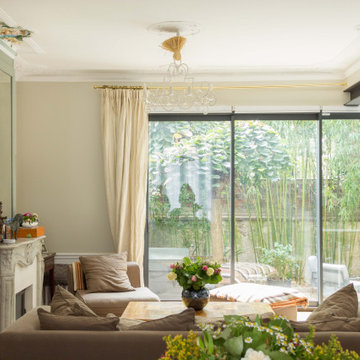
Large industrial open plan living room in Paris with green walls, light hardwood flooring, a standard fireplace, a plastered fireplace surround, no tv, beige floors and wainscoting.
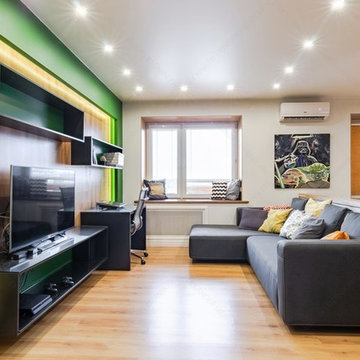
Мерник Александр
Design ideas for a medium sized industrial mezzanine living room in Other with green walls, laminate floors, no fireplace, a freestanding tv and brown floors.
Design ideas for a medium sized industrial mezzanine living room in Other with green walls, laminate floors, no fireplace, a freestanding tv and brown floors.
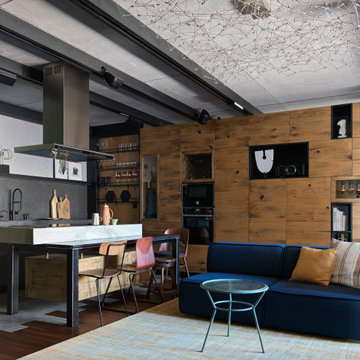
Inspiration for a medium sized industrial grey and brown open plan living room in Moscow with medium hardwood flooring, a built-in media unit, brown floors, exposed beams and green walls.
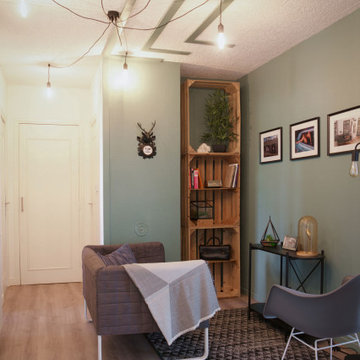
Entrée de l'appartement avec une verrière murale pour profiter de la luminosité naturelle de la baie vitrée de la chambre.
Couleur murale : vert kaki
Bibliothèque avec caisses en bois - LE BON COIN
Console noire - SOSTRENE GRENE
Lot de miroirs - ATMOSPHERA
Rocking chair - ATMOSPHERA
Spider lamp plafond - GIFI
Canapé KNOPPARP - IKEA
Tapis - CENTRAKOR
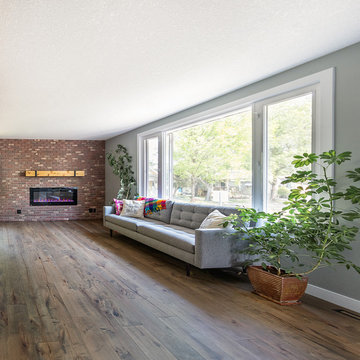
Our clients small two bedroom home was in a very popular and desirably located area of south Edmonton just off of Whyte Ave. The main floor was very partitioned and not suited for the clients' lifestyle and entertaining. They needed more functionality with a better and larger front entry and more storage/utility options. The exising living room, kitchen, and nook needed to be reconfigured to be more open and accommodating for larger gatherings. They also wanted a large garage in the back. They were interest in creating a Chelsea Market New Your City feel in their new great room. The 2nd bedroom was absorbed into a larger front entry with loads of storage options and the master bedroom was enlarged along with its closet. The existing bathroom was updated. The walls dividing the kitchen, nook, and living room were removed and a great room created. The result was fantastic and more functional living space for this young couple along with a larger and more functional garage.
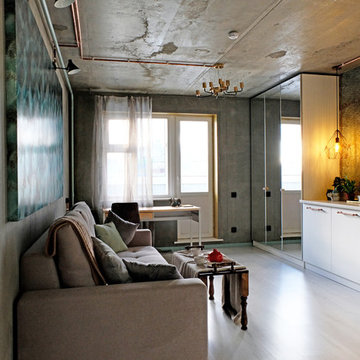
Фото:Олег Сыроквашин
Design ideas for an industrial living room in Novosibirsk with green walls, laminate floors and white floors.
Design ideas for an industrial living room in Novosibirsk with green walls, laminate floors and white floors.
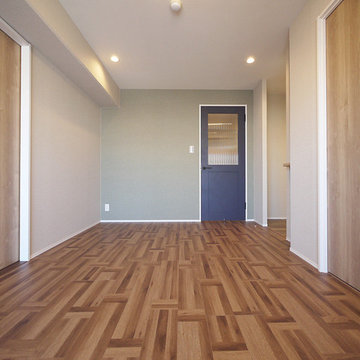
グリーンのクロスとブルーのドアが特徴のリビング・ダイニング。
This is an example of an urban open plan living room in Tokyo with green walls, plywood flooring and brown floors.
This is an example of an urban open plan living room in Tokyo with green walls, plywood flooring and brown floors.
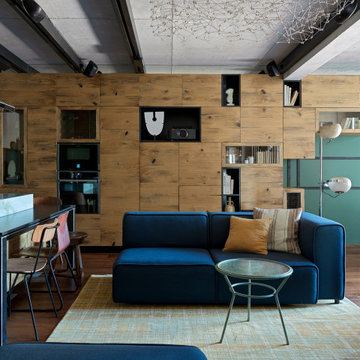
Inspiration for a medium sized industrial grey and brown open plan living room in Moscow with medium hardwood flooring, a built-in media unit, brown floors, exposed beams and green walls.
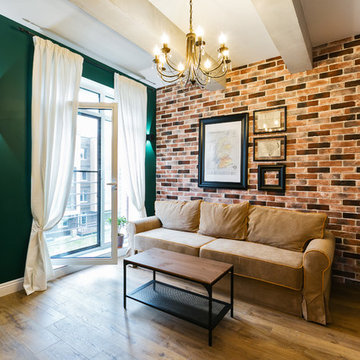
Ильина Лаура
Inspiration for a small industrial mezzanine living room in Moscow with green walls, laminate floors, a ribbon fireplace, a stone fireplace surround and brown floors.
Inspiration for a small industrial mezzanine living room in Moscow with green walls, laminate floors, a ribbon fireplace, a stone fireplace surround and brown floors.
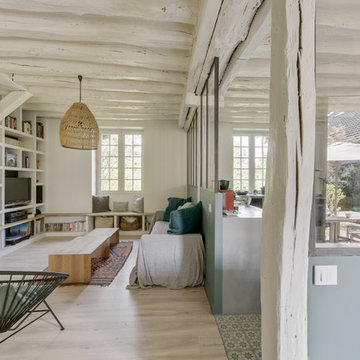
Frédéric Bali
Design ideas for a medium sized industrial open plan living room in Paris with a reading nook, green walls, laminate floors, a standard fireplace, a brick fireplace surround, a freestanding tv and beige floors.
Design ideas for a medium sized industrial open plan living room in Paris with a reading nook, green walls, laminate floors, a standard fireplace, a brick fireplace surround, a freestanding tv and beige floors.
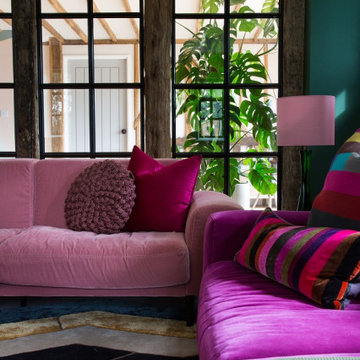
Photo of a medium sized industrial living room in Kent with green walls, carpet, a wood burning stove, a brick fireplace surround and grey floors.
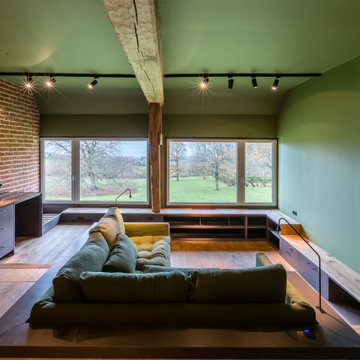
Design ideas for a medium sized urban open plan living room in Paris with green walls.
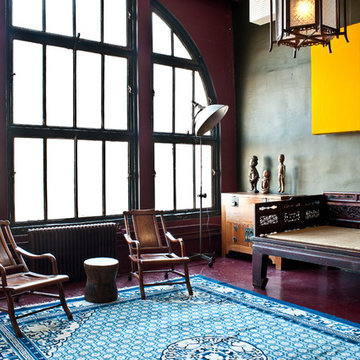
This is an example of a medium sized industrial open plan living room in Houston with green walls, concrete flooring, no fireplace and no tv.
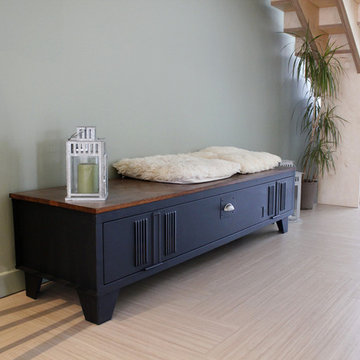
Photos 5070
Design ideas for a medium sized urban open plan living room in Bordeaux with green walls, lino flooring, a wood burning stove, a freestanding tv and beige floors.
Design ideas for a medium sized urban open plan living room in Bordeaux with green walls, lino flooring, a wood burning stove, a freestanding tv and beige floors.
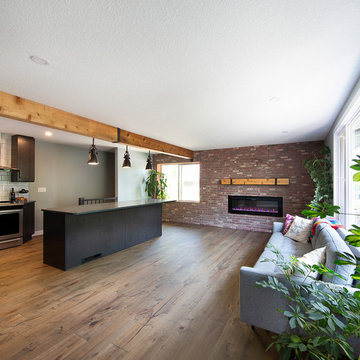
Our clients small two bedroom home was in a very popular and desirably located area of south Edmonton just off of Whyte Ave. The main floor was very partitioned and not suited for the clients' lifestyle and entertaining. They needed more functionality with a better and larger front entry and more storage/utility options. The exising living room, kitchen, and nook needed to be reconfigured to be more open and accommodating for larger gatherings. They also wanted a large garage in the back. They were interest in creating a Chelsea Market New Your City feel in their new great room. The 2nd bedroom was absorbed into a larger front entry with loads of storage options and the master bedroom was enlarged along with its closet. The existing bathroom was updated. The walls dividing the kitchen, nook, and living room were removed and a great room created. The result was fantastic and more functional living space for this young couple along with a larger and more functional garage.
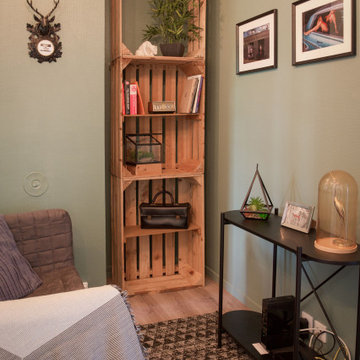
Salon de l'appartement - Détails
Couleur murale : vert kaki
Bibliothèque avec caisses en bois - LE BON COIN
Console noire - SOSTRENE GRENE
Tapis - CENTRAKOR
Canapé KNOPPARP - IKEA
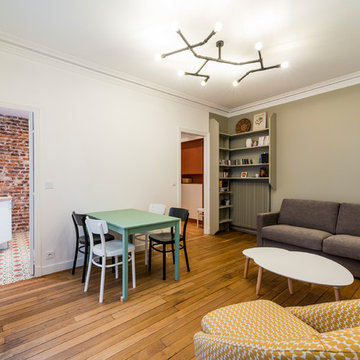
Léandre Chéron
Photo of a medium sized industrial formal open plan living room in Marseille with green walls, medium hardwood flooring, no fireplace and beige floors.
Photo of a medium sized industrial formal open plan living room in Marseille with green walls, medium hardwood flooring, no fireplace and beige floors.
Industrial Living Room with Green Walls Ideas and Designs
2
