Industrial Metal Railing Staircase Ideas and Designs
Refine by:
Budget
Sort by:Popular Today
41 - 60 of 1,172 photos
Item 1 of 3
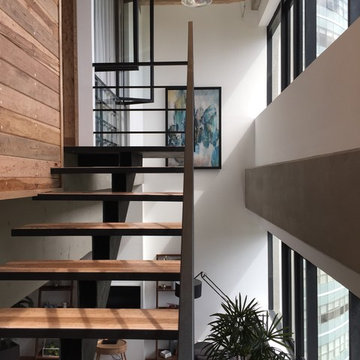
Photo of a small urban wood floating metal railing staircase in Mexico City with metal risers and feature lighting.
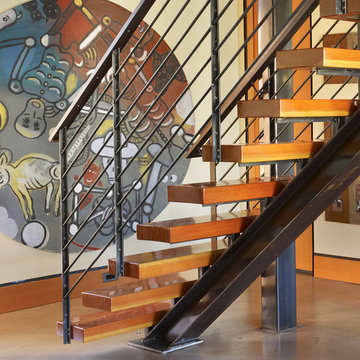
Stair detail. Photography by Ben Benschneider.
Small urban wood straight metal railing staircase in Seattle with wood risers.
Small urban wood straight metal railing staircase in Seattle with wood risers.
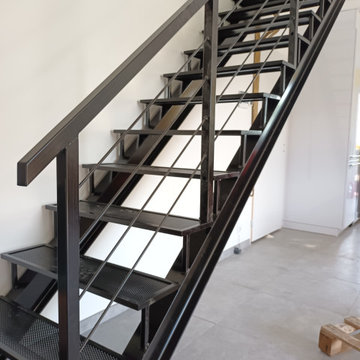
Escalier industriel 15 marches avec garde-corps.
Structure en IPN et marches en tole acier perforé.
Design ideas for a medium sized industrial metal straight metal railing staircase in Other with open risers.
Design ideas for a medium sized industrial metal straight metal railing staircase in Other with open risers.
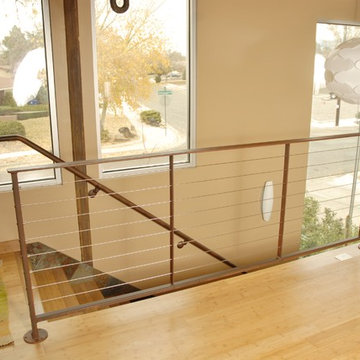
Residential cable railing system with custom steel handrail located in Albuquerque, New Mexico.
Residential cable railings are often desired in place of traditional pickets to achieve nearly unobstructed views. Designed with CAD and prefabricated to ensure a precise fit, our cable railing systems will bring your indoor and outdoor spaces together. For residential clients we fabricate cable railings that suit your individual preferences and needs. We pride ourselves in surpassing clients' expectations in terms of the aesthetics and durability in all of our railings.
Working with architects and designers in the initial stages or directly with homeowners, Pascetti Steel will make the entire process from drawings to installation seamless and hassle free. We plan safety and stability into everything we create. Choose from a variety of styles including cable railing, glass railing, hand forged and custom railing. We also offer pre-finished aluminum balcony railing for hotels, resorts and other commercial projects.
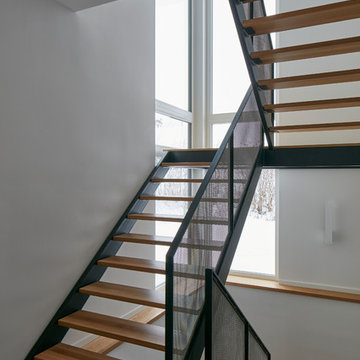
The client’s brief was to create a space reminiscent of their beloved downtown Chicago industrial loft, in a rural farm setting, while incorporating their unique collection of vintage and architectural salvage. The result is a custom designed space that blends life on the farm with an industrial sensibility.
The new house is located on approximately the same footprint as the original farm house on the property. Barely visible from the road due to the protection of conifer trees and a long driveway, the house sits on the edge of a field with views of the neighbouring 60 acre farm and creek that runs along the length of the property.
The main level open living space is conceived as a transparent social hub for viewing the landscape. Large sliding glass doors create strong visual connections with an adjacent barn on one end and a mature black walnut tree on the other.
The house is situated to optimize views, while at the same time protecting occupants from blazing summer sun and stiff winter winds. The wall to wall sliding doors on the south side of the main living space provide expansive views to the creek, and allow for breezes to flow throughout. The wrap around aluminum louvered sun shade tempers the sun.
The subdued exterior material palette is defined by horizontal wood siding, standing seam metal roofing and large format polished concrete blocks.
The interiors were driven by the owners’ desire to have a home that would properly feature their unique vintage collection, and yet have a modern open layout. Polished concrete floors and steel beams on the main level set the industrial tone and are paired with a stainless steel island counter top, backsplash and industrial range hood in the kitchen. An old drinking fountain is built-in to the mudroom millwork, carefully restored bi-parting doors frame the library entrance, and a vibrant antique stained glass panel is set into the foyer wall allowing diffused coloured light to spill into the hallway. Upstairs, refurbished claw foot tubs are situated to view the landscape.
The double height library with mezzanine serves as a prominent feature and quiet retreat for the residents. The white oak millwork exquisitely displays the homeowners’ vast collection of books and manuscripts. The material palette is complemented by steel counter tops, stainless steel ladder hardware and matte black metal mezzanine guards. The stairs carry the same language, with white oak open risers and stainless steel woven wire mesh panels set into a matte black steel frame.
The overall effect is a truly sublime blend of an industrial modern aesthetic punctuated by personal elements of the owners’ storied life.
Photography: James Brittain
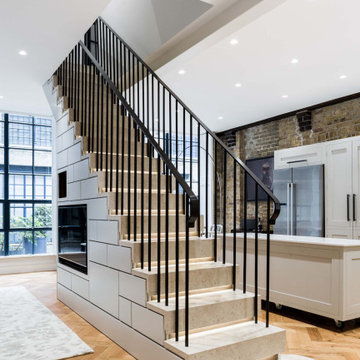
Photo of a large urban tiled straight metal railing staircase in London with tiled risers and under stair storage.
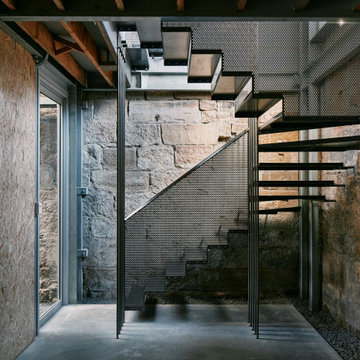
This is an example of an urban metal u-shaped metal railing staircase in Sydney with open risers.
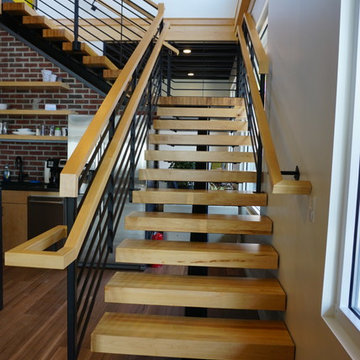
Suburban Steel Supply Co.
Medium sized industrial metal l-shaped metal railing staircase in Columbus with wood risers.
Medium sized industrial metal l-shaped metal railing staircase in Columbus with wood risers.
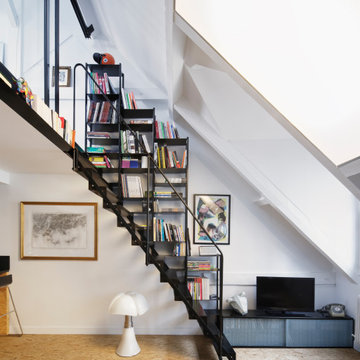
Small industrial metal straight metal railing staircase in Paris with open risers.
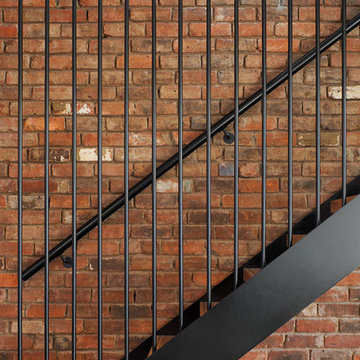
Emily Bartlett Photography
This is an example of a medium sized urban wood straight metal railing staircase in Melbourne with open risers.
This is an example of a medium sized urban wood straight metal railing staircase in Melbourne with open risers.
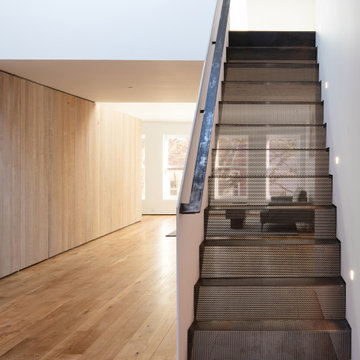
Virginia AIA Merit Award for Excellence in Interior Design | The renovated apartment is located on the third floor of the oldest building on the downtown pedestrian mall in Charlottesville. The existing structure built in 1843 was in sorry shape — framing, roof, insulation, windows, mechanical systems, electrical and plumbing were all completely renewed to serve for another century or more.
What used to be a dark commercial space with claustrophobic offices on the third floor and a completely separate attic was transformed into one spacious open floor apartment with a sleeping loft. Transparency through from front to back is a key intention, giving visual access to the street trees in front, the play of sunlight in the back and allowing multiple modes of direct and indirect natural lighting. A single cabinet “box” with hidden hardware and secret doors runs the length of the building, containing kitchen, bathroom, services and storage. All kitchen appliances are hidden when not in use. Doors to the left and right of the work surface open fully for access to wall oven and refrigerator. Functional and durable stainless-steel accessories for the kitchen and bath are custom designs and fabricated locally.
The sleeping loft stair is both foreground and background, heavy and light: the white guardrail is a single 3/8” steel plate, the treads and risers are folded perforated steel.
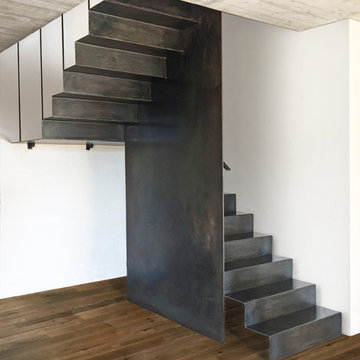
Design ideas for an industrial metal u-shaped metal railing staircase in Other with metal risers.
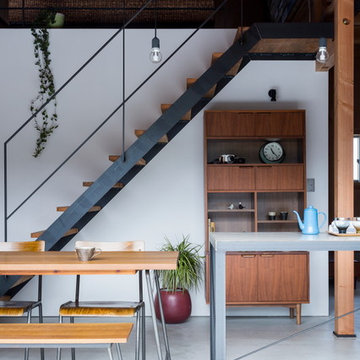
This is an example of a medium sized industrial wood straight metal railing staircase in Other with open risers.
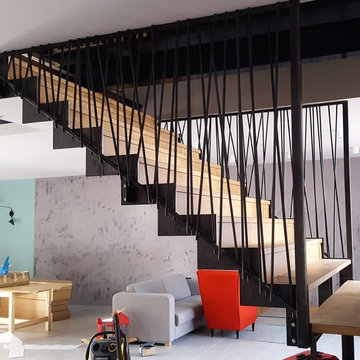
Escalier acier bois
Design ideas for a large urban metal straight metal railing staircase in Lyon with wood risers.
Design ideas for a large urban metal straight metal railing staircase in Lyon with wood risers.
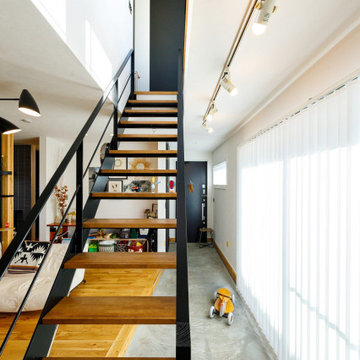
土間の奥から、正面の玄関ドアと2階を見た様子。2階とは吹き抜けで繋がっており、家中どこに居ても家族の声が聞こえます。これだけ開放的な空間でも、「暑さや寒さはほとんど感じない、年中一定の心地よさ」に包まれているそうです。
Medium sized urban wood straight metal railing staircase in Tokyo Suburbs with wallpapered walls.
Medium sized urban wood straight metal railing staircase in Tokyo Suburbs with wallpapered walls.
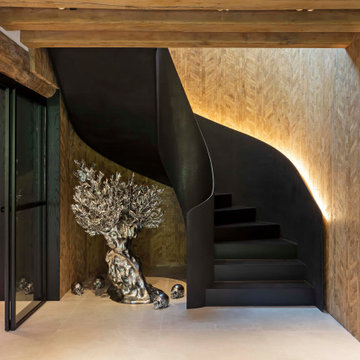
oscarono
Inspiration for a medium sized urban metal u-shaped metal railing staircase in Paris with metal risers and wood walls.
Inspiration for a medium sized urban metal u-shaped metal railing staircase in Paris with metal risers and wood walls.
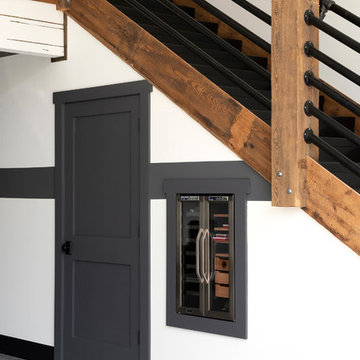
Medium sized industrial straight metal railing staircase in Minneapolis with wood risers.
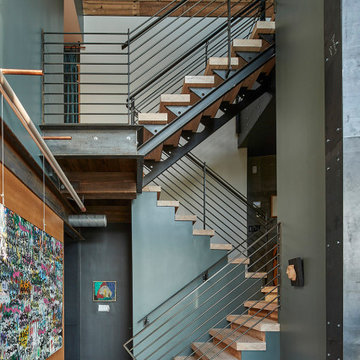
Photo: Robert Benson Photography
This is an example of an urban wood u-shaped metal railing staircase in New York.
This is an example of an urban wood u-shaped metal railing staircase in New York.

Photo by Alan Tansey
This East Village penthouse was designed for nocturnal entertaining. Reclaimed wood lines the walls and counters of the kitchen and dark tones accent the different spaces of the apartment. Brick walls were exposed and the stair was stripped to its raw steel finish. The guest bath shower is lined with textured slate while the floor is clad in striped Moroccan tile.
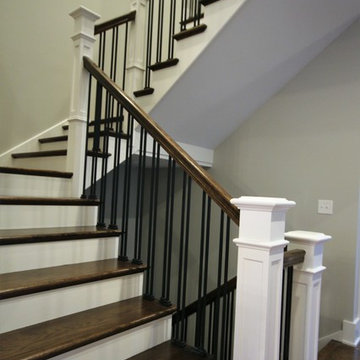
This is an example of a large industrial wood u-shaped metal railing staircase in Chicago with painted wood risers.
Industrial Metal Railing Staircase Ideas and Designs
3