Industrial Separated Utility Room Ideas and Designs
Refine by:
Budget
Sort by:Popular Today
1 - 20 of 101 photos
Item 1 of 3

Photo of a medium sized industrial l-shaped separated utility room in Auckland with a built-in sink, flat-panel cabinets, grey cabinets, engineered stone countertops, grey splashback, grey walls, medium hardwood flooring, a side by side washer and dryer, brown floors and beige worktops.

OVERSIZED LAUNDRY/UTILITY ROOM PROVIDES AMPLE STORAGE AND COUNTER SPACE. CUSTOM SHELVES AND RACKS ADD RUSTIC FEEL TO THE ROOM
Photo of an urban separated utility room in Charlotte with shaker cabinets, white cabinets, quartz worktops, white walls, ceramic flooring, an integrated washer and dryer and black worktops.
Photo of an urban separated utility room in Charlotte with shaker cabinets, white cabinets, quartz worktops, white walls, ceramic flooring, an integrated washer and dryer and black worktops.

This 2,500 square-foot home, combines the an industrial-meets-contemporary gives its owners the perfect place to enjoy their rustic 30- acre property. Its multi-level rectangular shape is covered with corrugated red, black, and gray metal, which is low-maintenance and adds to the industrial feel.
Encased in the metal exterior, are three bedrooms, two bathrooms, a state-of-the-art kitchen, and an aging-in-place suite that is made for the in-laws. This home also boasts two garage doors that open up to a sunroom that brings our clients close nature in the comfort of their own home.
The flooring is polished concrete and the fireplaces are metal. Still, a warm aesthetic abounds with mixed textures of hand-scraped woodwork and quartz and spectacular granite counters. Clean, straight lines, rows of windows, soaring ceilings, and sleek design elements form a one-of-a-kind, 2,500 square-foot home

This photo was taken at DJK Custom Homes new Parker IV Eco-Smart model home in Stewart Ridge of Plainfield, Illinois.
Photo of a medium sized industrial separated utility room in Chicago with a belfast sink, shaker cabinets, distressed cabinets, engineered stone countertops, beige splashback, brick splashback, white walls, ceramic flooring, a stacked washer and dryer, grey floors, white worktops and brick walls.
Photo of a medium sized industrial separated utility room in Chicago with a belfast sink, shaker cabinets, distressed cabinets, engineered stone countertops, beige splashback, brick splashback, white walls, ceramic flooring, a stacked washer and dryer, grey floors, white worktops and brick walls.
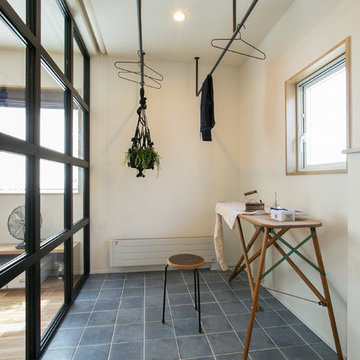
リビングに隣接したランドリールームは、年中使える便利なスペース。隠したいときは、天井に設けたロールスクリーンをさげることで目隠しも可能です。
This is an example of a small urban separated utility room in Other with white walls, ceramic flooring and blue floors.
This is an example of a small urban separated utility room in Other with white walls, ceramic flooring and blue floors.
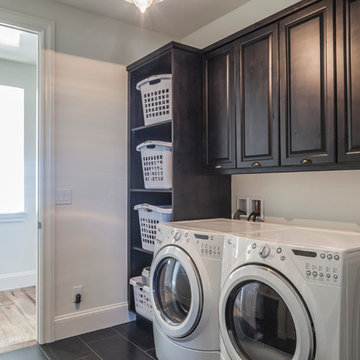
Lou Costy
Photo of a medium sized industrial single-wall separated utility room in Other with raised-panel cabinets, grey walls, porcelain flooring, a side by side washer and dryer and dark wood cabinets.
Photo of a medium sized industrial single-wall separated utility room in Other with raised-panel cabinets, grey walls, porcelain flooring, a side by side washer and dryer and dark wood cabinets.

Small industrial galley separated utility room in Barcelona with an integrated sink, recessed-panel cabinets, white cabinets, composite countertops, beige walls, medium hardwood flooring, a side by side washer and dryer, beige floors and beige worktops.

After going through the tragedy of losing their home to a fire, Cherie Miller of CDH Designs and her family were having a difficult time finding a home they liked on a large enough lot. They found a builder that would work with their needs and incredibly small budget, even allowing them to do much of the work themselves. Cherie not only designed the entire home from the ground up, but she and her husband also acted as Project Managers. They custom designed everything from the layout of the interior - including the laundry room, kitchen and bathrooms; to the exterior. There's nothing in this home that wasn't specified by them.
CDH Designs
15 East 4th St
Emporium, PA 15834

Jon M Photography
Inspiration for a large urban single-wall separated utility room in Other with a submerged sink, flat-panel cabinets, medium wood cabinets, wood worktops, beige walls, slate flooring and a side by side washer and dryer.
Inspiration for a large urban single-wall separated utility room in Other with a submerged sink, flat-panel cabinets, medium wood cabinets, wood worktops, beige walls, slate flooring and a side by side washer and dryer.

We love this fun laundry room! Octagonal tile, watercolor subway tile and blue walls keeps it interesting!
This is an example of a large urban l-shaped separated utility room in Denver with a submerged sink, shaker cabinets, grey cabinets, quartz worktops, blue splashback, ceramic splashback, blue walls, ceramic flooring, a side by side washer and dryer, grey floors and grey worktops.
This is an example of a large urban l-shaped separated utility room in Denver with a submerged sink, shaker cabinets, grey cabinets, quartz worktops, blue splashback, ceramic splashback, blue walls, ceramic flooring, a side by side washer and dryer, grey floors and grey worktops.
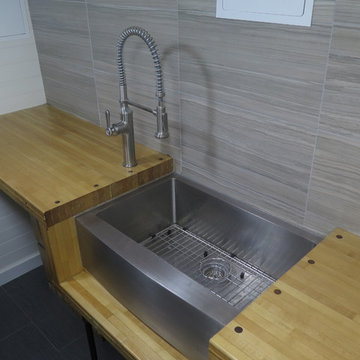
Reclaimed maple bowling alley slab counter tops with a stainless steel farm style sink on a 3/4" black pipe stand and tiled backsplash. Restoration Hardware lights and utility access doors can be seen.

Laundry room with rustic wash basin sink and maple cabinets.
Hal Kearney, Photographer
This is an example of a large industrial separated utility room in Other with a belfast sink, light wood cabinets, yellow walls, porcelain flooring, a side by side washer and dryer, recessed-panel cabinets and concrete worktops.
This is an example of a large industrial separated utility room in Other with a belfast sink, light wood cabinets, yellow walls, porcelain flooring, a side by side washer and dryer, recessed-panel cabinets and concrete worktops.
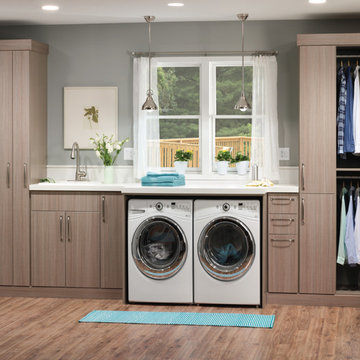
Org Dealer
Inspiration for a medium sized industrial single-wall separated utility room in New York with a built-in sink, flat-panel cabinets, a side by side washer and dryer, grey walls, light hardwood flooring and grey cabinets.
Inspiration for a medium sized industrial single-wall separated utility room in New York with a built-in sink, flat-panel cabinets, a side by side washer and dryer, grey walls, light hardwood flooring and grey cabinets.
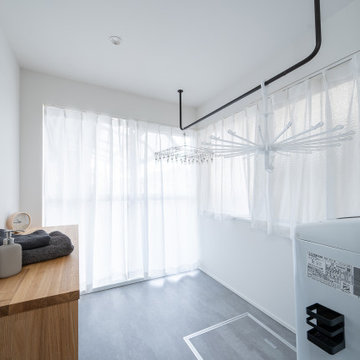
家事の負担を減らすべく、ランドリールームを計画
Inspiration for a medium sized urban separated utility room in Other with white walls, vinyl flooring, a wallpapered ceiling and wallpapered walls.
Inspiration for a medium sized urban separated utility room in Other with white walls, vinyl flooring, a wallpapered ceiling and wallpapered walls.

Inspiration for an urban l-shaped separated utility room in Other with a single-bowl sink, white cabinets, wood worktops, grey splashback, ceramic splashback, white walls, ceramic flooring, grey floors and orange worktops.

化粧台の正面には、壁面収納を配置。
洗濯物や必要な物を小分けしながら収納することが可能
Photo of a medium sized industrial galley separated utility room in Nagoya with a built-in sink, open cabinets, light wood cabinets, wood worktops, beige walls, laminate floors, an integrated washer and dryer, grey floors, beige worktops, a wallpapered ceiling and wallpapered walls.
Photo of a medium sized industrial galley separated utility room in Nagoya with a built-in sink, open cabinets, light wood cabinets, wood worktops, beige walls, laminate floors, an integrated washer and dryer, grey floors, beige worktops, a wallpapered ceiling and wallpapered walls.
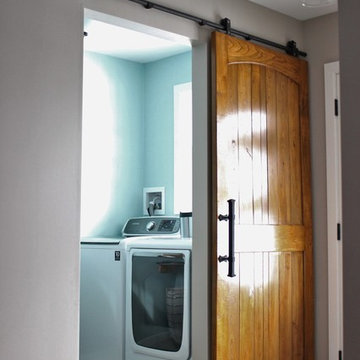
This 5'x8' laundry room is a very efficient size for a laundry room. The sliding barn door ensures that no floor space is taken up while allowing for all four walls in the room to be used. No space is wasted in this design.
CDH Designs
15 East 4th St
Emporium, PA 15834

Vance Vetter Homes. Cabinets: Creative Wood Designs
This is an example of a medium sized urban l-shaped separated utility room in Other with a built-in sink, flat-panel cabinets, medium wood cabinets, laminate countertops, grey walls, vinyl flooring and a side by side washer and dryer.
This is an example of a medium sized urban l-shaped separated utility room in Other with a built-in sink, flat-panel cabinets, medium wood cabinets, laminate countertops, grey walls, vinyl flooring and a side by side washer and dryer.
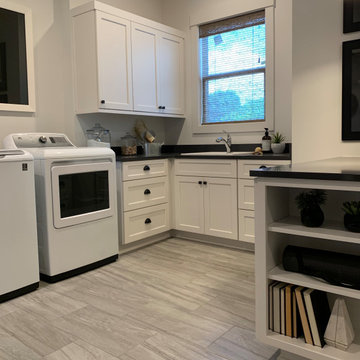
OVERSIZED LAUNDRY/UTILITY ROOM PROVIDES AMPLE STORAGE AND COUNTER SPACE. CUSTOM SHELVES AND RACKS ADD RUSTIC FEEL TO THE ROOM
This is an example of an industrial separated utility room in Charlotte with an utility sink, shaker cabinets, white cabinets, quartz worktops, white walls, ceramic flooring, a side by side washer and dryer and black worktops.
This is an example of an industrial separated utility room in Charlotte with an utility sink, shaker cabinets, white cabinets, quartz worktops, white walls, ceramic flooring, a side by side washer and dryer and black worktops.

Design ideas for a medium sized urban single-wall separated utility room in Calgary with an utility sink, flat-panel cabinets, white cabinets, white walls, dark hardwood flooring and a side by side washer and dryer.
Industrial Separated Utility Room Ideas and Designs
1