Modern Separated Utility Room Ideas and Designs
Refine by:
Budget
Sort by:Popular Today
1 - 20 of 1,796 photos
Item 1 of 3

Laundry room featuring tumbled porcelain tile in an off-set pattern, custom inset cabinetry, stackable washer & dryer, white farmhouse sink, leathered black countertops and brass fixtures

Large laundry room with custom white flat panel cabinets, calcutta counters, stainless steel sink, porcelain tile, and room for stackable washer and dryer.

This photo shows the deluxe upstairs utility room. The floor plan shows the counter space extending along the right wall and includes a sink, however it can also be built as shown here to maximize floor space. Ample cabinets above and to the right of the appliances ensure you will never run out of space for detergent, linens, cleaning supplies, or anything else you might need.

Inspiration for a medium sized modern galley separated utility room in Other with a submerged sink, shaker cabinets, white cabinets, engineered stone countertops, white walls, porcelain flooring, a side by side washer and dryer, beige floors and grey worktops.

Modern French Country Laundry Room with painted and distressed hardwood floors.
This is an example of a medium sized modern separated utility room in Minneapolis with a belfast sink, beaded cabinets, blue cabinets, beige walls, painted wood flooring, a side by side washer and dryer and white floors.
This is an example of a medium sized modern separated utility room in Minneapolis with a belfast sink, beaded cabinets, blue cabinets, beige walls, painted wood flooring, a side by side washer and dryer and white floors.
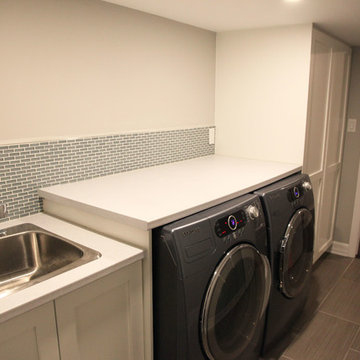
Photo of a medium sized modern single-wall separated utility room in Ottawa with grey walls, a built-in sink, recessed-panel cabinets, white cabinets, composite countertops, ceramic flooring and a side by side washer and dryer.

Ironing clutter solved with this custom cabinet by Cabinets & Designs.
Photo of a medium sized modern separated utility room in Houston with flat-panel cabinets, medium wood cabinets, composite countertops, brown walls, carpet and a belfast sink.
Photo of a medium sized modern separated utility room in Houston with flat-panel cabinets, medium wood cabinets, composite countertops, brown walls, carpet and a belfast sink.

Photography: Lance Holloway
Photo of a medium sized modern galley separated utility room in Birmingham with white cabinets, marble worktops, medium hardwood flooring and a side by side washer and dryer.
Photo of a medium sized modern galley separated utility room in Birmingham with white cabinets, marble worktops, medium hardwood flooring and a side by side washer and dryer.

Mary Carol Fitzgerald
Design ideas for a medium sized modern single-wall separated utility room in Chicago with a submerged sink, shaker cabinets, blue cabinets, engineered stone countertops, blue walls, concrete flooring, a side by side washer and dryer, blue floors and white worktops.
Design ideas for a medium sized modern single-wall separated utility room in Chicago with a submerged sink, shaker cabinets, blue cabinets, engineered stone countertops, blue walls, concrete flooring, a side by side washer and dryer, blue floors and white worktops.

Design ideas for a large modern single-wall separated utility room in New York with a submerged sink, recessed-panel cabinets, white cabinets, composite countertops, white walls, porcelain flooring and a side by side washer and dryer.

Inspiration for a small modern single-wall separated utility room in Sydney with a built-in sink, flat-panel cabinets, grey cabinets, engineered stone countertops, white splashback, mosaic tiled splashback, white walls, porcelain flooring, a stacked washer and dryer, grey floors and white worktops.

Photo of a small modern galley separated utility room in Other with a built-in sink, shaker cabinets, blue cabinets, wood worktops, white walls, porcelain flooring, a side by side washer and dryer and grey floors.

Our Indianapolis studio gave this home an elegant, sophisticated look with sleek, edgy lighting, modern furniture, metal accents, tasteful art, and printed, textured wallpaper and accessories.
Builder: Old Town Design Group
Photographer - Sarah Shields
---
Project completed by Wendy Langston's Everything Home interior design firm, which serves Carmel, Zionsville, Fishers, Westfield, Noblesville, and Indianapolis.
For more about Everything Home, click here: https://everythinghomedesigns.com/
To learn more about this project, click here:
https://everythinghomedesigns.com/portfolio/midwest-luxury-living/

This is an example of a large modern galley separated utility room in Melbourne with a submerged sink, flat-panel cabinets, medium wood cabinets, engineered stone countertops, white walls, porcelain flooring, a side by side washer and dryer, grey floors and grey worktops.

This is an example of a medium sized modern u-shaped separated utility room in Philadelphia with an utility sink, raised-panel cabinets, grey cabinets, engineered stone countertops, pink walls, limestone flooring, a side by side washer and dryer, beige floors and white worktops.
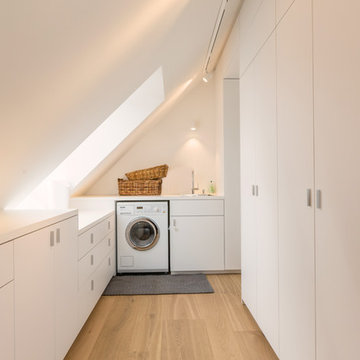
This is an example of a medium sized modern u-shaped separated utility room in Munich with a built-in sink, flat-panel cabinets, white cabinets, white walls, light hardwood flooring and a side by side washer and dryer.
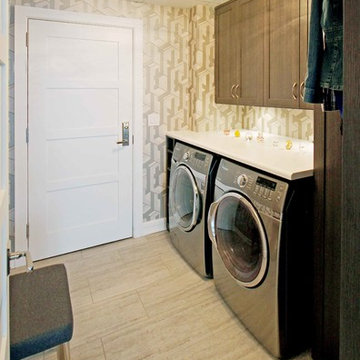
Photo of a small modern galley separated utility room in Indianapolis with shaker cabinets, grey cabinets, ceramic flooring and a side by side washer and dryer.
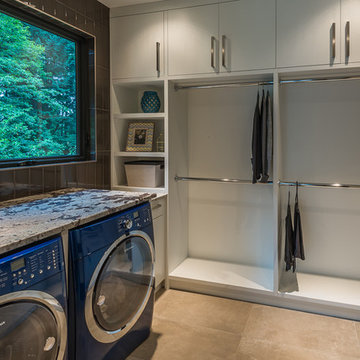
Interior Design Firm: The Interior Design Group. - Interior Finish Selection, Interior Design Support, CAD drawings and Staging by The Interior Design Group.
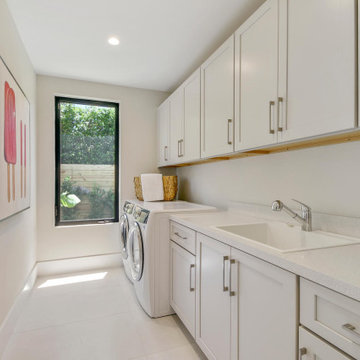
Design ideas for a medium sized modern separated utility room in Miami with a built-in sink, shaker cabinets, white cabinets, granite worktops, white walls, porcelain flooring, a side by side washer and dryer, white floors and white worktops.

Medium sized modern single-wall separated utility room in Sydney with a submerged sink, flat-panel cabinets, white cabinets, engineered stone countertops, grey splashback, ceramic splashback, white walls, ceramic flooring, a side by side washer and dryer, beige floors and grey worktops.
Modern Separated Utility Room Ideas and Designs
1