Shabby-Chic Style Separated Utility Room Ideas and Designs
Refine by:
Budget
Sort by:Popular Today
1 - 20 of 45 photos
Item 1 of 3

TWO TONE.
- Dulux 'Black'
- Dulux 'Lexicon' 1/4 strength
- 80mm thick 'Michaelangelo' Quantum Quartz bench tops
- 'Michaelangelo' Quantum Quartz splash back
- Blanco sink & tap
- Shaker profile polyurethane doors
- Custom library/bookshelf to match kitchen
- Custom ladder
- Blum hardware
- Black handles
- Integrated Fridge/Freezer Leiebherr
- Laundry
Sheree Bounassif, Kitchens by Emanuel

パウダールームはエレガンスデザインで、オリジナル洗面化粧台を造作!扉はクリーム系で塗り、シンプルな框デザイン。壁はゴールドの唐草柄が美しいYORKの輸入壁紙&ローズ系光沢のある壁紙&ガラスブロックでアクセント。洗面ボールとパウダーコーナーを天板の奥行きを変えて、座ってお化粧が出来るようににデザインしました。冬の寒さを軽減してくれる、デザインタオルウォーマーはカラー合わせて、ローズ系でオーダー設置。三面鏡は、サンワカンパニー〜。
小さいながらも、素敵なエレガンス空間が出来上がりました。
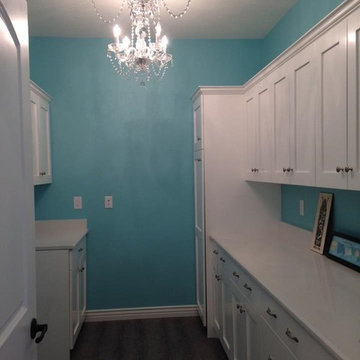
NHance Wood Refinishing
Colorado's Cabinet and Flooring Renewal Experts | Best of Houzz 2017
Location: Grand Junction, CO 81504
Design ideas for a medium sized shabby-chic style galley separated utility room in Denver with shaker cabinets, white cabinets, quartz worktops, blue walls, dark hardwood flooring and brown floors.
Design ideas for a medium sized shabby-chic style galley separated utility room in Denver with shaker cabinets, white cabinets, quartz worktops, blue walls, dark hardwood flooring and brown floors.
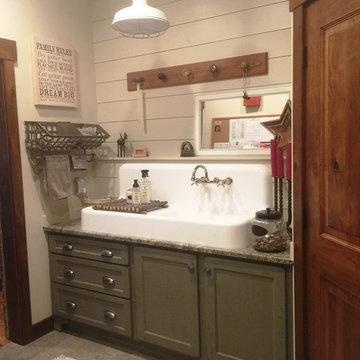
Vintage galley separated utility room in Other with an utility sink, shaker cabinets, distressed cabinets, granite worktops and white walls.
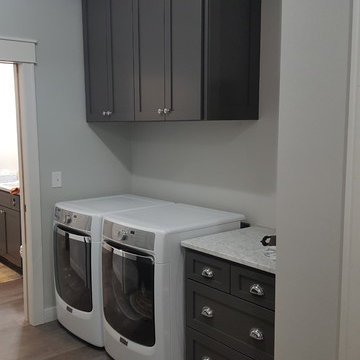
Design ideas for a medium sized shabby-chic style galley separated utility room in Minneapolis with a belfast sink, flat-panel cabinets, grey cabinets, granite worktops, grey walls, vinyl flooring, a side by side washer and dryer, grey floors and white worktops.
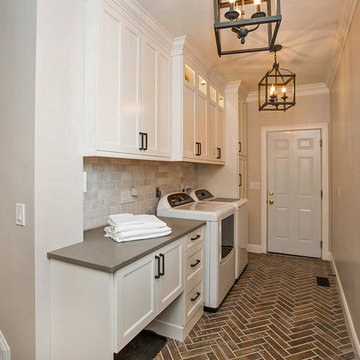
Neal's Design Remodel
Inspiration for a medium sized vintage single-wall separated utility room in Cincinnati with shaker cabinets, white cabinets, engineered stone countertops, grey walls, porcelain flooring, a side by side washer and dryer and brown floors.
Inspiration for a medium sized vintage single-wall separated utility room in Cincinnati with shaker cabinets, white cabinets, engineered stone countertops, grey walls, porcelain flooring, a side by side washer and dryer and brown floors.

Photo of a large romantic l-shaped separated utility room in Cleveland with a built-in sink, raised-panel cabinets, laminate countertops, white walls, beige cabinets, laminate floors and grey floors.
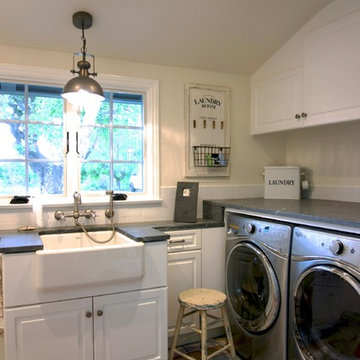
Vintage u-shaped separated utility room in San Diego with a belfast sink, raised-panel cabinets, white cabinets, soapstone worktops, beige walls, painted wood flooring and a side by side washer and dryer.
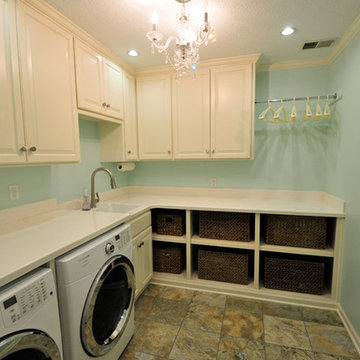
Inspiration for a medium sized shabby-chic style l-shaped separated utility room in Kansas City with a built-in sink, raised-panel cabinets, white cabinets, composite countertops, blue walls, a side by side washer and dryer, laminate floors and multi-coloured floors.
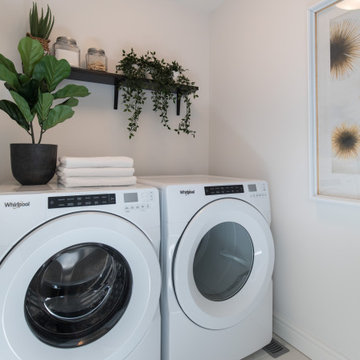
Inspiration for a medium sized shabby-chic style single-wall separated utility room in Calgary.
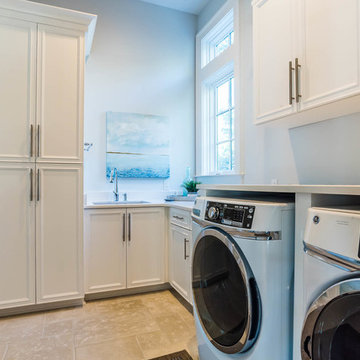
The large laundry room and a half bath accessible from the foyer and the pool deck.
Expansive shabby-chic style l-shaped separated utility room in Other with a built-in sink, shaker cabinets, white cabinets, granite worktops, grey walls, a side by side washer and dryer, beige floors and white worktops.
Expansive shabby-chic style l-shaped separated utility room in Other with a built-in sink, shaker cabinets, white cabinets, granite worktops, grey walls, a side by side washer and dryer, beige floors and white worktops.
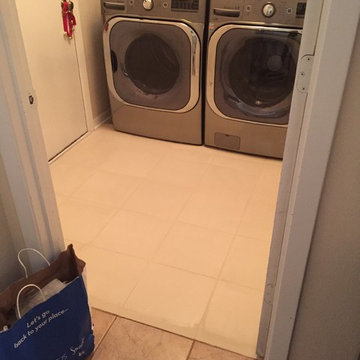
The base color put down. You can see the original tile color from the tile at the bottom of the photo
Small romantic galley separated utility room in Houston with ceramic flooring.
Small romantic galley separated utility room in Houston with ceramic flooring.
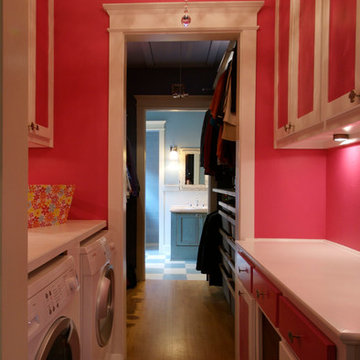
This is an example of a medium sized vintage galley separated utility room in Dallas with shaker cabinets, white cabinets, wood worktops, pink walls, light hardwood flooring and a side by side washer and dryer.
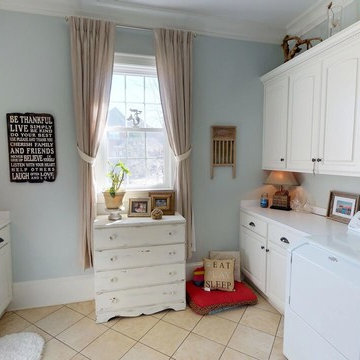
This is an example of a large shabby-chic style galley separated utility room in Other with a built-in sink, raised-panel cabinets, white cabinets, composite countertops, blue walls, ceramic flooring, a side by side washer and dryer and beige floors.
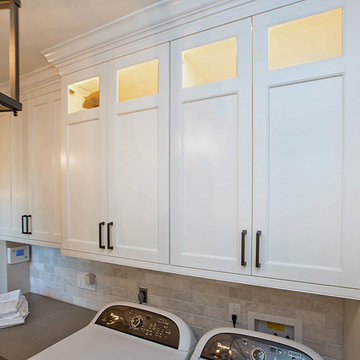
Neal's Design Remodel
Photo of a medium sized shabby-chic style single-wall separated utility room in Cincinnati with shaker cabinets, white cabinets, engineered stone countertops, grey walls, porcelain flooring, a side by side washer and dryer and brown floors.
Photo of a medium sized shabby-chic style single-wall separated utility room in Cincinnati with shaker cabinets, white cabinets, engineered stone countertops, grey walls, porcelain flooring, a side by side washer and dryer and brown floors.
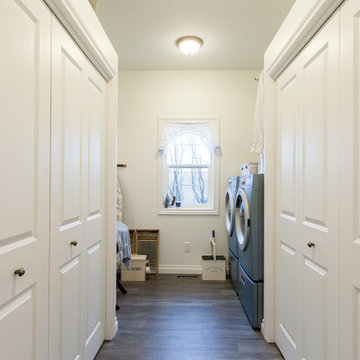
Tristan Fast Photography
This is an example of a medium sized vintage u-shaped separated utility room in Other with raised-panel cabinets, white cabinets, white walls, a side by side washer and dryer, medium hardwood flooring and brown floors.
This is an example of a medium sized vintage u-shaped separated utility room in Other with raised-panel cabinets, white cabinets, white walls, a side by side washer and dryer, medium hardwood flooring and brown floors.
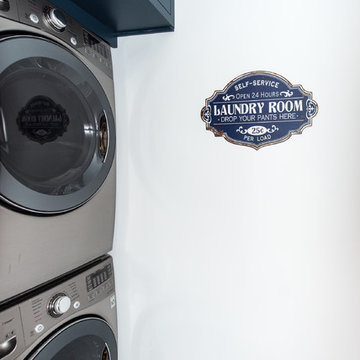
FineCraft Contractors, Inc.
Soleimani Photography
Design ideas for a medium sized shabby-chic style galley separated utility room in DC Metro with recessed-panel cabinets, blue cabinets, engineered stone countertops, blue walls, porcelain flooring, grey floors and grey worktops.
Design ideas for a medium sized shabby-chic style galley separated utility room in DC Metro with recessed-panel cabinets, blue cabinets, engineered stone countertops, blue walls, porcelain flooring, grey floors and grey worktops.
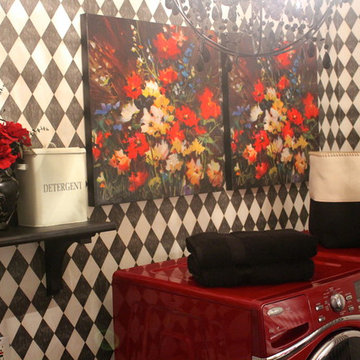
This is an example of a medium sized shabby-chic style galley separated utility room in Phoenix with a side by side washer and dryer, an utility sink, raised-panel cabinets, white cabinets, wood worktops, multi-coloured walls and dark hardwood flooring.
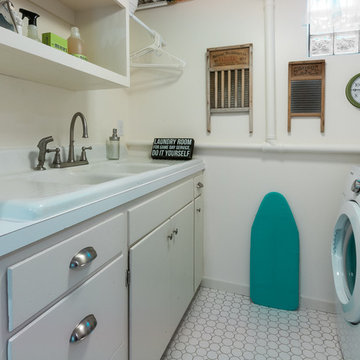
Photography by Designer Viewpoint
www.designerviewpoint3.com
Inspiration for a small shabby-chic style galley separated utility room in Minneapolis with a belfast sink, flat-panel cabinets, white cabinets, laminate countertops, beige walls, ceramic flooring and a side by side washer and dryer.
Inspiration for a small shabby-chic style galley separated utility room in Minneapolis with a belfast sink, flat-panel cabinets, white cabinets, laminate countertops, beige walls, ceramic flooring and a side by side washer and dryer.
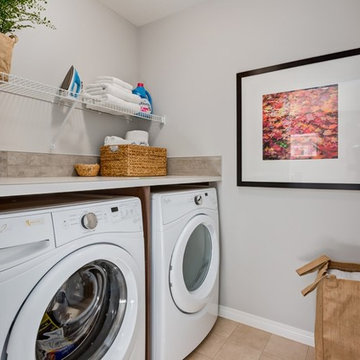
Having a second-floor laundry room is the ultimate luxury! With this laundry room, you'll enjoy front-load washer and dryer, plus an above-unit shelf, perfect for folding! With an additional wire shelf to store your laundry necessities, this laundry room is ideal for organization.
Shabby-Chic Style Separated Utility Room Ideas and Designs
1