Victorian Separated Utility Room Ideas and Designs
Refine by:
Budget
Sort by:Popular Today
1 - 20 of 46 photos
Item 1 of 3
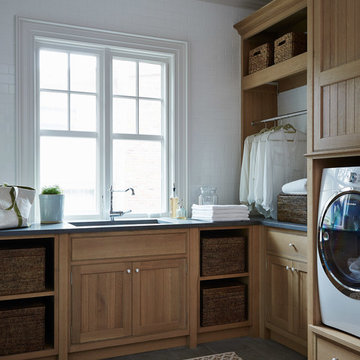
Lucas Allen
Design ideas for a medium sized victorian l-shaped separated utility room in Jacksonville with a submerged sink, shaker cabinets, medium wood cabinets, white walls, a side by side washer and dryer and grey floors.
Design ideas for a medium sized victorian l-shaped separated utility room in Jacksonville with a submerged sink, shaker cabinets, medium wood cabinets, white walls, a side by side washer and dryer and grey floors.
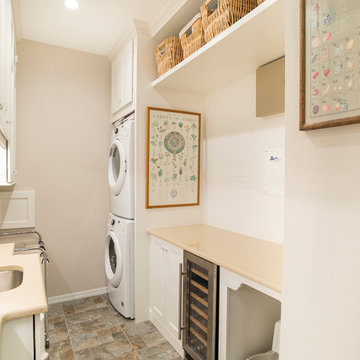
This is an example of a small victorian galley separated utility room in Orlando with a submerged sink, recessed-panel cabinets, white cabinets, laminate countertops, white walls, a stacked washer and dryer and grey floors.
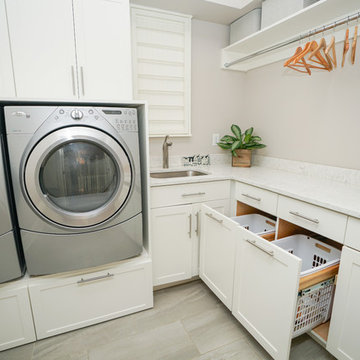
New custom cabinetry and marble surfaces turned an outdated laundry room into a thing of beauty and function.
Photos: Christian Stewart Photography
This is an example of a medium sized victorian l-shaped separated utility room in Other with a submerged sink, recessed-panel cabinets, white cabinets, marble worktops, grey walls, ceramic flooring, a side by side washer and dryer and grey floors.
This is an example of a medium sized victorian l-shaped separated utility room in Other with a submerged sink, recessed-panel cabinets, white cabinets, marble worktops, grey walls, ceramic flooring, a side by side washer and dryer and grey floors.
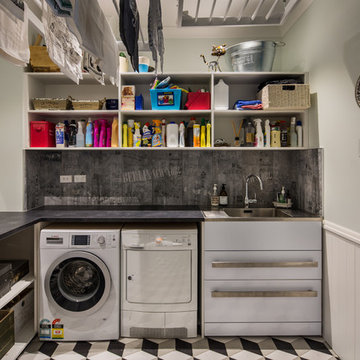
A Victorian Laundry and mudroom with tiles and flooring inspired by the client's international travels. The floor tiles are reminiscent of the Doge's Palace flooring and the splashback tiles have names of their favourite cities. Soft colours and a bright storage unit create a unique style. A custom heating/ventilation system and vicotrian inspired drying racks ensure that washing will dry indoors during winter. Photo by Paul McCredie
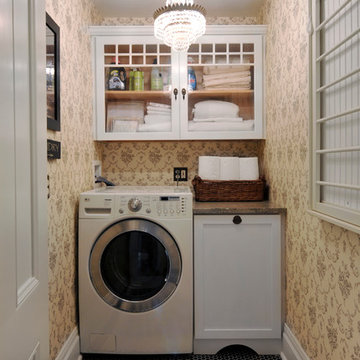
Photo of a small victorian single-wall separated utility room in New York with shaker cabinets, granite worktops, porcelain flooring, beige walls and white cabinets.
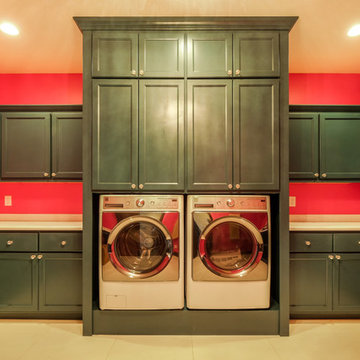
Stunning laundry area with craftsman style door fronts and American face frame construction. Added elegance with a traditional crown molding.
Design ideas for an expansive victorian u-shaped separated utility room in Denver with a side by side washer and dryer.
Design ideas for an expansive victorian u-shaped separated utility room in Denver with a side by side washer and dryer.

This is an example of a medium sized victorian galley separated utility room in Houston with a belfast sink, recessed-panel cabinets, green cabinets, wood worktops, grey splashback, ceramic splashback, white walls, ceramic flooring, a side by side washer and dryer, multi-coloured floors and brown worktops.
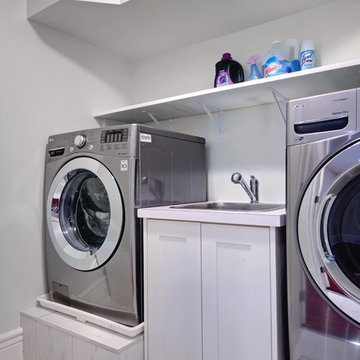
Andrew Snow
This is an example of a small victorian galley separated utility room in Toronto with a built-in sink, shaker cabinets, white cabinets, laminate countertops, grey walls, ceramic flooring and a side by side washer and dryer.
This is an example of a small victorian galley separated utility room in Toronto with a built-in sink, shaker cabinets, white cabinets, laminate countertops, grey walls, ceramic flooring and a side by side washer and dryer.
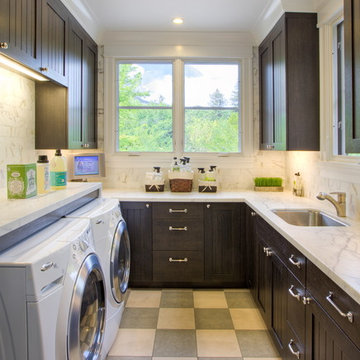
Mark Schwartz Photography
Inspiration for a victorian u-shaped separated utility room in San Francisco with dark wood cabinets, a side by side washer and dryer and multi-coloured floors.
Inspiration for a victorian u-shaped separated utility room in San Francisco with dark wood cabinets, a side by side washer and dryer and multi-coloured floors.

Kitchen detail
This is an example of a medium sized victorian single-wall separated utility room in London with a belfast sink, beaded cabinets, beige cabinets, marble worktops, white splashback, marble splashback, beige walls, light hardwood flooring and white worktops.
This is an example of a medium sized victorian single-wall separated utility room in London with a belfast sink, beaded cabinets, beige cabinets, marble worktops, white splashback, marble splashback, beige walls, light hardwood flooring and white worktops.

Medium sized victorian single-wall separated utility room in Surrey with a belfast sink, shaker cabinets, green cabinets, wood worktops, white splashback, metro tiled splashback, white walls, ceramic flooring, an integrated washer and dryer, multi-coloured floors, brown worktops and panelled walls.

The brief for this grand old Taringa residence was to blur the line between old and new. We renovated the 1910 Queenslander, restoring the enclosed front sleep-out to the original balcony and designing a new split staircase as a nod to tradition, while retaining functionality to access the tiered front yard. We added a rear extension consisting of a new master bedroom suite, larger kitchen, and family room leading to a deck that overlooks a leafy surround. A new laundry and utility rooms were added providing an abundance of purposeful storage including a laundry chute connecting them.
Selection of materials, finishes and fixtures were thoughtfully considered so as to honour the history while providing modern functionality. Colour was integral to the design giving a contemporary twist on traditional colours.
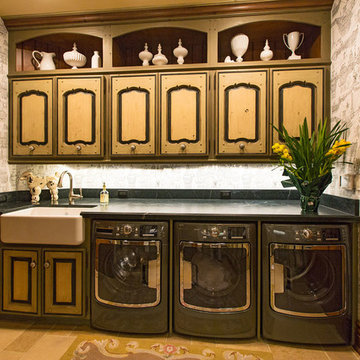
Laundry room with soapstone countertops, custom cabinetry and line drawing wallpaper.
Inspiration for a large victorian galley separated utility room in Santa Barbara with a belfast sink, raised-panel cabinets, light wood cabinets, soapstone worktops, limestone flooring and a side by side washer and dryer.
Inspiration for a large victorian galley separated utility room in Santa Barbara with a belfast sink, raised-panel cabinets, light wood cabinets, soapstone worktops, limestone flooring and a side by side washer and dryer.
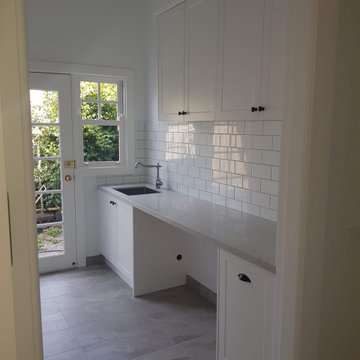
A laundry that owners are happy to show off, featuring a long benchtop, undermount sink, shaker style doors and period style tap.
This is an example of a large victorian single-wall separated utility room in Melbourne with a submerged sink, shaker cabinets, white cabinets, engineered stone countertops, white splashback, ceramic splashback, white walls, ceramic flooring, a side by side washer and dryer, grey floors and grey worktops.
This is an example of a large victorian single-wall separated utility room in Melbourne with a submerged sink, shaker cabinets, white cabinets, engineered stone countertops, white splashback, ceramic splashback, white walls, ceramic flooring, a side by side washer and dryer, grey floors and grey worktops.
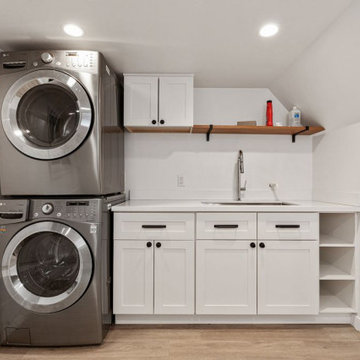
Photo of a small victorian single-wall separated utility room in San Francisco with a submerged sink, shaker cabinets, white cabinets, engineered stone countertops, white splashback, engineered quartz splashback, white walls, light hardwood flooring, a stacked washer and dryer, white floors and white worktops.
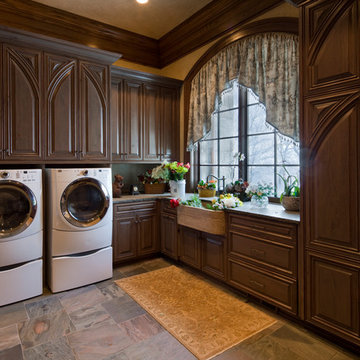
This laundry room is unforgettable. From the arched door panels to the farmhouse sink, this utility room is fit for a king.
Design ideas for an expansive victorian l-shaped separated utility room in Charlotte with raised-panel cabinets, a belfast sink, dark wood cabinets and granite worktops.
Design ideas for an expansive victorian l-shaped separated utility room in Charlotte with raised-panel cabinets, a belfast sink, dark wood cabinets and granite worktops.
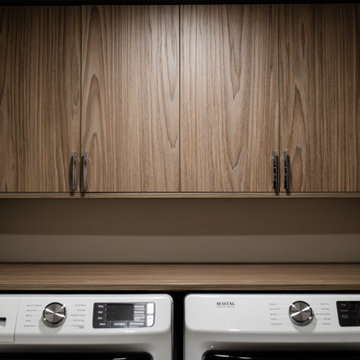
These Laundry room Cabinets were co-designed, built, and installed by One Source Cabinets of Mesa, AZ using their euro1 Full Access frameless Custom Cabinetry in High Definition Wood Grain Texture by “Tafisa” in their “New Wave” finish.
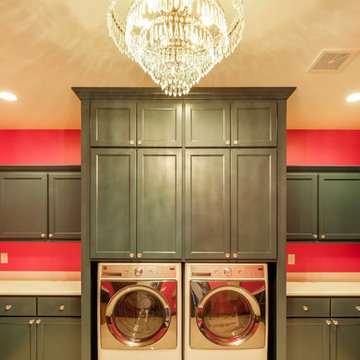
Who wouldn't want to do laundry in such an elegant space? American face frame construction with craftsman doors and traditional crown molding.
Design ideas for an expansive victorian u-shaped separated utility room in Denver with a side by side washer and dryer.
Design ideas for an expansive victorian u-shaped separated utility room in Denver with a side by side washer and dryer.
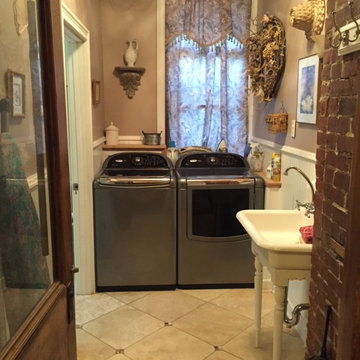
Annie Sentissi
Photo of a medium sized victorian l-shaped separated utility room in Indianapolis with a belfast sink, beige walls, travertine flooring and a side by side washer and dryer.
Photo of a medium sized victorian l-shaped separated utility room in Indianapolis with a belfast sink, beige walls, travertine flooring and a side by side washer and dryer.
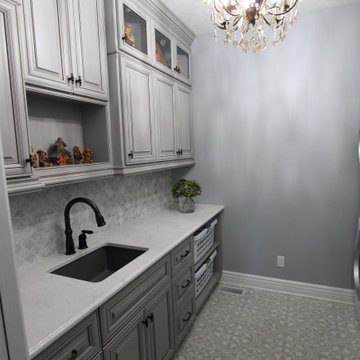
Inspiration for a medium sized victorian galley separated utility room in Other with a built-in sink, raised-panel cabinets, grey cabinets, quartz worktops, marble splashback, ceramic flooring, a stacked washer and dryer, multi-coloured floors and white worktops.
Victorian Separated Utility Room Ideas and Designs
1