Industrial Utility Room with Black Cabinets Ideas and Designs
Refine by:
Budget
Sort by:Popular Today
1 - 17 of 17 photos
Item 1 of 3
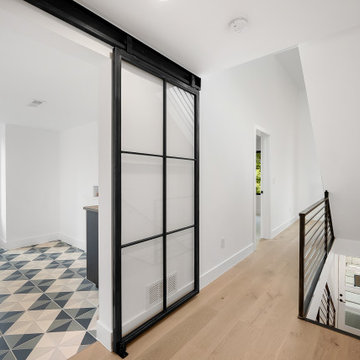
Inspiration for a small urban separated utility room in Denver with a submerged sink, flat-panel cabinets, black cabinets, engineered stone countertops, white walls, light hardwood flooring, a side by side washer and dryer, brown floors and grey worktops.
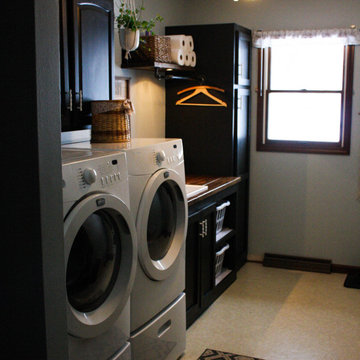
After removing an old hairdresser's sink, this laundry was a blank slate.
Needs; cleaning cabinet, utility sink, laundry sorting.
Custom cabinets were made to fit the space including shelves for laundry baskets, a deep utility sink, and additional storage space underneath for cleaning supplies. The tall closet cabinet holds brooms, mop, and vacuums. A decorative shelf adds a place to hang dry clothes and an opportunity for a little extra light. A fun handmade sign was added to lighten the mood in an otherwise solely utilitarian space.
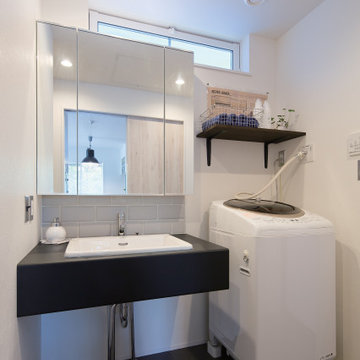
白と黒のツートーンですっきりとシックに仕上げたサニタリールーム。大きな三面鏡の下にはタイルで空間デザインにアクセントを。高い位置に明かり窓をつくり、洗面台の下に収納を設けずに空けておくことで圧迫感をなくし、スッキリとした空間に仕上げました。
Small urban single-wall utility room in Tokyo Suburbs with a submerged sink, open cabinets, black cabinets, composite countertops, white walls, porcelain flooring and grey floors.
Small urban single-wall utility room in Tokyo Suburbs with a submerged sink, open cabinets, black cabinets, composite countertops, white walls, porcelain flooring and grey floors.
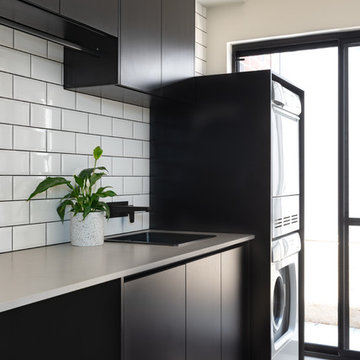
Industrial separated utility room in Perth with a built-in sink, black cabinets, engineered stone countertops, ceramic flooring, a stacked washer and dryer, grey floors and grey worktops.
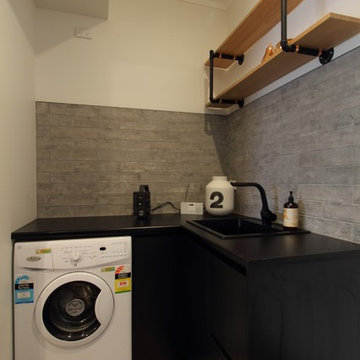
Design ideas for a small urban l-shaped separated utility room in Melbourne with a single-bowl sink, black cabinets, laminate countertops, grey walls, laminate floors, a stacked washer and dryer and flat-panel cabinets.

Salon refurbishment - Storage with purpose and fan to keep workers and clients cool,
Inspiration for a medium sized urban u-shaped utility room in Other with grey walls, vinyl flooring, grey floors, panelled walls, an utility sink, open cabinets, black cabinets, laminate countertops, white splashback, cement tile splashback and black worktops.
Inspiration for a medium sized urban u-shaped utility room in Other with grey walls, vinyl flooring, grey floors, panelled walls, an utility sink, open cabinets, black cabinets, laminate countertops, white splashback, cement tile splashback and black worktops.
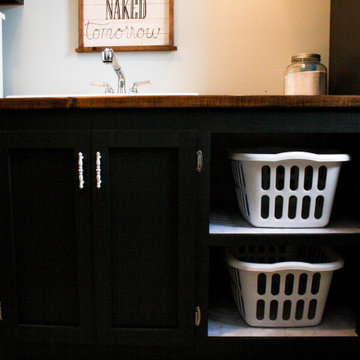
After removing an old hairdresser's sink, this laundry was a blank slate.
Needs; cleaning cabinet, utility sink, laundry sorting.
Custom cabinets were made to fit the space including shelves for laundry baskets, a deep utility sink, and additional storage space underneath for cleaning supplies. The tall closet cabinet holds brooms, mop, and vacuums. A decorative shelf adds a place to hang dry clothes and an opportunity for a little extra light. A fun handmade sign was added to lighten the mood in an otherwise solely utilitarian space.
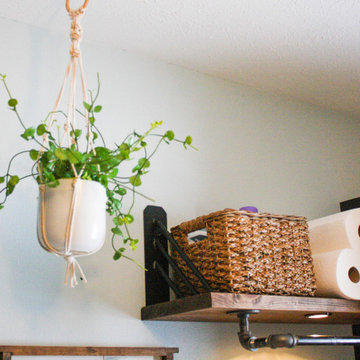
After removing an old hairdresser's sink, this laundry was a blank slate.
Needs; cleaning cabinet, utility sink, laundry sorting.
Custom cabinets were made to fit the space including shelves for laundry baskets, a deep utility sink, and additional storage space underneath for cleaning supplies. The tall closet cabinet holds brooms, mop, and vacuums. A decorative shelf adds a place to hang dry clothes and an opportunity for a little extra light. A fun handmade sign was added to lighten the mood in an otherwise solely utilitarian space.
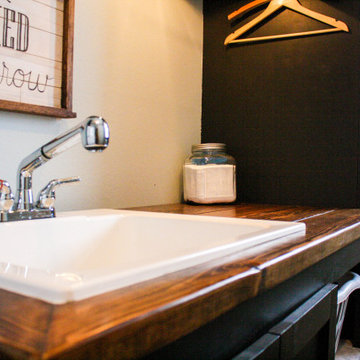
After removing an old hairdresser's sink, this laundry was a blank slate.
Needs; cleaning cabinet, utility sink, laundry sorting.
Custom cabinets were made to fit the space including shelves for laundry baskets, a deep utility sink, and additional storage space underneath for cleaning supplies. The tall closet cabinet holds brooms, mop, and vacuums. A decorative shelf adds a place to hang dry clothes and an opportunity for a little extra light. A fun handmade sign was added to lighten the mood in an otherwise solely utilitarian space.
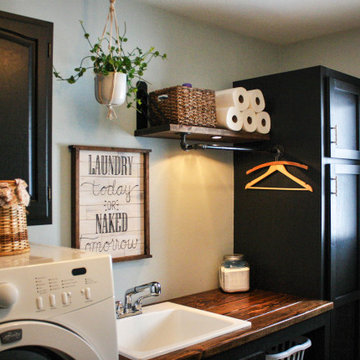
After removing an old hairdresser's sink, this laundry was a blank slate.
Needs; cleaning cabinet, utility sink, laundry sorting.
Custom cabinets were made to fit the space including shelves for laundry baskets, a deep utility sink, and additional storage space underneath for cleaning supplies. The tall closet cabinet holds brooms, mop, and vacuums. A decorative shelf adds a place to hang dry clothes and an opportunity for a little extra light. A fun handmade sign was added to lighten the mood in an otherwise solely utilitarian space.
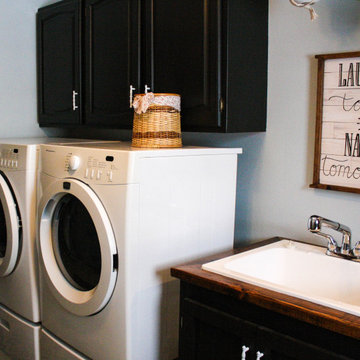
After removing an old hairdresser's sink, this laundry was a blank slate.
Needs; cleaning cabinet, utility sink, laundry sorting.
Custom cabinets were made to fit the space including shelves for laundry baskets, a deep utility sink, and additional storage space underneath for cleaning supplies. The tall closet cabinet holds brooms, mop, and vacuums. A decorative shelf adds a place to hang dry clothes and an opportunity for a little extra light. A fun handmade sign was added to lighten the mood in an otherwise solely utilitarian space.
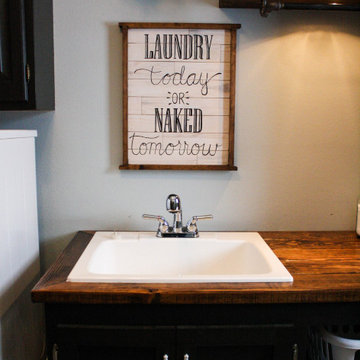
After removing an old hairdresser's sink, this laundry was a blank slate.
Needs; cleaning cabinet, utility sink, laundry sorting.
Custom cabinets were made to fit the space including shelves for laundry baskets, a deep utility sink, and additional storage space underneath for cleaning supplies. The tall closet cabinet holds brooms, mop, and vacuums. A decorative shelf adds a place to hang dry clothes and an opportunity for a little extra light. A fun handmade sign was added to lighten the mood in an otherwise solely utilitarian space.
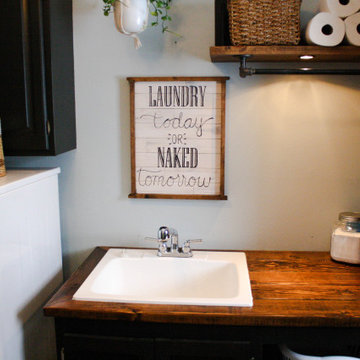
After removing an old hairdresser's sink, this laundry was a blank slate.
Needs; cleaning cabinet, utility sink, laundry sorting.
Custom cabinets were made to fit the space including shelves for laundry baskets, a deep utility sink, and additional storage space underneath for cleaning supplies. The tall closet cabinet holds brooms, mop, and vacuums. A decorative shelf adds a place to hang dry clothes and an opportunity for a little extra light. A fun handmade sign was added to lighten the mood in an otherwise solely utilitarian space.
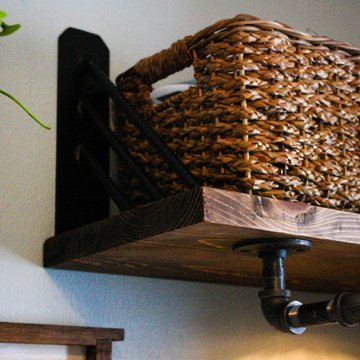
After removing an old hairdresser's sink, this laundry was a blank slate.
Needs; cleaning cabinet, utility sink, laundry sorting.
Custom cabinets were made to fit the space including shelves for laundry baskets, a deep utility sink, and additional storage space underneath for cleaning supplies. The tall closet cabinet holds brooms, mop, and vacuums. A decorative shelf adds a place to hang dry clothes and an opportunity for a little extra light. A fun handmade sign was added to lighten the mood in an otherwise solely utilitarian space.
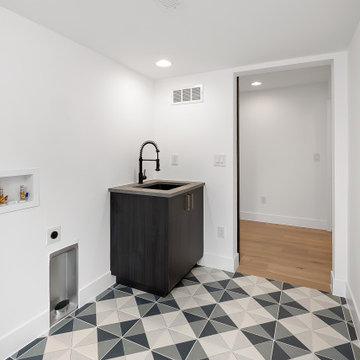
This is an example of a small industrial separated utility room in Denver with a submerged sink, flat-panel cabinets, black cabinets, engineered stone countertops, white walls, light hardwood flooring, a side by side washer and dryer, brown floors and grey worktops.
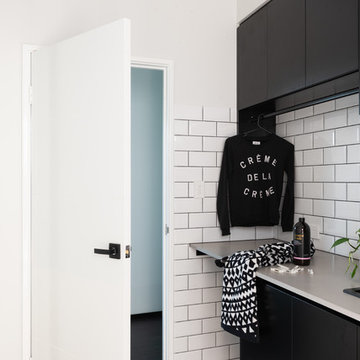
This is an example of an industrial separated utility room in Perth with a built-in sink, black cabinets, engineered stone countertops, ceramic flooring, a stacked washer and dryer, grey floors and grey worktops.

Salon refurbishment - Washroom artwork adds to the industrial loft feel with the textural cladding.
This is an example of a medium sized urban u-shaped utility room in Other with an utility sink, open cabinets, black cabinets, laminate countertops, white splashback, cement tile splashback, black walls, vinyl flooring, grey floors, black worktops and panelled walls.
This is an example of a medium sized urban u-shaped utility room in Other with an utility sink, open cabinets, black cabinets, laminate countertops, white splashback, cement tile splashback, black walls, vinyl flooring, grey floors, black worktops and panelled walls.
Industrial Utility Room with Black Cabinets Ideas and Designs
1