Scandinavian Utility Room with Black Cabinets Ideas and Designs
Refine by:
Budget
Sort by:Popular Today
1 - 15 of 15 photos
Item 1 of 3

A Scandinavian Southmore Kitchen
We designed, supplied and fitted this beautiful Hacker Systemat kitchen in Matt Black Lacquer finish.
Teamed with Sand Oak reproduction open shelving for a Scandinavian look that is super popular and finished with a designer White Corian worktop that brightens up the space.
This open plan kitchen is ready for welcoming and entertaining guests and is equipped with the latest appliances from Siemens.
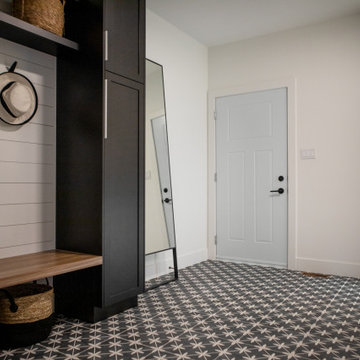
Entering from the garage welcomes you into the home's mud-room. A custom bench was designed to fit the corner and painted in black to contrast the bright walls. A wood seat was added to the bench as well as shiplap behind to tie everything in with the rest of the home. The stackable washer and dryer can be found between the staircase with LED lighted handrail and the custom tiled dog shower!

Matte black cabinetry in Clean Touch from Timberwood Panels. White Cement Laminate benchtop from Polytec
Photo of a medium sized scandi galley separated utility room in Melbourne with a built-in sink, black cabinets, laminate countertops, white walls, a side by side washer and dryer, grey floors and grey worktops.
Photo of a medium sized scandi galley separated utility room in Melbourne with a built-in sink, black cabinets, laminate countertops, white walls, a side by side washer and dryer, grey floors and grey worktops.

Inspiration for a small scandinavian separated utility room in Other with flat-panel cabinets, black cabinets, grey walls, a wallpapered ceiling, ceramic flooring, a side by side washer and dryer, black floors, wallpapered walls and a feature wall.
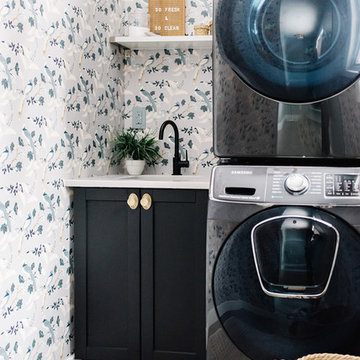
Contracting: Revive Developments
// Photography: Tracey Jazmin
Inspiration for a scandi utility room in Edmonton with a submerged sink, shaker cabinets, black cabinets, multi-coloured walls, a stacked washer and dryer, grey floors and white worktops.
Inspiration for a scandi utility room in Edmonton with a submerged sink, shaker cabinets, black cabinets, multi-coloured walls, a stacked washer and dryer, grey floors and white worktops.

Lidesign
Inspiration for a small scandinavian single-wall utility room in Milan with a built-in sink, flat-panel cabinets, black cabinets, laminate countertops, beige splashback, porcelain splashback, grey walls, porcelain flooring, a side by side washer and dryer, beige floors, black worktops and a drop ceiling.
Inspiration for a small scandinavian single-wall utility room in Milan with a built-in sink, flat-panel cabinets, black cabinets, laminate countertops, beige splashback, porcelain splashback, grey walls, porcelain flooring, a side by side washer and dryer, beige floors, black worktops and a drop ceiling.

Design ideas for a medium sized scandi l-shaped separated utility room in Toronto with a built-in sink, flat-panel cabinets, black cabinets, laminate countertops, white walls, ceramic flooring, a side by side washer and dryer, black floors and black worktops.
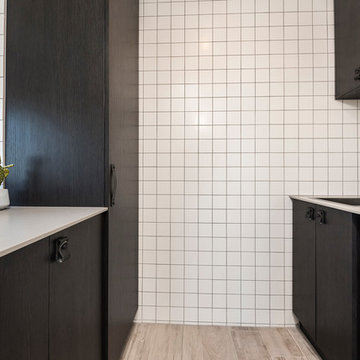
Laundry design with colour and material specification including floor and wall tiles.
Design ideas for a medium sized scandi galley separated utility room in Perth with a single-bowl sink, flat-panel cabinets, black cabinets, engineered stone countertops, white splashback, ceramic flooring and grey worktops.
Design ideas for a medium sized scandi galley separated utility room in Perth with a single-bowl sink, flat-panel cabinets, black cabinets, engineered stone countertops, white splashback, ceramic flooring and grey worktops.
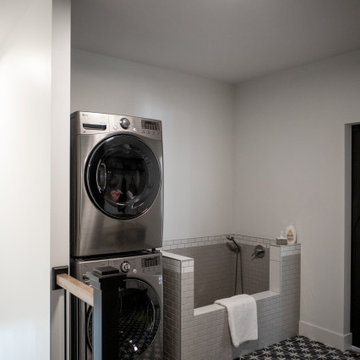
Entering from the garage welcomes you into the home's mud-room. A custom bench was designed to fit the corner and painted in black to contrast the bright walls. A wood seat was added to the bench as well as shiplap behind to tie everything in with the rest of the home. The stackable washer and dryer can be found between the staircase with LED lighted handrail and the custom tiled dog shower!

Entering from the garage welcomes you into the home's mud-room. A custom bench was designed to fit the corner and painted in black to contrast the bright walls. A wood seat was added to the bench as well as shiplap behind to tie everything in with the rest of the home. The stackable washer and dryer can be found between the staircase with LED lighted handrail and the custom tiled dog shower!
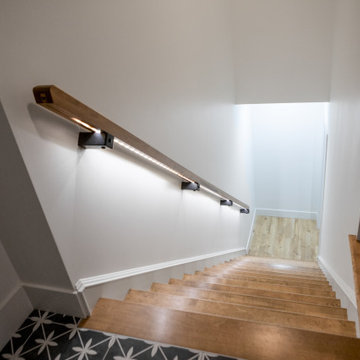
Entering from the garage welcomes you into the home's mud-room. A custom bench was designed to fit the corner and painted in black to contrast the bright walls. A wood seat was added to the bench as well as shiplap behind to tie everything in with the rest of the home. The stackable washer and dryer can be found between the staircase with LED lighted handrail and the custom tiled dog shower!

Lidesign
Photo of a small scandinavian single-wall utility room in Milan with a built-in sink, flat-panel cabinets, black cabinets, laminate countertops, beige splashback, porcelain splashback, grey walls, porcelain flooring, a side by side washer and dryer, beige floors, black worktops and a drop ceiling.
Photo of a small scandinavian single-wall utility room in Milan with a built-in sink, flat-panel cabinets, black cabinets, laminate countertops, beige splashback, porcelain splashback, grey walls, porcelain flooring, a side by side washer and dryer, beige floors, black worktops and a drop ceiling.
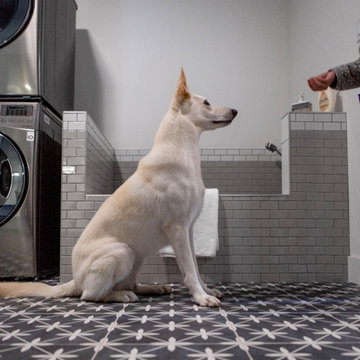
Entering from the garage welcomes you into the home's mud-room. A custom bench was designed to fit the corner and painted in black to contrast the bright walls. A wood seat was added to the bench as well as shiplap behind to tie everything in with the rest of the home. The stackable washer and dryer can be found between the staircase with LED lighted handrail and the custom tiled dog shower!
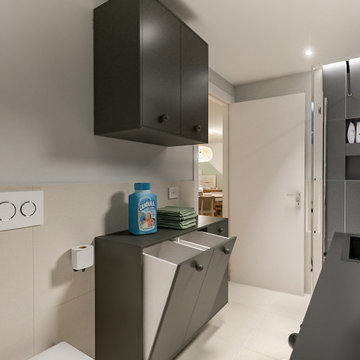
Lidesign
Small scandi single-wall utility room in Milan with a built-in sink, flat-panel cabinets, black cabinets, laminate countertops, beige splashback, porcelain splashback, grey walls, porcelain flooring, a side by side washer and dryer, beige floors, black worktops and a drop ceiling.
Small scandi single-wall utility room in Milan with a built-in sink, flat-panel cabinets, black cabinets, laminate countertops, beige splashback, porcelain splashback, grey walls, porcelain flooring, a side by side washer and dryer, beige floors, black worktops and a drop ceiling.
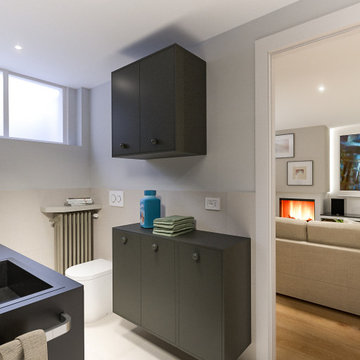
Lidesign
This is an example of a small scandinavian single-wall utility room in Milan with a built-in sink, flat-panel cabinets, black cabinets, laminate countertops, beige splashback, porcelain splashback, grey walls, porcelain flooring, a side by side washer and dryer, beige floors, black worktops and a drop ceiling.
This is an example of a small scandinavian single-wall utility room in Milan with a built-in sink, flat-panel cabinets, black cabinets, laminate countertops, beige splashback, porcelain splashback, grey walls, porcelain flooring, a side by side washer and dryer, beige floors, black worktops and a drop ceiling.
Scandinavian Utility Room with Black Cabinets Ideas and Designs
1