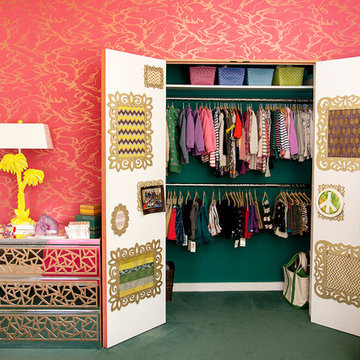Whimsical Wallpaper Kids' Room and Nursery Ideas and Designs
Refine by:
Budget
Sort by:Popular Today
161 - 180 of 1,151 photos
Item 1 of 2
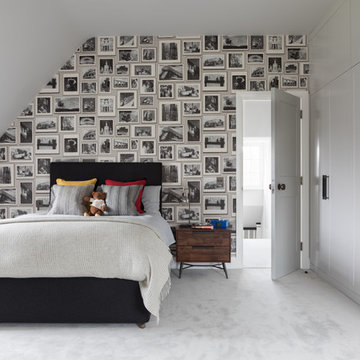
Paul Craig
Inspiration for a medium sized traditional gender neutral children’s room in London with white walls, carpet and grey floors.
Inspiration for a medium sized traditional gender neutral children’s room in London with white walls, carpet and grey floors.
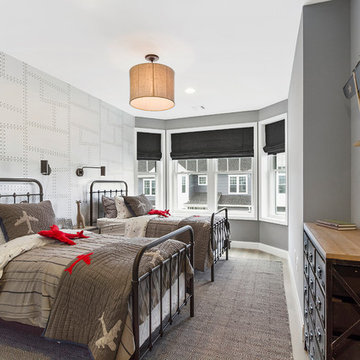
The C Model - Kid's Room
Photo of a traditional kids' bedroom for boys in New York with grey walls.
Photo of a traditional kids' bedroom for boys in New York with grey walls.
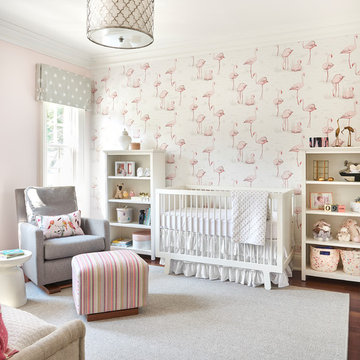
Photography by Stephani Buchman.
This is an example of a medium sized classic nursery for girls in Toronto with pink walls, medium hardwood flooring, brown floors and a feature wall.
This is an example of a medium sized classic nursery for girls in Toronto with pink walls, medium hardwood flooring, brown floors and a feature wall.
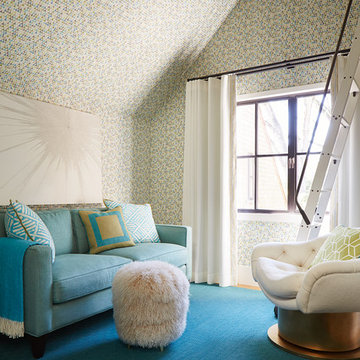
Photography by John Merkl
This is an example of a medium sized classic playroom for girls in San Francisco with multi-coloured walls, carpet and blue floors.
This is an example of a medium sized classic playroom for girls in San Francisco with multi-coloured walls, carpet and blue floors.
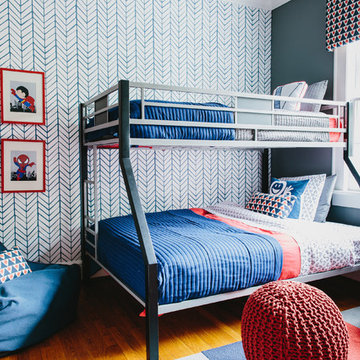
Andrew Thomas Lee photography
Design ideas for a medium sized traditional children’s room for boys in Atlanta with multi-coloured walls, medium hardwood flooring and brown floors.
Design ideas for a medium sized traditional children’s room for boys in Atlanta with multi-coloured walls, medium hardwood flooring and brown floors.
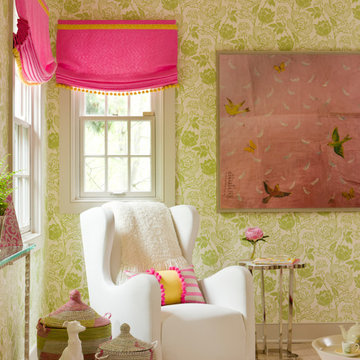
Traditional kids' bedroom for girls in DC Metro with light hardwood flooring, beige floors and multi-coloured walls.
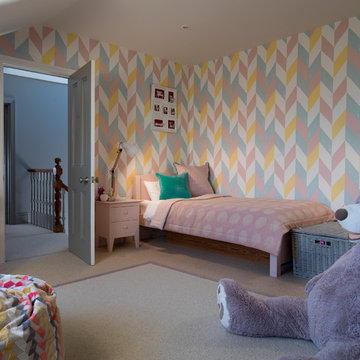
neil davis
Design ideas for a medium sized traditional children’s room for girls in Other with carpet, multi-coloured walls and beige floors.
Design ideas for a medium sized traditional children’s room for girls in Other with carpet, multi-coloured walls and beige floors.
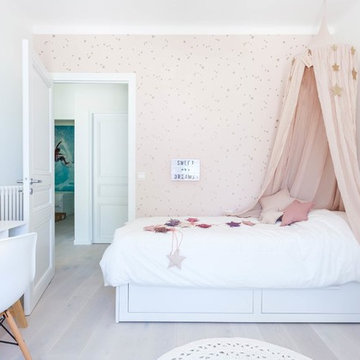
Anthony Toulon
Inspiration for a medium sized scandinavian children’s room for girls in Paris with pink walls, light hardwood flooring and white floors.
Inspiration for a medium sized scandinavian children’s room for girls in Paris with pink walls, light hardwood flooring and white floors.
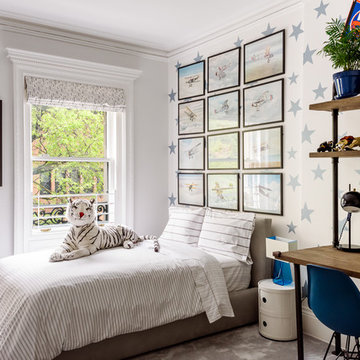
Montgomery Place Townhouse
The unique and exclusive property on Montgomery Place, located between Eighth Avenue and Prospect Park West, was designed in 1898 by the architecture firm Babb, Cook & Willard. It contains an expansive seven bedrooms, five bathrooms, and two powder rooms. The firm was simultaneously working on the East 91st Street Andrew Carnegie Mansion during the period, and ensured the 30.5’ wide limestone at Montgomery Place would boast landmark historic details, including six fireplaces, an original Otis elevator, and a grand spiral staircase running across the four floors. After a two and half year renovation, which had modernized the home – adding five skylights, a wood burning fireplace, an outfitted butler’s kitchen and Waterworks fixtures throughout – the landmark mansion was sold in 2014. DHD Architecture and Interior Design were hired by the buyers, a young family who had moved from their Tribeca Loft, to further renovate and create a fresh, modern home, without compromising the structure’s historic features. The interiors were designed with a chic, bold, yet warm aesthetic in mind, mixing vibrant palettes into livable spaces.
Photography: Guillaume Gaudet www.guillaumegaudet.com
© DHD / ALL RIGHTS RESERVED.
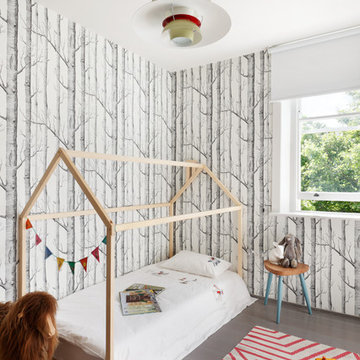
This is an example of a medium sized scandi gender neutral children’s room in London with grey floors and grey walls.
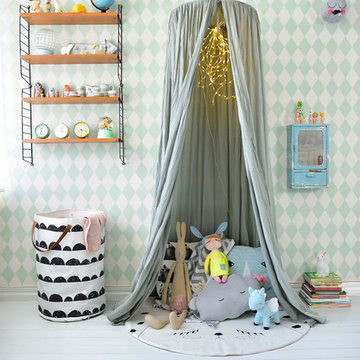
Sullkullan
Design ideas for a medium sized scandinavian gender neutral kids' bedroom in Other with multi-coloured walls, painted wood flooring and white floors.
Design ideas for a medium sized scandinavian gender neutral kids' bedroom in Other with multi-coloured walls, painted wood flooring and white floors.
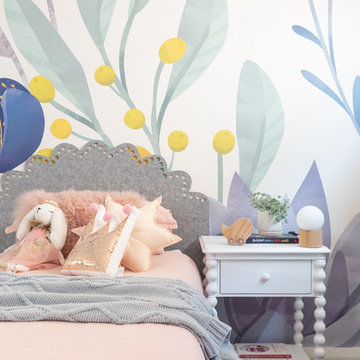
Gathering Light
Inspiration for a contemporary children’s room for boys in Perth with multi-coloured walls, carpet and grey floors.
Inspiration for a contemporary children’s room for boys in Perth with multi-coloured walls, carpet and grey floors.
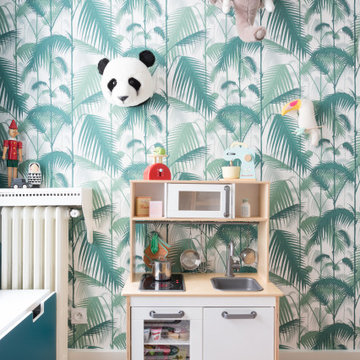
Les chambres de toute la famille ont été pensées pour être le plus ludiques possible. En quête de bien-être, les propriétaire souhaitaient créer un nid propice au repos et conserver une palette de matériaux naturels et des couleurs douces. Un défi relevé avec brio !
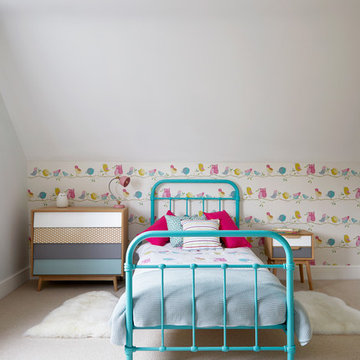
Inspiration for a classic children’s room for girls in Surrey with multi-coloured walls, carpet and beige floors.
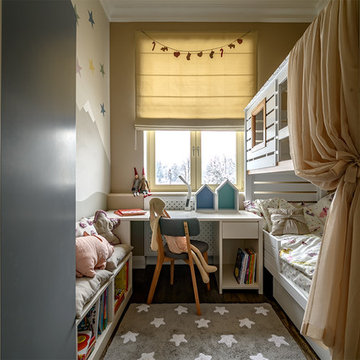
Мария
Inspiration for a small scandinavian kids' bedroom for girls in Moscow with dark hardwood flooring, brown floors and brown walls.
Inspiration for a small scandinavian kids' bedroom for girls in Moscow with dark hardwood flooring, brown floors and brown walls.
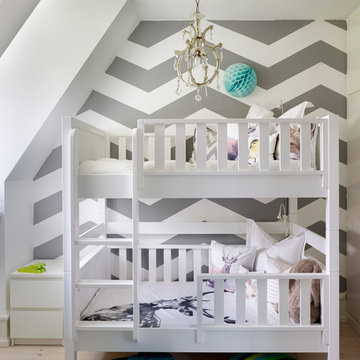
Jonas Lundberg / Anna Truelsen
Photo of a small classic gender neutral children’s room in Copenhagen with white walls and light hardwood flooring.
Photo of a small classic gender neutral children’s room in Copenhagen with white walls and light hardwood flooring.
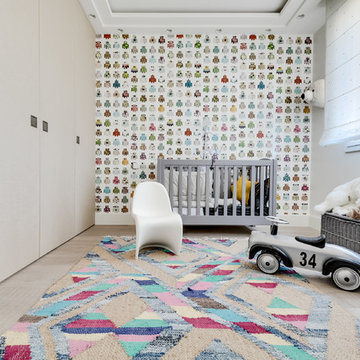
Inspiration for a scandinavian gender neutral nursery in Paris with beige walls, light hardwood flooring, beige floors and a feature wall.
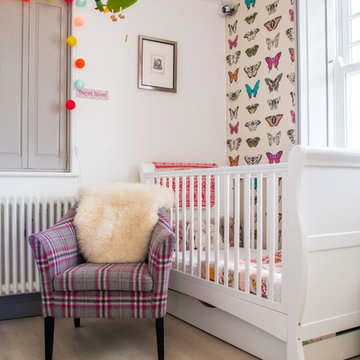
Medium sized traditional nursery for girls in London with white walls, light hardwood flooring and beige floors.
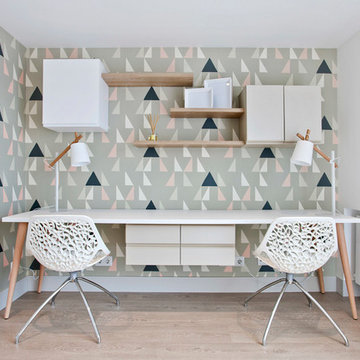
Los clientes de este ático confirmaron en nosotros para unir dos viviendas en una reforma integral 100% loft47.
Esta vivienda de carácter eclético se divide en dos zonas diferenciadas, la zona living y la zona noche. La zona living, un espacio completamente abierto, se encuentra presidido por una gran isla donde se combinan lacas metalizadas con una elegante encimera en porcelánico negro. La zona noche y la zona living se encuentra conectado por un pasillo con puertas en carpintería metálica. En la zona noche destacan las puertas correderas de suelo a techo, así como el cuidado diseño del baño de la habitación de matrimonio con detalles de grifería empotrada en negro, y mampara en cristal fumé.
Ambas zonas quedan enmarcadas por dos grandes terrazas, donde la familia podrá disfrutar de esta nueva casa diseñada completamente a sus necesidades
Whimsical Wallpaper Kids' Room and Nursery Ideas and Designs
9


