Kitchen/Diner with Cement Flooring Ideas and Designs
Refine by:
Budget
Sort by:Popular Today
141 - 160 of 2,799 photos
Item 1 of 3

David Joseph
Medium sized contemporary l-shaped kitchen/diner in New York with a submerged sink, flat-panel cabinets, medium wood cabinets, engineered stone countertops, white splashback, marble splashback, stainless steel appliances, cement flooring and an island.
Medium sized contemporary l-shaped kitchen/diner in New York with a submerged sink, flat-panel cabinets, medium wood cabinets, engineered stone countertops, white splashback, marble splashback, stainless steel appliances, cement flooring and an island.
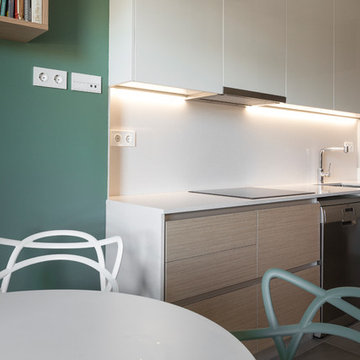
Pudimos crear varios escenarios para el espacio de día. Colocamos una puerta-corredera que separa salón y cocina, forrandola igual como el tabique, con piedra fina de pizarra procedente de Oriente. Decoramos el rincón de desayunos de la cocina en el mismo estilo que el salón, para que al estar los dos espacios unidos, tengan continuidad. El salón y el comedor visualmente están zonificados por uno de los sofás y la columna, era la petición de la clienta. A pesar de que una de las propuestas del proyecto era de pintar el salón en color neutra, la clienta quería arriesgar y decorar su salón con su color mas preferido- el verde. Siempre nos adoptamos a los deseos del cliente y no dudamos dos veces en elegir un papel pintado ecléctico Royal Fernery de marca Cole&Son, buscándole una acompañante perfecta- pintura verde de marca Jotun. Las molduras y cornisas eran imprescindibles para darle al salón un toque clásico y atemporal. A la hora de diseñar los muebles, la clienta nos comento su sueño-tener una chimenea para recordarle los años que vivió en los Estados Unidos. Ella estaba segura que en un apartamento era imposible. Pero le sorprendimos diseñando un mueble de TV, con mucho almacenaje para sus libros y integrando una chimenea de bioethanol fabricada en especial para este mueble de madera maciza de roble. Los sofás tienen mucho protagonismo y contraste, tapizados en tela de color nata, de la marca Crevin. Las mesas de centro transmiten la nueva tendencia- con la chapa de raíz de roble, combinada con acero negro. Las mesitas auxiliares son de mármol Carrara natural, con patas de acero negro de formas curiosas. Las lamparas de sobremesa se han fabricado artesanalmente en India, y aun cuando no están encendidas, aportan mucha luz al salón. La lampara de techo se fabrico artesanalmente en Egipto, es de brónze con gotas de cristal. Juntos con el papel pintado, crean un aire misterioso y histórico. La mesa y la librería son diseñadas por el estudio Victoria Interiors y fabricados en roble marinado con grietas y poros abiertos. La librería tiene un papel importante en el proyecto- guarda la colección de libros antiguos y vajilla de la familia, a la vez escondiendo el radiador en la parte inferior. Los detalles como cojines de terciopelo, cortinas con tela de Aldeco, alfombras de seda de bambú, candelabros y jarrones de nuestro estudio, pufs tapizados con tela de Ze con Zeta fueron herramientas para acabar de decorar el espacio.
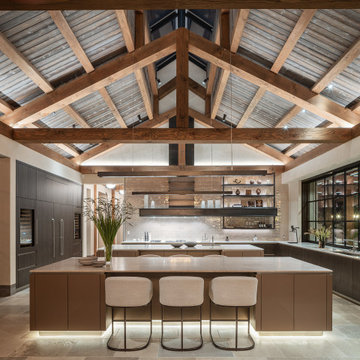
Open kitchen with custom cabinets, open beam ceiling
Photo of an expansive farmhouse galley kitchen/diner in San Francisco with a belfast sink, flat-panel cabinets, grey cabinets, marble worktops, beige splashback, glass tiled splashback, coloured appliances, cement flooring, multiple islands, grey floors, white worktops and exposed beams.
Photo of an expansive farmhouse galley kitchen/diner in San Francisco with a belfast sink, flat-panel cabinets, grey cabinets, marble worktops, beige splashback, glass tiled splashback, coloured appliances, cement flooring, multiple islands, grey floors, white worktops and exposed beams.

View of an L-shaped kitchen with a central island in a side return extension in a Victoria house which has a sloping glazed roof. The shaker style cabinets with beaded frames are painted in Little Greene Obsidian Green. The handles a brass d-bar style. The worktop on the perimeter units is Iroko wood and the island worktop is honed, pencil veined Carrara marble. A single bowel sink sits in the island with a polished brass tap with a rinse spout. Vintage Holophane pendant lights sit above the island. An open book shelf forms part of a breakfast bar on the dining area side of the island. The black painted sash windows are surrounded by non-bevelled white metro tiles with a dark grey grout. A Wolf gas hob sits above double Neff ovens with a black, Falcon extractor hood over the hob. The flooring is hexagon shaped, cement encaustic tiles in the kitchen area with exposed, original wood floorboards in the rest of the room. Black Anglepoise wall lights give directional lighting over the worktop.
Charlie O'Beirne - Lukonic Photography

Le projet :
Un appartement familial de 135m2 des années 80 sans style ni charme, avec une petite cuisine isolée et désuète bénéficie d’une rénovation totale au style affirmé avec une grande cuisine semi ouverte sur le séjour, un véritable espace parental, deux chambres pour les enfants avec salle de bains et bureau indépendant.
Notre solution :
Nous déposons les cloisons en supprimant une chambre qui était attenante au séjour et ainsi bénéficier d’un grand volume pour la pièce à vivre avec une cuisine semi ouverte de couleur noire, séparée du séjour par des verrières.
Une crédence en miroir fumé renforce encore la notion d’espace et une banquette sur mesure permet d’ajouter un coin repas supplémentaire souhaité convivial et simple pour de jeunes enfants.
Le salon est entièrement décoré dans les tons bleus turquoise avec une bibliothèque monumentale de la même couleur, prolongée jusqu’à l’entrée grâce à un meuble sur mesure dissimulant entre autre le tableau électrique. Le grand canapé en velours bleu profond configure l’espace salon face à la bibliothèque alors qu’une grande table en verre est entourée de chaises en velours turquoise sur un tapis graphique du même camaïeu.
Nous avons condamné l’accès entre la nouvelle cuisine et l’espace nuit placé de l’autre côté d’un mur porteur. Nous avons ainsi un grand espace parental avec une chambre et une salle de bains lumineuses. Un carrelage mural blanc est posé en chevrons, et la salle de bains intégre une grande baignoire double ainsi qu’une douche à l’italienne. Celle-ci bénéficie de lumière en second jour grâce à une verrière placée sur la cloison côté chambre. Nous avons créé un dressing en U, fermé par une porte coulissante de type verrière.
Les deux chambres enfants communiquent directement sur une salle de bains aux couleurs douces et au carrelage graphique.
L’ancienne cuisine, placée près de l’entrée est aménagée en chambre d’amis-bureau avec un canapé convertible et des rangements astucieux.
Le style :
L’appartement joue les contrastes et ose la couleur dans les espaces à vivre avec un joli bleu turquoise associé à un noir graphique affirmé sur la cuisine, le carrelage au sol et les verrières. Les espaces nuit jouent d’avantage la sobriété dans des teintes neutres. L’ensemble allie style et simplicité d’usage, en accord avec le mode de vie de cette famille parisienne très active avec de jeunes enfants.
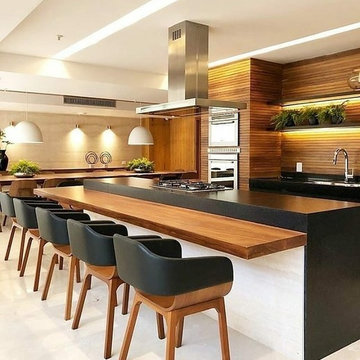
Design ideas for a medium sized contemporary u-shaped kitchen/diner in San Francisco with a submerged sink, flat-panel cabinets, dark wood cabinets, engineered stone countertops, brown splashback, wood splashback, stainless steel appliances, cement flooring, an island, grey floors and black worktops.
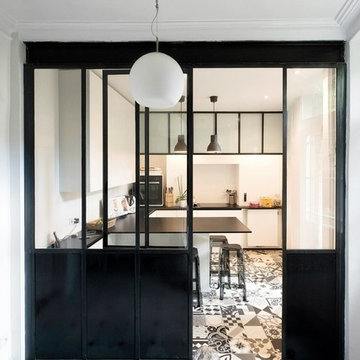
Hall d'entrée et cuisine
Inspiration for a medium sized contemporary cream and black u-shaped kitchen/diner in Paris with a submerged sink, composite countertops, white splashback, ceramic splashback, cement flooring, a breakfast bar, white floors and black worktops.
Inspiration for a medium sized contemporary cream and black u-shaped kitchen/diner in Paris with a submerged sink, composite countertops, white splashback, ceramic splashback, cement flooring, a breakfast bar, white floors and black worktops.
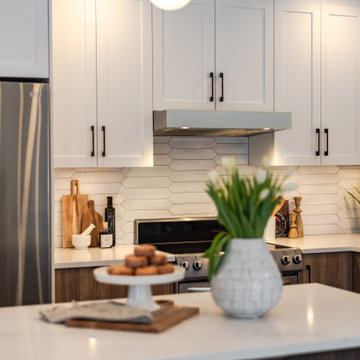
Inspiration for a medium sized contemporary galley kitchen/diner in Montreal with a double-bowl sink, shaker cabinets, white cabinets, granite worktops, white splashback, ceramic splashback, stainless steel appliances, cement flooring, an island, grey floors and white worktops.
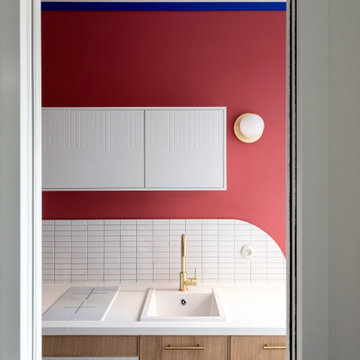
This is an example of a small modern single-wall kitchen/diner in Paris with a single-bowl sink, beaded cabinets, light wood cabinets, laminate countertops, white splashback, mosaic tiled splashback, white appliances, cement flooring, red floors and white worktops.

Nous avons rénové cet appartement à Pantin pour un homme célibataire. Toutes les tendances fortes de l'année sont présentes dans ce projet : une chambre bleue avec verrière industrielle, une salle de bain black & white à carrelage blanc et robinetterie chromée noire et une cuisine élégante aux teintes vertes.

Cuisine - une implantation en U pour cette cuisine IKEA KUNGSBACKA noir mat, placée sous la fenêtre de toit apportant lumière et plus de hauteur sous plafond. © Hugo Hébrard - www.hugohebrard.com
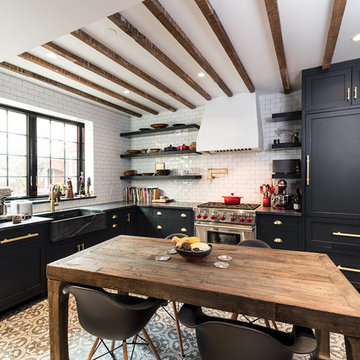
Medium sized country l-shaped kitchen/diner in DC Metro with a belfast sink, shaker cabinets, black cabinets, white splashback, metro tiled splashback, stainless steel appliances, cement flooring, no island and beige floors.
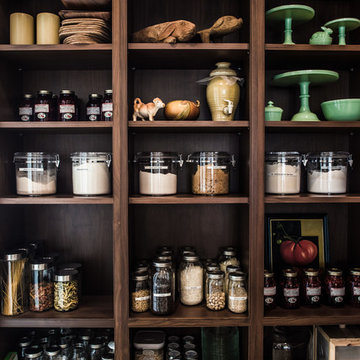
Large traditional u-shaped kitchen/diner in Miami with a belfast sink, shaker cabinets, white cabinets, marble worktops, white splashback, stone slab splashback, stainless steel appliances, cement flooring and an island.
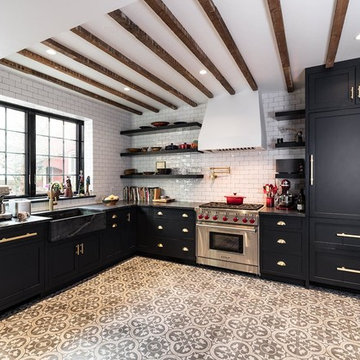
This is an example of a medium sized rural l-shaped kitchen/diner in DC Metro with a belfast sink, shaker cabinets, black cabinets, white splashback, metro tiled splashback, stainless steel appliances, cement flooring, no island and brown floors.
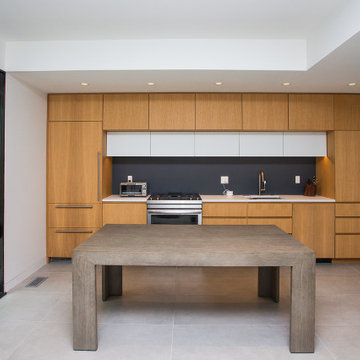
Modern white oak and laminate kitchen cabinets.
Design ideas for a medium sized modern single-wall kitchen/diner in Portland with flat-panel cabinets, light wood cabinets, stone slab splashback, cement flooring, white worktops, a built-in sink, black splashback and grey floors.
Design ideas for a medium sized modern single-wall kitchen/diner in Portland with flat-panel cabinets, light wood cabinets, stone slab splashback, cement flooring, white worktops, a built-in sink, black splashback and grey floors.

Design ideas for a small urban single-wall kitchen/diner in Columbus with a submerged sink, recessed-panel cabinets, black cabinets, engineered stone countertops, brown splashback, brick splashback, stainless steel appliances, cement flooring, a breakfast bar, grey floors and white worktops.
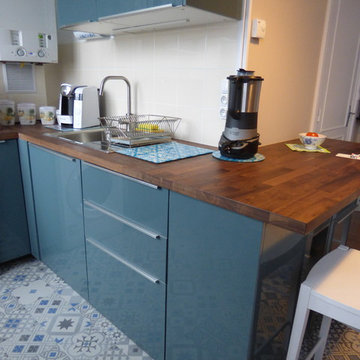
Au niveau de matériaux nous avons sélectionné des façades en laque bleu, un plan de travail en noyer, une crédence en carrelage beige qui se font avec la couleur des mur. Et nous avons voulu mettre l'accent sur le sol en le délimitant avec un beau carrelage en carreau de ciment bleu/gris.

Alfredo Brandt
Design ideas for a large industrial single-wall kitchen/diner in Paris with recessed-panel cabinets, black cabinets, beige splashback, mosaic tiled splashback, black appliances, no island, black worktops, a submerged sink, cement flooring and pink floors.
Design ideas for a large industrial single-wall kitchen/diner in Paris with recessed-panel cabinets, black cabinets, beige splashback, mosaic tiled splashback, black appliances, no island, black worktops, a submerged sink, cement flooring and pink floors.

©beppe giardino
Inspiration for a contemporary galley kitchen/diner with a built-in sink, flat-panel cabinets, black cabinets, wood worktops, black splashback, coloured appliances, cement flooring, an island and multi-coloured floors.
Inspiration for a contemporary galley kitchen/diner with a built-in sink, flat-panel cabinets, black cabinets, wood worktops, black splashback, coloured appliances, cement flooring, an island and multi-coloured floors.
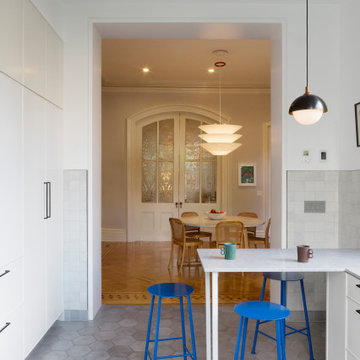
Our overall design concept for the renovation of this space was to optimize the functional space for a family of five and accentuate the existing window. In the renovation, we eliminated a huge centrally located kitchen island which acted as an obstacle to the feeling of the space and focused on creating an elegant and balanced plan promoting movement, simplicity and precisely executed details. We held strong to having the kitchen cabinets, wherever possible, float off the floor to give the subtle impression of lightness avoiding a bottom heavy look. The cabinets were painted a pale tinted green to reduce the empty effect of light flooding a white kitchen leaving a softness and complementing the gray tiles.
To integrate the existing dining room with the kitchen, we simply added some classic dining chairs and a dynamic light fixture, juxtaposing the geometry of the boxy kitchen with organic curves and triangular lights to balance the clean design with an inviting warmth.
Kitchen/Diner with Cement Flooring Ideas and Designs
8