Kitchen/Diner with Concrete Worktops Ideas and Designs
Refine by:
Budget
Sort by:Popular Today
81 - 100 of 5,081 photos
Item 1 of 3
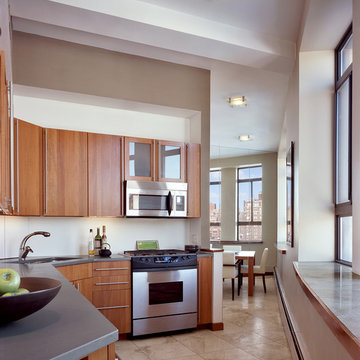
This kitchen is in a flat iron building, therefore it is sort of a pass through space. We decided to use the natural cherry flat panel cabinets to ground the space. On the right of the picture are windows with a curved window sill to help facilitate the movement to the next room. The sill is marble with a cherry edge (connects the cabinets). The counters are grey concrete. The faucet is Dornbracht. The backsplash and wall above the cabinets are Benjamin Moore decorators white, the wall above and to the right of the cabinets are painted an accent Ben Moore color. The accent gives the space dimension. The floor is 24" x 24" marble tile.

Photography by Brice Ferre.
Open concept kitchen space with beams and beadboard walls. A light, bright and airy kitchen with great function and style.
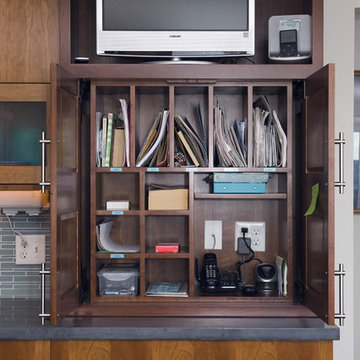
Inspiration for an expansive contemporary kitchen/diner in Boston with a submerged sink, flat-panel cabinets, medium wood cabinets, concrete worktops, stainless steel appliances, dark hardwood flooring and an island.
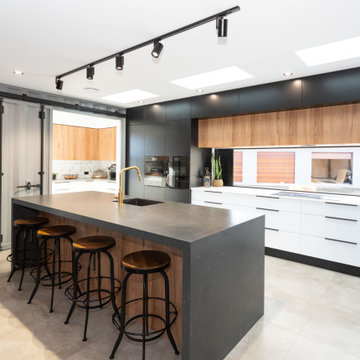
Open plan kitchen with a pantry that can be shut off with an enormous sliding door built to look like a shipping container.
Large modern galley kitchen/diner in Other with a single-bowl sink, concrete worktops, black appliances, ceramic flooring, an island and grey worktops.
Large modern galley kitchen/diner in Other with a single-bowl sink, concrete worktops, black appliances, ceramic flooring, an island and grey worktops.

This is an example of a medium sized nautical galley kitchen/diner in Los Angeles with white cabinets, concrete worktops, an island, a belfast sink, stainless steel appliances, shaker cabinets, medium hardwood flooring, brown floors, grey worktops, white splashback and a timber clad ceiling.
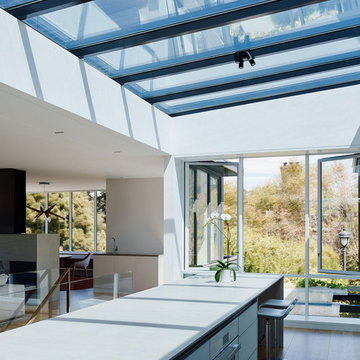
Joe Fletcher
Design ideas for a large retro l-shaped kitchen/diner in San Francisco with flat-panel cabinets, white cabinets, concrete worktops, white splashback, marble splashback, white appliances, light hardwood flooring and an island.
Design ideas for a large retro l-shaped kitchen/diner in San Francisco with flat-panel cabinets, white cabinets, concrete worktops, white splashback, marble splashback, white appliances, light hardwood flooring and an island.
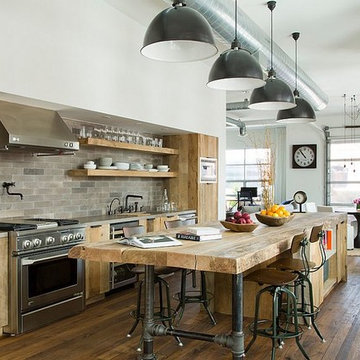
This phenomenal rustic industrial kitchen featuresRLM Spun Aluminum Deep Bowl Industrial Barn Lights.
Rustic single-wall kitchen/diner in New York with flat-panel cabinets, distressed cabinets, concrete worktops, grey splashback and an island.
Rustic single-wall kitchen/diner in New York with flat-panel cabinets, distressed cabinets, concrete worktops, grey splashback and an island.
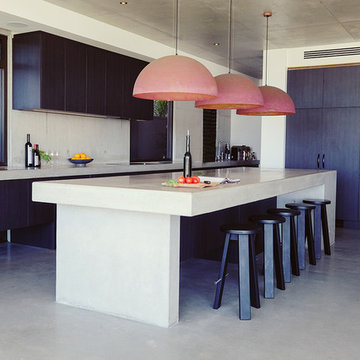
Gary Hamer Interior Design, Bribane
The island bench is constructed from concrete and the pendant lights are copper. Tom barstools are available from Stylecraft in this kitchen on Queensland's Gold Coast.
Photography by Robyn Mill
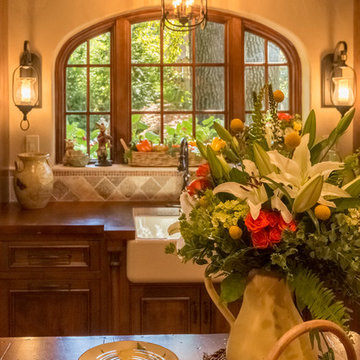
Small mediterranean l-shaped kitchen/diner in St Louis with a belfast sink, shaker cabinets, medium wood cabinets, concrete worktops, beige splashback, stone tiled splashback, stainless steel appliances, medium hardwood flooring and an island.
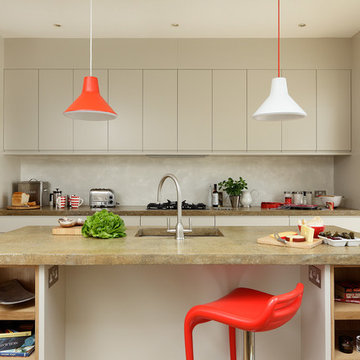
CABINETRY: The Ladbroke kitchen, Cue & Co of London, painted in Cornforth White, Farrow & Ball SPLASHBACK: Polished plaster, Cue & Co of London WORK SURFACES: Polished concrete, Cue & Co of London FLOORING: Engineered oak, Cue & Co of London SINK: Stainless steel Claron 550 sink, Blanco TAP: Oberon mixer tap with a C-spout in pewter, Perrin & Rowe APPLIANCES: All Neff
Cue & Co of London kitchens start from £35,000
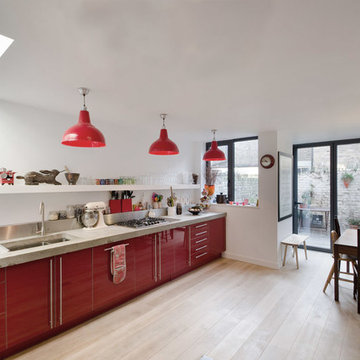
Inspiration for a medium sized contemporary single-wall kitchen/diner in London with a double-bowl sink, red cabinets, concrete worktops, metallic splashback, stainless steel appliances and no island.
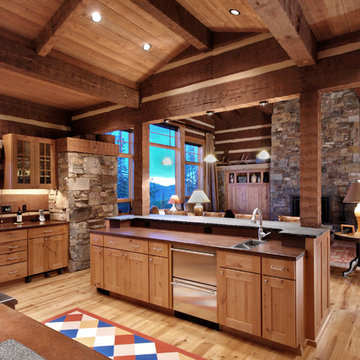
Robert Hawkins, Be A Deer
Photo of an expansive rustic u-shaped kitchen/diner in Other with a built-in sink, shaker cabinets, light wood cabinets, concrete worktops, brown splashback, cement tile splashback, stainless steel appliances, light hardwood flooring and multiple islands.
Photo of an expansive rustic u-shaped kitchen/diner in Other with a built-in sink, shaker cabinets, light wood cabinets, concrete worktops, brown splashback, cement tile splashback, stainless steel appliances, light hardwood flooring and multiple islands.
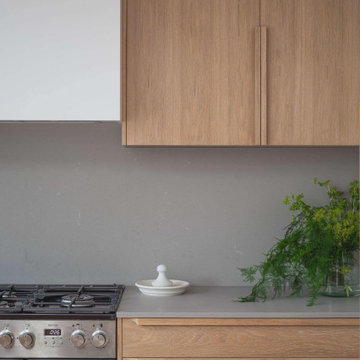
Blending the warmth and natural elements of Scandinavian design with Japanese minimalism.
With true craftsmanship, the wooden doors paired with a bespoke oak handle showcases simple, functional design, contrasting against the bold dark green crittal doors and raw concrete Caesarstone worktop.
The large double larder brings ample storage, essential for keeping the open-plan kitchen elegant and serene.
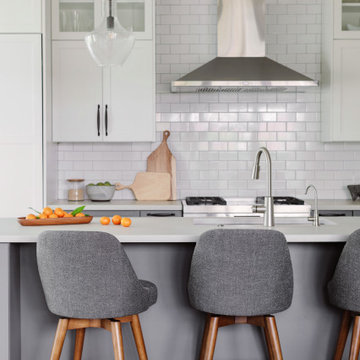
Inspiration for a traditional single-wall kitchen/diner in Chicago with a submerged sink, shaker cabinets, white cabinets, concrete worktops, white splashback, metro tiled splashback, stainless steel appliances, medium hardwood flooring, an island and white worktops.
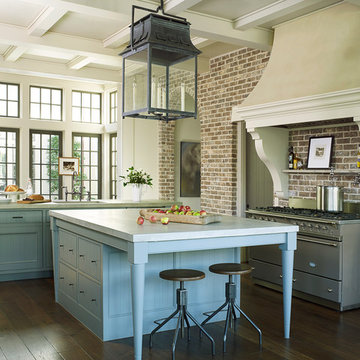
This kitchen stays bright and clean by eliminating bulky cabinetry that often immediately ages a home. Instead, the architect designed large auxiliary kitchen spaces and pantries for storage, extra appliances, and food prep.
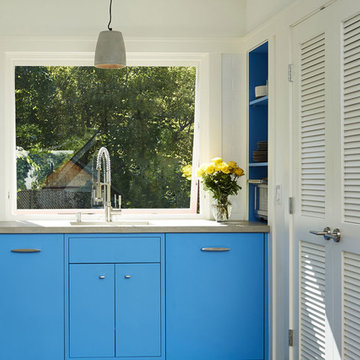
New zoning codes paved the way for building an Accessory Dwelling Unit in this homes Minneapolis location. This new unit allows for independent multi-generational housing within close proximity to a primary residence and serves visiting family, friends, and an occasional Airbnb renter. The strategic use of glass, partitions, and vaulted ceilings create an open and airy interior while keeping the square footage below 400 square feet. Vertical siding and awning windows create a fresh, yet complementary addition.
Christopher Strom was recognized in the “Best Contemporary” category in Marvin Architects Challenge 2017. The judges admired the simple addition that is reminiscent of the traditional red barn, yet uses strategic volume and glass to create a dramatic contemporary living space.
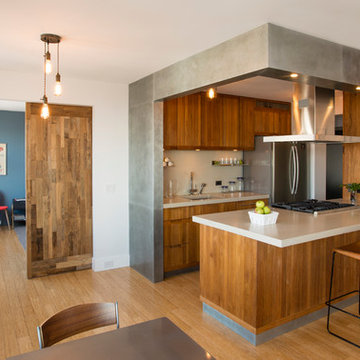
Kitchen and Living Quarters in Brooklyn, pre-war studio apartment - photo by Erik Rank
Design ideas for a small contemporary l-shaped kitchen/diner in New York with medium wood cabinets, concrete worktops, white splashback, stainless steel appliances, light hardwood flooring and an island.
Design ideas for a small contemporary l-shaped kitchen/diner in New York with medium wood cabinets, concrete worktops, white splashback, stainless steel appliances, light hardwood flooring and an island.
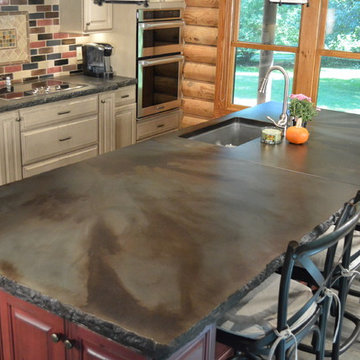
Design ideas for a large rustic galley kitchen/diner in Columbus with a submerged sink, raised-panel cabinets, distressed cabinets, concrete worktops, multi-coloured splashback, porcelain splashback, stainless steel appliances, porcelain flooring and an island.
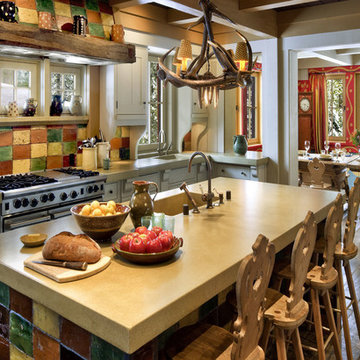
Architect: John Malick & Associates
Photography by David Wakely
Photo of a large rustic single-wall kitchen/diner in San Francisco with an integrated sink, stainless steel appliances, concrete worktops, shaker cabinets, grey cabinets, multi-coloured splashback, ceramic splashback, dark hardwood flooring, an island, brown floors and beige worktops.
Photo of a large rustic single-wall kitchen/diner in San Francisco with an integrated sink, stainless steel appliances, concrete worktops, shaker cabinets, grey cabinets, multi-coloured splashback, ceramic splashback, dark hardwood flooring, an island, brown floors and beige worktops.

We did a full refurbishment and interior design of the kitchen of this country home that was built in 1760.
Inspiration for a medium sized country kitchen/diner in Hampshire with a belfast sink, flat-panel cabinets, light wood cabinets, concrete worktops, pink splashback, ceramic splashback, integrated appliances, porcelain flooring, an island, white floors, grey worktops and exposed beams.
Inspiration for a medium sized country kitchen/diner in Hampshire with a belfast sink, flat-panel cabinets, light wood cabinets, concrete worktops, pink splashback, ceramic splashback, integrated appliances, porcelain flooring, an island, white floors, grey worktops and exposed beams.
Kitchen/Diner with Concrete Worktops Ideas and Designs
5