Kitchen/Diner with Concrete Worktops Ideas and Designs
Refine by:
Budget
Sort by:Popular Today
161 - 180 of 5,081 photos
Item 1 of 3
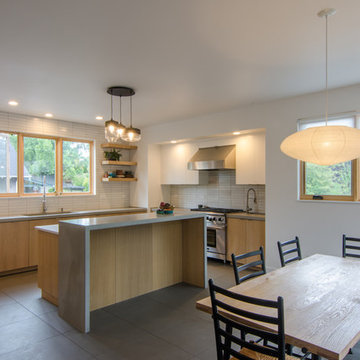
Large traditional l-shaped kitchen/diner in Portland with a single-bowl sink, flat-panel cabinets, light wood cabinets, white splashback, ceramic splashback, stainless steel appliances, an island, black floors, grey worktops, concrete worktops and porcelain flooring.
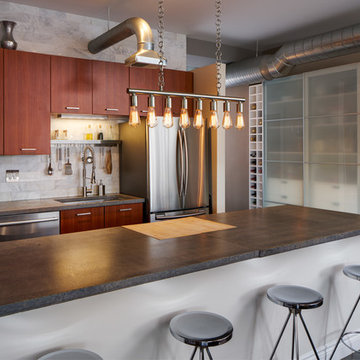
Inspiration for a large industrial u-shaped kitchen/diner in Chicago with a submerged sink, flat-panel cabinets, red cabinets, concrete worktops, grey splashback, marble splashback, stainless steel appliances, dark hardwood flooring, a breakfast bar and brown floors.
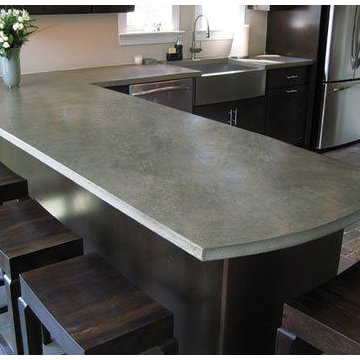
Inspiration for a medium sized contemporary l-shaped kitchen/diner in Seattle with a belfast sink, flat-panel cabinets, dark wood cabinets, concrete worktops, stainless steel appliances, concrete flooring and multi-coloured floors.
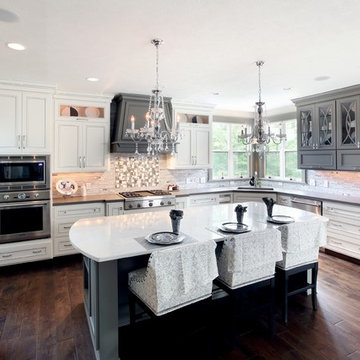
Custom Concrete Countertops on the Perimeter of the Kitchen. Color is Chelsea Gray. www.hardtopix.com
Photos by M-Buck Studios (Michael Buck)
Inspiration for a traditional l-shaped kitchen/diner in Grand Rapids with a submerged sink, concrete worktops, grey splashback, glass tiled splashback, stainless steel appliances, medium hardwood flooring and an island.
Inspiration for a traditional l-shaped kitchen/diner in Grand Rapids with a submerged sink, concrete worktops, grey splashback, glass tiled splashback, stainless steel appliances, medium hardwood flooring and an island.
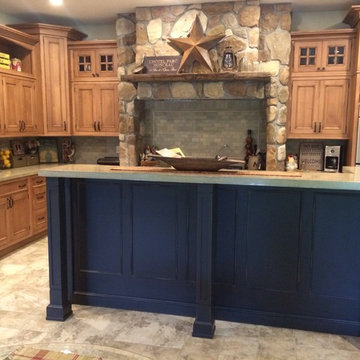
Antique Wood used for Mantel Above Stove.
Cultured Stone Around Stove Area.
Cabinets Slightly Distressed with a Black Glaze to give a Beautiful Finish.
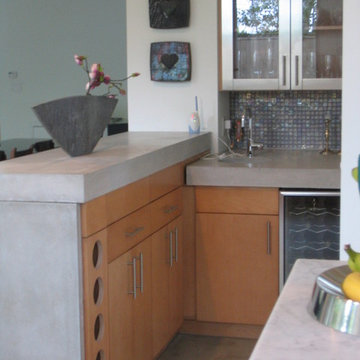
Contemporary Wet Bar.
Designed and Photographed by Maggie Grants
Brookhaven
Undercounter wine fridge
stainless cabinet doors
contemporary wine storage
poured concrete countertop
glass mosaic backsplash
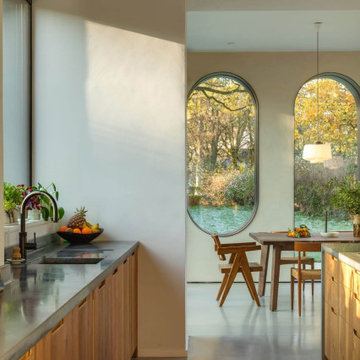
A renovator’s dream with a previous life as a Rectory and care home. On top of the hill, the front of the building remains untouched with delicate restoration work to enhance the original beauty.
The back of the building once contained two wings with a rich and plentiful history which have since been removed and renovated into the magnificent window feature where a Sustainable Kitchen sits proud.
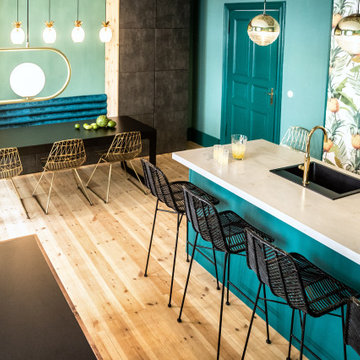
Photo of a contemporary kitchen/diner in Berlin with turquoise cabinets, concrete worktops, black appliances, light hardwood flooring, an island, brown floors, grey worktops and a wallpapered ceiling.
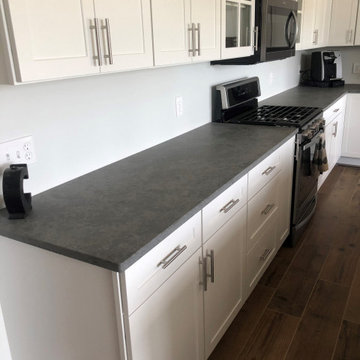
Mike Roesch from @VonTobelValpo helped design this modern farmhouse kitchen featuring Kemper Echo cabinets with Marimac doors in white & black finish, counters made of Urban Lava in a concrete finish & an island counter by MSI Quartz in Carstin Brands Bella Calacatta. Large crown moulding add height to the space, & rustic wood grain floors complete the look.
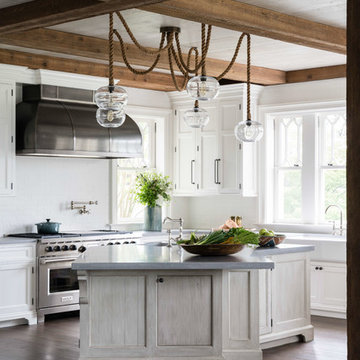
Peaceful, bright, and clutter-free, the open kitchen of a shingle style home blends warm oak finishes of plank flooring, timber beams, ceilings, and v-groove-board at the island with tall but simple painted white cabinetry, brick backsplash, and patinaed custom stainless steel range hood.
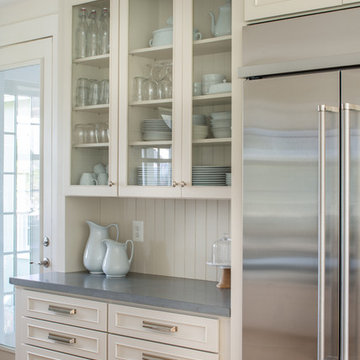
Design ideas for a large farmhouse grey and cream kitchen/diner in DC Metro with a belfast sink, light wood cabinets, concrete worktops, blue splashback, glass tiled splashback, coloured appliances, light hardwood flooring, an island and grey worktops.
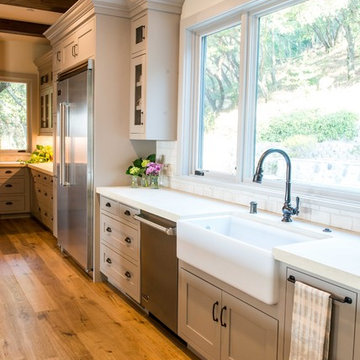
Design ideas for a large farmhouse l-shaped kitchen/diner in San Francisco with a belfast sink, shaker cabinets, grey cabinets, concrete worktops, grey splashback, metro tiled splashback, stainless steel appliances, medium hardwood flooring, an island, beige floors and beige worktops.
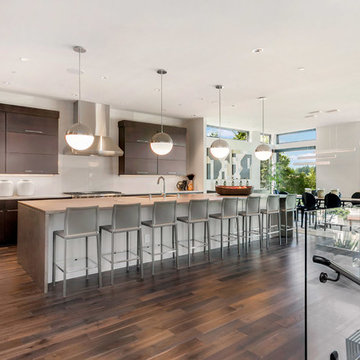
Eight barstools comfortably sit at the concrete waterfall island. The kitchen was designed for entertaining.
Inspiration for a large contemporary kitchen/diner in Seattle with a submerged sink, flat-panel cabinets, dark wood cabinets, concrete worktops, white splashback, stainless steel appliances, dark hardwood flooring, an island, brown floors and glass sheet splashback.
Inspiration for a large contemporary kitchen/diner in Seattle with a submerged sink, flat-panel cabinets, dark wood cabinets, concrete worktops, white splashback, stainless steel appliances, dark hardwood flooring, an island, brown floors and glass sheet splashback.
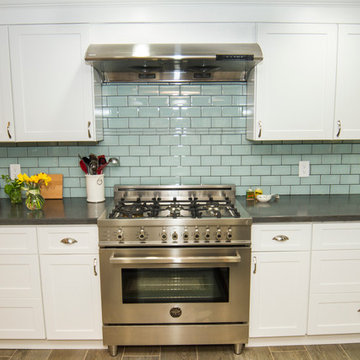
The best kitchen showroom in your area may be closer closer than you think. The four designers there are some of the most experienced award winning kitchen designers in the Delaware Valley. They design in and sell 6 national cabinet lines. And their pricing for cabinetry is slightly less than at home centers in apples to apples comparisons. Where is this kitchen showroom and how come you don’t remember seeing it when it is so close by? It’s in your own home!
Main Line Kitchen Design brings all the same samples you select from when you travel to other showrooms to your home. We make design changes on our laptops in 20-20 CAD with you present usually in the very kitchen being renovated. Understanding what designs will look like and how sample kitchen cabinets, doors, and finishes will look in your home is easy when you are standing in the very room being renovated. Design changes can be emailed to you to print out and discuss with friends and family if you choose. Best of all our design time is free since it is incorporated into the very competitive pricing of your cabinetry when you purchase a kitchen from Main Line Kitchen Design.
Finally there is a kitchen business model and design team that carries the highest quality cabinetry, is experienced, convenient, and reasonably priced. Call us today and find out why we get the best reviews on the internet or Google us and check. We look forward to working with you.
As our company tag line says:
“The world of kitchen design is changing…”
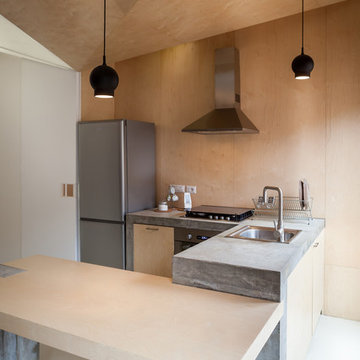
Chiara Allione
Photo of a medium sized contemporary u-shaped kitchen/diner in Turin with a built-in sink, flat-panel cabinets, light wood cabinets, concrete worktops, beige splashback and stainless steel appliances.
Photo of a medium sized contemporary u-shaped kitchen/diner in Turin with a built-in sink, flat-panel cabinets, light wood cabinets, concrete worktops, beige splashback and stainless steel appliances.
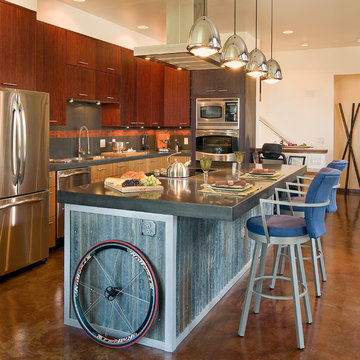
Photography by Daniel O'Connor Photography www.danieloconnorphoto.com
Design ideas for an industrial l-shaped kitchen/diner in Denver with a built-in sink, flat-panel cabinets, dark wood cabinets, concrete worktops, multi-coloured splashback, stainless steel appliances and ceramic splashback.
Design ideas for an industrial l-shaped kitchen/diner in Denver with a built-in sink, flat-panel cabinets, dark wood cabinets, concrete worktops, multi-coloured splashback, stainless steel appliances and ceramic splashback.
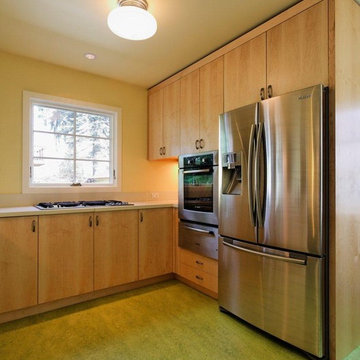
We stripped out unoriginal old kitchen and rebuilt with the aim of restoring soul--as well as function--of this 1940s Cape Cod home. Instead of a literal "retro" kitchen, we went for something more timeless, while a few 1940s motifs (Marmoleum flooring, reproduction '40s pulls and lighting) root the remodel in its origins. North American maple cabinetry in a natural finish adds warmth, durability.
Photos by Matt Niebuhr.
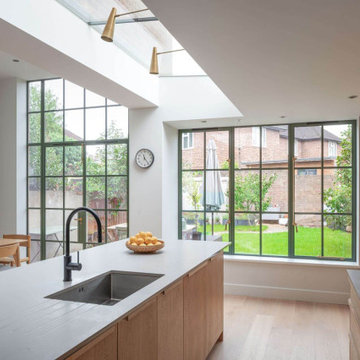
Blending the warmth and natural elements of Scandinavian design with Japanese minimalism.
With true craftsmanship, the wooden doors paired with a bespoke oak handle showcases simple, functional design, contrasting against the bold dark green crittal doors and raw concrete Caesarstone worktop.
The large double larder brings ample storage, essential for keeping the open-plan kitchen elegant and serene.

A narrow galley kitchen with glass extension at the rear. The glass extension is created from slim aluminium sliding doors with a structural glass roof above. The glass extension provides lots of natural light into the terrace home which has no side windows. A further frameless glass rooflight further into the kitchen extension adds more light.
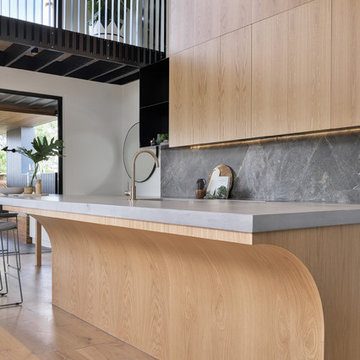
Brock Beazley Photography
Design ideas for a large contemporary galley kitchen/diner in Brisbane with light wood cabinets, concrete worktops, marble splashback, an island and grey worktops.
Design ideas for a large contemporary galley kitchen/diner in Brisbane with light wood cabinets, concrete worktops, marble splashback, an island and grey worktops.
Kitchen/Diner with Concrete Worktops Ideas and Designs
9