Kitchen/Diner with Concrete Worktops Ideas and Designs
Refine by:
Budget
Sort by:Popular Today
121 - 140 of 5,081 photos
Item 1 of 3

CCI Renovations/North Vancouver/Photos - Ema Peter
Featured on the cover of the June/July 2012 issue of Homes and Living magazine this interpretation of mid century modern architecture wow's you from every angle. The name of the home was coined "L'Orange" from the homeowners love of the colour orange and the ingenious ways it has been integrated into the design.
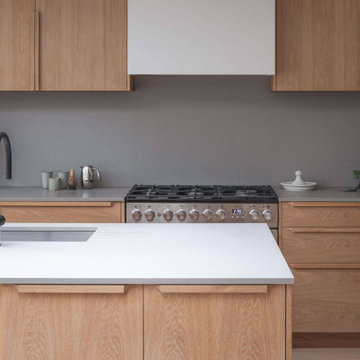
Blending the warmth and natural elements of Scandinavian design with Japanese minimalism.
With true craftsmanship, the wooden doors paired with a bespoke oak handle showcases simple, functional design, contrasting against the bold dark green crittal doors and raw concrete Caesarstone worktop.
The large double larder brings ample storage, essential for keeping the open-plan kitchen elegant and serene.
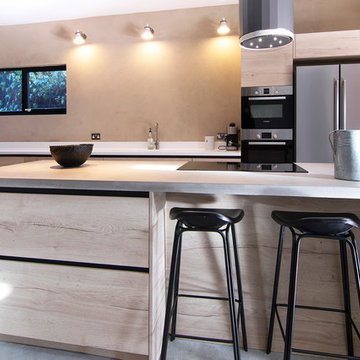
Photo of a medium sized industrial single-wall kitchen/diner in London with a submerged sink, light wood cabinets, concrete worktops, black appliances, concrete flooring, an island and grey worktops.
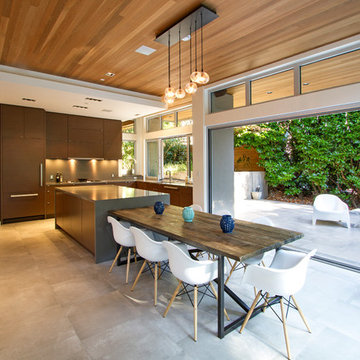
Photo of a medium sized contemporary single-wall kitchen/diner in Vancouver with a submerged sink, flat-panel cabinets, dark wood cabinets, concrete worktops, grey splashback, integrated appliances, cement flooring, an island, grey floors and grey worktops.
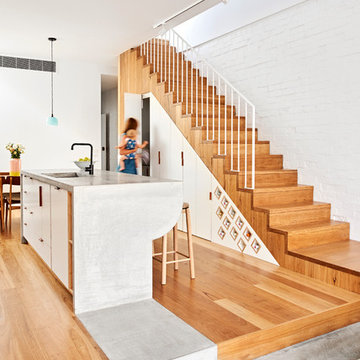
Interior by Dan Gayfer Design
Photography by Dean Bradley
Design ideas for a medium sized contemporary single-wall kitchen/diner in New York with a submerged sink, flat-panel cabinets, light wood cabinets, concrete worktops, stainless steel appliances, light hardwood flooring and an island.
Design ideas for a medium sized contemporary single-wall kitchen/diner in New York with a submerged sink, flat-panel cabinets, light wood cabinets, concrete worktops, stainless steel appliances, light hardwood flooring and an island.
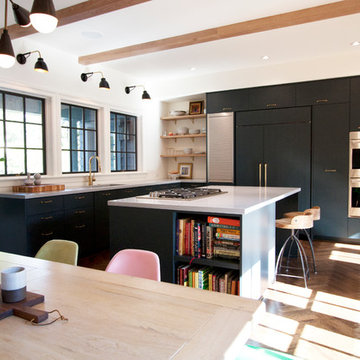
Photo of a medium sized classic u-shaped kitchen/diner in Portland with a built-in sink, flat-panel cabinets, grey cabinets, concrete worktops, dark hardwood flooring, an island and white splashback.
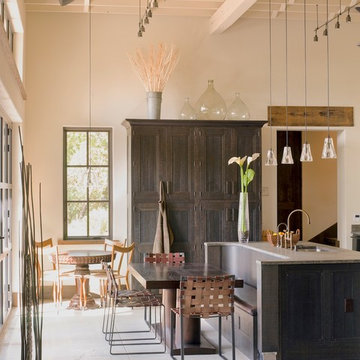
Design ideas for a large country kitchen/diner in San Francisco with a submerged sink, concrete worktops, cement flooring and an island.

Solid oak with a wire brushed, textured finish.
Hand cast concrete work surfaces complement the waxed iron handles, made at a local blacksmith's forge sourced by the craftsmen.
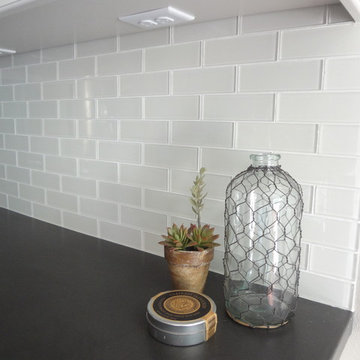
Builder/Remodeler: Mike Riddle Construction, LLC- Mike Riddle....Materials provided by: Cherry City Interiors & Design....Interior Design by: Shelli Dierck....Photographs by: Shelli Dierck

To make the storage adequate and also define a dining area in the new open floorplan I designed a painted 'breakfront' with a wood countertop. Nothing personalizes a space like ones own objects on display!
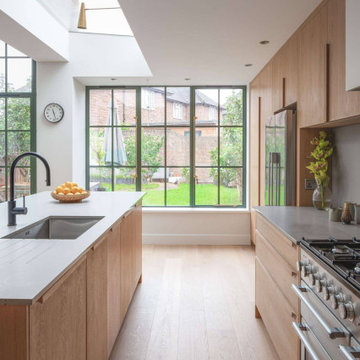
Blending the warmth and natural elements of Scandinavian design with Japanese minimalism.
With true craftsmanship, the wooden doors paired with a bespoke oak handle showcases simple, functional design, contrasting against the bold dark green crittal doors and raw concrete Caesarstone worktop.
The large double larder brings ample storage, essential for keeping the open-plan kitchen elegant and serene.
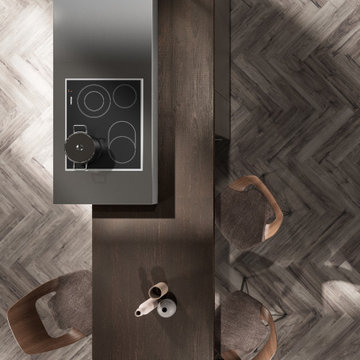
Our Ares Collection offers the option to have the
same finish for both back panels and cabinet
doors. That applies to backsplash too, as well
as to the inner back panels of display cabinets
and columns. All the different kitchen parts are
seamlessly coordinated to create a unique visual
and chromatic continuity.
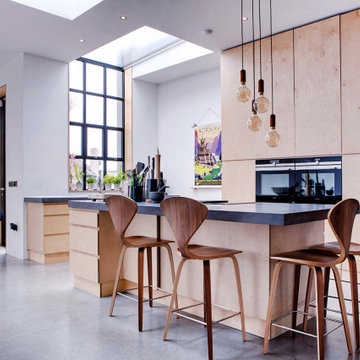
Kitchen interior architecture
This is an example of a large scandinavian kitchen/diner in Dublin with a built-in sink, flat-panel cabinets, light wood cabinets, concrete worktops, concrete flooring, an island and black worktops.
This is an example of a large scandinavian kitchen/diner in Dublin with a built-in sink, flat-panel cabinets, light wood cabinets, concrete worktops, concrete flooring, an island and black worktops.
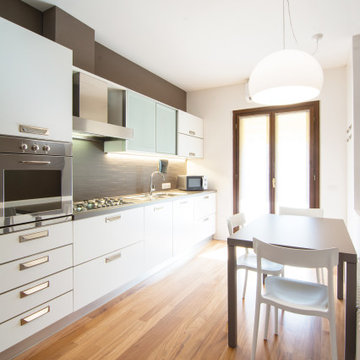
La vecchia cucina ereditata dalla vecchia proprietaria era ancora in ottimo stato e abbiamo semplicemente verniciato il paraschizzi e il piano con lo stesso colore delle pareti tortora: con pochissimo investimento abbiamo mantenuto tutto rimandando ancora di qualche anno la sostituzione della cucina che al momento era solo tenuta un po' male...
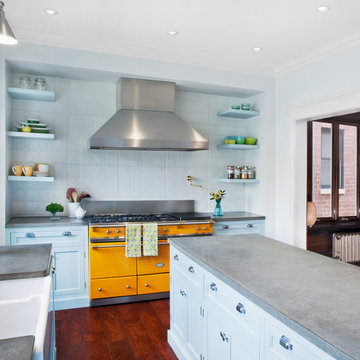
Amy Braswell
Design ideas for a classic u-shaped kitchen/diner in Chicago with a belfast sink, shaker cabinets, blue cabinets, concrete worktops and coloured appliances.
Design ideas for a classic u-shaped kitchen/diner in Chicago with a belfast sink, shaker cabinets, blue cabinets, concrete worktops and coloured appliances.
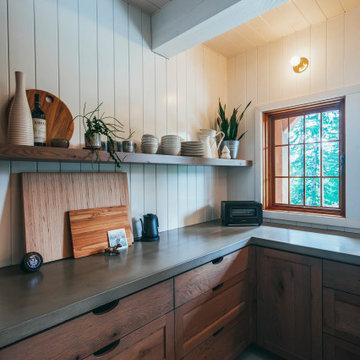
Photography by Brice Ferre.
Open concept kitchen space with beams and beadboard walls. A light, bright and airy kitchen with great function and style.

@VonTobel designer Savanah Ruoff created this lofty, rustic, farmhouse kitchen using painted, shaker style Kraftmaid Vantage Lyndale cabinets in Dove White, a stainless steel farmhouse sink, & a concrete counter. The L-shaped island with storage on one side & shiplap on the seating side is open & inviting. Black appliances & hood finish the space. Want to mimic the look in your home? Schedule your free design consultation today!
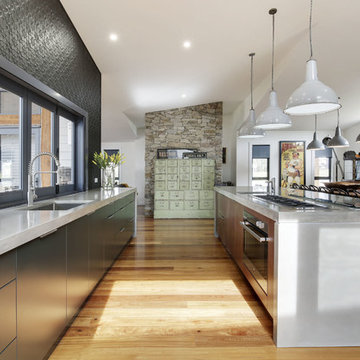
Industrial meets eclectic in this kitchen, pantry and laundry renovation by Dan Kitchens Australia. Many of the industrial features were made and installed by Craig's Workshop, including the reclaimed timber barbacking, the full-height pressed metal splashback and the rustic bar stools.
Photos: Paul Worsley @ Live By The Sea
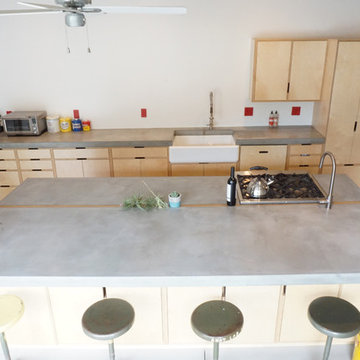
Thick concrete kitchen countertops for a container house in West Boulder really set off the playful and funky, yet industrial feel of the unique house. Rather than trying to hide the seams we decided to celebrate them and incorporate them into the design by adding strips of the same maple ply that the cabinets were made out of.

New custom kitchen with high-gloss cabinets, custom plywood enclosures, concrete island counter top.
Photo of a modern u-shaped kitchen/diner in Boston with an integrated sink, flat-panel cabinets, white cabinets, concrete worktops, beige splashback, mosaic tiled splashback, white appliances, an island, black floors, white worktops and slate flooring.
Photo of a modern u-shaped kitchen/diner in Boston with an integrated sink, flat-panel cabinets, white cabinets, concrete worktops, beige splashback, mosaic tiled splashback, white appliances, an island, black floors, white worktops and slate flooring.
Kitchen/Diner with Concrete Worktops Ideas and Designs
7