Kitchen/Diner with Painted Wood Flooring Ideas and Designs
Refine by:
Budget
Sort by:Popular Today
21 - 40 of 1,848 photos
Item 1 of 3
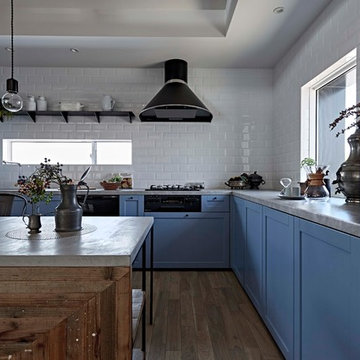
Design ideas for a scandinavian l-shaped kitchen/diner in Nagoya with blue cabinets, grey worktops, recessed-panel cabinets, white splashback, painted wood flooring, a breakfast bar and grey floors.
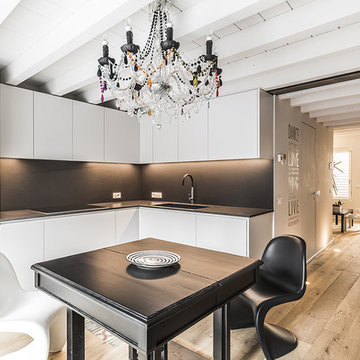
Foto di Andrea Rinaldi per "Le Case di Elixir"
Photo of a contemporary l-shaped kitchen/diner in Other with a submerged sink, flat-panel cabinets, white cabinets, composite countertops, grey splashback, porcelain splashback, stainless steel appliances, painted wood flooring, no island, brown floors, grey worktops and exposed beams.
Photo of a contemporary l-shaped kitchen/diner in Other with a submerged sink, flat-panel cabinets, white cabinets, composite countertops, grey splashback, porcelain splashback, stainless steel appliances, painted wood flooring, no island, brown floors, grey worktops and exposed beams.
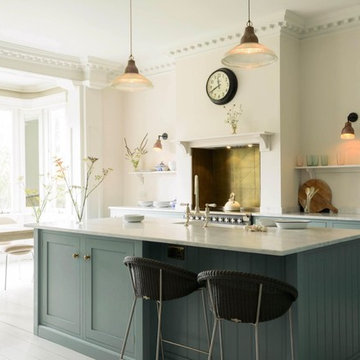
This room was was previously the dining room. Now a bright and airy kitchen with new French doors leading to the gardens
Design ideas for a classic galley kitchen/diner in Hertfordshire with a belfast sink, shaker cabinets, blue cabinets, marble worktops, metal splashback, stainless steel appliances, painted wood flooring, an island and grey worktops.
Design ideas for a classic galley kitchen/diner in Hertfordshire with a belfast sink, shaker cabinets, blue cabinets, marble worktops, metal splashback, stainless steel appliances, painted wood flooring, an island and grey worktops.
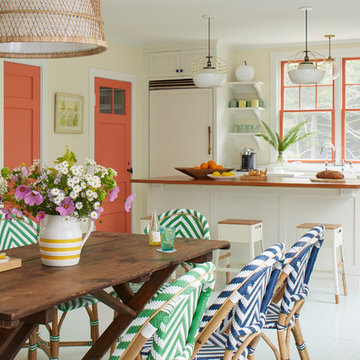
This is an example of a medium sized coastal single-wall kitchen/diner in Portland Maine with recessed-panel cabinets, white cabinets, wood worktops, integrated appliances, painted wood flooring, an island and grey floors.
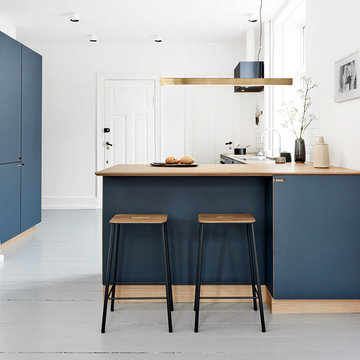
This kitchen area is set up in a 90° angle, dividing the room into a cooking area and a dining area with seats at the kitchen counter. High cabinets are set apart and contain an integrated refrigerator and plenty of room for groceries.
To light up the overall room we chose Flos downlights coupled with a focused light above the kitchen counter in the form of a beautiful brass LED-lamp from Anour.
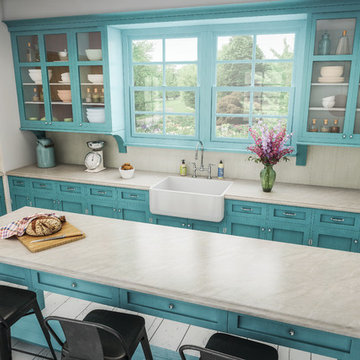
Afton Edge Profile- Mont Blanc Laminate (P1009-VL)
Photo of a medium sized classic l-shaped kitchen/diner in Atlanta with engineered stone countertops, a belfast sink, shaker cabinets, blue cabinets, white splashback, wood splashback, stainless steel appliances, painted wood flooring and an island.
Photo of a medium sized classic l-shaped kitchen/diner in Atlanta with engineered stone countertops, a belfast sink, shaker cabinets, blue cabinets, white splashback, wood splashback, stainless steel appliances, painted wood flooring and an island.
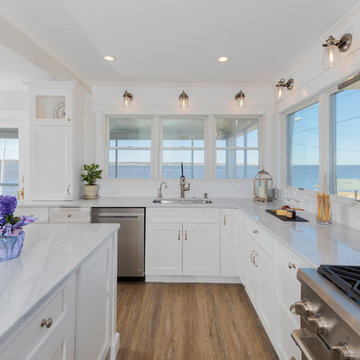
"Its all about the view!" Our client has been dreaming of redesigning and updating her childhood home for years. Her husband, filled me in on the details of the history of this bay front home and the many memories they've made over the years, and we poured love and a little southern charm into the coastal feel of the Kitchen. Our clients traveled here multiple times from their home in North Carolina to meet with me on the details of this beautiful home on the Ocean Gate Bay, and the end result was a beautiful kitchen with an even more beautiful view.
We would like to thank JGP Building and Contracting for the beautiful install.
We would also like to thank Dianne Ahto at https://www.graphicus14.com/ for her beautiful eye and talented photography.

This beautiful yet highly functional space was remodeled for a busy, active family. Flush ceiling beams joined two rooms, and the back wall was extended out six feet to create a new, open layout with areas for cooking, dining, and entertaining. The homeowner is a decorator with a vision for the new kitchen that leverages low-maintenance materials with modern, clean lines. Durable Quartz countertops and full-height slab backsplash sit atop white overlay cabinets around the perimeter, with angled shaker doors and matte brass hardware adding polish. There is a functional “working” island for cooking, storage, and an integrated microwave, as well as a second waterfall-edge island delineated for seating. A soft slate black was chosen for the bases of both islands to ground the center of the space and set them apart from the perimeter. The custom stainless-steel hood features “Cartier” screws detailing matte brass accents and anchors the Wolf 48” dual fuel range. A new window, framed by glass display cabinets, adds brightness along the rear wall, with dark herringbone floors creating a solid presence throughout the space.

Large retro u-shaped kitchen/diner in Other with a double-bowl sink, medium wood cabinets, marble worktops, pink splashback, marble splashback, stainless steel appliances, painted wood flooring, multiple islands, white floors, pink worktops and a wood ceiling.

This is an example of a large mediterranean u-shaped kitchen/diner in Paris with a built-in sink, flat-panel cabinets, white cabinets, grey splashback, wood splashback, painted wood flooring, an island, grey floors and white worktops.
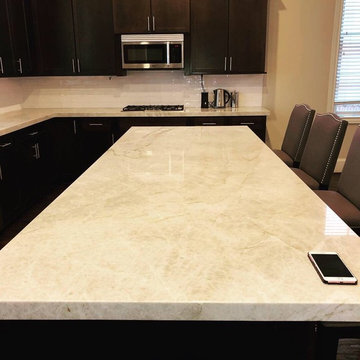
Taj Mahal Quartzite by Allure Natural Stone, fabricated by Stonemode Granite
Design ideas for a medium sized contemporary l-shaped kitchen/diner in Dallas with a submerged sink, quartz worktops, white splashback, ceramic splashback, stainless steel appliances, painted wood flooring, an island, brown floors and white worktops.
Design ideas for a medium sized contemporary l-shaped kitchen/diner in Dallas with a submerged sink, quartz worktops, white splashback, ceramic splashback, stainless steel appliances, painted wood flooring, an island, brown floors and white worktops.
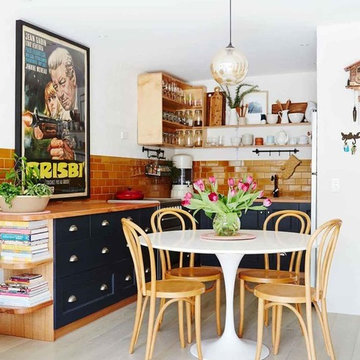
Renovations to the structure of this underground house including; new external windows, new bathroom and joinery to internal living areas.
Photo of a classic l-shaped kitchen/diner in Melbourne with recessed-panel cabinets, blue cabinets, wood worktops, orange splashback, metro tiled splashback, painted wood flooring, no island and white floors.
Photo of a classic l-shaped kitchen/diner in Melbourne with recessed-panel cabinets, blue cabinets, wood worktops, orange splashback, metro tiled splashback, painted wood flooring, no island and white floors.
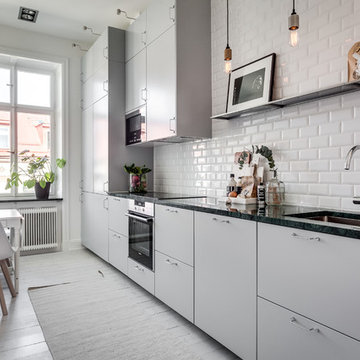
Frejgatan 15
Fotograf: Henrik Nero
Inspiration for a large scandi single-wall kitchen/diner in Stockholm with a submerged sink, flat-panel cabinets, grey cabinets, white splashback, metro tiled splashback, black appliances, painted wood flooring and no island.
Inspiration for a large scandi single-wall kitchen/diner in Stockholm with a submerged sink, flat-panel cabinets, grey cabinets, white splashback, metro tiled splashback, black appliances, painted wood flooring and no island.
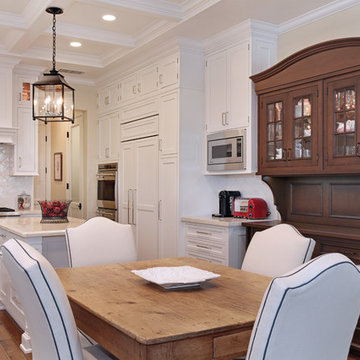
Photo of a medium sized classic l-shaped kitchen/diner in Orange County with white cabinets, quartz worktops, white splashback, ceramic splashback, stainless steel appliances, an island, shaker cabinets, painted wood flooring and a submerged sink.
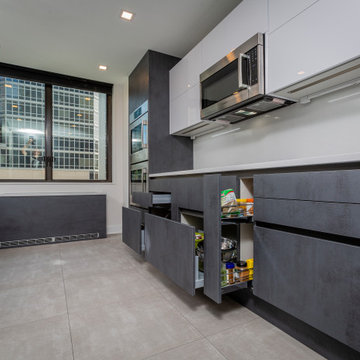
Small modern galley kitchen/diner in New York with a submerged sink, flat-panel cabinets, grey cabinets, engineered stone countertops, white splashback, engineered quartz splashback, integrated appliances, painted wood flooring, an island, grey floors and white worktops.

Create Good Sinks' 46" workstation sink (5LS46c) with two "Ardell" faucets from our own collection. This 16 gauge stainless steel undermount sink replaced the dinky drop-in prep sink that was in the island originally. The oversized, single basin sink with two tiers lets you slide cutting boards and other accessories along the length of the sink. Seen here with several accessories to make the perfect party bar and snack station. Midnight Corvo matte black quartz counters.
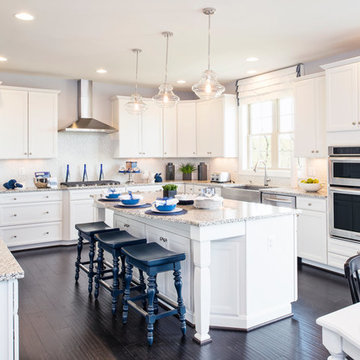
Maxine Schnitzer
Classic u-shaped kitchen/diner in DC Metro with a belfast sink, shaker cabinets, white cabinets, stainless steel appliances, painted wood flooring and an island.
Classic u-shaped kitchen/diner in DC Metro with a belfast sink, shaker cabinets, white cabinets, stainless steel appliances, painted wood flooring and an island.
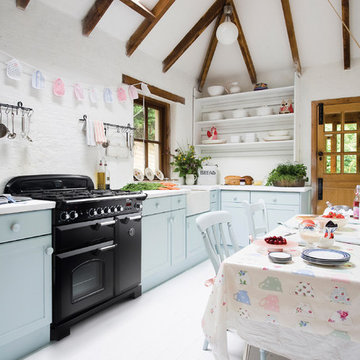
Falcon's Classic upright range cooker is a classic in every sense. With bevelled doors, elegant windows and towel rail, the Classic offers everything you'd expect from a traditional range cooker - combined with modern features and functionality. Its traditional features are blended seamlessly with modern functionality such as double side opening ovens, a separate grill and a spacious hob.
Available in black, cream or cranberry with chrome fittings, plus the option of dual fuel, gas or induction cooking, and 90cm or 110cm sizes, there is sure to be a Classic to suit every household.
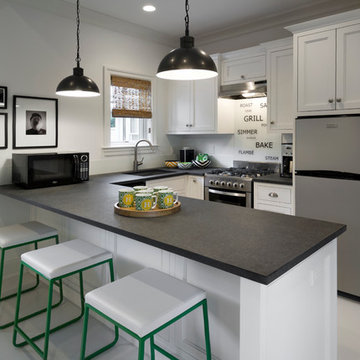
Inspiration for a small traditional u-shaped kitchen/diner in New York with a submerged sink, recessed-panel cabinets, stainless steel appliances, a breakfast bar, granite worktops, white splashback, glass sheet splashback and painted wood flooring.
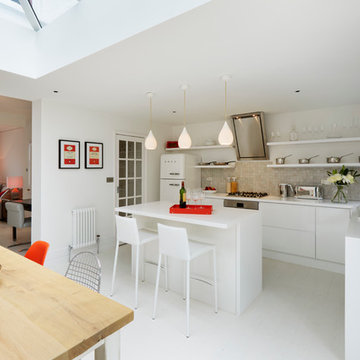
Photographer: Darren Chung
Inspiration for a contemporary l-shaped kitchen/diner in Kent with a built-in sink, open cabinets, white cabinets, composite countertops, white appliances, painted wood flooring, an island and grey splashback.
Inspiration for a contemporary l-shaped kitchen/diner in Kent with a built-in sink, open cabinets, white cabinets, composite countertops, white appliances, painted wood flooring, an island and grey splashback.
Kitchen/Diner with Painted Wood Flooring Ideas and Designs
2