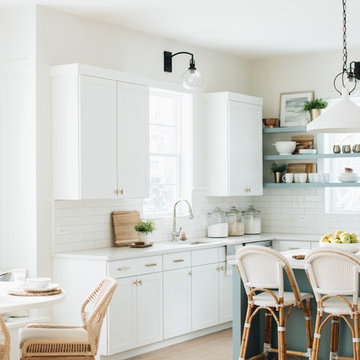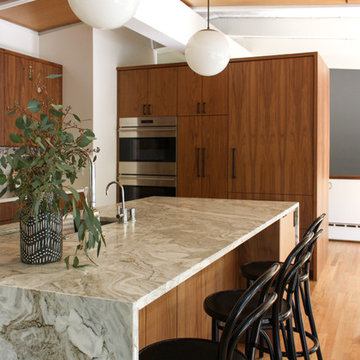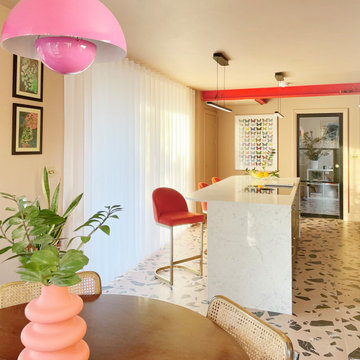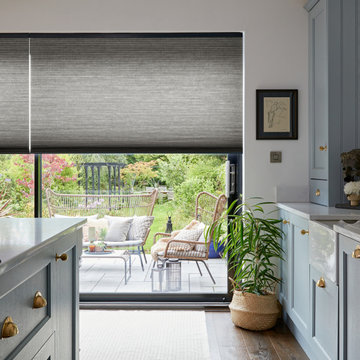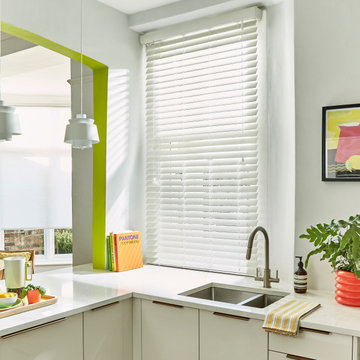Kitchen Ideas and Designs
Refine by:
Budget
Sort by:Popular Today
41 - 60 of 825,614 photos

Designed by Seabold Studio
Architect: Jeff Seabold
Design ideas for an urban l-shaped kitchen in Jackson with a belfast sink, flat-panel cabinets, brown cabinets, black splashback, metro tiled splashback, an island, grey floors and grey worktops.
Design ideas for an urban l-shaped kitchen in Jackson with a belfast sink, flat-panel cabinets, brown cabinets, black splashback, metro tiled splashback, an island, grey floors and grey worktops.
Find the right local pro for your project

This is an example of a large traditional l-shaped open plan kitchen in Houston with a double-bowl sink, recessed-panel cabinets, medium wood cabinets, granite worktops, beige splashback, ceramic splashback, stainless steel appliances, medium hardwood flooring, an island, brown floors and beige worktops.

John Cancelino
Photo of a large contemporary kitchen in Chicago with a submerged sink, flat-panel cabinets, medium wood cabinets, stainless steel appliances, medium hardwood flooring, an island, window splashback and marble worktops.
Photo of a large contemporary kitchen in Chicago with a submerged sink, flat-panel cabinets, medium wood cabinets, stainless steel appliances, medium hardwood flooring, an island, window splashback and marble worktops.

We staged this kitchen with large scale accessories, added spices to the shelving and cookbooks for style.
Large traditional l-shaped kitchen in New York with shaker cabinets, medium wood cabinets, granite worktops, green splashback, glass tiled splashback, stainless steel appliances, an island, a double-bowl sink, light hardwood flooring and beige floors.
Large traditional l-shaped kitchen in New York with shaker cabinets, medium wood cabinets, granite worktops, green splashback, glass tiled splashback, stainless steel appliances, an island, a double-bowl sink, light hardwood flooring and beige floors.

Photography by Jennifer Hughes
Photo of a classic kitchen in Baltimore with shaker cabinets, marble worktops, stone slab splashback, stainless steel appliances, medium hardwood flooring and a breakfast bar.
Photo of a classic kitchen in Baltimore with shaker cabinets, marble worktops, stone slab splashback, stainless steel appliances, medium hardwood flooring and a breakfast bar.
Reload the page to not see this specific ad anymore

Neil Photography
Inspiration for a traditional l-shaped kitchen in Minneapolis with a submerged sink, shaker cabinets, medium wood cabinets, granite worktops, multi-coloured splashback, stone tiled splashback, stainless steel appliances, light hardwood flooring and an island.
Inspiration for a traditional l-shaped kitchen in Minneapolis with a submerged sink, shaker cabinets, medium wood cabinets, granite worktops, multi-coloured splashback, stone tiled splashback, stainless steel appliances, light hardwood flooring and an island.

Karli Moore Photography - Kitchen expanded into an adjoining hall way, so refrigerator wall movement of approximately 4' allowed the inclusion of a center island with special features of seating and cook book storage. The cabinet just beyond the double oven serves as a hidden dropping zone, as well as, broom storage. Floor to ceiling cherry cabinets compliment the red oak character grade flooring by allowing the darker floor grain coloration to match the cabinet stain itself. Cabinetry accessories abound to create function to this expanded beauty.
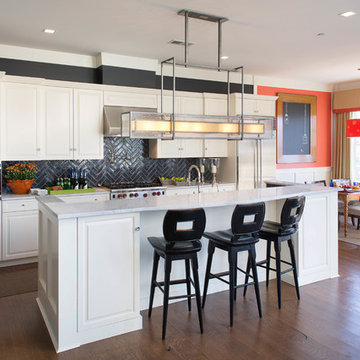
Tim Lee
This is an example of a classic kitchen/diner in New York with raised-panel cabinets, marble worktops, black splashback, ceramic splashback, stainless steel appliances, medium hardwood flooring and an island.
This is an example of a classic kitchen/diner in New York with raised-panel cabinets, marble worktops, black splashback, ceramic splashback, stainless steel appliances, medium hardwood flooring and an island.

Design ideas for a large traditional l-shaped kitchen/diner in Salt Lake City with a submerged sink, raised-panel cabinets, medium wood cabinets, granite worktops, beige splashback, ceramic splashback, stainless steel appliances, an island, beige worktops, light hardwood flooring and beige floors.

Kitchen remodel with shaker style cherry cabinetry with leathered counter top, slide in range, custom wine cubbies, lazy susan, double trash pull out and glass tile back splash.

The island kitchen offers casual dining at the raised eating bar. A breakfast nook is tucked around the corner from the vaulted living room.
Design ideas for a large traditional u-shaped open plan kitchen in Raleigh with a double-bowl sink, recessed-panel cabinets, medium wood cabinets, granite worktops, beige splashback, ceramic splashback, stainless steel appliances, medium hardwood flooring and an island.
Design ideas for a large traditional u-shaped open plan kitchen in Raleigh with a double-bowl sink, recessed-panel cabinets, medium wood cabinets, granite worktops, beige splashback, ceramic splashback, stainless steel appliances, medium hardwood flooring and an island.
Reload the page to not see this specific ad anymore
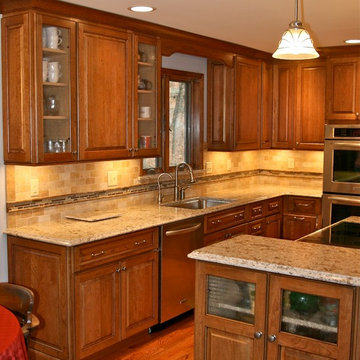
Traditional Midwestern kitchen renovation in St. Louis, MO. Medium stained cabinetry, frosted glass door fronts, granite countertops and custom glass tile and stone backsplash.

This home in the Portland hills was stuck in the 70's with cedar paneling and almond laminate cabinets with oak details. (See Before photos) The space had wonderful potential with a high vaulted ceiling that was covered by a low ceiling in the kitchen and dining room. Walls closed in the kitchen. The remodel began with removal of the ceiling and the wall between the kitchen and the dining room. Hardwood flooring was extended into the kitchen. Shaker cabinets with contemporary hardware, modern pendants and clean-lined backsplash tile make this kitchen fit the transitional style the owners wanted. Now, the light and backdrop of beautiful trees are enjoyed from every room.

Photo of a coastal kitchen in Portland Maine with a submerged sink, shaker cabinets, blue cabinets, white splashback, stainless steel appliances, light hardwood flooring, an island, beige floors, grey worktops and granite worktops.
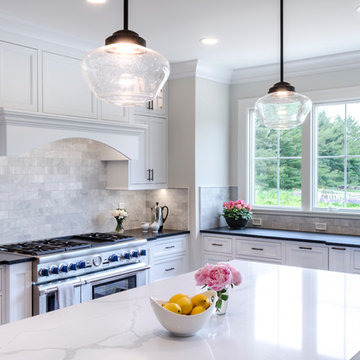
David Berlekamp
Inspiration for a large traditional kitchen in Cleveland with shaker cabinets, grey splashback, metro tiled splashback, stainless steel appliances, medium hardwood flooring, an island, brown floors, a submerged sink and white cabinets.
Inspiration for a large traditional kitchen in Cleveland with shaker cabinets, grey splashback, metro tiled splashback, stainless steel appliances, medium hardwood flooring, an island, brown floors, a submerged sink and white cabinets.
Kitchen Ideas and Designs
Reload the page to not see this specific ad anymore

Remodeled, open kitchen for a young family with counter and banquette seating
Medium sized classic l-shaped kitchen/diner in San Francisco with shaker cabinets, white cabinets, integrated appliances, dark hardwood flooring, an island, brown floors, engineered stone countertops, a submerged sink, grey splashback, marble splashback and grey worktops.
Medium sized classic l-shaped kitchen/diner in San Francisco with shaker cabinets, white cabinets, integrated appliances, dark hardwood flooring, an island, brown floors, engineered stone countertops, a submerged sink, grey splashback, marble splashback and grey worktops.
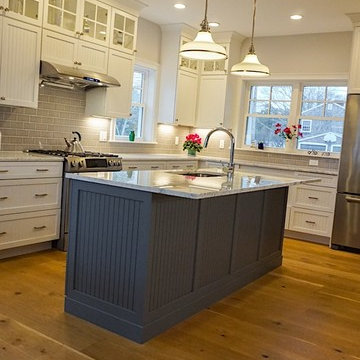
Mike Ciolino
Medium sized classic l-shaped open plan kitchen in Boston with a submerged sink, shaker cabinets, white cabinets, marble worktops, white splashback, metro tiled splashback, stainless steel appliances, dark hardwood flooring, an island and brown floors.
Medium sized classic l-shaped open plan kitchen in Boston with a submerged sink, shaker cabinets, white cabinets, marble worktops, white splashback, metro tiled splashback, stainless steel appliances, dark hardwood flooring, an island and brown floors.

Inspiration for a beach style l-shaped kitchen in Boise with shaker cabinets, white cabinets, white splashback, stainless steel appliances, dark hardwood flooring, an island and brown floors.
3
