Kitchen Pantry with Ceramic Flooring Ideas and Designs
Refine by:
Budget
Sort by:Popular Today
61 - 80 of 3,920 photos
Item 1 of 3
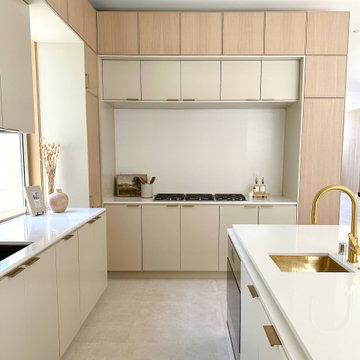
Design-Build Modern Transitional Style Kitchen & Bathroom with New closets Remodel Newport Beach Orange County
Design ideas for a medium sized modern l-shaped kitchen pantry in Orange County with a belfast sink, shaker cabinets, light wood cabinets, laminate countertops, white splashback, ceramic splashback, stainless steel appliances, ceramic flooring, an island, multi-coloured floors, white worktops and a vaulted ceiling.
Design ideas for a medium sized modern l-shaped kitchen pantry in Orange County with a belfast sink, shaker cabinets, light wood cabinets, laminate countertops, white splashback, ceramic splashback, stainless steel appliances, ceramic flooring, an island, multi-coloured floors, white worktops and a vaulted ceiling.
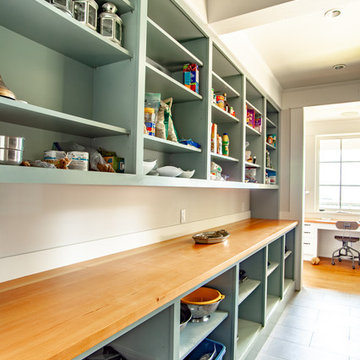
This custom waterfront home is situated on one of our favorite Gulf Islands. It features classic painted Prairie School cabinets by Merit Kitchens, mission style hardware, and various countertop surfaces including soapstone & live edge fir in the kitchen, maple butcher block in the pantry, stainless steel in the laundry, and quartz in the ensuite.
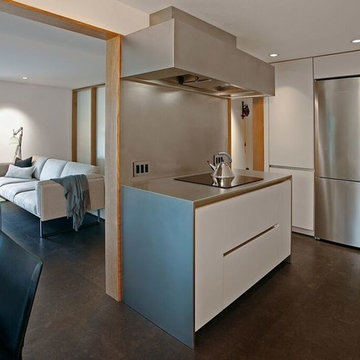
Design ideas for a medium sized modern galley kitchen pantry in Seattle with flat-panel cabinets, white cabinets, stainless steel worktops, a breakfast bar, white worktops, stainless steel appliances, ceramic flooring, brown floors and a submerged sink.
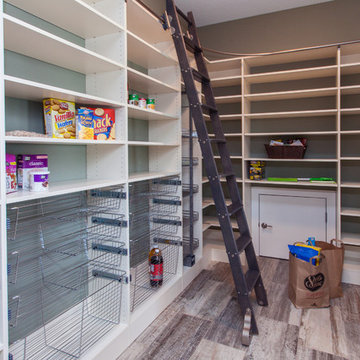
Jake Boyd
Design ideas for a traditional kitchen pantry in Other with ceramic flooring.
Design ideas for a traditional kitchen pantry in Other with ceramic flooring.
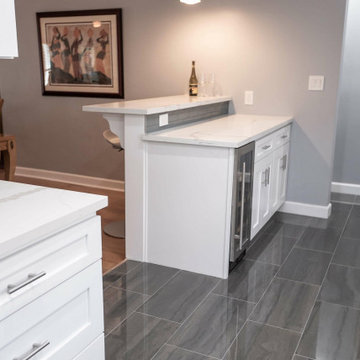
This modern kitchen remodeling project is a testament to both style and functionality. A sleek and timeless grey subway tile backsplash, complemented by light grey accent walls, sets the stage for contemporary cooking. Ample storage is provided by pristine white shaker cabinets adorned with brushed silver hardware, while multiple quartz countertops offer generous workspace. A welcoming bar area invites friends and family to sit and chat while meals are prepared, and the white appliances seamlessly integrate with the cabinetry. The thoughtful layout ensures that every aspiring chef enjoys easy access to every element, making this kitchen a true culinary haven in Fort Worth.
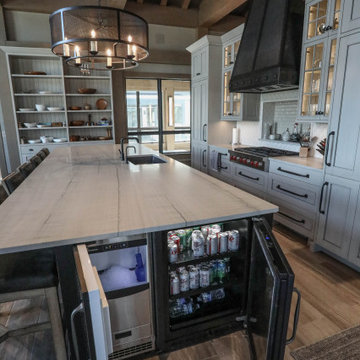
Expansive custom kitchen includes a large main kitchen, breakfast room, separate chef's kitchen, and a large walk-in pantry. Vaulted ceiling with exposed beams shows the craftsmanship of the timber framing. Custom cabinetry and metal range hoods by Ayr Cabinet Company, Nappanee. Design by InDesign, Charlevoix.
General Contracting by Martin Bros. Contracting, Inc.; Architectural Drawings by James S. Bates, Architect; Design by InDesign; Photography by Marie Martin Kinney.
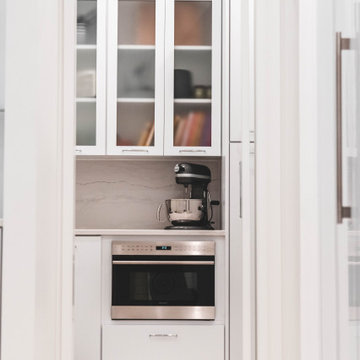
Right of the kitchen is the butler's pantry. Designed for storage & clean-up, this room offers lots of additional high-functioning space.
Design ideas for a small modern single-wall kitchen pantry in Other with a submerged sink, flat-panel cabinets, white cabinets, engineered stone countertops, white splashback, stainless steel appliances, ceramic flooring, white floors and white worktops.
Design ideas for a small modern single-wall kitchen pantry in Other with a submerged sink, flat-panel cabinets, white cabinets, engineered stone countertops, white splashback, stainless steel appliances, ceramic flooring, white floors and white worktops.
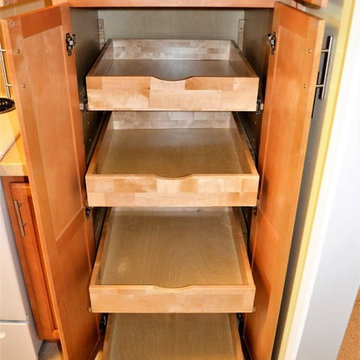
Design ideas for a retro galley kitchen pantry in Phoenix with a submerged sink, raised-panel cabinets, medium wood cabinets, engineered stone countertops, stainless steel appliances, ceramic flooring, beige floors and beige worktops.
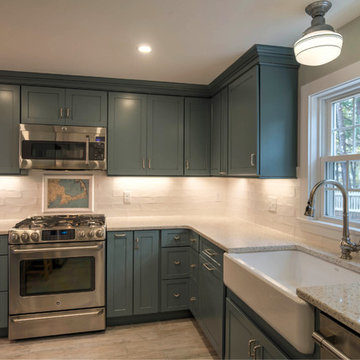
This Diamond Cabinetry kitchen designed by White Wood Kitchens reflects the owners' love of Cape Life. The cabinets are maple painted an "Oasis" blue. The countertops are Saravii Curava, which are countertops made out of recycled glass. With stainless steel appliances and a farm sink, this kitchen is perfectly suited for days on Cape Cod. The bathroom includes Versiniti cabinetry, including a vanity and two cabinets for above the sink and the toilet. Builder: McPhee Builders.
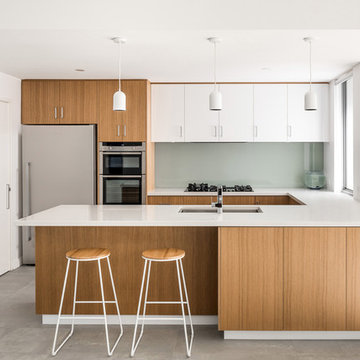
Designed by X-Space Architects.
Photo by Dion Robeson.
X-Space Architects remains proud that this project superseded the client’s expectations whilst remaining within their budget constraints
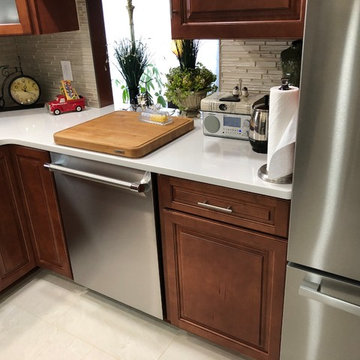
Beautiful Traditional kitchen remodeled in Cheektowaga, NY. Features custom glass to match the customer's unique style! Custom kitchens can be made for any customer's style and taste!
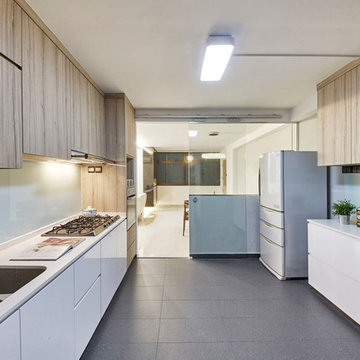
The kitchen has a similar take, with neutral color scheme with wood finishes. The kitchen is a galley styled with wide ope area for immovability, in convenience for cooking.
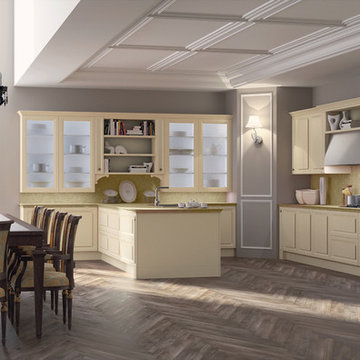
The identity of Diamante is expressed by the freedom to mix antique sensations with modern elements, fashion of classic style and sobriety of forms and proportion, typical of our times. The door clew where is set the handless door opening, comes from a real wood oak frame with different wooden colours. Decorative elements all around create unique furniture elements, actual and not permeable to the transient style.
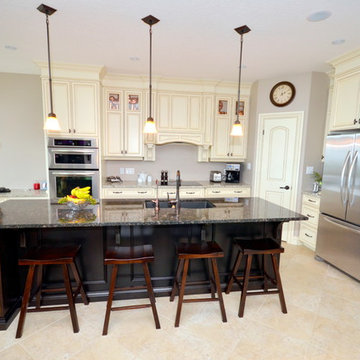
Inspiration for a small modern l-shaped kitchen pantry in Other with a submerged sink, raised-panel cabinets, composite countertops, stainless steel appliances, ceramic flooring, an island and white cabinets.
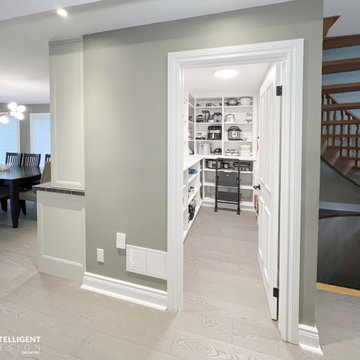
Kitchen pantry in Toronto with a submerged sink, shaker cabinets, beige cabinets, granite worktops, black splashback, granite splashback, stainless steel appliances, ceramic flooring, an island, beige floors and black worktops.

Photo of a large classic single-wall kitchen pantry in DC Metro with a built-in sink, recessed-panel cabinets, black cabinets, wood worktops, metallic splashback, metal splashback, integrated appliances, ceramic flooring, an island, multi-coloured floors and brown worktops.
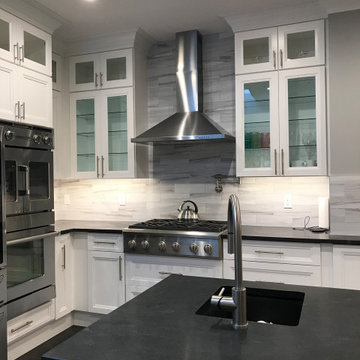
Inspiration for a large modern u-shaped kitchen pantry in New York with an integrated sink, shaker cabinets, white cabinets, composite countertops, grey splashback, stone tiled splashback, stainless steel appliances, ceramic flooring, an island, black floors, black worktops and a vaulted ceiling.
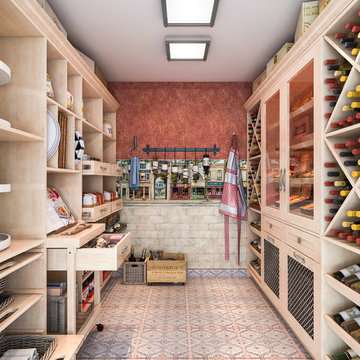
A cigar humidor and plenty of wine storage are featured in this Tuscan-inspired walk-in pantry.
See more photos of this project under "Tuscan Kitchen Pantry & Wine Storage"
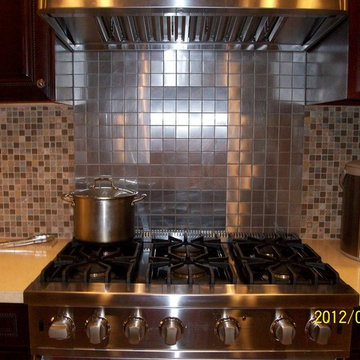
Milk white quartz countertop match with dark brown mix with redish color make the cozy atmosphere perfect for family kitchen. The host and hostess stay with each other and write their story everyday by little stories :)
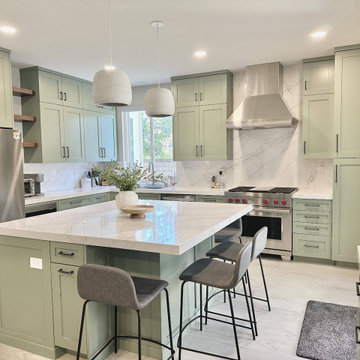
Design Build Modern transitional Custom Kitchen Remodel with Green cabinets in the city of Tustin, Orange County, California
This is an example of a medium sized classic galley kitchen pantry in Orange County with a submerged sink, shaker cabinets, green cabinets, laminate countertops, white splashback, stainless steel appliances, ceramic flooring, an island, multi-coloured floors, white worktops and a vaulted ceiling.
This is an example of a medium sized classic galley kitchen pantry in Orange County with a submerged sink, shaker cabinets, green cabinets, laminate countertops, white splashback, stainless steel appliances, ceramic flooring, an island, multi-coloured floors, white worktops and a vaulted ceiling.
Kitchen Pantry with Ceramic Flooring Ideas and Designs
4