Kitchen Pantry with Ceramic Flooring Ideas and Designs
Refine by:
Budget
Sort by:Popular Today
81 - 100 of 3,921 photos
Item 1 of 3
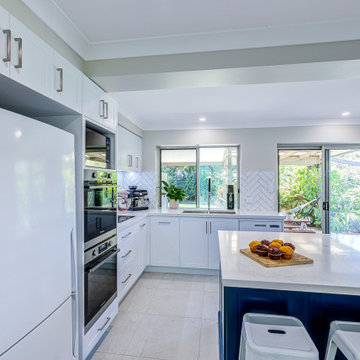
True design and construction artistry carried across two luxurious spaces
Light, bright and truly exquisite, this kitchen and laundry renovation marries artistry and functionality in two of the most frequented spaces of the home. In the heart of the kitchen, a Caesarstone Calacatta Nuvo island benchtop/breakfast bar takes centre stage, embellished with vibrant Dulux Blue Accolade. The remaining kitchen aspects include Dulux White on White cabinetry and intricate white whoosh subway tiles, meticulously laid in a herringbone pattern to match a similarly elegant design style in the laundry. A second Caesarstone Calacatta Nuvo benchtop appears in the laundry to elevate the expansive bench space.

This rare 1950’s glass-fronted townhouse on Manhattan’s Upper East Side underwent a modern renovation to create plentiful space for a family. An additional floor was added to the two-story building, extending the façade vertically while respecting the vocabulary of the original structure. A large, open living area on the first floor leads through to a kitchen overlooking the rear garden. Cantilevered stairs lead to the master bedroom and two children’s rooms on the second floor and continue to a media room and offices above. A large skylight floods the atrium with daylight, illuminating the main level through translucent glass-block floors.
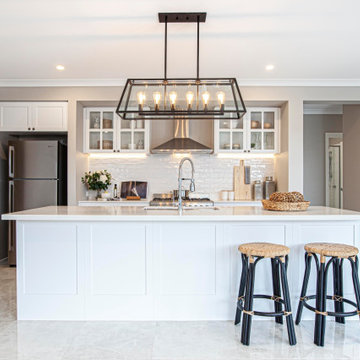
Pantry in the Westley 259 from the Alpha Collection by JG King Homes
Large coastal galley kitchen pantry in Melbourne with a single-bowl sink, white cabinets, engineered stone countertops, white splashback, ceramic splashback, stainless steel appliances, ceramic flooring, an island, beige floors and white worktops.
Large coastal galley kitchen pantry in Melbourne with a single-bowl sink, white cabinets, engineered stone countertops, white splashback, ceramic splashback, stainless steel appliances, ceramic flooring, an island, beige floors and white worktops.
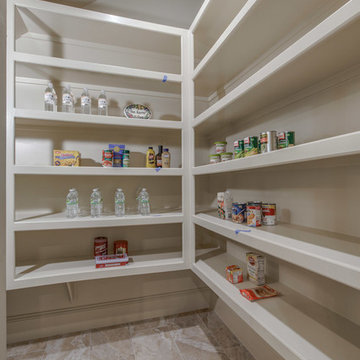
Large mediterranean l-shaped kitchen pantry in Houston with ceramic flooring and beige floors.
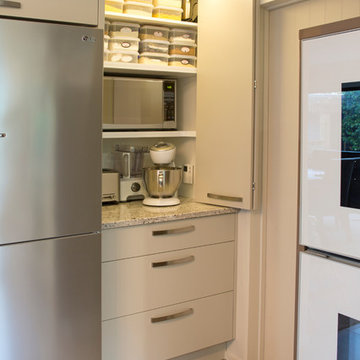
Photographer: Tony Gatman
This is an example of a contemporary l-shaped kitchen pantry in Auckland with flat-panel cabinets, beige cabinets, granite worktops, beige splashback, ceramic splashback, white appliances, ceramic flooring and an island.
This is an example of a contemporary l-shaped kitchen pantry in Auckland with flat-panel cabinets, beige cabinets, granite worktops, beige splashback, ceramic splashback, white appliances, ceramic flooring and an island.
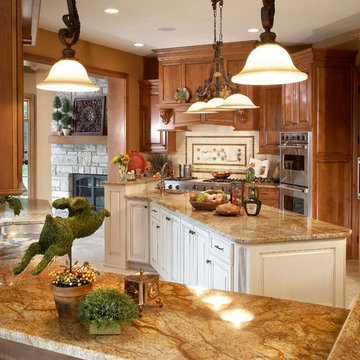
Photo: Edmunds Studios Photography
DesignBuild: barenzbuilders.com
Photo of a medium sized traditional u-shaped kitchen pantry in Milwaukee with a double-bowl sink, recessed-panel cabinets, dark wood cabinets, granite worktops, beige splashback, ceramic splashback, stainless steel appliances, ceramic flooring and multiple islands.
Photo of a medium sized traditional u-shaped kitchen pantry in Milwaukee with a double-bowl sink, recessed-panel cabinets, dark wood cabinets, granite worktops, beige splashback, ceramic splashback, stainless steel appliances, ceramic flooring and multiple islands.
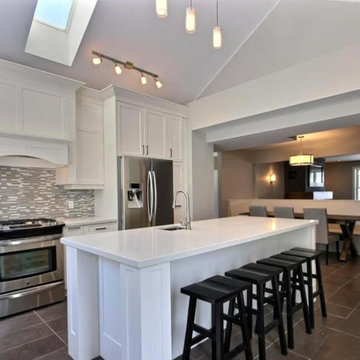
modern look matched with traditional to make a new house nicer
Inspiration for a large modern u-shaped kitchen pantry in Toronto with a submerged sink, shaker cabinets, white cabinets, quartz worktops, glass tiled splashback, stainless steel appliances, ceramic flooring, an island and brown floors.
Inspiration for a large modern u-shaped kitchen pantry in Toronto with a submerged sink, shaker cabinets, white cabinets, quartz worktops, glass tiled splashback, stainless steel appliances, ceramic flooring, an island and brown floors.
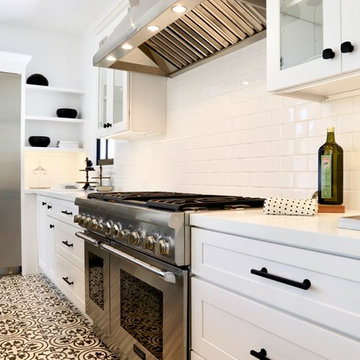
Design By Kitchen Pro Cabinetry
This is an example of a large modern l-shaped kitchen pantry in Los Angeles with a submerged sink, shaker cabinets, white cabinets, quartz worktops, white splashback, metro tiled splashback, stainless steel appliances, ceramic flooring, an island, multi-coloured floors and white worktops.
This is an example of a large modern l-shaped kitchen pantry in Los Angeles with a submerged sink, shaker cabinets, white cabinets, quartz worktops, white splashback, metro tiled splashback, stainless steel appliances, ceramic flooring, an island, multi-coloured floors and white worktops.
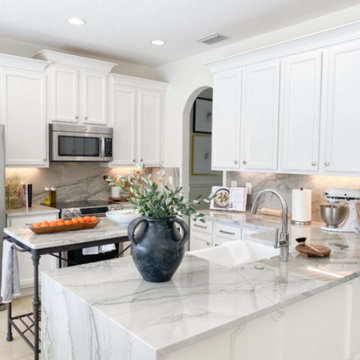
Our client had an all original kitchen with brown wood cabinets, black granite and wanted a modern white kitchen. We had the cabinets painted to save on costs, added moulding to the top of the cabinets for additional height. We replaced the original hardware to stainless steel and replaced the backsplash and countertops to a beautiful quartzite and added a waterfall to the island. The beauty is in the details when it comes to the veins on the quartzite, moulding on top of cabinets and the farm house sink.
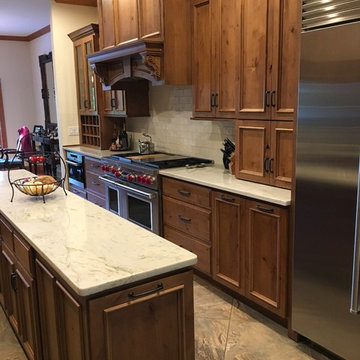
Beautiful kitchen remodel. Crystal Cabinetry
Knotty Alder cabinets
This is an example of a large traditional kitchen pantry in Atlanta with a belfast sink, recessed-panel cabinets, medium wood cabinets, quartz worktops, white splashback, ceramic splashback, stainless steel appliances, ceramic flooring, an island and white worktops.
This is an example of a large traditional kitchen pantry in Atlanta with a belfast sink, recessed-panel cabinets, medium wood cabinets, quartz worktops, white splashback, ceramic splashback, stainless steel appliances, ceramic flooring, an island and white worktops.
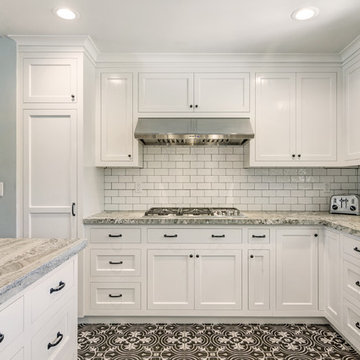
This is an example of a small farmhouse galley kitchen pantry in San Diego with a belfast sink, shaker cabinets, white cabinets, granite worktops, white splashback, porcelain splashback, stainless steel appliances, ceramic flooring and a breakfast bar.
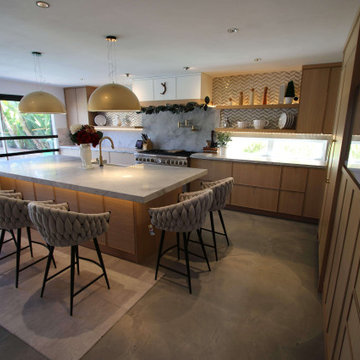
Transitional Modern Full Kitchen Remodel with Custom Cabinets in Costa Mesa Orange County
Photo of a large modern single-wall kitchen pantry in Orange County with a submerged sink, shaker cabinets, brown cabinets, granite worktops, white splashback, granite splashback, stainless steel appliances, ceramic flooring, an island, multi-coloured floors, white worktops and a drop ceiling.
Photo of a large modern single-wall kitchen pantry in Orange County with a submerged sink, shaker cabinets, brown cabinets, granite worktops, white splashback, granite splashback, stainless steel appliances, ceramic flooring, an island, multi-coloured floors, white worktops and a drop ceiling.
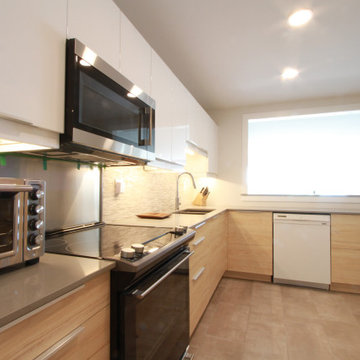
Medium sized l-shaped kitchen pantry in Other with an integrated sink, flat-panel cabinets, light wood cabinets, quartz worktops, white splashback, stainless steel appliances, ceramic flooring, beige floors and grey worktops.
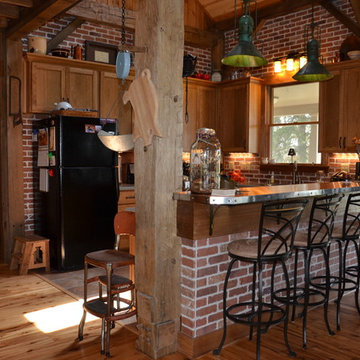
This brick farmhouse has a rustic and tasteful look to it.
Design ideas for a medium sized farmhouse u-shaped kitchen pantry in Indianapolis with a submerged sink, shaker cabinets, brown cabinets, composite countertops, red splashback, terracotta splashback, stainless steel appliances, ceramic flooring and a breakfast bar.
Design ideas for a medium sized farmhouse u-shaped kitchen pantry in Indianapolis with a submerged sink, shaker cabinets, brown cabinets, composite countertops, red splashback, terracotta splashback, stainless steel appliances, ceramic flooring and a breakfast bar.
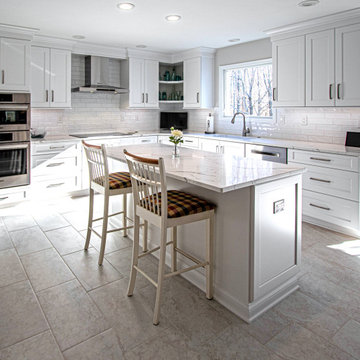
Greenfield Cabinetry Hancock door style with reverse raised panel in Chalk painted finish were installed in this kitchen. Amenities included are: roll-out trays, drawers, double wastebasket cabinet, tray dividers, pantry pull-out, diagonal super susan, and peg drawer inserts. MSI Calacatta Laza Quartz with ¼” double roundover edge are installed in the kitchen and desk area. The tile backsplash is Craft II White Gloss 3x12 tile on the range and sink walls. A Blanco Precis double bowl kitchen sink with 1-3/4” low divide in white with a Moen Arbor U faucet with pull-down spray. A new Andersen 400 Series window was installed in the kitchen. In the kitchen pantry, custom ¾” birch plywood shelving was installed. Three custom floating shelves were installed over the desk area. Daroca 12x24” Atar tile was installed on the floor.
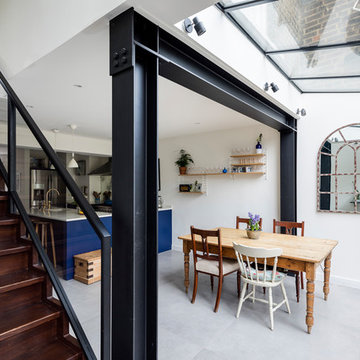
This bespoke kitchen / dinning area works as a hub between upper floors and serves as the main living area. Delivering loads of natural light thanks to glass roof and large bespoke french doors. Stylishly exposed steel beams blend beautifully with carefully selected decor elements and bespoke stairs with glass balustrade.
Chris Snook
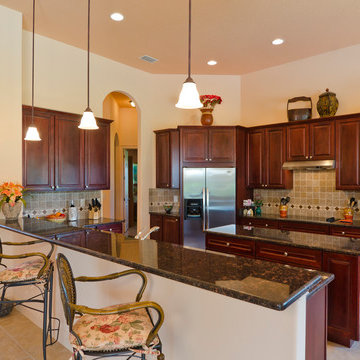
The Arrezzo Model II Kitchen open floor plan. Kitchen with cherry cabinets, granite countertops and tile floors.
Design ideas for a large classic single-wall kitchen pantry in Orlando with a double-bowl sink, recessed-panel cabinets, dark wood cabinets, granite worktops, grey splashback, ceramic splashback, stainless steel appliances, ceramic flooring and an island.
Design ideas for a large classic single-wall kitchen pantry in Orlando with a double-bowl sink, recessed-panel cabinets, dark wood cabinets, granite worktops, grey splashback, ceramic splashback, stainless steel appliances, ceramic flooring and an island.

We gave this rather dated farmhouse some dramatic upgrades that brought together the feminine with the masculine, combining rustic wood with softer elements. In terms of style her tastes leaned toward traditional and elegant and his toward the rustic and outdoorsy. The result was the perfect fit for this family of 4 plus 2 dogs and their very special farmhouse in Ipswich, MA. Character details create a visual statement, showcasing the melding of both rustic and traditional elements without too much formality. The new master suite is one of the most potent examples of the blending of styles. The bath, with white carrara honed marble countertops and backsplash, beaded wainscoting, matching pale green vanities with make-up table offset by the black center cabinet expand function of the space exquisitely while the salvaged rustic beams create an eye-catching contrast that picks up on the earthy tones of the wood. The luxurious walk-in shower drenched in white carrara floor and wall tile replaced the obsolete Jacuzzi tub. Wardrobe care and organization is a joy in the massive walk-in closet complete with custom gliding library ladder to access the additional storage above. The space serves double duty as a peaceful laundry room complete with roll-out ironing center. The cozy reading nook now graces the bay-window-with-a-view and storage abounds with a surplus of built-ins including bookcases and in-home entertainment center. You can’t help but feel pampered the moment you step into this ensuite. The pantry, with its painted barn door, slate floor, custom shelving and black walnut countertop provide much needed storage designed to fit the family’s needs precisely, including a pull out bin for dog food. During this phase of the project, the powder room was relocated and treated to a reclaimed wood vanity with reclaimed white oak countertop along with custom vessel soapstone sink and wide board paneling. Design elements effectively married rustic and traditional styles and the home now has the character to match the country setting and the improved layout and storage the family so desperately needed. And did you see the barn? Photo credit: Eric Roth

Design ideas for a country kitchen pantry in Chicago with shaker cabinets, white cabinets, ceramic flooring and brown floors.

Walk through pantry. We used a 9ft cherry butcher-block top applying 15 coats of food safe Walnut Nut oil. Three 36" grey base cabinets with self closing drawers and doors were used and sat directly on top of grey tone rectangle tiles. We added 9ft of of open adjustable all wood component shelving in three 36" units. The shelving is all wood core product with a veneer finish and all maple edges on shelving. The strength is 10x that of particle board systems. These shelves give a custom shelving look with the adjustable of component product. We also added a 48"x72" free standing shelf unit with 6 shelves.
Kitchen Pantry with Ceramic Flooring Ideas and Designs
5