Kitchen Pantry with Ceramic Flooring Ideas and Designs
Refine by:
Budget
Sort by:Popular Today
161 - 180 of 3,921 photos
Item 1 of 3
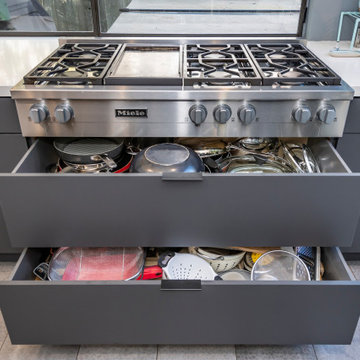
This project was so much fun! The kitchen originally stopped where the glass window areas start and it was a crowded dining area full of items that didn't have a place to be stored in the smaller kitchen. By extending the cabinets all the way to the end we added more storage , more counter space and a more open areas to dine and hang out. Swing is by baboosf.com
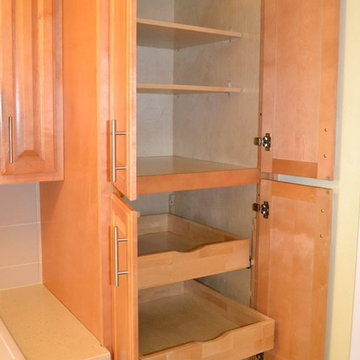
Retro galley kitchen pantry in Phoenix with a submerged sink, raised-panel cabinets, medium wood cabinets, engineered stone countertops, stainless steel appliances, ceramic flooring, beige floors and beige worktops.
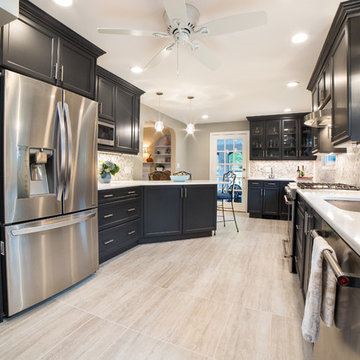
The client hired Swati Goorha Designs after they downsized from a 5 bedroom house to a smaller fixer-upper in Scotch Plains NJ. The main pain point of the house was an awkward circulation flow and a tiny dated kitchen. Our clients love cooking and entertain often. The small kitchen was crowded with just two people in it, lacked ample prep space and storage. Additionally, there was no direct access to the kitchen from the main entrance. In order to get to the “Sitting room” the clients had to circulate through a tiny powder room off of the entry. The client had to circulate through the Living room, the formal Dining Room, to finally arrive at the Kitchen. The entire space was awkward, choppy and dark.
We assessed the existing space, our clients needs and wants, and designed a utilitarian kitchen to fit the client’s lifestyle, their entertaining habits, and their aesthetic sensibilities. We knocked down the wall between the kitchen and the family room to open the area, and made the entire space into one large kitchen. We designed an unusual custom angled island to maximize the use of space without infringing the circulation or the usability of the kitchen. The island can now accommodate 3-4 people for an intimate dinner or function as a food setup area for larger parties. The island also provides extra storage. We used dark kitchen cabinets with light backsplash, countertops, and floor to brighten the space and hide the inevitable pet hair from clients four dogs.
We moved the Dining Room into the earlier Sitting room. In order to improve the circulation in the home, we closed the entry through the powder room and knocked out a coat closet. This allowed direct access to the kitchen and created a more open and easy flowing space. Now the entire house is a bright, light-filled space, with natural light and open circulation. Our client’s needs and wants have been satisfied!
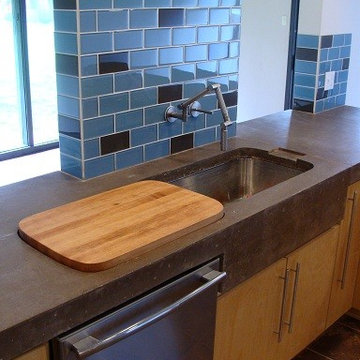
These concrete counters sit on custom European style cabinets with long metal pulls. Blue and brown glass subway tiles are a bold finish the wall and back-splash. Small blue glass tiles are inlay, proud of the surface to act as a duvet. The under-mount stainless steel sink features sponge parking and a maple cutting board inset in the counter to cover a drain area under.
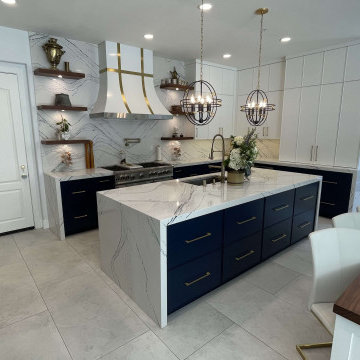
Transitional Modern two-color Kitchen Remodel with Custom Cabinets in Irvine Orange County
Inspiration for a large traditional l-shaped kitchen pantry in Orange County with a submerged sink, shaker cabinets, white cabinets, granite worktops, white splashback, granite splashback, stainless steel appliances, ceramic flooring, an island, white floors, white worktops and a vaulted ceiling.
Inspiration for a large traditional l-shaped kitchen pantry in Orange County with a submerged sink, shaker cabinets, white cabinets, granite worktops, white splashback, granite splashback, stainless steel appliances, ceramic flooring, an island, white floors, white worktops and a vaulted ceiling.
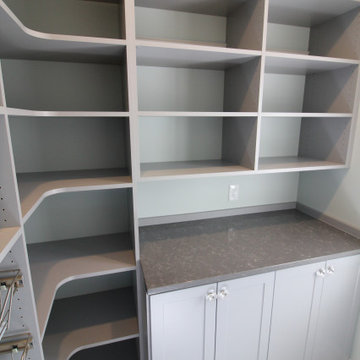
Our consultant worked with the homeowner on maximizing the space of this walk in pantry. The gray pantry highlights the beautiful floor and coordinating granite counter top.

Walls Could Talk
Design ideas for a large rural single-wall kitchen pantry in Houston with a belfast sink, raised-panel cabinets, dark wood cabinets, granite worktops, grey splashback, wood splashback, stainless steel appliances, ceramic flooring, an island, brown floors and grey worktops.
Design ideas for a large rural single-wall kitchen pantry in Houston with a belfast sink, raised-panel cabinets, dark wood cabinets, granite worktops, grey splashback, wood splashback, stainless steel appliances, ceramic flooring, an island, brown floors and grey worktops.
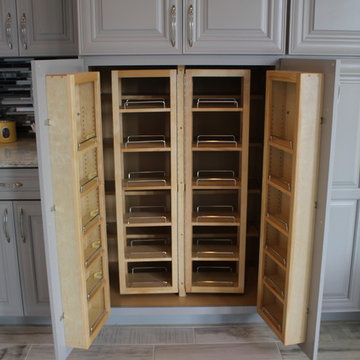
This built-in pantry is amazing and provides such organization.
Large traditional kitchen pantry in Atlanta with a belfast sink, raised-panel cabinets, grey cabinets, granite worktops, grey splashback, ceramic splashback, stainless steel appliances, ceramic flooring and an island.
Large traditional kitchen pantry in Atlanta with a belfast sink, raised-panel cabinets, grey cabinets, granite worktops, grey splashback, ceramic splashback, stainless steel appliances, ceramic flooring and an island.
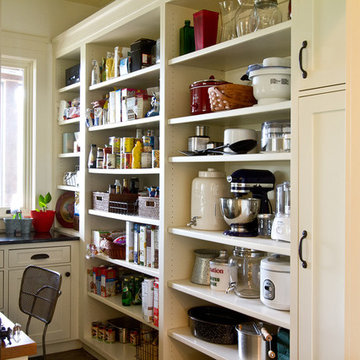
Susan Whisman of Blue Door Portraits
Inspiration for a large classic galley kitchen pantry in Dallas with shaker cabinets, white cabinets, granite worktops, black splashback, ceramic flooring and no island.
Inspiration for a large classic galley kitchen pantry in Dallas with shaker cabinets, white cabinets, granite worktops, black splashback, ceramic flooring and no island.
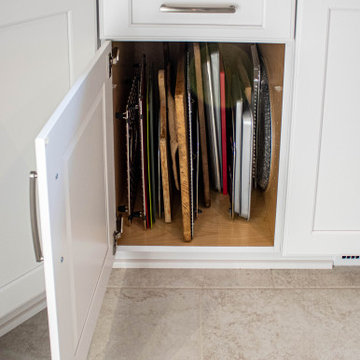
Greenfield Cabinetry Hancock door style with reverse raised panel in Chalk painted finish were installed in this kitchen. Amenities included are: roll-out trays, drawers, double wastebasket cabinet, tray dividers, pantry pull-out, diagonal super susan, and peg drawer inserts. MSI Calacatta Laza Quartz with ¼” double roundover edge are installed in the kitchen and desk area. The tile backsplash is Craft II White Gloss 3x12 tile on the range and sink walls. A Blanco Precis double bowl kitchen sink with 1-3/4” low divide in white with a Moen Arbor U faucet with pull-down spray. A new Andersen 400 Series window was installed in the kitchen. In the kitchen pantry, custom ¾” birch plywood shelving was installed. Three custom floating shelves were installed over the desk area. Daroca 12x24” Atar tile was installed on the floor.
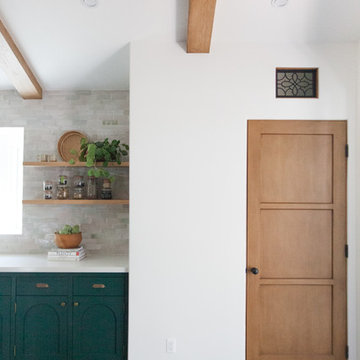
Photo of a medium sized mediterranean galley kitchen pantry in Los Angeles with flat-panel cabinets, green cabinets, engineered stone countertops, white splashback, metro tiled splashback, integrated appliances, ceramic flooring, no island, black floors and white worktops.
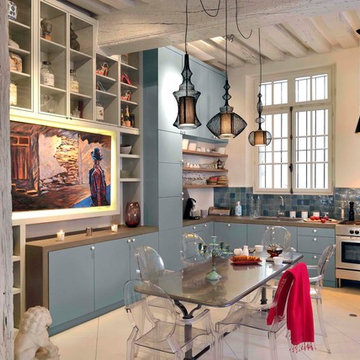
agence véronique Cotrel
Inspiration for a large classic kitchen pantry in Nice with a submerged sink, blue cabinets, wood worktops, blue splashback, matchstick tiled splashback, stainless steel appliances, ceramic flooring, an island, beige floors and brown worktops.
Inspiration for a large classic kitchen pantry in Nice with a submerged sink, blue cabinets, wood worktops, blue splashback, matchstick tiled splashback, stainless steel appliances, ceramic flooring, an island, beige floors and brown worktops.
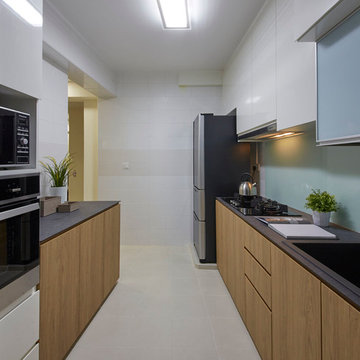
This galley kitchen has natural finishes with neutral color pallet. Fully functioned in modern contemporary style with practicality.
Photo of a medium sized contemporary galley kitchen pantry in Singapore with a single-bowl sink, flat-panel cabinets, medium wood cabinets, composite countertops, blue splashback, glass sheet splashback, stainless steel appliances, ceramic flooring and no island.
Photo of a medium sized contemporary galley kitchen pantry in Singapore with a single-bowl sink, flat-panel cabinets, medium wood cabinets, composite countertops, blue splashback, glass sheet splashback, stainless steel appliances, ceramic flooring and no island.
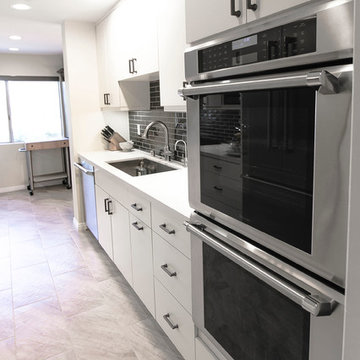
Lovely built in appliances. Not only does it look nice, it also saves a lot of space.
This is an example of a medium sized modern galley kitchen pantry in Los Angeles with a built-in sink, flat-panel cabinets, white cabinets, engineered stone countertops, brown splashback, metro tiled splashback, stainless steel appliances, ceramic flooring and no island.
This is an example of a medium sized modern galley kitchen pantry in Los Angeles with a built-in sink, flat-panel cabinets, white cabinets, engineered stone countertops, brown splashback, metro tiled splashback, stainless steel appliances, ceramic flooring and no island.
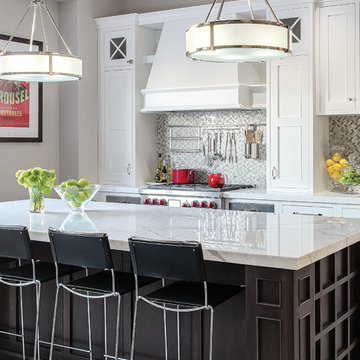
Perimeter and Base Cabinetry - Austere door style with custom white finish on Maple. Flush Inset.
Kitchen Island - Austere door style with Cocoa finish on Walnut. Flush Inset.

This is an example of a large rural u-shaped kitchen pantry in Adelaide with a belfast sink, shaker cabinets, white cabinets, engineered stone countertops, white splashback, metal splashback, black appliances, ceramic flooring, a breakfast bar, grey floors and grey worktops.
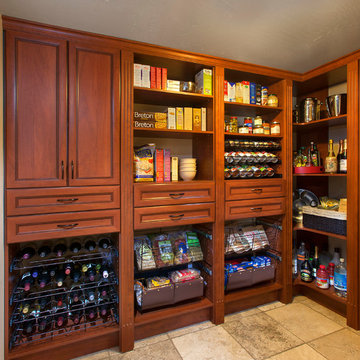
Photo of a large classic u-shaped kitchen pantry in Denver with recessed-panel cabinets, medium wood cabinets, ceramic flooring and no island.
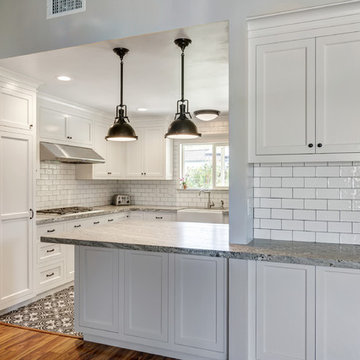
This is an example of a small country galley kitchen pantry in San Diego with a belfast sink, shaker cabinets, white cabinets, granite worktops, white splashback, porcelain splashback, stainless steel appliances, ceramic flooring and a breakfast bar.
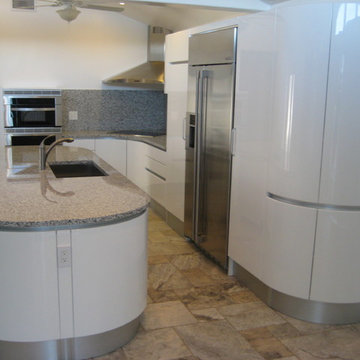
ROUND KITCHEN DESIGN
BATH AND KITCHEN TOWN
9265 Activity Rd. Suite 105
San Diego, CA 92126
t. 858 5499700
t/f 858 408 2911
www.kitchentown.com
Inspiration for a medium sized modern l-shaped kitchen pantry in San Diego with a single-bowl sink, flat-panel cabinets, white cabinets, quartz worktops, multi-coloured splashback, mosaic tiled splashback, stainless steel appliances, ceramic flooring and an island.
Inspiration for a medium sized modern l-shaped kitchen pantry in San Diego with a single-bowl sink, flat-panel cabinets, white cabinets, quartz worktops, multi-coloured splashback, mosaic tiled splashback, stainless steel appliances, ceramic flooring and an island.
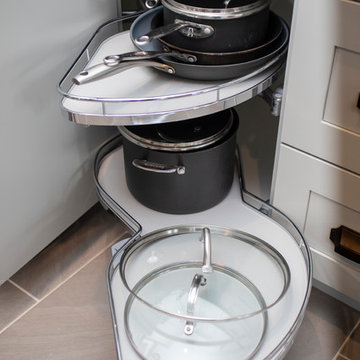
Design ideas for a small classic l-shaped kitchen pantry in Providence with a submerged sink, shaker cabinets, grey cabinets, quartz worktops, grey splashback, ceramic splashback, stainless steel appliances, ceramic flooring, no island, grey floors and multicoloured worktops.
Kitchen Pantry with Ceramic Flooring Ideas and Designs
9