Kitchen Pantry with Green Cabinets Ideas and Designs
Refine by:
Budget
Sort by:Popular Today
81 - 100 of 913 photos
Item 1 of 3
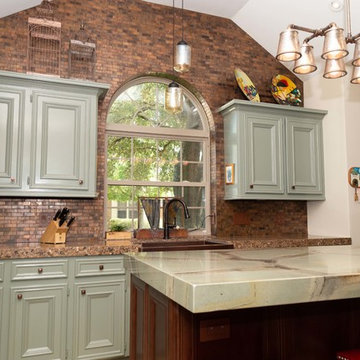
The extensive remodeling done on this project brought as a result a classy and welcoming perfectly layout kitchen. The combination of colors and textures along with the long rectangular kitchen island perfectly positioned in the center, creates an inviting atmosphere and the sensation of a much bigger space.
During the renovation process, the D9 team focused their efforts on removing the existing kitchen island and replacing the existing kitchen island cabinets with new kraft made cabinets producing a visual contrast to the rest of the kitchen. The beautiful Quartz color river rock countertops used for this projects were fabricated and installed bringing a much relevant accent to the cabinets and matching the backsplash style.
The old sink was replaced for a new farmhouse sink, giving the homeowners more space and adding a very particular touch to the rest of the kitchen.
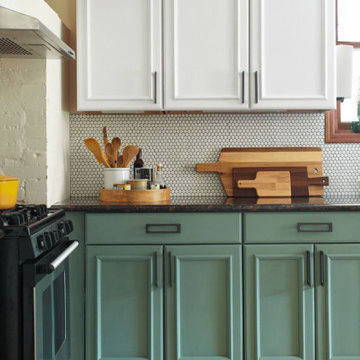
Small bohemian l-shaped kitchen pantry in Columbus with a belfast sink, recessed-panel cabinets, green cabinets, granite worktops, white splashback, ceramic splashback, stainless steel appliances, ceramic flooring, multi-coloured floors and black worktops.
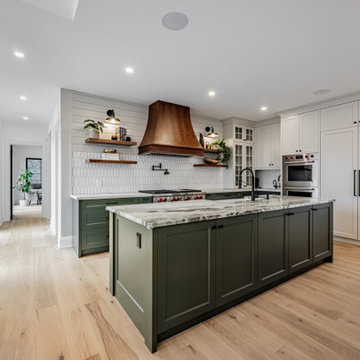
Inspiration for a small traditional u-shaped kitchen pantry in DC Metro with a single-bowl sink, green cabinets, engineered stone countertops, white splashback, ceramic splashback, stainless steel appliances, bamboo flooring, an island, brown floors and white worktops.

This is an example of a medium sized classic u-shaped kitchen pantry in Denver with a belfast sink, flat-panel cabinets, green cabinets, wood worktops, green splashback, glass tiled splashback, stainless steel appliances, medium hardwood flooring, an island, brown floors, brown worktops and exposed beams.
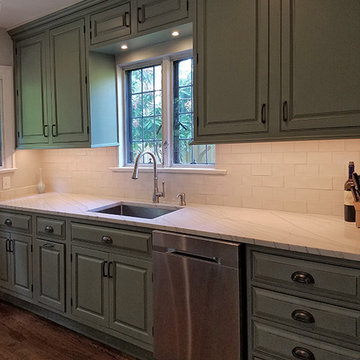
Inspiration for a large country single-wall kitchen pantry in New York with beaded cabinets, green cabinets, stainless steel appliances, medium hardwood flooring, a built-in sink, engineered stone countertops, beige splashback, cement tile splashback, no island, brown floors and beige worktops.
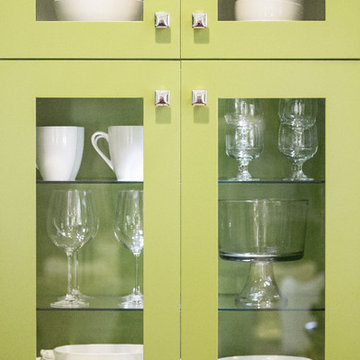
Jennifer Mayo Studios
Small retro galley kitchen pantry in Grand Rapids with a submerged sink, shaker cabinets, green cabinets, laminate countertops, white splashback, stone tiled splashback, stainless steel appliances, medium hardwood flooring and no island.
Small retro galley kitchen pantry in Grand Rapids with a submerged sink, shaker cabinets, green cabinets, laminate countertops, white splashback, stone tiled splashback, stainless steel appliances, medium hardwood flooring and no island.

Contractor: JS Johnson & Associates
Photography: Scott Amundson
Design ideas for a medium sized classic galley kitchen pantry in Minneapolis with a belfast sink, green cabinets, wood worktops, terracotta flooring, brown floors and white worktops.
Design ideas for a medium sized classic galley kitchen pantry in Minneapolis with a belfast sink, green cabinets, wood worktops, terracotta flooring, brown floors and white worktops.
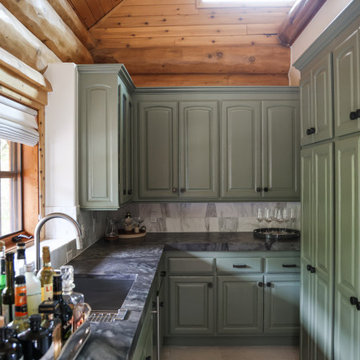
Photo of a medium sized classic galley kitchen pantry in Salt Lake City with a submerged sink, raised-panel cabinets, green cabinets, quartz worktops, white splashback, marble splashback, stainless steel appliances, limestone flooring, no island, white floors, grey worktops and a wood ceiling.

Photo of a traditional l-shaped kitchen pantry in Salt Lake City with open cabinets, green cabinets, multi-coloured floors and brown worktops.

Inspiration for a classic u-shaped kitchen pantry in Grand Rapids with recessed-panel cabinets, green cabinets, marble worktops, light hardwood flooring, beige floors and white worktops.

Photo of a medium sized rural u-shaped kitchen pantry in Austin with a belfast sink, shaker cabinets, green cabinets, engineered stone countertops, white splashback, engineered quartz splashback, stainless steel appliances, light hardwood flooring, an island, brown floors, white worktops and a timber clad ceiling.
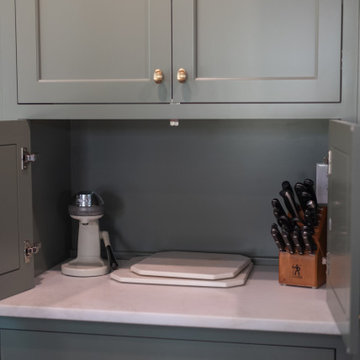
Gorgeous green and walnut kitchen.
This is an example of a large eclectic u-shaped kitchen pantry in Atlanta with a belfast sink, flat-panel cabinets, green cabinets, quartz worktops, green splashback, wood splashback, integrated appliances, dark hardwood flooring, an island, brown floors and white worktops.
This is an example of a large eclectic u-shaped kitchen pantry in Atlanta with a belfast sink, flat-panel cabinets, green cabinets, quartz worktops, green splashback, wood splashback, integrated appliances, dark hardwood flooring, an island, brown floors and white worktops.

Gorgeous green and walnut kitchen.
This is an example of a large bohemian u-shaped kitchen pantry in Atlanta with a belfast sink, flat-panel cabinets, green cabinets, quartz worktops, green splashback, wood splashback, integrated appliances, dark hardwood flooring, an island, brown floors and white worktops.
This is an example of a large bohemian u-shaped kitchen pantry in Atlanta with a belfast sink, flat-panel cabinets, green cabinets, quartz worktops, green splashback, wood splashback, integrated appliances, dark hardwood flooring, an island, brown floors and white worktops.

The project is located in the heart of Chicago’s Lincoln Park neighborhood. The client’s a young family and the husband is a very passionate cook. The kitchen was a gut renovation. The all white kitchen mixes modern and traditional elements with an oversized island, storage all the way around, a buffet, open shelving, a butler’s pantry and appliances that steal the show.
Butler's Pantry Details include:
-This space is multifunction and is used as an office, a coffee bar and for a liquor bar when entertaining
-Dark artichoke green cabinetry custom by Dresner Design private label line with De Angelis
-Upper cabinets are burnished brass mesh and antique mirror with brass antiquing
-Hardware from Katonah with a antiqued brass finish
-A second subzero refrigerated drawer is located in the butler’s pantry along with a second Miele dishwasher, a warming drawer by Dacor, and a Microdrawer by Wolf
-Lighting in the desk is on motion sensor and by Hafale
-Backsplash, polished Calcutta Gold marble mosaic from Artistic Tile
-Zinc top reclaimed and fabricated by Avenue Metal
-Custom interior drawers are solid oak with Wenge stain
-Trimless cans were used throughout
-Kallista Sink is a hammered nickel
-Faucet by Kallista
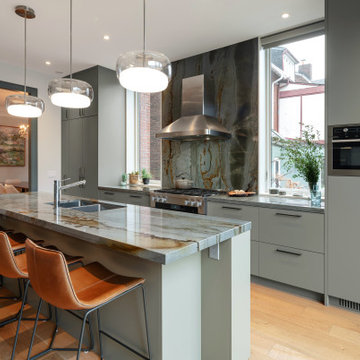
Design ideas for a large contemporary galley kitchen pantry in Toronto with a submerged sink, flat-panel cabinets, green cabinets, quartz worktops, blue splashback, marble splashback, stainless steel appliances, light hardwood flooring, an island, brown floors and blue worktops.

This is a major, comprehensive kitchen remodel on a home over 100 years old. 14" solid brick exterior walls and ornate architraves that replicate the original architraves which were preserved around the historic residence.
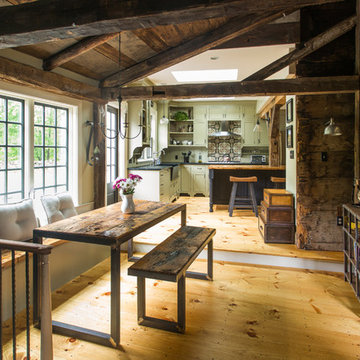
The 1790 Garvin-Weeks Farmstead is a beautiful farmhouse with Georgian and Victorian period rooms as well as a craftsman style addition from the early 1900s. The original house was from the late 18th century, and the barn structure shortly after that. The client desired architectural styles for her new master suite, revamped kitchen, and family room, that paid close attention to the individual eras of the home. The master suite uses antique furniture from the Georgian era, and the floral wallpaper uses stencils from an original vintage piece. The kitchen and family room are classic farmhouse style, and even use timbers and rafters from the original barn structure. The expansive kitchen island uses reclaimed wood, as does the dining table. The custom cabinetry, milk paint, hand-painted tiles, soapstone sink, and marble baking top are other important elements to the space. The historic home now shines.
Eric Roth

The scullery from our Love Shack TV project . This is a pantry space that leads from the kitchen through to the laundry/mudroom. The scullery is equipped with a sink, integrated dishwasher, fridge and lots of tall pantry cabinetry with roll-out shelves.
Designed By: Rex Hirst
Photographed By: Tim Turner
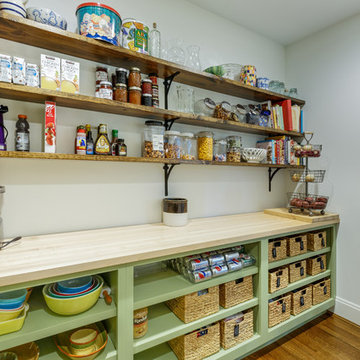
The pantry, located just off the kitchen, features custom shelving, a butcher block countertop, and custom door.
William Manning Photography
Inspiration for a traditional single-wall kitchen pantry in Cincinnati with green cabinets, wood worktops, dark hardwood flooring, brown floors and beige worktops.
Inspiration for a traditional single-wall kitchen pantry in Cincinnati with green cabinets, wood worktops, dark hardwood flooring, brown floors and beige worktops.
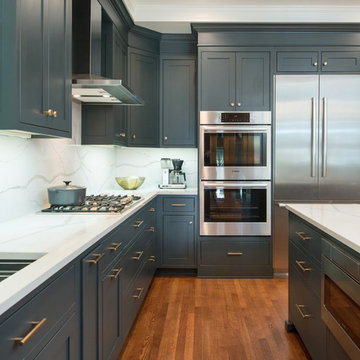
Matt Kocourek
Design ideas for a large traditional l-shaped kitchen pantry in Kansas City with a built-in sink, shaker cabinets, green cabinets, marble worktops, white splashback, marble splashback, stainless steel appliances and an island.
Design ideas for a large traditional l-shaped kitchen pantry in Kansas City with a built-in sink, shaker cabinets, green cabinets, marble worktops, white splashback, marble splashback, stainless steel appliances and an island.
Kitchen Pantry with Green Cabinets Ideas and Designs
5