Kitchen Pantry with Green Cabinets Ideas and Designs
Refine by:
Budget
Sort by:Popular Today
161 - 180 of 906 photos
Item 1 of 3
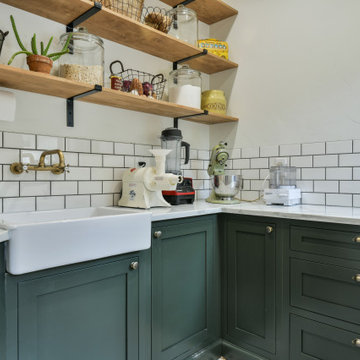
Adorable pantry with yellow doors of Spring Branch. View House Plan THD-1132: https://www.thehousedesigners.com/plan/spring-branch-1132/
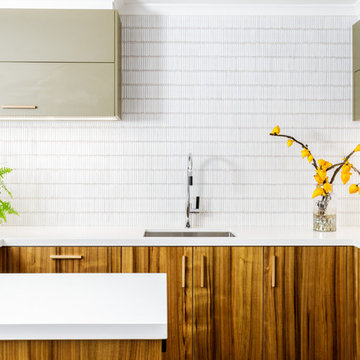
Photo of a large contemporary u-shaped kitchen pantry in Melbourne with a built-in sink, beaded cabinets, green cabinets, composite countertops, white splashback, metro tiled splashback, stainless steel appliances, limestone flooring, an island and white worktops.
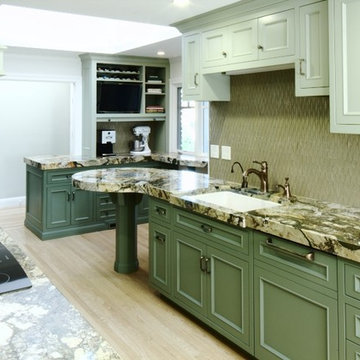
Custom Cabinetry, Architectural Millwork & Fabrication by Michelle Rein and Ariel Snyders of American Artisans. Photo by Brandon Rein
This is an example of a medium sized galley kitchen pantry in San Francisco with a single-bowl sink, flat-panel cabinets, green cabinets, granite worktops, brown splashback, glass tiled splashback, integrated appliances, light hardwood flooring and a breakfast bar.
This is an example of a medium sized galley kitchen pantry in San Francisco with a single-bowl sink, flat-panel cabinets, green cabinets, granite worktops, brown splashback, glass tiled splashback, integrated appliances, light hardwood flooring and a breakfast bar.
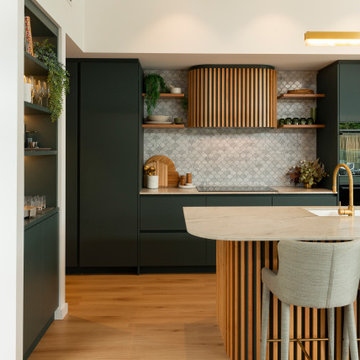
Photo of a medium sized coastal galley kitchen pantry in Auckland with a submerged sink, flat-panel cabinets, green cabinets, quartz worktops, white splashback, marble splashback, black appliances, light hardwood flooring, an island, yellow floors and white worktops.
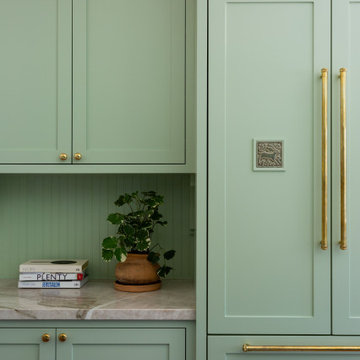
Since it was built in 1910 by Alfred and Grace Hare this home has been lovingly cared for by it’s past and present owners, and for that care it was declared a Los Angeles Historic Cultural Monument. The home’s charm is everywhere: stone porch, shingles, original wood wainscoting and trims, glass buffet, but our clients’ young family had desperately outgrown the tiny kitchen. With thought, care, and quality workmanship an addition at the rear afforded them a new kitchen and main bedroom suite. Hive Home designed the kitchen to marry modern function with the home’s historic whimsy, creating a fresh space that feels right at home. The main bath is a soothing respite with a custom colored historic tile floor and a generous shower space. So many subtle details were decided on (keep an eye out for the hares), and we couldn’t be more thrilled with the result. We hope our clients love their new space for many happy years to come!
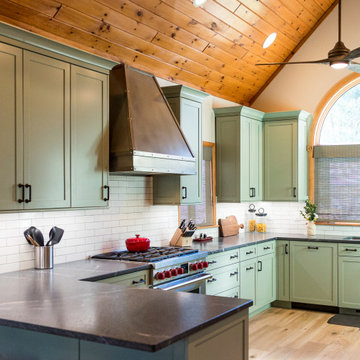
This 1970s kitchen in the Adirondacks got a big lift and a fabulous new bar. Plain & Fancy Custom Cabinets, Shaker door, Saybrook Sage. Silver Gray Granite with leathered finish. Brook Custom Artisan Slant Shaped hood with cast nickel finish. Pine flooring. Interior features include LeMans swing outs, pull out pantry, angled dividers for utensils, and roll-shelves in cabinets.
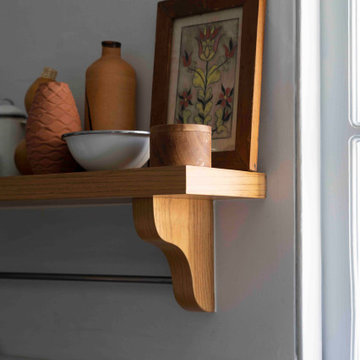
Detalles | Proyecto P-D7
Design ideas for a small classic single-wall kitchen pantry in Mexico City with a double-bowl sink, glass-front cabinets, green cabinets, wood worktops, green splashback, ceramic splashback, stainless steel appliances, cement flooring, no island, green floors and a drop ceiling.
Design ideas for a small classic single-wall kitchen pantry in Mexico City with a double-bowl sink, glass-front cabinets, green cabinets, wood worktops, green splashback, ceramic splashback, stainless steel appliances, cement flooring, no island, green floors and a drop ceiling.
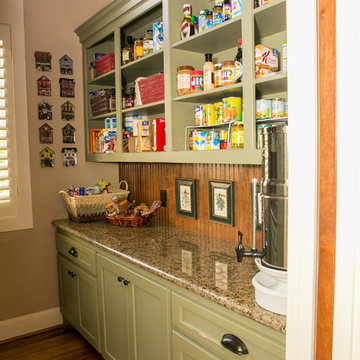
Large Pantry with open shelving and cabinets for plenty of storage and prep area!
This is an example of a classic kitchen pantry in Houston with flat-panel cabinets, green cabinets, granite worktops, stainless steel appliances, medium hardwood flooring and an island.
This is an example of a classic kitchen pantry in Houston with flat-panel cabinets, green cabinets, granite worktops, stainless steel appliances, medium hardwood flooring and an island.
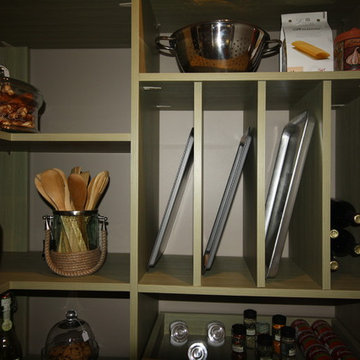
Stor-More Closet & Blinds
This is an example of a medium sized modern u-shaped kitchen pantry in Vancouver with green cabinets and no island.
This is an example of a medium sized modern u-shaped kitchen pantry in Vancouver with green cabinets and no island.
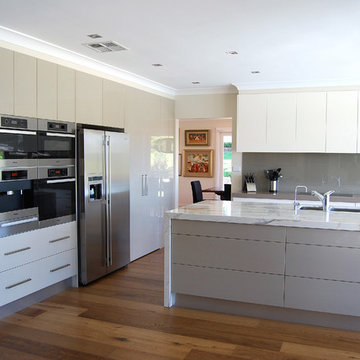
Brian Patterson
This is an example of a large contemporary l-shaped kitchen pantry in Sydney with a submerged sink, flat-panel cabinets, green cabinets, marble worktops, green splashback, glass sheet splashback, stainless steel appliances, medium hardwood flooring and an island.
This is an example of a large contemporary l-shaped kitchen pantry in Sydney with a submerged sink, flat-panel cabinets, green cabinets, marble worktops, green splashback, glass sheet splashback, stainless steel appliances, medium hardwood flooring and an island.
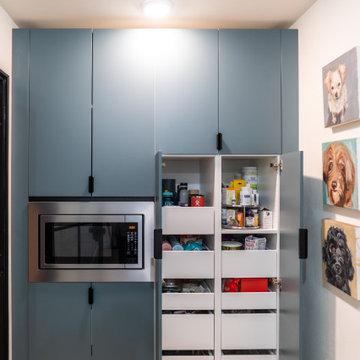
In this kitchen/pantry remodel, the door to the pantry/laundry room was relocated to give the owner more countertop space in the kitchen. The previous laundry room was slightly reconfigured so that a customized full wall pantry could be installed, with a similar aesthetic to the kitchen.
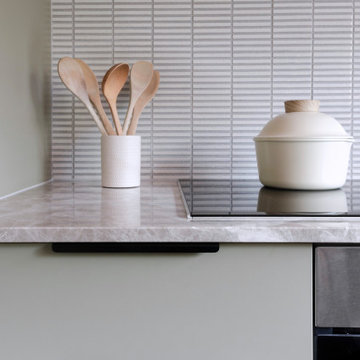
Medium sized midcentury u-shaped kitchen pantry in Melbourne with a single-bowl sink, flat-panel cabinets, green cabinets, limestone worktops, white splashback, mosaic tiled splashback, black appliances, slate flooring, a breakfast bar, brown floors and beige worktops.
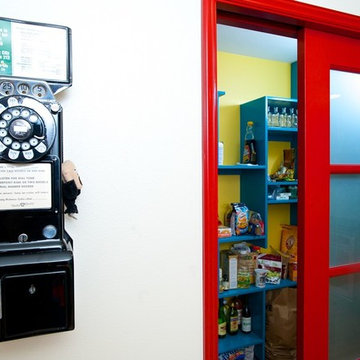
Walk-in pantry pocket door concept was based on Bristish phone booth. Storage shelving was designed to acommodate al the storables.
Photo of a medium sized bohemian u-shaped kitchen pantry in Seattle with a submerged sink, recessed-panel cabinets, green cabinets, engineered stone countertops, multi-coloured splashback, glass tiled splashback, stainless steel appliances, medium hardwood flooring and an island.
Photo of a medium sized bohemian u-shaped kitchen pantry in Seattle with a submerged sink, recessed-panel cabinets, green cabinets, engineered stone countertops, multi-coloured splashback, glass tiled splashback, stainless steel appliances, medium hardwood flooring and an island.
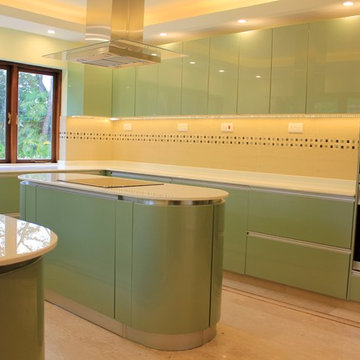
VFL
Photo of a large contemporary u-shaped kitchen pantry in Other with a double-bowl sink, flat-panel cabinets, green cabinets, engineered stone countertops, beige splashback, ceramic splashback, black appliances, ceramic flooring and an island.
Photo of a large contemporary u-shaped kitchen pantry in Other with a double-bowl sink, flat-panel cabinets, green cabinets, engineered stone countertops, beige splashback, ceramic splashback, black appliances, ceramic flooring and an island.
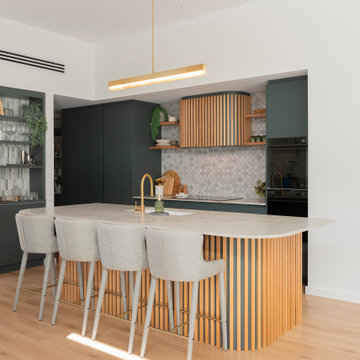
Design ideas for a medium sized beach style galley kitchen pantry in Auckland with a submerged sink, flat-panel cabinets, green cabinets, quartz worktops, white splashback, marble splashback, black appliances, light hardwood flooring, an island, yellow floors and white worktops.
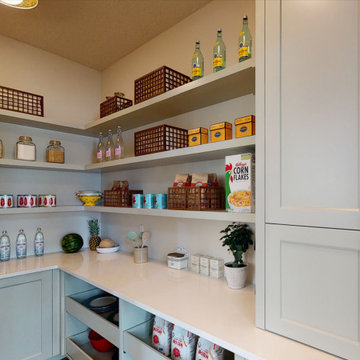
HOME FACTS
Square Feet: 5,132 | Bedrooms: 4 | Bathrooms: 4 | Half Bath: 1
Anlon Custom Homes welcomes you to Hygge (pronounced hue-guh) a term that perfectly describes the home which makes you feel welcomed and comfortable. Duett Interiors accomplished this with the rustic, woodsy charm of simple Swedish and Danish decor and the down-to-earth, practical feel of an American style farmhouse. The blend of these two aesthetics results in a home that is as comfortable as it is beautiful.
A Modern Farmhouse in the heart of Happy Valley built for a wonderful family of four. Hygge was designed for generational living, it’s inspired by and grounded from this family’s international travel, along with the Danish and Norwegian lifestyles. Come inside and experience feelings of wellness and contentment throughout. Anlon Custom Homes has built this 5,200 sq. ft. custom home as a cozy sanctuary for this well-travelled family.
A Grand Entry welcomes you with its traditional farmhouse charm, a cobblestone inspired floor pattern that leads you to a rustic diagonal wood pattern floor, that flows throughout the home. Hygge’s kitchen and open living area are an entertainer’s dream that leads directly to a spacious patio and backyard oasis. There is a large owner's and guest room on the main level, making this multigenerational home as practical as it is gracious. Adventure and whimsy await around every corner, with a contemporary media room adorned with futbol fandom and a powder room inspired by Chefchaouen, Morocco.
Up half a flight of beautiful wood stairs you will be led to a spacious bonus room complete with a hidden door leading to the exercise room and climbing wall. Venture up another half flight of stairs, and you are greeted by bright and colorful children’s bedrooms and bathrooms. This lovely home is full of warm surprises and lives up to the Hygge name.
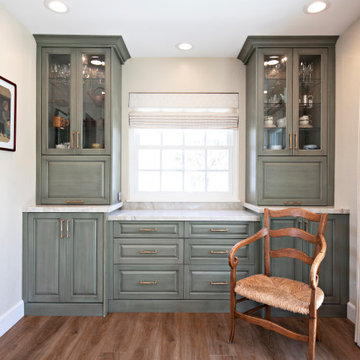
A breakfast nook that was no longer used is turned into a built in hutch in this galley style kitchen. Providing useful storage and display shelves, the hutch frames the window in a pretty heritage green paint. A new window over the sink floods the white cabinetry with light, sparkling off of the marble mosaic tile backsplash. Modern stainless steel appliances sets off nicely against the new laminate wood like floor.
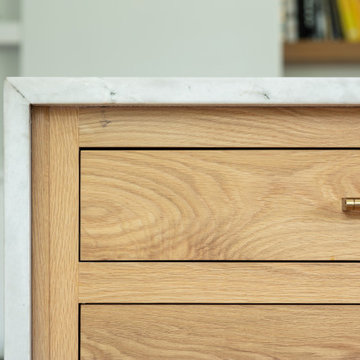
Kitchen of modern luxury farmhouse in Pass Christian Mississippi photographed for Watters Architecture by Birmingham Alabama based architectural and interiors photographer Tommy Daspit.
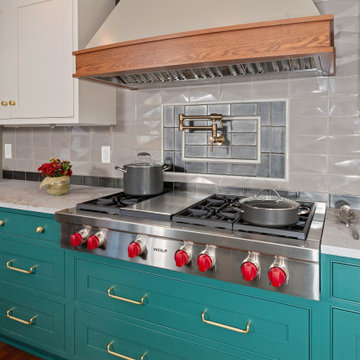
Design ideas for a large classic l-shaped kitchen pantry in Other with a belfast sink, beaded cabinets, green cabinets, engineered stone countertops, beige splashback, metro tiled splashback, stainless steel appliances, light hardwood flooring, an island, brown floors and grey worktops.
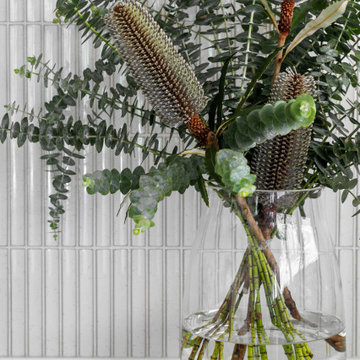
We were engaged to modernise our client's home including bathroom, new flooring and kitchen refresh . He wanted a contemporary, minimalistic design. This was achieved by using stunning stone look large format tiles with concave finger tile feature walls, custom timber to add warmth in the bathroom. The walls were painted in Dulux Dieskau to add a new vibrance which complemented the new floors and carpet. continuity was kept within the home by also featuring the concave finger tile in the kitchen.
Kitchen Pantry with Green Cabinets Ideas and Designs
9