Kitchen Pantry with Green Cabinets Ideas and Designs
Refine by:
Budget
Sort by:Popular Today
101 - 120 of 906 photos
Item 1 of 3
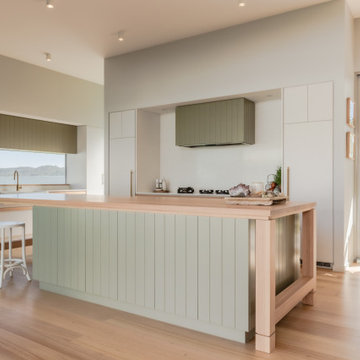
When the collaboration between client, builder and cabinet maker comes together perfectly the end result is one we are all very proud of. The clients had many ideas which evolved as the project was taking shape and as the budget changed. Through hours of planning and preparation the end result was to achieve the level of design and finishes that the client, builder and cabinet expect without making sacrifices or going over budget. Soft Matt finishes, solid timber, stone, brass tones, porcelain, feature bathroom fixtures and high end appliances all come together to create a warm, homely and sophisticated finish. The idea was to create spaces that you can relax in, work from, entertain in and most importantly raise your young family in. This project was fantastic to work on and the result shows that why would you ever want to leave home?

This stunning English farmhouse is the definition of classic charm. This pantry is the perfect blend of organization and beautiful design. The light green-gray doors open to reveal a stunning interior complete with walnut soft-close drawers and a white marble top.
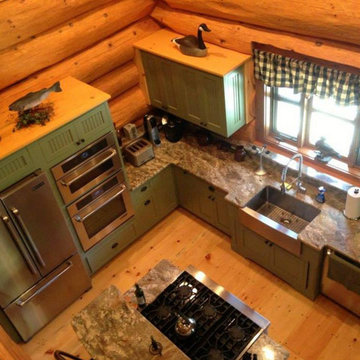
Design ideas for a medium sized rustic u-shaped kitchen pantry in Boston with a double-bowl sink, raised-panel cabinets, green cabinets, granite worktops, beige splashback, stone tiled splashback, stainless steel appliances, medium hardwood flooring, an island and beige floors.
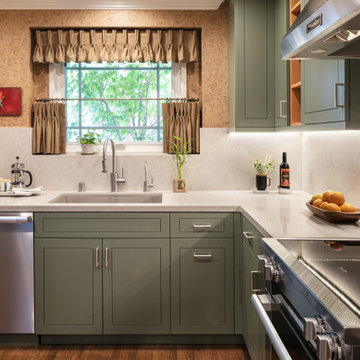
A tiny kitchen that was redone with what we all wish for storage, storage and more storage.
The design dilemma was how to incorporate the existing flooring and wallpaper the client wanted to preserve.
The kitchen is a combo of both traditional and transitional element thus becoming a neat eclectic kitchen.
The wood finish cabinets are natural Alder wood with a clear finish while the main portion of the kitchen is a fantastic olive-green finish.
for a cleaner look the countertop quartz has been used for the backsplash as well.
This way no busy grout lines are present to make the kitchen feel heavier and busy.
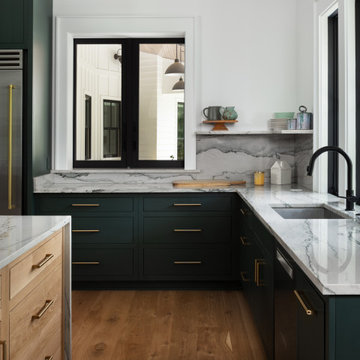
Kitchen of modern luxury farmhouse in Pass Christian Mississippi photographed for Watters Architecture by Birmingham Alabama based architectural and interiors photographer Tommy Daspit.
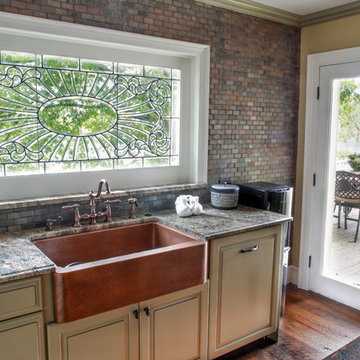
The kitchen wall are tiled to the ceiling using small, slate subway tiles, and a copper farm sink sits under the leaded glass window. The countertops are a beautiful crema bordeaux granite, and the entire main floor boasts hand-scraped hardwood floors. A beautiful antique leaded window sits above the sink allowing natural light and providing rays of sunlight to glitter over the counters.
Designed by Melodie Durham of Durham Designs & Consulting, LLC.
Photo by Livengood Photographs [www.livengoodphotographs.com/design].
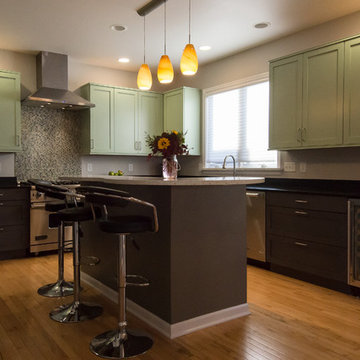
This kitchen was updated with two-tone cabinetry, an expanded island with quartz countertop, pendant lighting and soapstone countertops.
This is an example of a medium sized traditional u-shaped kitchen pantry in Detroit with a submerged sink, shaker cabinets, green cabinets, soapstone worktops, green splashback, glass tiled splashback, stainless steel appliances, light hardwood flooring, an island, beige floors and black worktops.
This is an example of a medium sized traditional u-shaped kitchen pantry in Detroit with a submerged sink, shaker cabinets, green cabinets, soapstone worktops, green splashback, glass tiled splashback, stainless steel appliances, light hardwood flooring, an island, beige floors and black worktops.
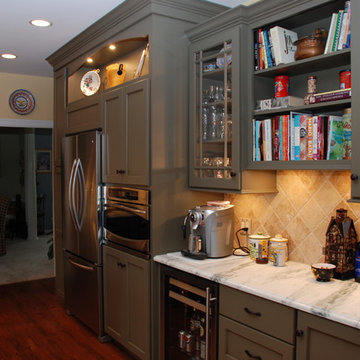
This is an example of a large eclectic kitchen pantry in Chicago with a belfast sink, flat-panel cabinets, green cabinets, marble worktops, stainless steel appliances, medium hardwood flooring and an island.

Kitchen of modern luxury farmhouse in Pass Christian Mississippi photographed for Watters Architecture by Birmingham Alabama based architectural and interiors photographer Tommy Daspit.

Jason Varney
Design ideas for a small classic galley kitchen pantry in Philadelphia with a submerged sink, shaker cabinets, green cabinets, granite worktops, white splashback, metro tiled splashback, stainless steel appliances, concrete flooring and no island.
Design ideas for a small classic galley kitchen pantry in Philadelphia with a submerged sink, shaker cabinets, green cabinets, granite worktops, white splashback, metro tiled splashback, stainless steel appliances, concrete flooring and no island.
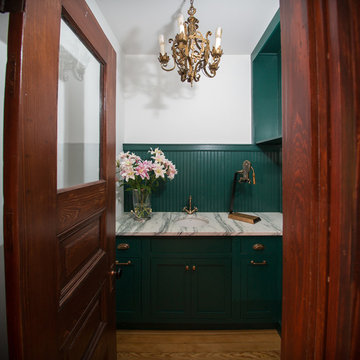
Pantry Design with Original Antique Light Fixture
Small victorian l-shaped kitchen pantry in St Louis with flat-panel cabinets, green cabinets, marble worktops and medium hardwood flooring.
Small victorian l-shaped kitchen pantry in St Louis with flat-panel cabinets, green cabinets, marble worktops and medium hardwood flooring.
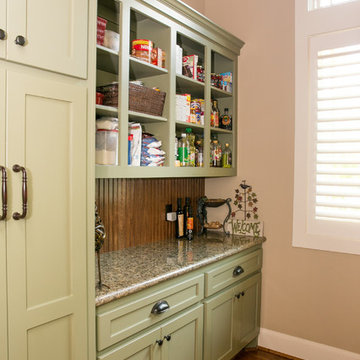
Large Pantry with open shelving and cabinets for plenty of storage and prep area!
Design ideas for a classic kitchen pantry in Houston with flat-panel cabinets, green cabinets, granite worktops, stainless steel appliances, medium hardwood flooring and an island.
Design ideas for a classic kitchen pantry in Houston with flat-panel cabinets, green cabinets, granite worktops, stainless steel appliances, medium hardwood flooring and an island.
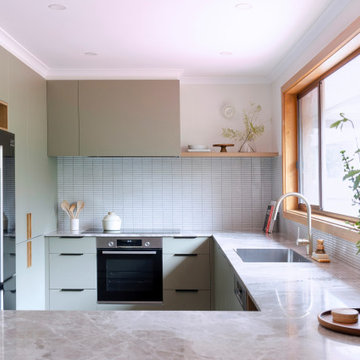
Design ideas for a medium sized midcentury u-shaped kitchen pantry in Melbourne with a single-bowl sink, flat-panel cabinets, green cabinets, limestone worktops, white splashback, mosaic tiled splashback, black appliances, slate flooring, a breakfast bar, brown floors and beige worktops.
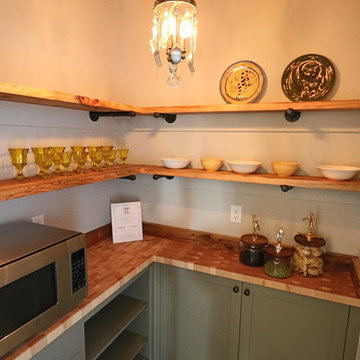
2016 Showcase of Homes Luxury Award Winning Home by La Femme Home Builders, LLC
Photo of a small farmhouse l-shaped kitchen pantry in Boston with wood worktops, stainless steel appliances, recessed-panel cabinets, cement flooring and green cabinets.
Photo of a small farmhouse l-shaped kitchen pantry in Boston with wood worktops, stainless steel appliances, recessed-panel cabinets, cement flooring and green cabinets.
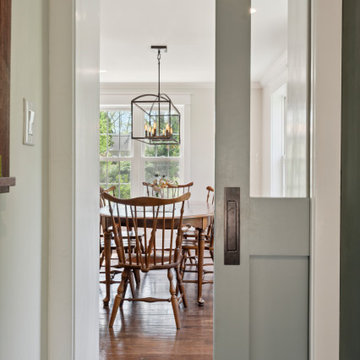
These clients reached out to Hillcrest Construction when their family began out-growing their Phoenixville-area home. Through a comprehensive design phase, opportunities to add square footage were identified along with a reorganization of the typical traffic flow throughout the house.
All household traffic into the hastily-designed, existing family room bump-out addition was funneled through a 3’ berth within the kitchen making meal prep and other kitchen activities somewhat similar to a shift at a PA turnpike toll booth. In the existing bump-out addition, the family room was relatively tight and the dining room barely fit the 6-person dining table. Access to the backyard was somewhat obstructed by the necessary furniture and the kitchen alone didn’t satisfy storage needs beyond a quick trip to the grocery store. The home’s existing front door was the only front entrance, and without a foyer or mudroom, the front formal room often doubled as a drop-zone for groceries, bookbags, and other on-the-go items.
Hillcrest Construction designed a remedy to both address the function and flow issues along with adding square footage via a 150 sq ft addition to the family room and converting the garage into a mudroom entry and walk-through pantry.
-
The project’s addition was not especially large but was able to facilitate a new pathway to the home’s rear family room. The existing brick wall at the bottom of the second-floor staircase was opened up and created a new, natural flow from the second-floor bedrooms to the front formal room, and into the rear family hang-out space- all without having to cut through the often busy kitchen. The dining room area was relocated to remove it from the pathway to the door to the backyard. Additionally, free and clear access to the rear yard was established for both two-legged and four-legged friends.
The existing chunky slider door was removed and in its place was fabricated and installed a custom centerpiece that included a new gas fireplace insert with custom brick surround, two side towers for display items and choice vinyl, and two base cabinets with metal-grated doors to house a subwoofer, wifi equipment, and other stow-away items. The black walnut countertops and mantle pop from the white cabinetry, and the wall-mounted TV with soundbar complete the central A/V hub. The custom cabs and tops were designed and built at Hillcrest’s custom shop.
The farmhouse appeal was completed with distressed engineered hardwood floors and craftsman-style window and door trim throughout.
-
Another major component of the project was the conversion of the garage into a pantry+mudroom+everyday entry.
The clients had used their smallish garage for storage of outdoor yard and recreational equipment. With those storage needs being addressed at the exterior, the space was transformed into a custom pantry and mudroom. The floor level within the space was raised to meet the rest of the house and insulated appropriately. A newly installed pocket door divided the dining room area from the designed-to-spec pantry/beverage center. The pantry was designed to house dry storage, cleaning supplies, and dry bar supplies when the cleaning and shopping are complete. A window seat with doggie supply storage below was worked into the design to accommodate the existing elevation of the original garage window.
A coat closet and a small set of steps divide the pantry from the mudroom entry. The mudroom entry is marked with a striking combo of the herringbone thin-brick flooring and a custom hutch. Kids returning home from school have a designated spot to hang their coats and bookbags with two deep drawers for shoes. A custom cherry bench top adds a punctuation of warmth. The entry door and window replaced the old overhead garage doors to create the daily-used informal entry off the driveway.
With the house being such a favorable area, and the clients not looking to pull up roots, Hillcrest Construction facilitated a collaborative experience and comprehensive plan to change the house for the better and make it a home to grow within.
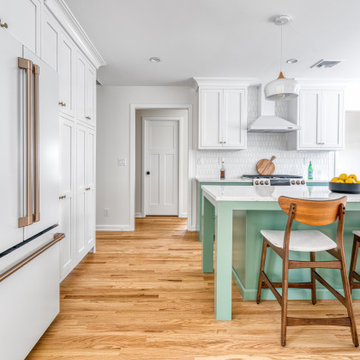
Full kitchen and first floor gut reno along with powder room upgrade. New windows, patio door, flooring, trim, and service upgrade (along with many other details!)
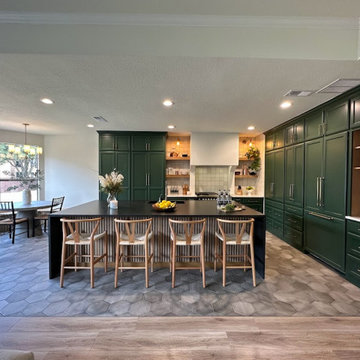
These amazing clients asked for a green kitchen, and that ls exactly what they got!
With any remodel we always start with ideas, and clients wish list. Next we select all the building materials, faucets, lighting and paint colors. During construction we do everything needed to execute the design and client dream!
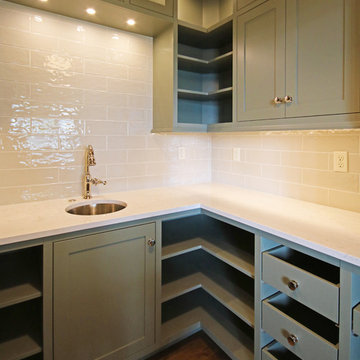
As a wholesale importer and distributor of tile, brick, and stone, we maintain a significant inventory to supply dealers, designers, architects, and tile setters. Although we only sell to the trade, our showroom is open to the public for product selection.
We have five showrooms in the Northwest and are the premier tile distributor for Idaho, Montana, Wyoming, and Eastern Washington. Our corporate branch is located in Boise, Idaho.
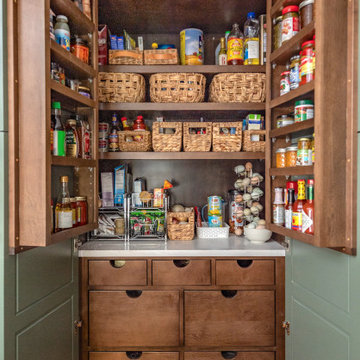
Inspiration for a large eclectic kitchen pantry in Boston with beaded cabinets, green cabinets, marble worktops, medium hardwood flooring, an island and white worktops.
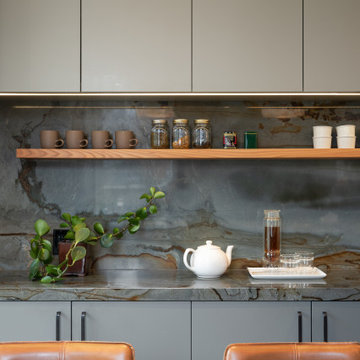
Design ideas for a large classic galley kitchen pantry in Toronto with a submerged sink, flat-panel cabinets, green cabinets, quartz worktops, blue splashback, marble splashback, stainless steel appliances, light hardwood flooring, an island, brown floors and blue worktops.
Kitchen Pantry with Green Cabinets Ideas and Designs
6