Kitchen Pantry with Integrated Appliances Ideas and Designs
Refine by:
Budget
Sort by:Popular Today
101 - 120 of 2,661 photos
Item 1 of 3

Scullery
This is an example of a medium sized traditional galley kitchen pantry in Chicago with a submerged sink, shaker cabinets, grey cabinets, engineered stone countertops, white splashback, engineered quartz splashback, integrated appliances, light hardwood flooring, no island, brown floors and white worktops.
This is an example of a medium sized traditional galley kitchen pantry in Chicago with a submerged sink, shaker cabinets, grey cabinets, engineered stone countertops, white splashback, engineered quartz splashback, integrated appliances, light hardwood flooring, no island, brown floors and white worktops.
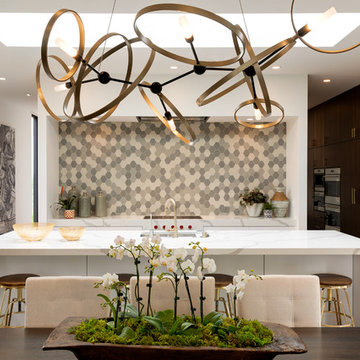
Spacecrafting Inc
Inspiration for a large modern galley kitchen pantry in Minneapolis with a submerged sink, flat-panel cabinets, medium wood cabinets, engineered stone countertops, white splashback, ceramic splashback, integrated appliances, light hardwood flooring, an island, grey floors and white worktops.
Inspiration for a large modern galley kitchen pantry in Minneapolis with a submerged sink, flat-panel cabinets, medium wood cabinets, engineered stone countertops, white splashback, ceramic splashback, integrated appliances, light hardwood flooring, an island, grey floors and white worktops.
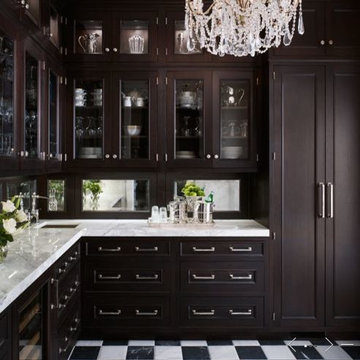
Traditional Butlers Pantry Kitchens
Dark Wood
Classic l-shaped kitchen pantry in New York with shaker cabinets, dark wood cabinets, marble worktops, brown splashback, mirror splashback, integrated appliances, ceramic flooring and an island.
Classic l-shaped kitchen pantry in New York with shaker cabinets, dark wood cabinets, marble worktops, brown splashback, mirror splashback, integrated appliances, ceramic flooring and an island.
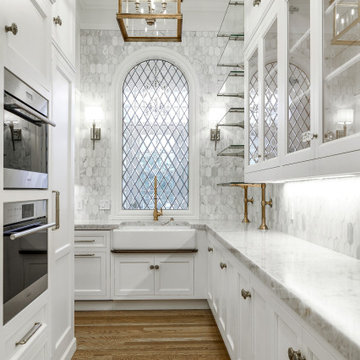
This is an example of an expansive u-shaped kitchen pantry in Salt Lake City with a belfast sink, raised-panel cabinets, white cabinets, marble worktops, grey splashback, marble splashback, integrated appliances, medium hardwood flooring, multiple islands, brown floors and white worktops.
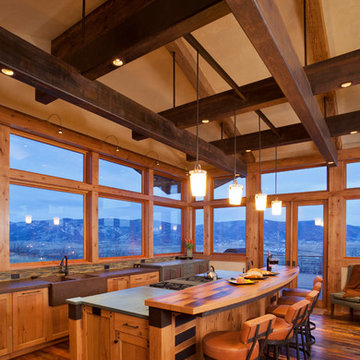
Tim Murphy
Kitchen pantry in Denver with an integrated sink, flat-panel cabinets, medium wood cabinets, concrete worktops, multi-coloured splashback, ceramic splashback, integrated appliances, medium hardwood flooring, an island and brown worktops.
Kitchen pantry in Denver with an integrated sink, flat-panel cabinets, medium wood cabinets, concrete worktops, multi-coloured splashback, ceramic splashback, integrated appliances, medium hardwood flooring, an island and brown worktops.
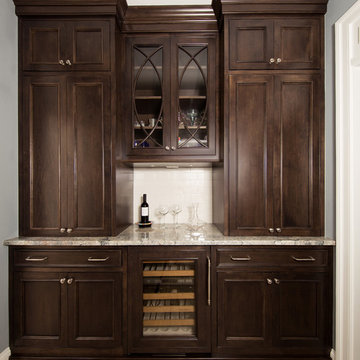
Design ideas for a large traditional single-wall kitchen pantry in DC Metro with recessed-panel cabinets, dark wood cabinets, granite worktops, grey splashback, metro tiled splashback, integrated appliances, ceramic flooring and no island.

Inspiration for a large modern single-wall kitchen pantry in DC Metro with an integrated sink, recessed-panel cabinets, blue cabinets, engineered stone countertops, white splashback, engineered quartz splashback, integrated appliances, concrete flooring, an island, grey floors and white worktops.
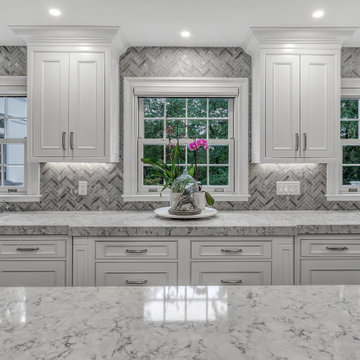
We designed this Traditional Kitchen focusing on the overall details of the Classic Colonial home. The Custom Made French Cremone Bolts on the Hutch wall add a special touch. We also added walnut interiors, a 2" built up Quartz countertop around the entire kitchen, and custom leg details around the island and between the two farmhouse sinks.
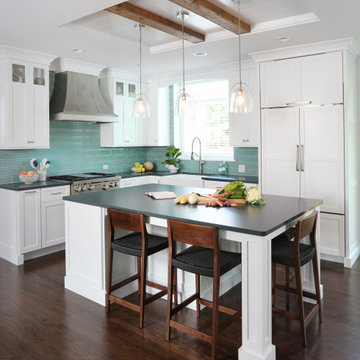
This white painted kitchen features a splash of color in the blue backsplash tile and reclaimed wood beams and shelving. Part of a broader renovation throughout the home that included the family room, laundry room, and powder room, the more open floor-plan makes the home feel more spacious and comfortable for everyday living.
Decor by Rachel of Two Hands Interiors
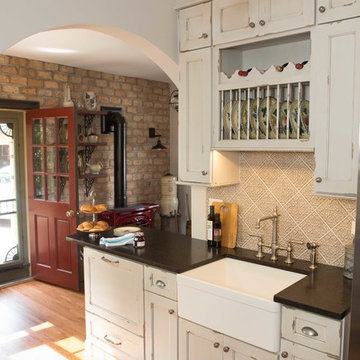
2019 Chrysalis Award Winner for Historical Renovation
Project by Advance Design Studio
Photography by Joe Nowak
Design by Michelle Lecinski
Inspiration for a small victorian galley kitchen pantry in Chicago with a belfast sink, beige cabinets, granite worktops, beige splashback, ceramic splashback, integrated appliances, medium hardwood flooring, no island, brown floors, black worktops and flat-panel cabinets.
Inspiration for a small victorian galley kitchen pantry in Chicago with a belfast sink, beige cabinets, granite worktops, beige splashback, ceramic splashback, integrated appliances, medium hardwood flooring, no island, brown floors, black worktops and flat-panel cabinets.
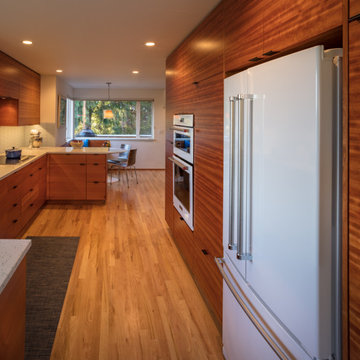
The owner's of this Mid-Century Modern home in north Seattle were interested in developing a master plan for remodeling the kitchen, family room, master closet, and deck as well as the downstairs basement for a library, den, and office space.
Once they had a good idea of the overall plan, they set about to take on the priority project, the kitchen, family room and deck. Shown are the master plan images for the entire house and the finished photos of the work that was completed.
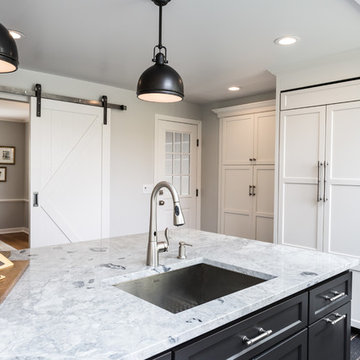
Dove white cabinets perimeter with warm gray and black accents are tied in with the traditional and rustic ambiance in the rest of the home. The new large island will hold the kitchen sink while guests can sit on the other end and enjoy the views. The range and hood are now a focal point between the exterior windows. Barn doors were be added to the newly enlarged opening to the dining room.
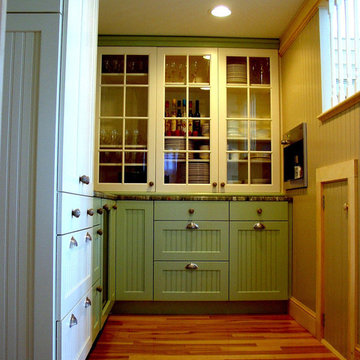
Photos by Robin Amorello, CKD CAPS
Inspiration for a small nautical l-shaped kitchen pantry in Portland Maine with glass-front cabinets, white cabinets, laminate countertops, integrated appliances and medium hardwood flooring.
Inspiration for a small nautical l-shaped kitchen pantry in Portland Maine with glass-front cabinets, white cabinets, laminate countertops, integrated appliances and medium hardwood flooring.
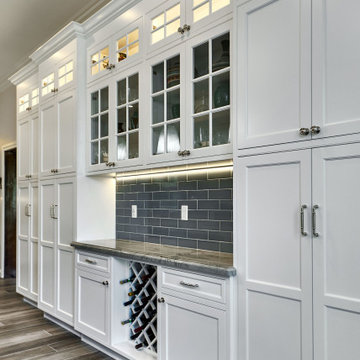
Design ideas for a large classic u-shaped kitchen pantry in San Francisco with a triple-bowl sink, beaded cabinets, white cabinets, quartz worktops, blue splashback, ceramic splashback, integrated appliances, porcelain flooring, an island, grey floors and blue worktops.
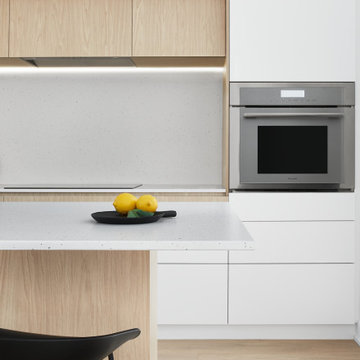
The decision to either renovate the upper and lower units of a duplex or convert them into a single-family home was a no-brainer. Situated on a quiet street in Montreal, the home was the childhood residence of the homeowner, where many memories were made and relationships formed within the neighbourhood. The prospect of living elsewhere wasn’t an option.
A complete overhaul included the re-configuration of three levels to accommodate the dynamic lifestyle of the empty nesters. The potential to create a luminous volume was evident from the onset. With the home backing onto a park, westerly views were exploited by oversized windows and doors. A massive window in the stairwell allows morning sunlight to filter in and create stunning reflections in the open concept living area below.
The staircase is an architectural statement combining two styles of steps, with the extended width of the lower staircase creating a destination to read, while making use of an otherwise awkward space.
White oak dominates the entire home to create a cohesive and natural context. Clean lines, minimal furnishings and white walls allow the small space to breathe.
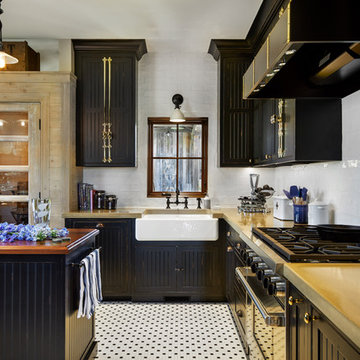
This classic farmhouse kitchen was wonderful plan with the homeowner, and architect. Bringing all today's conveniences into a timeless kitchen. The black cabinetry features light distressing and bead board styling, with brass hinges and knobs. The Cherry island countertop, and concrete countertops for the perimeter.
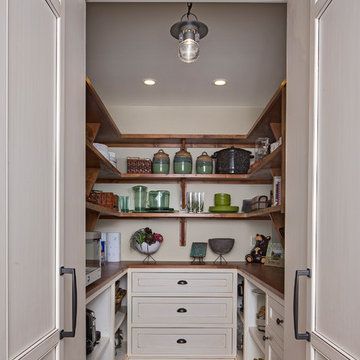
The Quiet Moose, Interior Design & Photo Styling | Joseph Mosey, Architect | Beth Singer, Photographer | All Furnishing in this space are available through The Quiet Moose. www.quietmoose.com — 231-348-5353
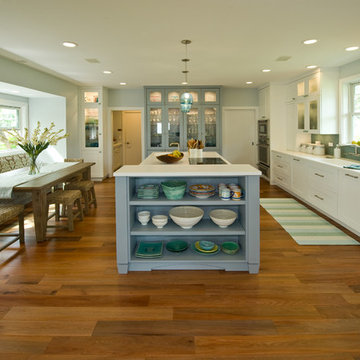
Augie Salbosa
Design ideas for a world-inspired kitchen pantry in Hawaii with an integrated sink, shaker cabinets, white cabinets, composite countertops, blue splashback, glass tiled splashback, integrated appliances and an island.
Design ideas for a world-inspired kitchen pantry in Hawaii with an integrated sink, shaker cabinets, white cabinets, composite countertops, blue splashback, glass tiled splashback, integrated appliances and an island.
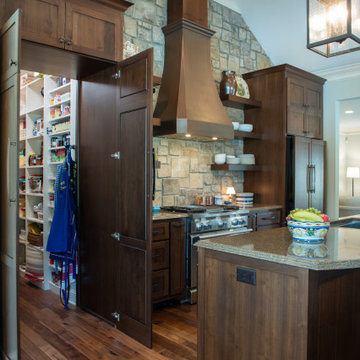
Galley Style Kitchen with natural stone walls, custom copper hood and quartz countertops Featuring a hidden pantry.
This is an example of a medium sized traditional galley kitchen pantry in Atlanta with a double-bowl sink, shaker cabinets, dark wood cabinets, engineered stone countertops, brown splashback, stone slab splashback, integrated appliances, dark hardwood flooring, an island, brown floors, brown worktops and a vaulted ceiling.
This is an example of a medium sized traditional galley kitchen pantry in Atlanta with a double-bowl sink, shaker cabinets, dark wood cabinets, engineered stone countertops, brown splashback, stone slab splashback, integrated appliances, dark hardwood flooring, an island, brown floors, brown worktops and a vaulted ceiling.
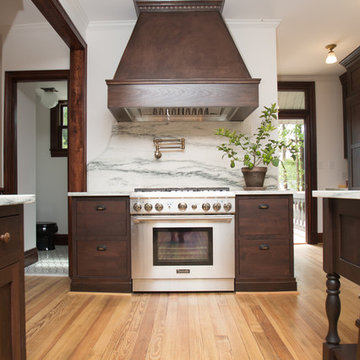
Dark Stained Cabinets with Honed Danby Marble Counters & Exposed Brick to give an aged look. Custom Wood Hood & Marble Backsplash around Range.
Photo of an expansive victorian galley kitchen pantry in St Louis with flat-panel cabinets, dark wood cabinets, marble worktops, white splashback, marble splashback, integrated appliances, medium hardwood flooring, an island and white worktops.
Photo of an expansive victorian galley kitchen pantry in St Louis with flat-panel cabinets, dark wood cabinets, marble worktops, white splashback, marble splashback, integrated appliances, medium hardwood flooring, an island and white worktops.
Kitchen Pantry with Integrated Appliances Ideas and Designs
6