Kitchen Pantry with Integrated Appliances Ideas and Designs
Refine by:
Budget
Sort by:Popular Today
161 - 180 of 2,661 photos
Item 1 of 3
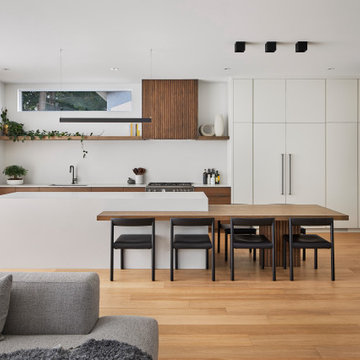
Scandi l-shaped kitchen pantry in Ottawa with a submerged sink, flat-panel cabinets, medium wood cabinets, engineered stone countertops, beige splashback, engineered quartz splashback, integrated appliances, light hardwood flooring, an island and beige worktops.
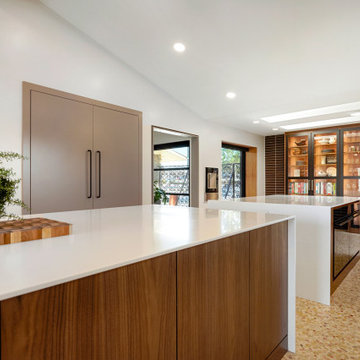
The original kitchen in this 1968 Lakewood home was cramped and dark. The new homeowners wanted an open layout with a clean, modern look that was warm rather than sterile. This was accomplished with custom cabinets, waterfall-edge countertops and stunning light fixtures.
Crystal Cabinet Works, Inc - custom paint on Celeste door style; natural walnut on Springfield door style.
Design by Heather Evans, BKC Kitchen and Bath.
RangeFinder Photography.

Design ideas for a medium sized farmhouse l-shaped kitchen pantry in Minneapolis with a belfast sink, shaker cabinets, blue cabinets, quartz worktops, black splashback, metro tiled splashback, integrated appliances, light hardwood flooring and an island.
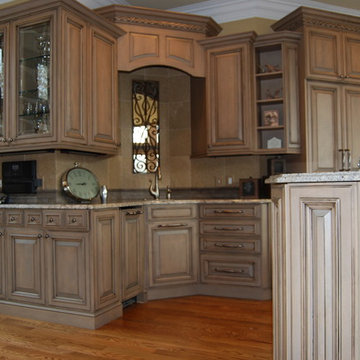
The beverage center was placed at one end allowing beverages to be served while not interfering with food preparation.
Inspiration for an expansive rustic l-shaped kitchen pantry in Atlanta with a submerged sink, medium wood cabinets, granite worktops, beige splashback, stone tiled splashback, integrated appliances, medium hardwood flooring and an island.
Inspiration for an expansive rustic l-shaped kitchen pantry in Atlanta with a submerged sink, medium wood cabinets, granite worktops, beige splashback, stone tiled splashback, integrated appliances, medium hardwood flooring and an island.
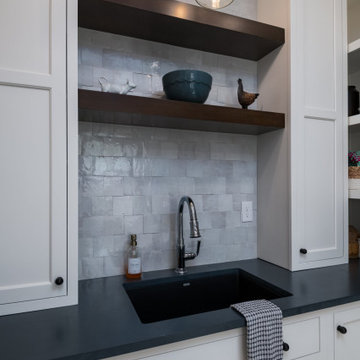
Design ideas for a medium sized classic u-shaped kitchen pantry in Other with a submerged sink, flat-panel cabinets, white cabinets, engineered stone countertops, white splashback, porcelain splashback, integrated appliances, brick flooring and black worktops.
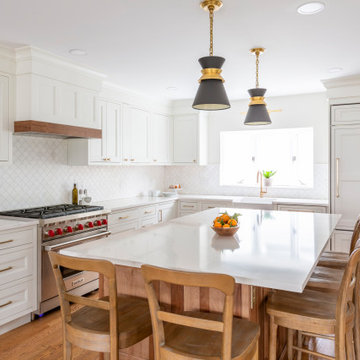
A kitchen that used to be closed off with four walls is now open to the dining room and living space. This kitchen has great flow and perfectly paired accents - white perimeter with wood island, brass fixtures with a pop of black on the pendants.
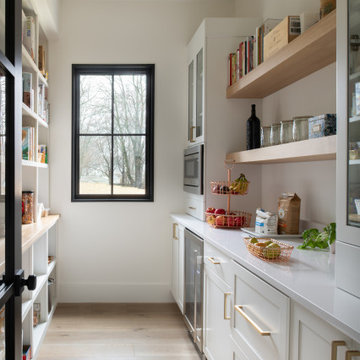
Pantry space adjacent to the Kitchen
Design ideas for a traditional l-shaped kitchen pantry in DC Metro with shaker cabinets, white cabinets, engineered stone countertops, integrated appliances, light hardwood flooring, an island and white worktops.
Design ideas for a traditional l-shaped kitchen pantry in DC Metro with shaker cabinets, white cabinets, engineered stone countertops, integrated appliances, light hardwood flooring, an island and white worktops.
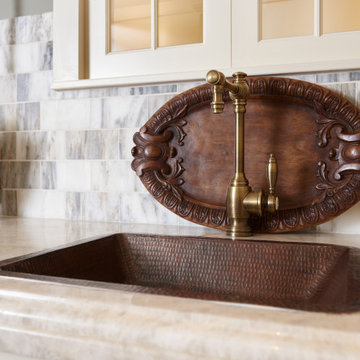
Inspiration for an expansive l-shaped kitchen pantry in Boston with dark wood cabinets, marble worktops, multi-coloured splashback, marble splashback, integrated appliances, medium hardwood flooring, multiple islands and white worktops.
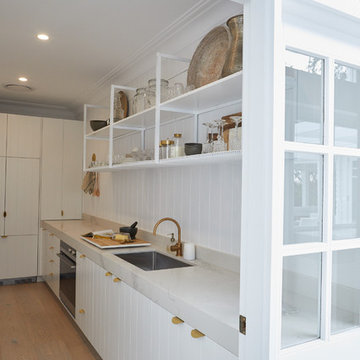
Photo of a large coastal l-shaped kitchen pantry in Sydney with a submerged sink, white cabinets, white splashback, integrated appliances, no island and white worktops.
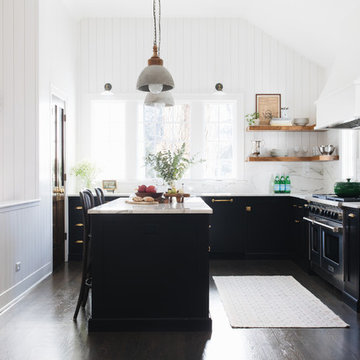
Stoffer Photography Interiors
Medium sized classic l-shaped kitchen pantry in Chicago with a belfast sink, shaker cabinets, black cabinets, marble worktops, white splashback, marble splashback, integrated appliances, dark hardwood flooring, an island and brown floors.
Medium sized classic l-shaped kitchen pantry in Chicago with a belfast sink, shaker cabinets, black cabinets, marble worktops, white splashback, marble splashback, integrated appliances, dark hardwood flooring, an island and brown floors.
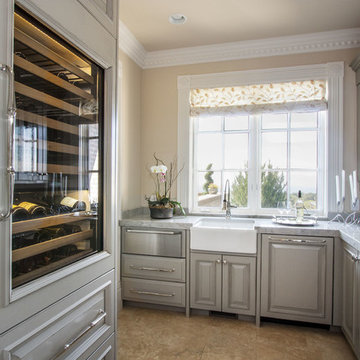
Design ideas for a large classic l-shaped kitchen pantry in Salt Lake City with a belfast sink, raised-panel cabinets, grey cabinets, marble worktops, grey splashback, stone slab splashback, integrated appliances, travertine flooring, an island, brown floors and grey worktops.
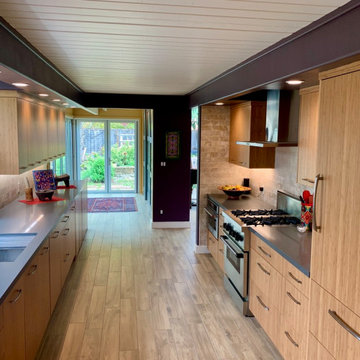
Panoramic doors to open up the kitchen making an airy, free-flowing space.
Large classic galley kitchen pantry in San Francisco with a single-bowl sink, flat-panel cabinets, light wood cabinets, engineered stone countertops, beige splashback, porcelain splashback, integrated appliances, porcelain flooring, brown floors, grey worktops and exposed beams.
Large classic galley kitchen pantry in San Francisco with a single-bowl sink, flat-panel cabinets, light wood cabinets, engineered stone countertops, beige splashback, porcelain splashback, integrated appliances, porcelain flooring, brown floors, grey worktops and exposed beams.
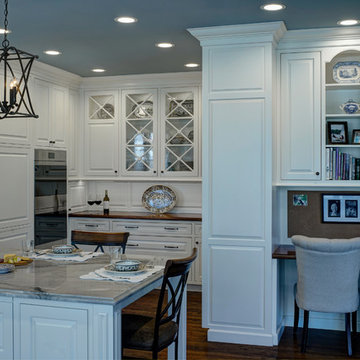
Inspiration can come from many things. In the case of this kitchen remodel, it’s inspiration came from the handcrafted beauty of the homeowner’s Portuguese dinnerware collection and their traditional elegant style.
How do you design a kitchen that’s suited for small intimate gatherings but also can accommodate catered parties for 250 guests? A large island was designed to be perfect to cozy up to but also large enough to be cleared off and used as a large serving station.
Plenty of storage wraps around the room and hides every small appliance, leaving ample spare countertop space. Large openings into the family room and solarium allow guests to easily come and go without halting traffic.
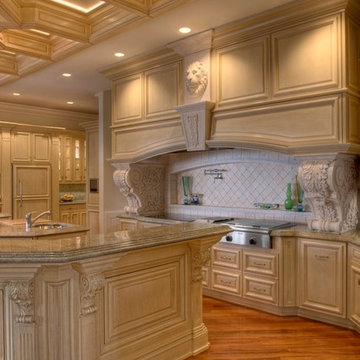
This Banner's Cabinets kitchen is a sight to behold with dozens of decorative accent features such as the lion's head above the range hood to the many capitals, corbels, and fluted columns. The paneled beams in the tray ceiling above the island are designed to match the unique shape of the cabinetry below.
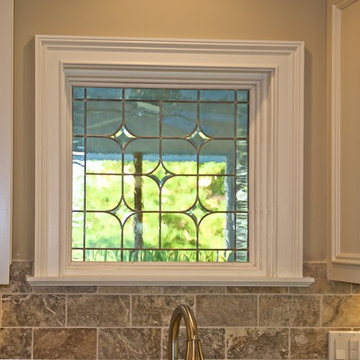
This beautiful beveled and leaded glass window sits a top the kitchen counter. It opens up the wall to a view of the screened-in porch and the greenery beyond. It catches the light and attracts the eye as dishes are piled in the sink. It makes even the most repetitive chores a pleasure.
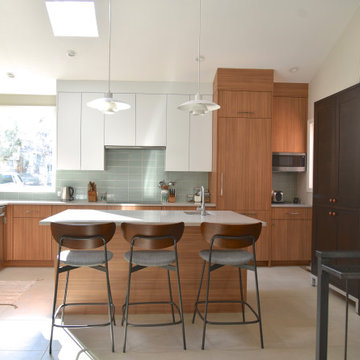
Louis Poulsen lights are like birds flitting above the work space. The new window to the left of the induction cooktop brings in an amazing amount of light and provides mountain views. The last three pictures on this project are the BEFORE pics that will show you how this room was begging to be opened up.
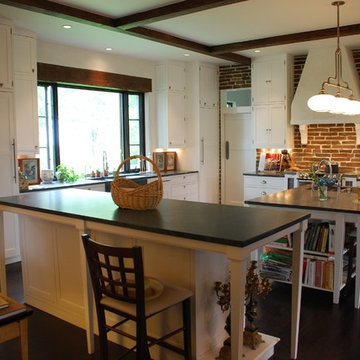
LEED certified home in Boulder, CO. Kitchen contains white cabinets, dark hardwood floors, and a brick interior wall. Coffered ceiling.
Photo of a medium sized contemporary u-shaped kitchen pantry in Denver with a double-bowl sink, integrated appliances, dark hardwood flooring, white cabinets, recessed-panel cabinets, soapstone worktops, black splashback, stone slab splashback and multiple islands.
Photo of a medium sized contemporary u-shaped kitchen pantry in Denver with a double-bowl sink, integrated appliances, dark hardwood flooring, white cabinets, recessed-panel cabinets, soapstone worktops, black splashback, stone slab splashback and multiple islands.
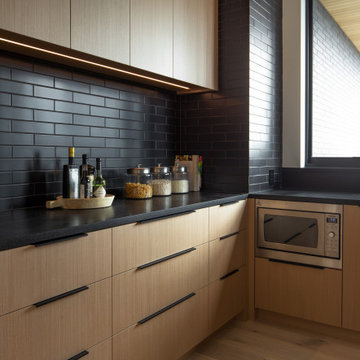
Photo of a large contemporary u-shaped kitchen pantry in Vancouver with a belfast sink, shaker cabinets, light wood cabinets, granite worktops, black splashback, metro tiled splashback, integrated appliances, light hardwood flooring, an island, beige floors and black worktops.
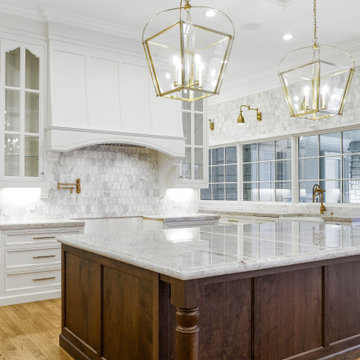
Photo of an expansive u-shaped kitchen pantry in Salt Lake City with a belfast sink, raised-panel cabinets, white cabinets, marble worktops, grey splashback, marble splashback, integrated appliances, medium hardwood flooring, multiple islands, brown floors and white worktops.
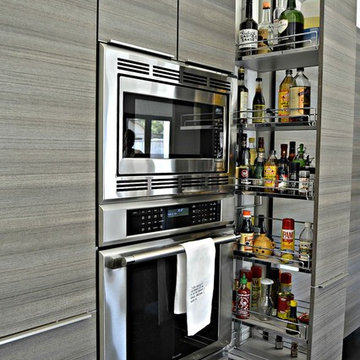
Kitchen
Builder: Stone Acorn / Designer: Cheryl Carpenter w/ Poggenpohl
Photo by: Samantha Garrido
Inspiration for a large classic u-shaped kitchen pantry in Houston with a submerged sink, flat-panel cabinets, medium wood cabinets, integrated appliances, dark hardwood flooring and an island.
Inspiration for a large classic u-shaped kitchen pantry in Houston with a submerged sink, flat-panel cabinets, medium wood cabinets, integrated appliances, dark hardwood flooring and an island.
Kitchen Pantry with Integrated Appliances Ideas and Designs
9