Kitchen Pantry with Integrated Appliances Ideas and Designs
Refine by:
Budget
Sort by:Popular Today
141 - 160 of 2,661 photos
Item 1 of 3
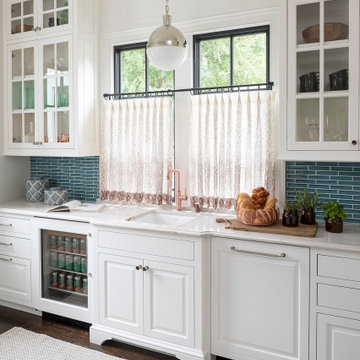
Martha O'Hara Interiors, Interior Design & Photo Styling | Elevation Homes, Builder | Troy Thies, Photography | Murphy & Co Design, Architect |
Please Note: All “related,” “similar,” and “sponsored” products tagged or listed by Houzz are not actual products pictured. They have not been approved by Martha O’Hara Interiors nor any of the professionals credited. For information about our work, please contact design@oharainteriors.com.
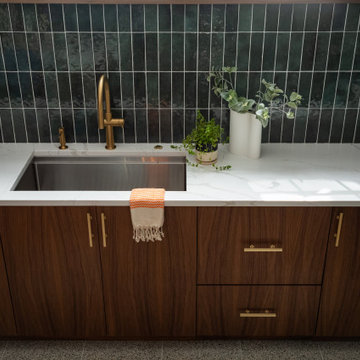
Staging: Jaqueline with Tweaked Style
Photography: Tony Diaz
General Contracting: Big Brothers Development
Photo of a medium sized midcentury l-shaped kitchen pantry in Chicago with flat-panel cabinets, medium wood cabinets, green splashback, integrated appliances, no island and white worktops.
Photo of a medium sized midcentury l-shaped kitchen pantry in Chicago with flat-panel cabinets, medium wood cabinets, green splashback, integrated appliances, no island and white worktops.
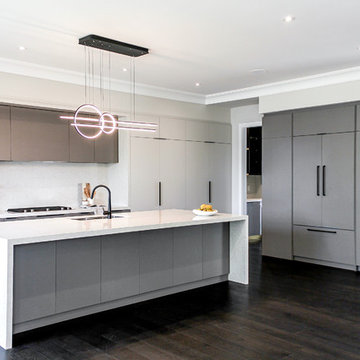
This is an example of a large contemporary l-shaped kitchen pantry in Toronto with a submerged sink, flat-panel cabinets, grey cabinets, engineered stone countertops, white splashback, stone slab splashback, integrated appliances, medium hardwood flooring, an island, black floors and white worktops.
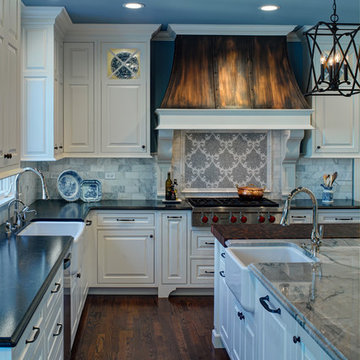
Inspiration can come from many things. In the case of this kitchen remodel, it’s inspiration came from the handcrafted beauty of the homeowner’s Portuguese dinnerware collection and their traditional elegant style.
How do you design a kitchen that’s suited for small intimate gatherings but also can accommodate catered parties for 250 guests? A large island was designed to be perfect to cozy up to but also large enough to be cleared off and used as a large serving station.
Plenty of storage wraps around the room and hides every small appliance, leaving ample spare countertop space. Large openings into the family room and solarium allow guests to easily come and go without halting traffic.
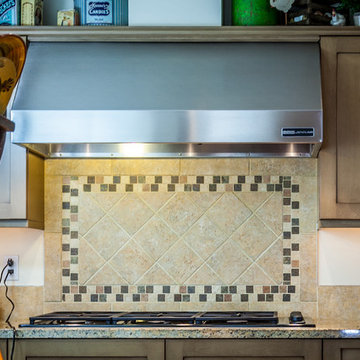
As a designer, once one gets dialed-in to the client's vision, it becomes a really fun challenge to help them find the right elements to develop & complete that vision. There was no hesitation when we found this time-worn, chiseled edge, tumbled travertine and slate combination. Photo: Warren Smith CMKBD, CAPS
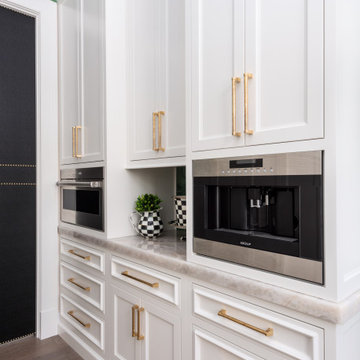
New Home Construction by Freeman Homes, LLC.
Interior Design by Joy Tribout Interiors.
Cabinet Design by Detailed Designs by Denise
Cabinets Provided by Wright Cabinet Shop
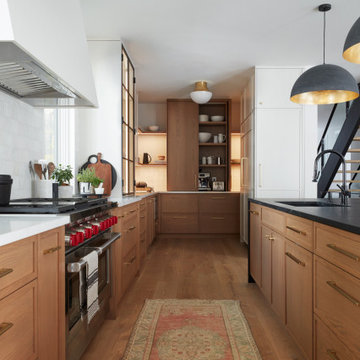
The main kitchen seamlessly connects to a back pantry space. Inside this pantry, you'll find a pocket-door coffee station, complete with open shelving beautifully illuminated with integrated lighting. The coffee station itself boasts finished white oak interiors and concealed lighting, becoming a standout feature when the doors are open. Additionally, a paneled refrigerator, paired with a conveniently situated shallow pantry, ensures effortless access to your essential food items.
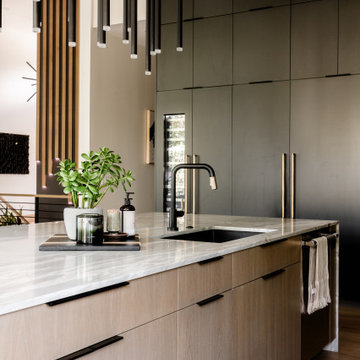
This modern kitchen has statement lighting above the island with a dropped wood soffit with wood slats. The island has waterfall ends and most of the appliances are stainless steel. The refrigerator and freezer are paneled with a flush application. The counters, backsplash and hood are all quartzite.
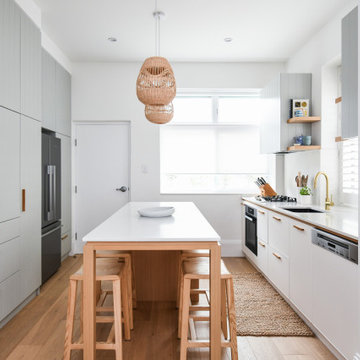
This well-designed Kitchen features an appliance pantry with LED strip lighting and bi-fold pocket doors adorned with v-groove cabinetry, setting the stage for a seamless and elegant experience. The rest of the cabinetry in the kitchen is in Polytec Chiffley 18mm Profile, offering a sleek and modern look. The thin shaker cabinetry showcases clean lines and a smooth finish, creating a contemporary aesthetic that effortlessly complements the overall design.
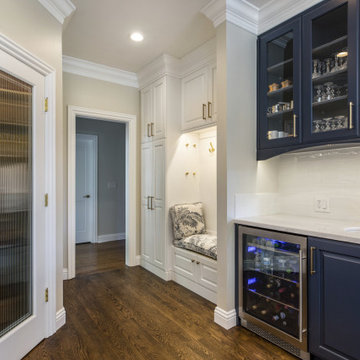
A walk-in Pantry that lights up when the door opens.
A bench seat with shoe storage below.
Dimmable LED lights inside cabinet & under cabinet.
4 - Layer buildup Crown molding
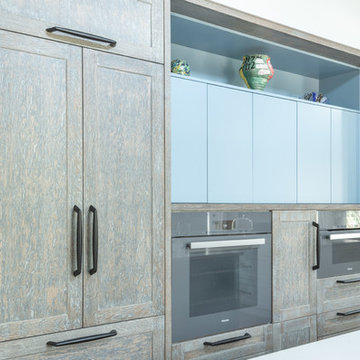
Photo of a large traditional l-shaped kitchen pantry in DC Metro with shaker cabinets, blue cabinets, wood worktops, blue splashback, ceramic splashback, integrated appliances and an island.
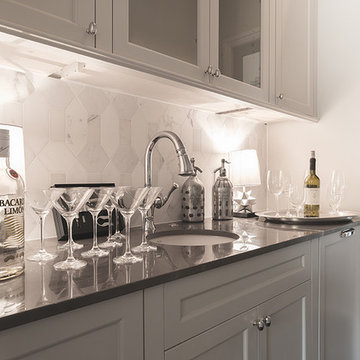
This is an example of a classic kitchen pantry in Charlotte with a submerged sink, grey cabinets, grey splashback, porcelain splashback, integrated appliances and dark hardwood flooring.
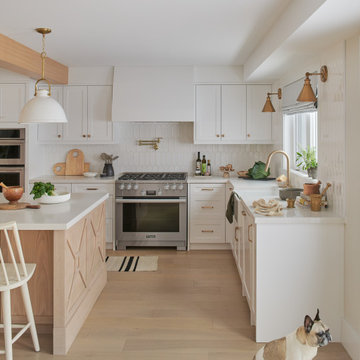
White kitchen with oak floors and wood island
Large farmhouse l-shaped kitchen pantry in Toronto with a belfast sink, shaker cabinets, white cabinets, engineered stone countertops, white splashback, ceramic splashback, integrated appliances, light hardwood flooring, an island, white worktops and exposed beams.
Large farmhouse l-shaped kitchen pantry in Toronto with a belfast sink, shaker cabinets, white cabinets, engineered stone countertops, white splashback, ceramic splashback, integrated appliances, light hardwood flooring, an island, white worktops and exposed beams.
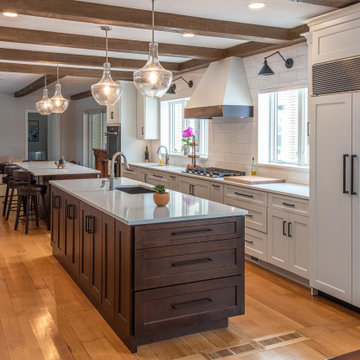
Design ideas for a large rural galley kitchen pantry in Other with a submerged sink, flat-panel cabinets, white cabinets, engineered stone countertops, white splashback, metro tiled splashback, integrated appliances, light hardwood flooring, multiple islands, brown floors, white worktops and exposed beams.
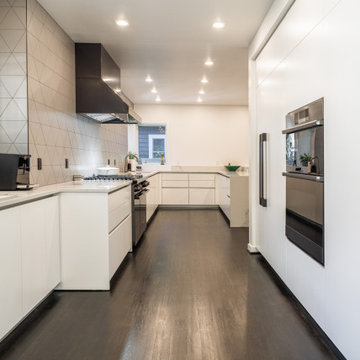
Photo of a large modern galley kitchen pantry in Portland with a submerged sink, flat-panel cabinets, white cabinets, engineered stone countertops, grey splashback, ceramic splashback, integrated appliances, dark hardwood flooring, a breakfast bar, brown floors and white worktops.
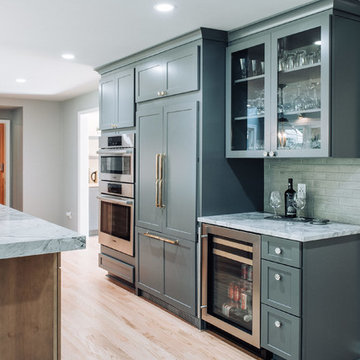
Inspiration for a medium sized modern single-wall kitchen pantry in Detroit with a submerged sink, shaker cabinets, grey cabinets, quartz worktops, yellow splashback, porcelain splashback, integrated appliances, light hardwood flooring, an island, beige floors and grey worktops.
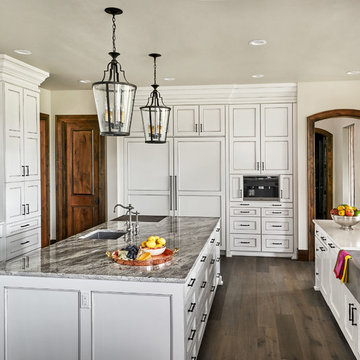
This is an example of a large country kitchen pantry in Portland with a single-bowl sink, open cabinets, white cabinets, engineered stone countertops, white splashback, stone tiled splashback, integrated appliances, medium hardwood flooring and multiple islands.
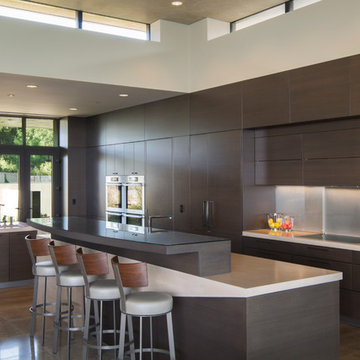
Jacques Saint Dizier Design
Studio Becker Cabinetry
Flying Turtle Concrete Tops
Frank Paul Perez, Red Lily Studios Photography
Inspiration for an expansive modern l-shaped kitchen pantry in San Francisco with a submerged sink, flat-panel cabinets, dark wood cabinets, concrete worktops, integrated appliances, travertine flooring and multiple islands.
Inspiration for an expansive modern l-shaped kitchen pantry in San Francisco with a submerged sink, flat-panel cabinets, dark wood cabinets, concrete worktops, integrated appliances, travertine flooring and multiple islands.
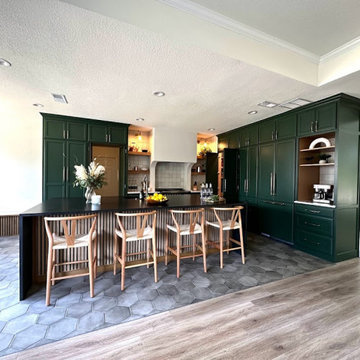
These amazing clients asked for a green kitchen, and that ls exactly what they got!
With any remodel we always start with ideas, and clients wish list. Next we select all the building materials, faucets, lighting and paint colors. During construction we do everything needed to execute the design and client dream!
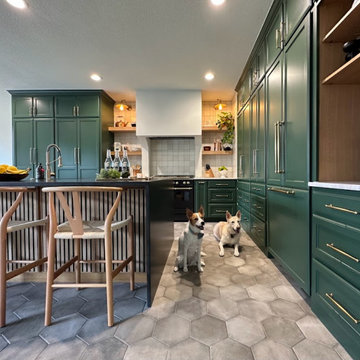
These amazing clients asked for a green kitchen, and that ls exactly what they got!
With any remodel we always start with ideas, and clients wish list. Next we select all the building materials, faucets, lighting and paint colors. During construction we do everything needed to execute the design and client dream!
Kitchen Pantry with Integrated Appliances Ideas and Designs
8