Kitchen Pantry with Light Wood Cabinets Ideas and Designs
Refine by:
Budget
Sort by:Popular Today
101 - 120 of 2,184 photos
Item 1 of 3
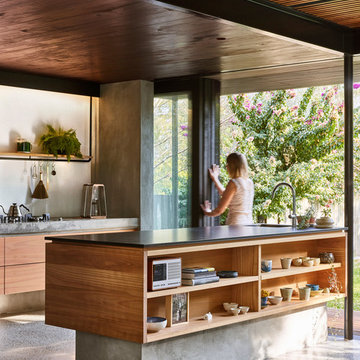
Toby Scott
This is an example of a small modern galley kitchen pantry in Brisbane with a submerged sink, flat-panel cabinets, light wood cabinets, granite worktops, white splashback, black appliances, concrete flooring, an island and grey floors.
This is an example of a small modern galley kitchen pantry in Brisbane with a submerged sink, flat-panel cabinets, light wood cabinets, granite worktops, white splashback, black appliances, concrete flooring, an island and grey floors.
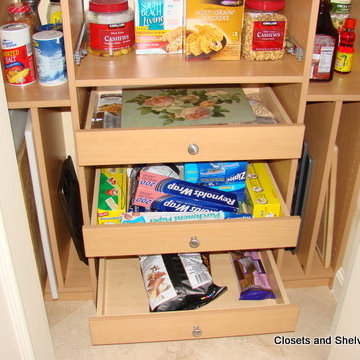
Medium sized contemporary kitchen pantry in Orlando with open cabinets, light wood cabinets, white splashback and porcelain flooring.

The custom-made cabinetry has details in the wood. This kitchen features Wood-Mode products and a light wood finish. Refined carvings meet rustic wood grain with classic Southern appeal in this detailed kitchen.

In the back kitchen area, there's a practical pantry with a coffee station, a built-in microwave drawer, and open shelving with integrated lighting. A stylish panelled refrigerator stands next to a handy shallow pantry for easy access to everyday food essentials.

The builder we partnered with for this beauty original wanted to use his cabinet person (who builds and finishes on site) but the clients advocated for manufactured cabinets - and we agree with them! These homeowners were just wonderful to work with and wanted materials that were a little more "out of the box" than the standard "white kitchen" you see popping up everywhere today - and their dog, who came along to every meeting, agreed to something with longevity, and a good warranty!
The cabinets are from WW Woods, their Eclipse (Frameless, Full Access) line in the Aspen door style
- a shaker with a little detail. The perimeter kitchen and scullery cabinets are a Poplar wood with their Seagull stain finish, and the kitchen island is a Maple wood with their Soft White paint finish. The space itself was a little small, and they loved the cabinetry material, so we even paneled their built in refrigeration units to make the kitchen feel a little bigger. And the open shelving in the scullery acts as the perfect go-to pantry, without having to go through a ton of doors - it's just behind the hood wall!

The Modern-Style Kitchen Includes Italian custom-made cabinetry, electrically operated, new custom-made pantries, granite backsplash, wood flooring and granite countertops. The kitchen island combined exotic quartzite and accent wood countertops. Appliances included: built-in refrigerator with custom hand painted glass panel, wolf appliances, and amazing Italian Terzani chandelier.
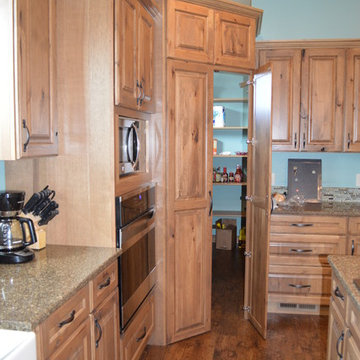
Rustic Hickory Kitchen with Farmhouse Sink and Walk-through Pantry
Photo of a farmhouse u-shaped kitchen pantry in Other with a belfast sink, raised-panel cabinets, light wood cabinets, quartz worktops, stainless steel appliances, vinyl flooring and an island.
Photo of a farmhouse u-shaped kitchen pantry in Other with a belfast sink, raised-panel cabinets, light wood cabinets, quartz worktops, stainless steel appliances, vinyl flooring and an island.

This expansive Victorian had tremendous historic charm but hadn’t seen a kitchen renovation since the 1950s. The homeowners wanted to take advantage of their views of the backyard and raised the roof and pushed the kitchen into the back of the house, where expansive windows could allow southern light into the kitchen all day. A warm historic gray/beige was chosen for the cabinetry, which was contrasted with character oak cabinetry on the appliance wall and bar in a modern chevron detail. Kitchen Design: Sarah Robertson, Studio Dearborn Architect: Ned Stoll, Interior finishes Tami Wassong Interiors
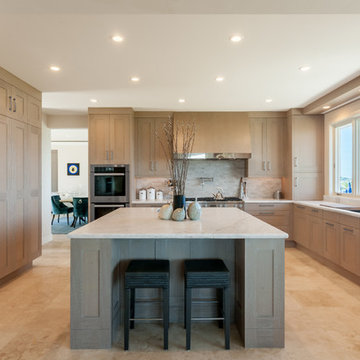
Transitional style kitchen located in Pebble Beach, CA
This is an example of a large classic u-shaped kitchen pantry in San Francisco with a single-bowl sink, shaker cabinets, light wood cabinets, granite worktops, grey splashback, cement tile splashback, stainless steel appliances, ceramic flooring, an island and beige floors.
This is an example of a large classic u-shaped kitchen pantry in San Francisco with a single-bowl sink, shaker cabinets, light wood cabinets, granite worktops, grey splashback, cement tile splashback, stainless steel appliances, ceramic flooring, an island and beige floors.

This 1950's kitchen need upgrading, but when (2) sisters Elaine and Janet moved in, it required accessible renovation to meet their needs. Photo by Content Craftsmen
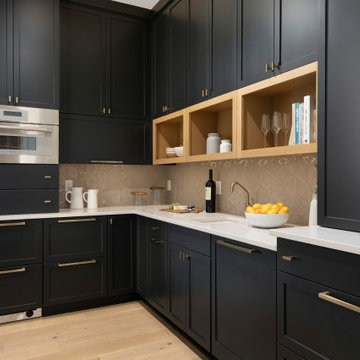
A dream home detail our homeowner's love to design...a custom walk-in pantry. Keeping the bulk of your food storage and additional kitchen tools out of sight is key to a clutter-free and effortless kitchen. The Tuckborough Urban Farmhouse pantry features entry from the kitchen and walk-through pocket office. We love this practical floor design that keeps the kitchen aesthetic elevated while maintaining convenience and accessibility for everyday usage.
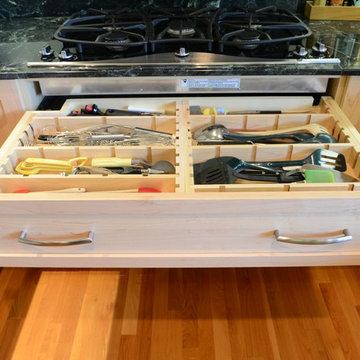
Design by: Bill Tweten, CKD, CBD
Photo by: Robb Siverson
robbsiverson.com
Crystal cabinets accomplishes another sleek and contemporary kitchen seen here. This kitchen features full overlay Regent styled doors finished in a natural Maple and accented with stainless steel pulls. A dark empress green marble counter adds contrast and interest to the kitchen while glass doors on select cabinets keep this space feeling open and airy.
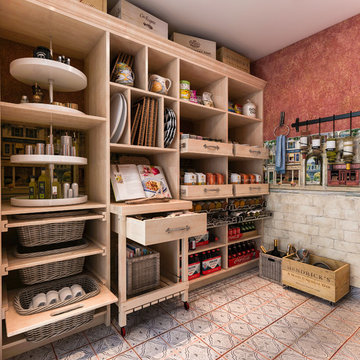
Food storage has never been more attractive. This maple wood pantry features
pull out baskets, turntable spice storage and wine racks. An organized storage solution for pantry items, this custom built pantry provides easy access for often used kitchen and food items.

California Closets custom pantry in Italian imported Linen finish from the Tesoro collection. Minneapolis home located in Linden Hills with built-in storage for fruits, vegetables, bulk purchases and overflow space. Baskets with canvas liners. Open drawers for cans and boxed goods. Open shelving and countertop space for larger appliances.
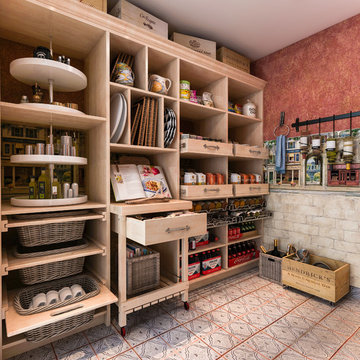
This Tuscan-inspired kitchen pantry feature a variety of pull-out storage options, from classic drawers to shelves and baskets. A dedicated wall for wine storage and a cigar humidor adds sophistication to the space.

Nat Rea
Design ideas for a medium sized country l-shaped kitchen pantry in Boston with a submerged sink, flat-panel cabinets, light wood cabinets, wood worktops, brown splashback, stone tiled splashback, stainless steel appliances, medium hardwood flooring, an island and brown floors.
Design ideas for a medium sized country l-shaped kitchen pantry in Boston with a submerged sink, flat-panel cabinets, light wood cabinets, wood worktops, brown splashback, stone tiled splashback, stainless steel appliances, medium hardwood flooring, an island and brown floors.

Handcrafted tile back splash, Tray Ceiling with exposed faux wooden beams, shaker cabinets,
This is an example of a medium sized rustic u-shaped kitchen pantry in Austin with a belfast sink, shaker cabinets, light wood cabinets, granite worktops, beige splashback, ceramic splashback, stainless steel appliances, light hardwood flooring, an island, brown floors, black worktops and exposed beams.
This is an example of a medium sized rustic u-shaped kitchen pantry in Austin with a belfast sink, shaker cabinets, light wood cabinets, granite worktops, beige splashback, ceramic splashback, stainless steel appliances, light hardwood flooring, an island, brown floors, black worktops and exposed beams.
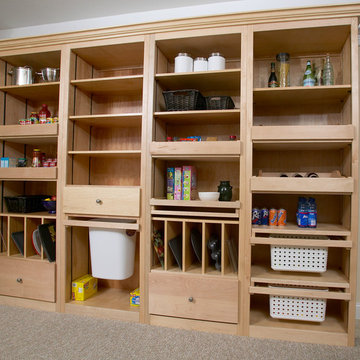
Jafa
Inspiration for a large classic kitchen pantry in Chicago with flat-panel cabinets, light wood cabinets, carpet and brown floors.
Inspiration for a large classic kitchen pantry in Chicago with flat-panel cabinets, light wood cabinets, carpet and brown floors.
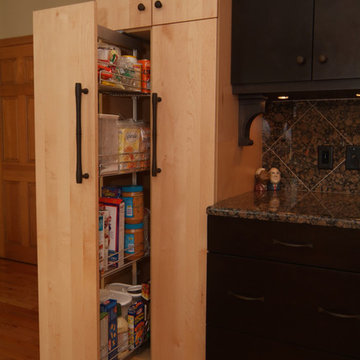
Photo of a medium sized contemporary u-shaped kitchen pantry in Boston with a submerged sink, flat-panel cabinets, light wood cabinets, granite worktops, multi-coloured splashback, stone tiled splashback, stainless steel appliances, light hardwood flooring and no island.

This open professional kitchen is for a chef who enjoys sharing the duties.
Design ideas for a large mediterranean kitchen pantry in Orange County with an integrated sink, recessed-panel cabinets, light wood cabinets, quartz worktops, white splashback, ceramic splashback, stainless steel appliances, limestone flooring, an island, grey floors, green worktops and exposed beams.
Design ideas for a large mediterranean kitchen pantry in Orange County with an integrated sink, recessed-panel cabinets, light wood cabinets, quartz worktops, white splashback, ceramic splashback, stainless steel appliances, limestone flooring, an island, grey floors, green worktops and exposed beams.
Kitchen Pantry with Light Wood Cabinets Ideas and Designs
6