Kitchen Pantry with Light Wood Cabinets Ideas and Designs
Refine by:
Budget
Sort by:Popular Today
121 - 140 of 2,184 photos
Item 1 of 3

Inspiration for a medium sized traditional single-wall kitchen pantry in Miami with a submerged sink, flat-panel cabinets, light wood cabinets, quartz worktops, white splashback, marble splashback, stainless steel appliances, light hardwood flooring, an island, beige floors and white worktops.
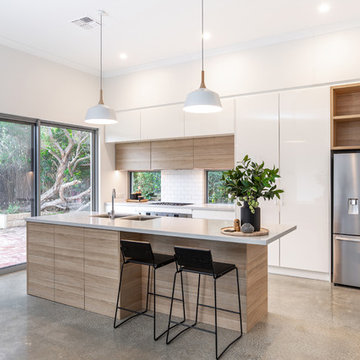
Art Department Creative
Medium sized contemporary galley kitchen pantry in Adelaide with a submerged sink, flat-panel cabinets, light wood cabinets, engineered stone countertops, white splashback, metro tiled splashback, stainless steel appliances, concrete flooring, an island, grey floors and grey worktops.
Medium sized contemporary galley kitchen pantry in Adelaide with a submerged sink, flat-panel cabinets, light wood cabinets, engineered stone countertops, white splashback, metro tiled splashback, stainless steel appliances, concrete flooring, an island, grey floors and grey worktops.
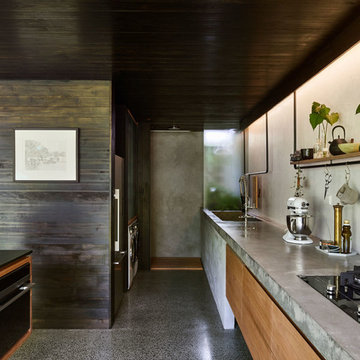
Toby Scott
Small modern galley kitchen pantry in Brisbane with a submerged sink, flat-panel cabinets, light wood cabinets, white splashback, black appliances, concrete flooring, an island, grey floors and concrete worktops.
Small modern galley kitchen pantry in Brisbane with a submerged sink, flat-panel cabinets, light wood cabinets, white splashback, black appliances, concrete flooring, an island, grey floors and concrete worktops.
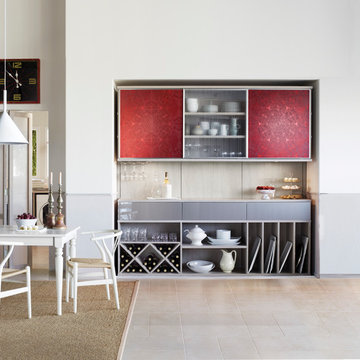
Ideal for storing necessities, hosting a buffet and displaying desserts, this multifunctional space encourages entertaining.
Inspiration for a medium sized modern single-wall kitchen pantry in Nashville with glass-front cabinets, light wood cabinets, beige splashback, terracotta flooring, no island and wood worktops.
Inspiration for a medium sized modern single-wall kitchen pantry in Nashville with glass-front cabinets, light wood cabinets, beige splashback, terracotta flooring, no island and wood worktops.

The builder we partnered with for this beauty original wanted to use his cabinet person (who builds and finishes on site) but the clients advocated for manufactured cabinets - and we agree with them! These homeowners were just wonderful to work with and wanted materials that were a little more "out of the box" than the standard "white kitchen" you see popping up everywhere today - and their dog, who came along to every meeting, agreed to something with longevity, and a good warranty!
The cabinets are from WW Woods, their Eclipse (Frameless, Full Access) line in the Aspen door style
- a shaker with a little detail. The perimeter kitchen and scullery cabinets are a Poplar wood with their Seagull stain finish, and the kitchen island is a Maple wood with their Soft White paint finish. The space itself was a little small, and they loved the cabinetry material, so we even paneled their built in refrigeration units to make the kitchen feel a little bigger. And the open shelving in the scullery acts as the perfect go-to pantry, without having to go through a ton of doors - it's just behind the hood wall!
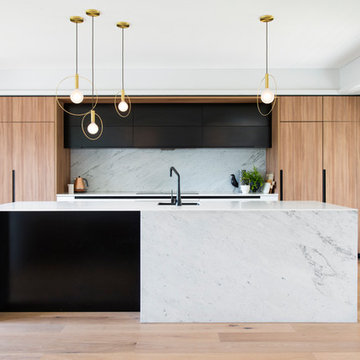
Tall bi-fold doors effortlessly slide back to reveal the second sink and a second dishwasher.
Image: Nicole England
Design ideas for a medium sized contemporary galley kitchen pantry in Sydney with a submerged sink, light wood cabinets, composite countertops, white splashback, marble splashback, stainless steel appliances, light hardwood flooring and an island.
Design ideas for a medium sized contemporary galley kitchen pantry in Sydney with a submerged sink, light wood cabinets, composite countertops, white splashback, marble splashback, stainless steel appliances, light hardwood flooring and an island.

Located out of sight in a big oak millwork "box" directly behind the kitchen, the spacious pantry is loaded with storage options behind its vertical grain rift oak cabinetry.
The Slide Mink backsplash tile from Facings of America is a bold contrast to the polished quartz countertop from Galleria of Stone.
Project Details // Now and Zen
Renovation, Paradise Valley, Arizona
Architecture: Drewett Works
Builder: Brimley Development
Interior Designer: Ownby Design
Photographer: Dino Tonn
Millwork: Rysso Peters
Limestone (Demitasse) flooring and walls: Solstice Stone
Faux plants: Botanical Elegance
https://www.drewettworks.com/now-and-zen/
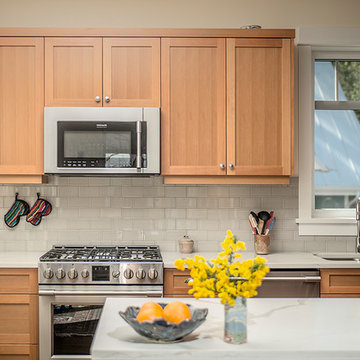
Michael Makaroff
This is an example of a small classic galley kitchen pantry in Other with a double-bowl sink, shaker cabinets, light wood cabinets, engineered stone countertops, white splashback, cement tile splashback, stainless steel appliances, ceramic flooring, an island, grey floors and white worktops.
This is an example of a small classic galley kitchen pantry in Other with a double-bowl sink, shaker cabinets, light wood cabinets, engineered stone countertops, white splashback, cement tile splashback, stainless steel appliances, ceramic flooring, an island, grey floors and white worktops.
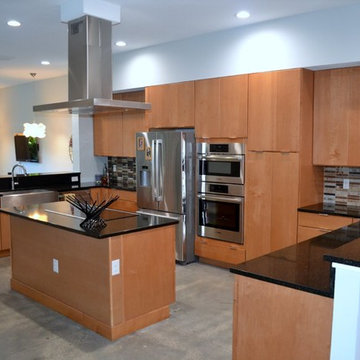
Large modern single-wall kitchen pantry in Tampa with a double-bowl sink, flat-panel cabinets, light wood cabinets, granite worktops, brown splashback, stone tiled splashback, stainless steel appliances, concrete flooring, an island and grey floors.
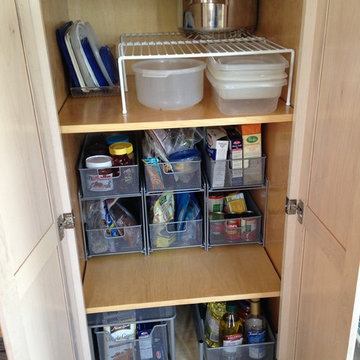
Gayle M. Gruenberg, CPO-CD
Medium sized classic single-wall kitchen pantry in New York with raised-panel cabinets, light wood cabinets and ceramic flooring.
Medium sized classic single-wall kitchen pantry in New York with raised-panel cabinets, light wood cabinets and ceramic flooring.
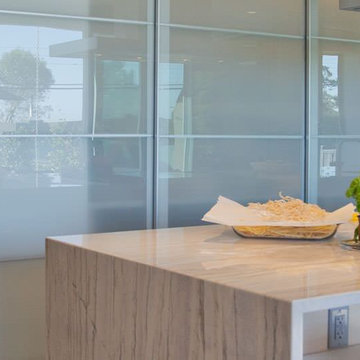
Large modern l-shaped kitchen pantry in Vancouver with a submerged sink, light wood cabinets, granite worktops, grey splashback, glass sheet splashback, stainless steel appliances, an island, flat-panel cabinets and concrete flooring.
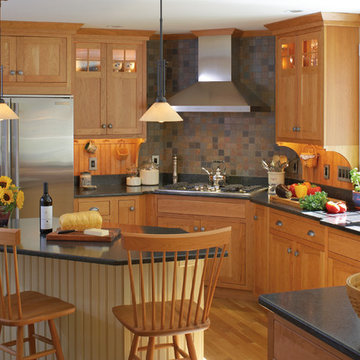
Perimeter and Base Cabinetry - Custom Vintage door style with Natural Cherry finish. Flush Inset.
Kitchen Island - Shaker door style with White Antique distress on Maple. Flush Inset.

This is an example of a small rural u-shaped kitchen pantry in Other with light wood cabinets, engineered stone countertops, stainless steel appliances, light hardwood flooring, brown floors, black worktops and open cabinets.
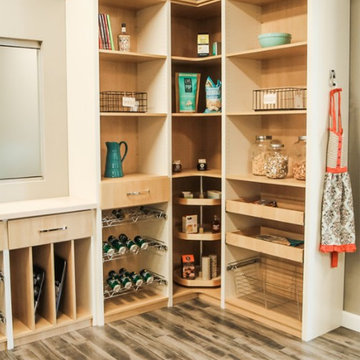
Custom Pantry designed by Michelle Langley and Fabricated/Installed by Closet Factory DC.
1 1/2" Thick Antique White Vertical Panels with Classic Maple Backing and shelving. Countertop is Maple with a clear coat. Features a lazy susan, wine racks, spice racks, can storage racks, pull out trays and a wire basket.
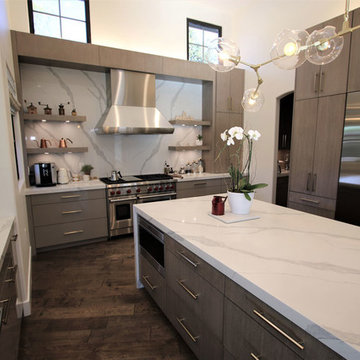
This is an example of a medium sized modern single-wall kitchen pantry in Orange County with a single-bowl sink, shaker cabinets, light wood cabinets, laminate countertops, white splashback, marble splashback, stainless steel appliances, light hardwood flooring, an island, multi-coloured floors and white worktops.
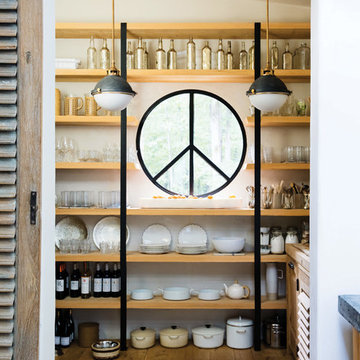
Voted Best of Westchester by Westchester Magazine for several years running, HI-LIGHT is based in Yonkers, New York only fifteen miles from Manhattan. After more than thirty years it is still run on a daily basis by the same family. Our children were brought up in the lighting business and work with us today to continue the HI-LIGHT tradition of offering lighting and home accessories of exceptional quality, style, and price while providing the service our customers have come to expect. Come and visit our lighting showroom in Yonkers.
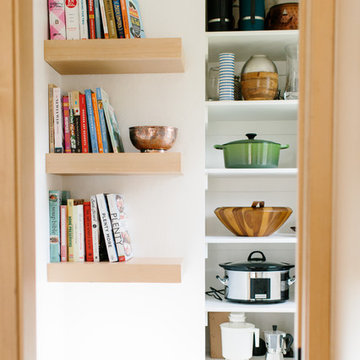
Photo of a medium sized contemporary galley kitchen pantry in Seattle with open cabinets, light wood cabinets, dark hardwood flooring, no island and brown floors.
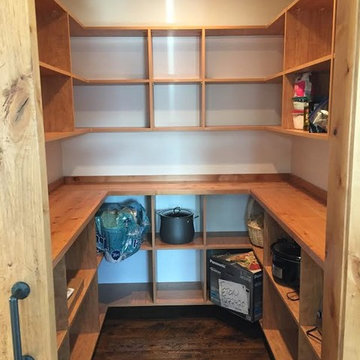
Inspiration for a rustic kitchen pantry in Other with open cabinets and light wood cabinets.

This contemporary kitchen takes the meaning of custom to another level. The display nooks built into the cabinets are something a little different but what makes the cabinets so special is that they were designed and built so that the grain of the wood was continuous from one door or drawer front to the next.
For more information about this project please visit: www.gryphonbuilders.com. Or contact Allen Griffin, President of Gryphon Builders, at 281-236-8043 cell or email him at allen@gryphonbuilders.com
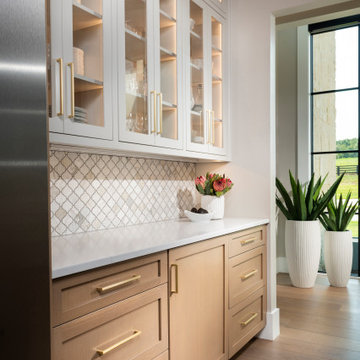
Traditional l-shaped kitchen pantry in Other with a submerged sink, recessed-panel cabinets, light wood cabinets, stainless steel appliances and an island.
Kitchen Pantry with Light Wood Cabinets Ideas and Designs
7