Kitchen Pantry with Light Wood Cabinets Ideas and Designs
Refine by:
Budget
Sort by:Popular Today
161 - 180 of 2,184 photos
Item 1 of 3
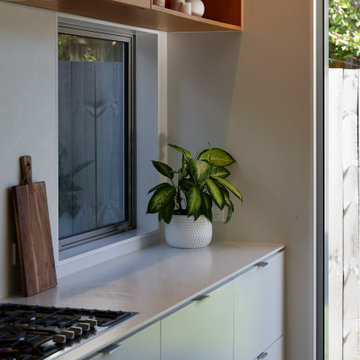
This is an example of a medium sized contemporary galley kitchen pantry in Auckland with an integrated sink, flat-panel cabinets, light wood cabinets, composite countertops, white splashback, engineered quartz splashback, stainless steel appliances, concrete flooring, an island, grey floors and white worktops.
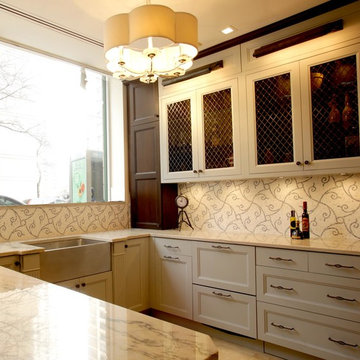
Design ideas for a large traditional l-shaped kitchen pantry in New York with a built-in sink, flat-panel cabinets, light wood cabinets, composite countertops, black splashback, stainless steel appliances, ceramic flooring and an island.
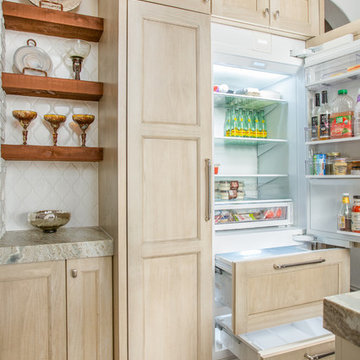
The builder we partnered with for this beauty original wanted to use his cabinet person (who builds and finishes on site) but the clients advocated for manufactured cabinets - and we agree with them! These homeowners were just wonderful to work with and wanted materials that were a little more "out of the box" than the standard "white kitchen" you see popping up everywhere today - and their dog, who came along to every meeting, agreed to something with longevity, and a good warranty!
The cabinets are from WW Woods, their Eclipse (Frameless, Full Access) line in the Aspen door style
- a shaker with a little detail. The perimeter kitchen and scullery cabinets are a Poplar wood with their Seagull stain finish, and the kitchen island is a Maple wood with their Soft White paint finish. The space itself was a little small, and they loved the cabinetry material, so we even paneled their built in refrigeration units to make the kitchen feel a little bigger. And the open shelving in the scullery acts as the perfect go-to pantry, without having to go through a ton of doors - it's just behind the hood wall!
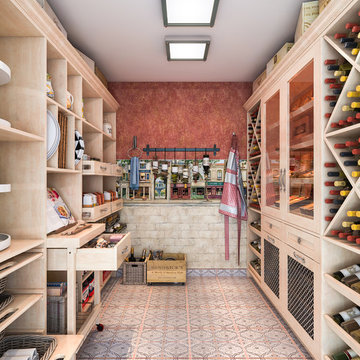
This Tuscan-inspired kitchen pantry feature a variety of pull-out storage options, from classic drawers to shelves and baskets. A dedicated wall for wine storage and a cigar humidor adds sophistication to the space.
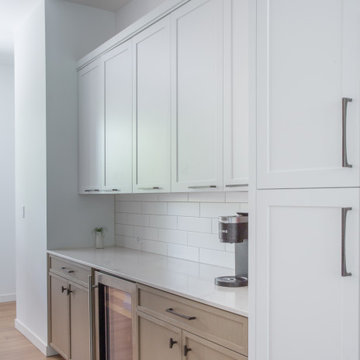
Large modern grey and cream kitchen pantry in Chicago with shaker cabinets, light wood cabinets, quartz worktops, stainless steel appliances, light hardwood flooring, an island and beige worktops.
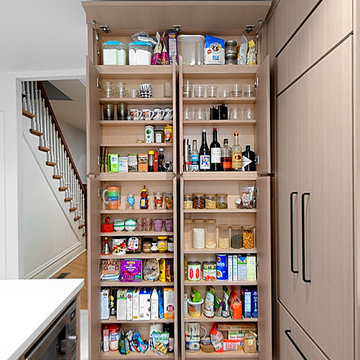
Cleverly designed floor to ceiling 5 inch deep pantry fits neatly in this compact kitchen. Horizontal lift upper cabinets and vertical lower cabinets with touch latch doors provide a clean modern feel. Custom cabinetry made in the Benvenuti and Stein Evanston cabinet shop. Norman Sizemore-Photographer

Kitchen open to dining and living room spaces. Photo by Tony Novak-Clifford
Design ideas for a medium sized contemporary l-shaped kitchen pantry in Hawaii with an integrated sink, flat-panel cabinets, light wood cabinets, engineered stone countertops, white splashback, stainless steel appliances, porcelain flooring, an island and beige floors.
Design ideas for a medium sized contemporary l-shaped kitchen pantry in Hawaii with an integrated sink, flat-panel cabinets, light wood cabinets, engineered stone countertops, white splashback, stainless steel appliances, porcelain flooring, an island and beige floors.

Small Galley kitchen, becomes charming and efficient.
Photo of a small classic galley kitchen pantry in Other with a belfast sink, shaker cabinets, light wood cabinets, granite worktops, multi-coloured splashback, porcelain splashback, stainless steel appliances, vinyl flooring, no island, multi-coloured floors and grey worktops.
Photo of a small classic galley kitchen pantry in Other with a belfast sink, shaker cabinets, light wood cabinets, granite worktops, multi-coloured splashback, porcelain splashback, stainless steel appliances, vinyl flooring, no island, multi-coloured floors and grey worktops.
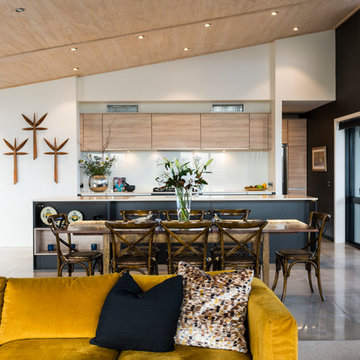
The large open ceiling creates a large and welcoming environment.
The high gradient ceiling finished in natural timber warms the overall tone of the room, and the kitchen carries the all natural style through to the floor.
The mat black cabinets, timber wall units, and timber scullery match the home perfectly.
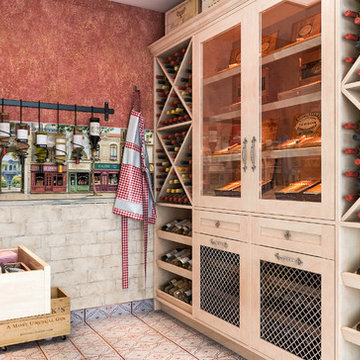
This Tuscan-inspired kitchen pantry feature a variety of pull-out storage options, from classic drawers to shelves and baskets. A dedicated wall for wine storage and a cigar humidor adds sophistication to the space.
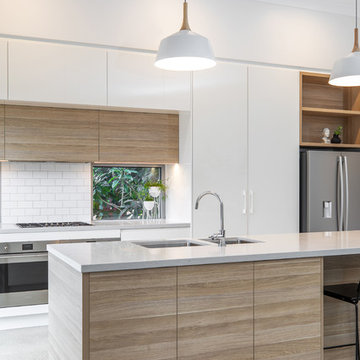
Art Department Creative
Inspiration for a medium sized contemporary galley kitchen pantry in Adelaide with a submerged sink, flat-panel cabinets, light wood cabinets, engineered stone countertops, white splashback, metro tiled splashback, stainless steel appliances, concrete flooring, an island, grey floors and grey worktops.
Inspiration for a medium sized contemporary galley kitchen pantry in Adelaide with a submerged sink, flat-panel cabinets, light wood cabinets, engineered stone countertops, white splashback, metro tiled splashback, stainless steel appliances, concrete flooring, an island, grey floors and grey worktops.
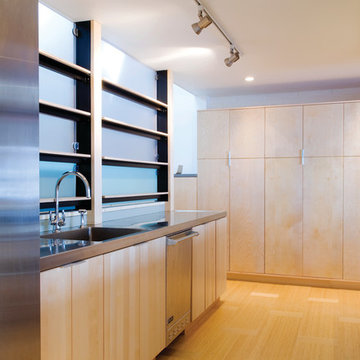
Medium sized modern galley kitchen pantry with an integrated sink, flat-panel cabinets, light wood cabinets, stainless steel worktops, stainless steel appliances and light hardwood flooring.
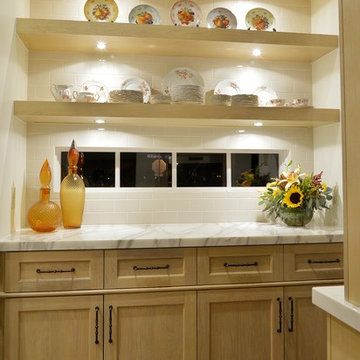
Sigi Cabello- SC Photography Houston,
Covington Custom Homes- Houston,
MECOX- Houston,
Tall Plants- Houston,
Texas Oriental Rug Gallery,
BWC Studio, Inc- Houston
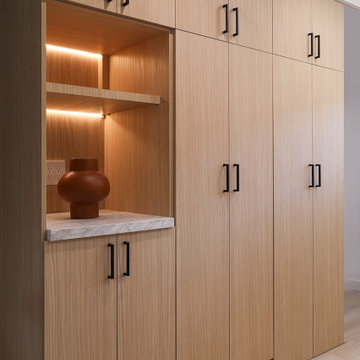
This is an example of a small contemporary l-shaped kitchen pantry in Los Angeles with a built-in sink, flat-panel cabinets, light wood cabinets, marble worktops, white splashback, marble splashback, stainless steel appliances, light hardwood flooring, a breakfast bar, brown floors and white worktops.

The new owners of this traditional semi in Cardiff wanted to create a light, bright sleek kitchen that was contemporary but not stark. Most of thec upboard doors were painted in a soft shade of chalky white whilst the tall larder and fridge were in oak to add warmth and richness to the room. Adding in an open shelving unit in a dark grey to pick up the colour of the quartz worktop brought the separate elements of the room together. The original galley kitchen had been extended to open up the space so to counteract the corridor effect this created we divided the area into kitchen and hallway by making a tall cloaks cupboard and low level area for keys and telephones in white to tie in with the kitchen but create a divide between the two separate areas..
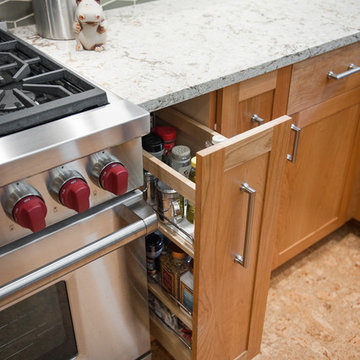
Aaron Ziltener/Neil Kelly Company
Inspiration for a medium sized modern l-shaped kitchen pantry in Portland with a submerged sink, recessed-panel cabinets, light wood cabinets, multi-coloured splashback, metro tiled splashback, stainless steel appliances, cork flooring and an island.
Inspiration for a medium sized modern l-shaped kitchen pantry in Portland with a submerged sink, recessed-panel cabinets, light wood cabinets, multi-coloured splashback, metro tiled splashback, stainless steel appliances, cork flooring and an island.
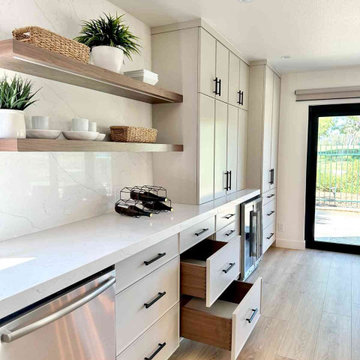
Design Build Modern transitional custom Kitchen & Home Remodel in city of Costa Mesa OC
Design ideas for a medium sized traditional single-wall kitchen pantry in Orange County with a belfast sink, shaker cabinets, light wood cabinets, laminate countertops, white splashback, granite splashback, stainless steel appliances, light hardwood flooring, an island, brown floors, white worktops and a vaulted ceiling.
Design ideas for a medium sized traditional single-wall kitchen pantry in Orange County with a belfast sink, shaker cabinets, light wood cabinets, laminate countertops, white splashback, granite splashback, stainless steel appliances, light hardwood flooring, an island, brown floors, white worktops and a vaulted ceiling.
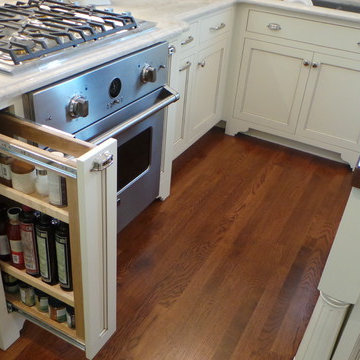
Roman Stoll / Barb Reuter Design / Stoll's Woodworking
Design ideas for a medium sized rural u-shaped kitchen pantry in Columbus with a submerged sink, beaded cabinets, light wood cabinets, granite worktops, beige splashback, ceramic splashback, stainless steel appliances, dark hardwood flooring and an island.
Design ideas for a medium sized rural u-shaped kitchen pantry in Columbus with a submerged sink, beaded cabinets, light wood cabinets, granite worktops, beige splashback, ceramic splashback, stainless steel appliances, dark hardwood flooring and an island.
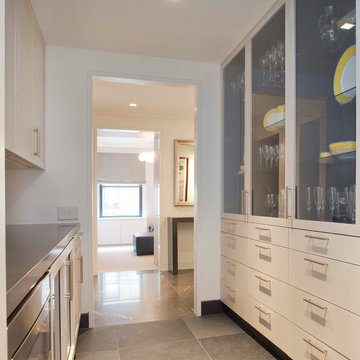
This is an example of a contemporary galley kitchen pantry in New York with flat-panel cabinets and light wood cabinets.
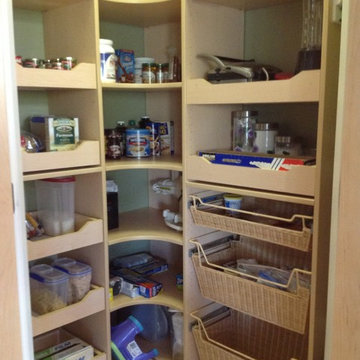
Easy to reach and store items. Pull out shelves, pull out rattan baskets and radius corner shelves. Designed in Hardrock Maple Melamine.
Jamie Wilson/ Designer for Closet Organizing Systems
Kitchen Pantry with Light Wood Cabinets Ideas and Designs
9