Kitchen with a Belfast Sink and Dark Wood Cabinets Ideas and Designs
Refine by:
Budget
Sort by:Popular Today
81 - 100 of 12,036 photos
Item 1 of 3
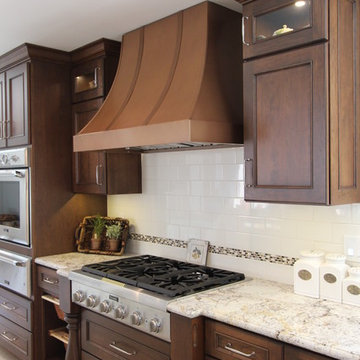
Dura Supreme Cabinetry, Door is Marley Panel, Cherry Hazelnut with Black Accent. The island is maple painted in Classic White. Countertops are White Spring Granite and Walnut Spekva wood top. Rohl Fireclay Sink. Paint is Benjamin Moore Plymouth Rock and China White. Tile is by The Tileshop and it is a subway crackle and beach mosaic. Thermador Rangetop, Modern Aire Copper Hood, Thermador Ovens, Warming Drawer and Dishwasher. Kitchen Aide Built In Refrigerator. Decorative Columns also serve as structural posts. Copper Pendant lights, Vaulted Ceilings.
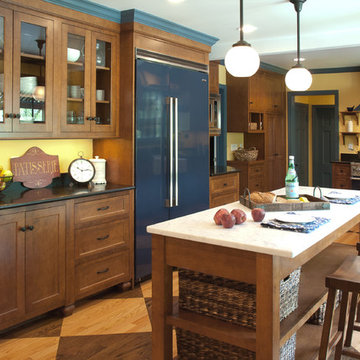
Eldon Brugger
This is an example of a country u-shaped enclosed kitchen in Cleveland with a belfast sink, glass-front cabinets, dark wood cabinets, coloured appliances, medium hardwood flooring and an island.
This is an example of a country u-shaped enclosed kitchen in Cleveland with a belfast sink, glass-front cabinets, dark wood cabinets, coloured appliances, medium hardwood flooring and an island.
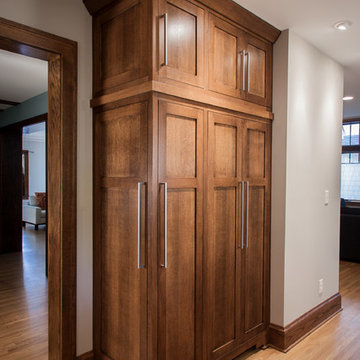
Sid Levin Revolution Design Build
This is an example of a large classic l-shaped open plan kitchen in Minneapolis with a belfast sink, flat-panel cabinets, dark wood cabinets, granite worktops, white splashback, mosaic tiled splashback, stainless steel appliances, medium hardwood flooring and an island.
This is an example of a large classic l-shaped open plan kitchen in Minneapolis with a belfast sink, flat-panel cabinets, dark wood cabinets, granite worktops, white splashback, mosaic tiled splashback, stainless steel appliances, medium hardwood flooring and an island.
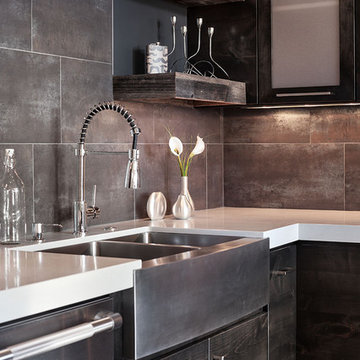
Modern Industrial Custom Residence
2012 KuDa Photography
Inspiration for a large contemporary l-shaped kitchen/diner in Portland with a belfast sink, flat-panel cabinets, dark wood cabinets, engineered stone countertops, metallic splashback, porcelain splashback, stainless steel appliances, dark hardwood flooring and an island.
Inspiration for a large contemporary l-shaped kitchen/diner in Portland with a belfast sink, flat-panel cabinets, dark wood cabinets, engineered stone countertops, metallic splashback, porcelain splashback, stainless steel appliances, dark hardwood flooring and an island.
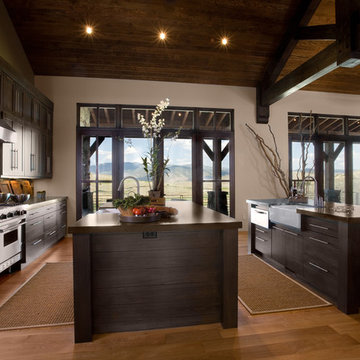
Talon's Crest was our entry in the 2008 Park City Area Showcase of Homes. We won BEST OVERALL and BEST ARCHITECTURE.
Inspiration for a rustic kitchen in Salt Lake City with a belfast sink, flat-panel cabinets, dark wood cabinets, multi-coloured splashback and matchstick tiled splashback.
Inspiration for a rustic kitchen in Salt Lake City with a belfast sink, flat-panel cabinets, dark wood cabinets, multi-coloured splashback and matchstick tiled splashback.
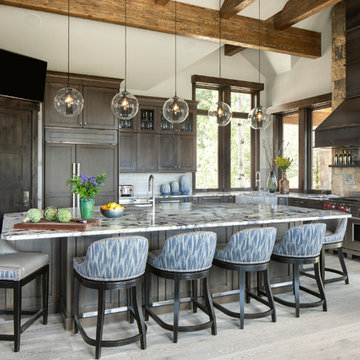
Design ideas for a rustic l-shaped kitchen in Denver with a belfast sink, recessed-panel cabinets, dark wood cabinets, multi-coloured splashback, stone tiled splashback, light hardwood flooring, an island, multicoloured worktops and integrated appliances.

The counter top is Carrara marble
The stone on the wall is white gold craft orchard limestone from Creative Mines.
The prep sink is a under-mount trough sink in stainless by Kohler
The prep sink faucet is a Hirise bar faucet by Kohler in brushed stainless.
The pot filler next to the range is a Hirise deck mount by Kohler in brushed stainless.
The cabinet hardware are all Bowman knobs and pulls by Rejuvenation.
The floor tile is Pebble Beach and Halila in a Versailles pattern by Carmel Stone Imports.
The kitchen sink is a Austin single bowl farmer sink in smooth copper with an antique finish by Barclay.
The cabinets are walnut flat-panel done by palmer woodworks.
The kitchen faucet is a Chesterfield bridge faucet with a side spray in english bronze.
The smaller faucet next to the kitchen sink is a Chesterfield hot water dispenser in english bronze by Newport Brass
All the faucets were supplied by Dahl Plumbing (a great company) https://dahlplumbing.com/
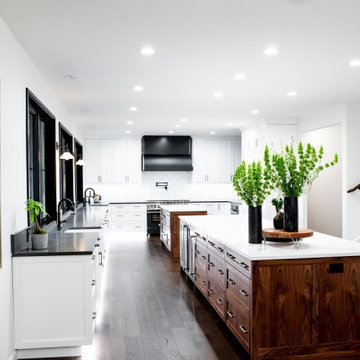
Large modern l-shaped open plan kitchen in Portland with dark wood cabinets, white splashback, integrated appliances, dark hardwood flooring, multiple islands, brown floors, recessed-panel cabinets, white worktops and a belfast sink.
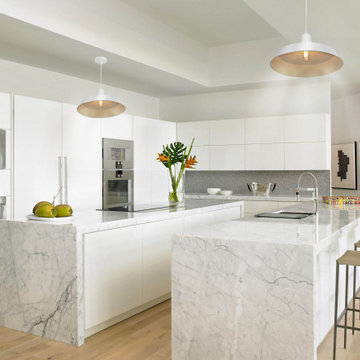
This is an example of a large modern l-shaped kitchen/diner in Tampa with a belfast sink, flat-panel cabinets, dark wood cabinets, marble worktops, white splashback, marble splashback, stainless steel appliances, medium hardwood flooring, multiple islands, brown floors and white worktops.

This mud room/laundry space is the starting point for the implementation of the Farm to Fork design concept of this beautiful home. Fruits and vegetables grown onsite can be cleaned in this spacious laundry room and then prepared for preservation, storage or cooking in the adjacent prep kitchen glimpsed through the barn door.

David Livingston
Design ideas for a rustic u-shaped kitchen/diner in Sacramento with a belfast sink, flat-panel cabinets, dark wood cabinets, concrete worktops, window splashback, medium hardwood flooring, a breakfast bar, grey worktops and integrated appliances.
Design ideas for a rustic u-shaped kitchen/diner in Sacramento with a belfast sink, flat-panel cabinets, dark wood cabinets, concrete worktops, window splashback, medium hardwood flooring, a breakfast bar, grey worktops and integrated appliances.
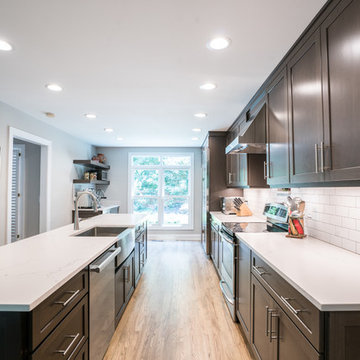
Modern Kitchen with Coffee Bar
Photo of a medium sized classic single-wall kitchen/diner in Atlanta with a belfast sink, dark wood cabinets, white splashback, stainless steel appliances, light hardwood flooring, an island, brown floors, white worktops, shaker cabinets, composite countertops and metro tiled splashback.
Photo of a medium sized classic single-wall kitchen/diner in Atlanta with a belfast sink, dark wood cabinets, white splashback, stainless steel appliances, light hardwood flooring, an island, brown floors, white worktops, shaker cabinets, composite countertops and metro tiled splashback.
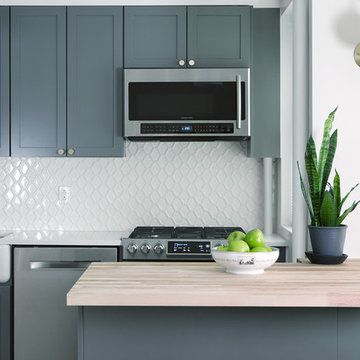
Photo of a medium sized traditional l-shaped kitchen/diner in New York with a belfast sink, raised-panel cabinets, dark wood cabinets, engineered stone countertops, white splashback, metro tiled splashback, stainless steel appliances, porcelain flooring and an island.
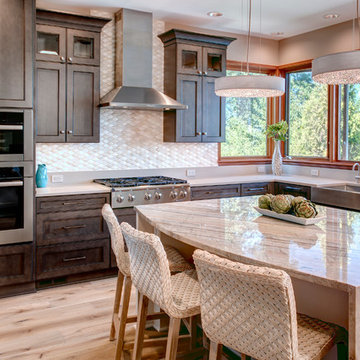
This is an example of a medium sized classic u-shaped open plan kitchen in Seattle with a belfast sink, shaker cabinets, dark wood cabinets, quartz worktops, beige splashback, mosaic tiled splashback, stainless steel appliances, light hardwood flooring and an island.
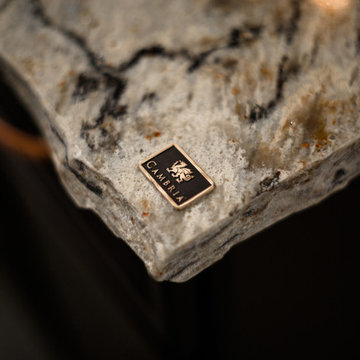
Photography by Chris Frick Photography
Photo of a contemporary kitchen in Richmond with a belfast sink, recessed-panel cabinets, dark wood cabinets, quartz worktops, multi-coloured splashback and matchstick tiled splashback.
Photo of a contemporary kitchen in Richmond with a belfast sink, recessed-panel cabinets, dark wood cabinets, quartz worktops, multi-coloured splashback and matchstick tiled splashback.
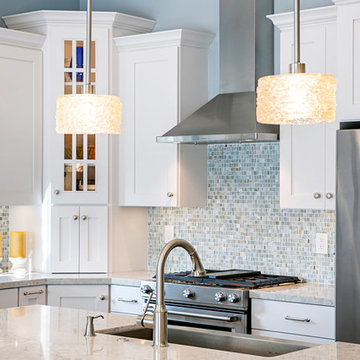
Great room with full re-design of kitchen and great room. New appliances, countertops, tile wood floors, new pendants, chandelier, new furniture, glass tile and all new hardware.
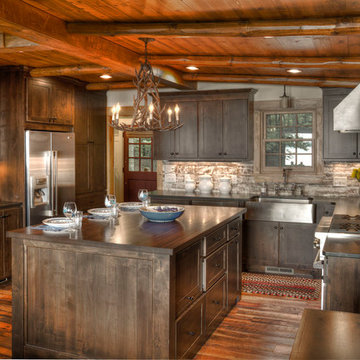
Photo of a rustic u-shaped kitchen in Minneapolis with a belfast sink, shaker cabinets, dark wood cabinets, stainless steel appliances, dark hardwood flooring and an island.
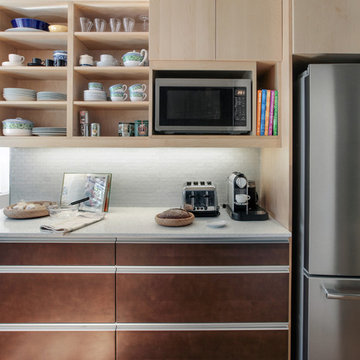
Spectacular Kitchen in a tight space, is convenient, lets in natural light and provides cross ventilation
Photo of a small modern l-shaped kitchen in DC Metro with a belfast sink, flat-panel cabinets, dark wood cabinets, engineered stone countertops, white splashback, ceramic splashback, stainless steel appliances and light hardwood flooring.
Photo of a small modern l-shaped kitchen in DC Metro with a belfast sink, flat-panel cabinets, dark wood cabinets, engineered stone countertops, white splashback, ceramic splashback, stainless steel appliances and light hardwood flooring.
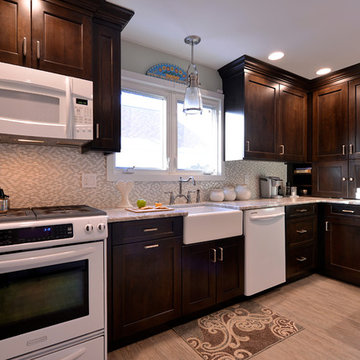
Medium sized classic galley enclosed kitchen in New York with a belfast sink, shaker cabinets, dark wood cabinets, engineered stone countertops, multi-coloured splashback, mosaic tiled splashback, white appliances, no island and light hardwood flooring.
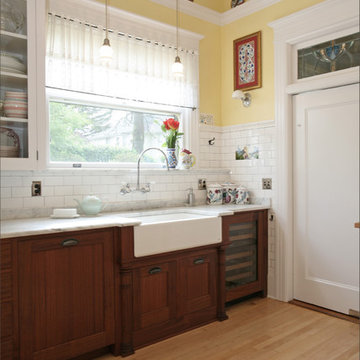
This gracious residence on the National Register of Historic Places created an opportunity to indulge in historically accurate details while creating a sunny space for a family's day-to-day living. The renovation expanded the kitchen into the home's former mud room and butler's pantry, creating an expansive space inspired by french bakery styling and incorporating salvaged historic decorative tile, mahogany cabinets and Carrara marble counter tops alongside restored upper cabinets and a custom butcher block island with zinc-lined flour bins. Photos by Photo Art Portraits
Kitchen with a Belfast Sink and Dark Wood Cabinets Ideas and Designs
5