Kitchen with a Belfast Sink and Dark Wood Cabinets Ideas and Designs
Refine by:
Budget
Sort by:Popular Today
141 - 160 of 12,036 photos
Item 1 of 3
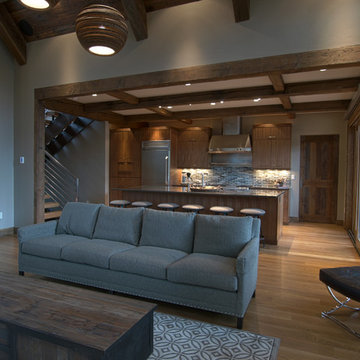
Valdez Architecture + Interiors
Photo of a medium sized rustic single-wall kitchen/diner in Phoenix with a belfast sink, flat-panel cabinets, dark wood cabinets, granite worktops, multi-coloured splashback, stone tiled splashback, stainless steel appliances, medium hardwood flooring, an island and beige floors.
Photo of a medium sized rustic single-wall kitchen/diner in Phoenix with a belfast sink, flat-panel cabinets, dark wood cabinets, granite worktops, multi-coloured splashback, stone tiled splashback, stainless steel appliances, medium hardwood flooring, an island and beige floors.
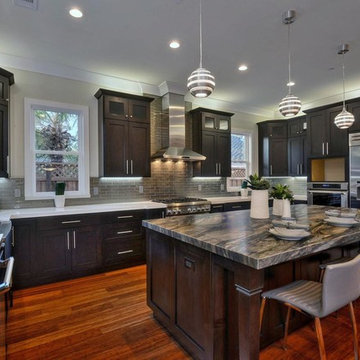
Contemporary u-shaped kitchen in San Francisco with a belfast sink, shaker cabinets, dark wood cabinets, grey splashback, metro tiled splashback, stainless steel appliances and white worktops.
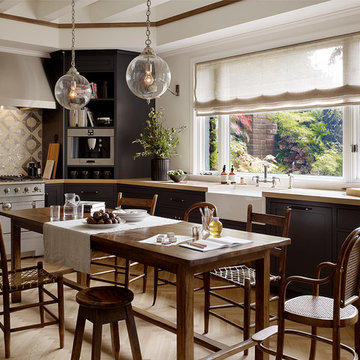
This is an example of a traditional kitchen/diner in San Francisco with a belfast sink, recessed-panel cabinets, dark wood cabinets, metallic splashback and stainless steel appliances.
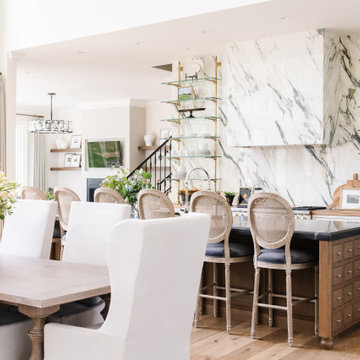
Design ideas for a traditional kitchen in Salt Lake City with a belfast sink, shaker cabinets, dark wood cabinets, stainless steel appliances, light hardwood flooring, an island and black worktops.
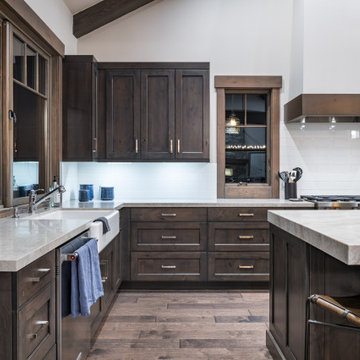
This is an example of a large farmhouse l-shaped enclosed kitchen in Sacramento with a belfast sink, recessed-panel cabinets, dark wood cabinets, granite worktops, white splashback, metro tiled splashback, stainless steel appliances, medium hardwood flooring, an island, brown floors and grey worktops.
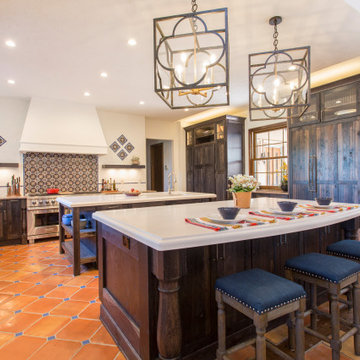
Inspiration for a large u-shaped kitchen in Denver with multiple islands, a belfast sink, shaker cabinets, dark wood cabinets, white splashback, stainless steel appliances, terracotta flooring, red floors and white worktops.

Design ideas for an expansive rustic u-shaped kitchen/diner in Denver with a belfast sink, flat-panel cabinets, dark wood cabinets, engineered stone countertops, multi-coloured splashback, stone tiled splashback, integrated appliances, dark hardwood flooring, multiple islands, brown floors and grey worktops.
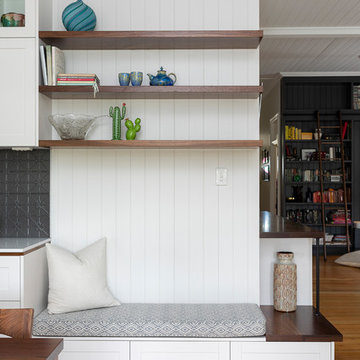
Traditional kitchen in Brisbane with a belfast sink, dark wood cabinets and white worktops.
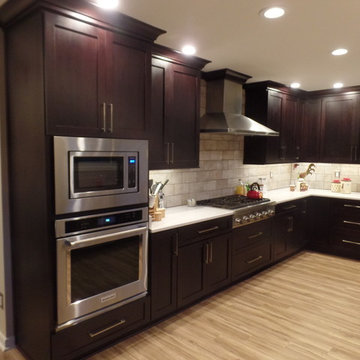
Opened up the kitchen into the dining room by removing the wall between the two spaces. Eliminated the drop ceiling in the kitchen! Added 4" & 6" LED recess lighting, pendant lights above the island, and LED tape under-cabinet lighting in the kitchen. Installed new custom Alder wood cabinets stained Onyx, Shaker style doors with soft close hinges, Shaker style drawers with soft close glides, open shelving, Cambria Swanbridge Quartz countertops, new pantry closet, new laminate flooring, Sherwin-Williams paint products, new Jeld-Wen wood insulated slider window above the kitchen sink.
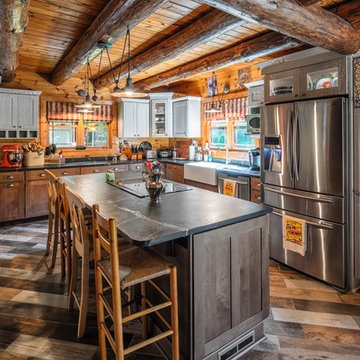
Design ideas for a rustic l-shaped kitchen in New York with a belfast sink, shaker cabinets, dark wood cabinets, wood splashback, stainless steel appliances, an island, multi-coloured floors and black worktops.
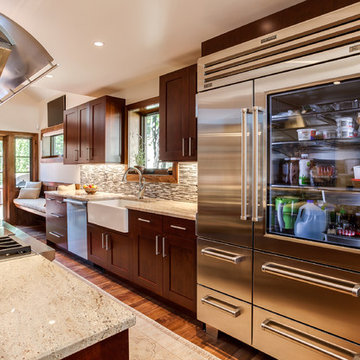
Inspiration for a large classic l-shaped open plan kitchen in Denver with a belfast sink, flat-panel cabinets, dark wood cabinets, granite worktops, multi-coloured splashback, metro tiled splashback, stainless steel appliances, light hardwood flooring and an island.
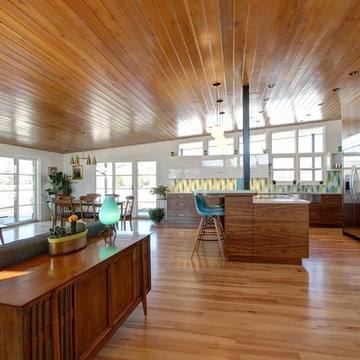
Jenn Cohen
Photo of a large midcentury single-wall open plan kitchen in Denver with flat-panel cabinets, dark wood cabinets, marble worktops, multi-coloured splashback, an island, a belfast sink, stainless steel appliances and medium hardwood flooring.
Photo of a large midcentury single-wall open plan kitchen in Denver with flat-panel cabinets, dark wood cabinets, marble worktops, multi-coloured splashback, an island, a belfast sink, stainless steel appliances and medium hardwood flooring.
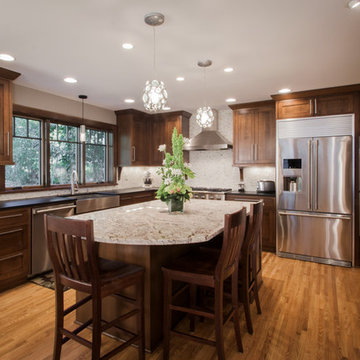
Sid Levin Revolution Design Build
Design ideas for a large traditional l-shaped open plan kitchen in Minneapolis with a belfast sink, flat-panel cabinets, dark wood cabinets, granite worktops, white splashback, mosaic tiled splashback, stainless steel appliances, medium hardwood flooring and an island.
Design ideas for a large traditional l-shaped open plan kitchen in Minneapolis with a belfast sink, flat-panel cabinets, dark wood cabinets, granite worktops, white splashback, mosaic tiled splashback, stainless steel appliances, medium hardwood flooring and an island.
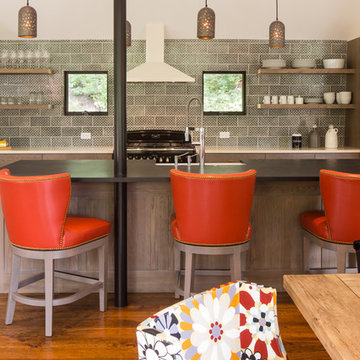
A modern kitchen with a farmhouse feel, with open shelving and an eat-in kitchen island. Backsplash tile from Pratt & Larson, AGA appliances. Island countertop is from Paperstone, and pendant lighting is J Schatz.
Photo by David Agnello
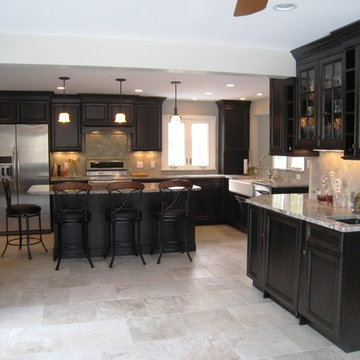
The bar area and sink are a great feature in this kitchen especially when entertaining.
Inspiration for a large traditional u-shaped kitchen/diner in New York with a belfast sink, recessed-panel cabinets, dark wood cabinets, granite worktops, porcelain splashback, stainless steel appliances, porcelain flooring, an island, beige floors, beige worktops and beige splashback.
Inspiration for a large traditional u-shaped kitchen/diner in New York with a belfast sink, recessed-panel cabinets, dark wood cabinets, granite worktops, porcelain splashback, stainless steel appliances, porcelain flooring, an island, beige floors, beige worktops and beige splashback.
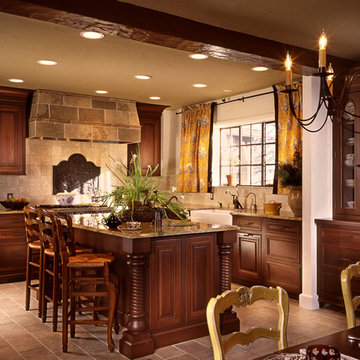
Photo by Peter Rymwid, Custom South Orange, NJ Kitchen designed by Steven Naphtali, Owner, Kitchen Expresions, Summit, NJ - Featured on Kitchen Trends HGTV Television Show
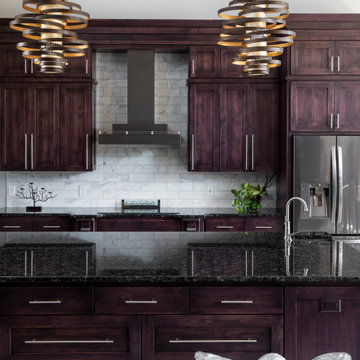
Open concept kitchen with clerestory windows for more natural light. Custom contemporary flat panel dark stained cabinetry with metal strap accents. The stone entry reflects light with glass panel door with side lights and transoms.
Lighting by Hubbardton Forge.
Photo by Ryan Hainey
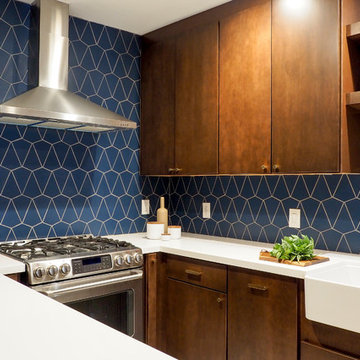
Design & Photos: Form + Field
Photo of a small contemporary u-shaped enclosed kitchen in San Francisco with a belfast sink, flat-panel cabinets, dark wood cabinets, blue splashback, ceramic splashback, stainless steel appliances, ceramic flooring, a breakfast bar, beige floors and white worktops.
Photo of a small contemporary u-shaped enclosed kitchen in San Francisco with a belfast sink, flat-panel cabinets, dark wood cabinets, blue splashback, ceramic splashback, stainless steel appliances, ceramic flooring, a breakfast bar, beige floors and white worktops.
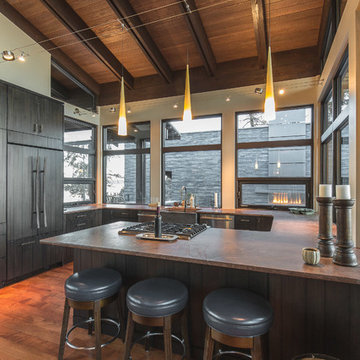
This is an example of a rustic u-shaped kitchen in Other with a belfast sink, flat-panel cabinets, dark wood cabinets, window splashback, stainless steel appliances, medium hardwood flooring, a breakfast bar, brown floors and brown worktops.
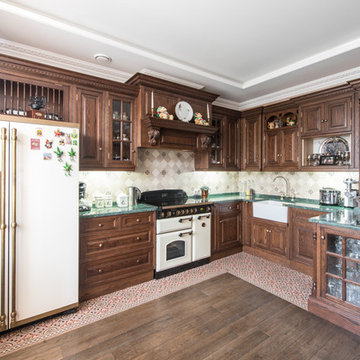
Проект мебели реализован на фабрике Charlyes Yorke (Великобритания). Кухня. Материалы:фасады массив дуба, каркас МДФ 18мм, каркас выдвижных ящиков массив дуба. Плита Falcon Classic 90см (Великобритания), холодильник Restart FRR 015 90см (Италия).
Автор проекта: Болдырь Елена
Фото: Александр Камачкин
Kitchen with a Belfast Sink and Dark Wood Cabinets Ideas and Designs
8