Kitchen with a Belfast Sink and Dark Wood Cabinets Ideas and Designs
Refine by:
Budget
Sort by:Popular Today
101 - 120 of 12,036 photos
Item 1 of 3

Walnut cabinets, a patched hardwood floor in existing maple, a black, soapstone countertop, white Kitchen Aid appliances, and a white tile backsplash come together for this warm and inviting kitchen.
Photo by David J. Turner
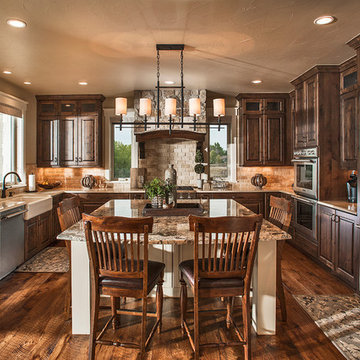
Photo of a classic u-shaped kitchen/diner in Denver with a belfast sink, raised-panel cabinets, dark wood cabinets, beige splashback, stone tiled splashback, stainless steel appliances, dark hardwood flooring, an island and brown floors.
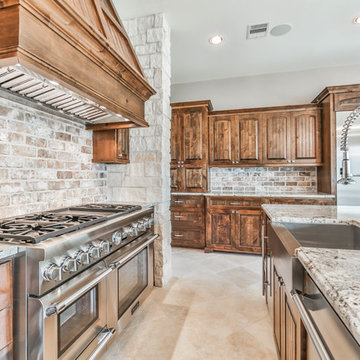
Large rustic u-shaped open plan kitchen in Houston with a belfast sink, beaded cabinets, dark wood cabinets, granite worktops, beige splashback, brick splashback, stainless steel appliances, limestone flooring, an island and beige floors.
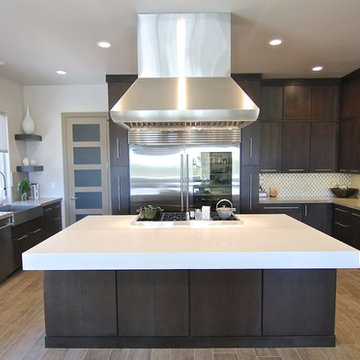
This 5687 sf home was a major renovation including significant modifications to exterior and interior structural components, walls and foundations. Included were the addition of several multi slide exterior doors, windows, new patio cover structure with master deck, climate controlled wine room, master bath steam shower, 4 new gas fireplace appliances and the center piece- a cantilever structural steel staircase with custom wood handrail and treads.
A complete demo down to drywall of all areas was performed excluding only the secondary baths, game room and laundry room where only the existing cabinets were kept and refinished. Some of the interior structural and partition walls were removed. All flooring, counter tops, shower walls, shower pans and tubs were removed and replaced.
New cabinets in kitchen and main bar by Mid Continent. All other cabinetry was custom fabricated and some existing cabinets refinished. Counter tops consist of Quartz, granite and marble. Flooring is porcelain tile and marble throughout. Wall surfaces are porcelain tile, natural stacked stone and custom wood throughout. All drywall surfaces are floated to smooth wall finish. Many electrical upgrades including LED recessed can lighting, LED strip lighting under cabinets and ceiling tray lighting throughout.
The front and rear yard was completely re landscaped including 2 gas fire features in the rear and a built in BBQ. The pool tile and plaster was refinished including all new concrete decking.

Inspiration for a medium sized traditional u-shaped open plan kitchen in Sacramento with a belfast sink, recessed-panel cabinets, dark wood cabinets, granite worktops, beige splashback, brick splashback, stainless steel appliances, porcelain flooring, an island and beige floors.
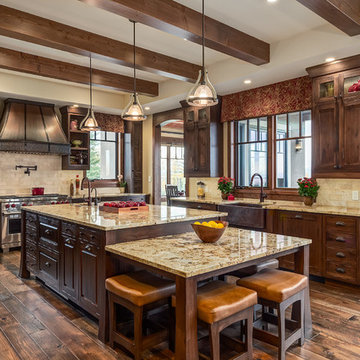
Photographer: Calgary Photos
Builder: www.timberstoneproperties.ca
Large traditional u-shaped kitchen/diner in Calgary with a belfast sink, shaker cabinets, dark wood cabinets, granite worktops, beige splashback, stone tiled splashback, integrated appliances, an island and dark hardwood flooring.
Large traditional u-shaped kitchen/diner in Calgary with a belfast sink, shaker cabinets, dark wood cabinets, granite worktops, beige splashback, stone tiled splashback, integrated appliances, an island and dark hardwood flooring.
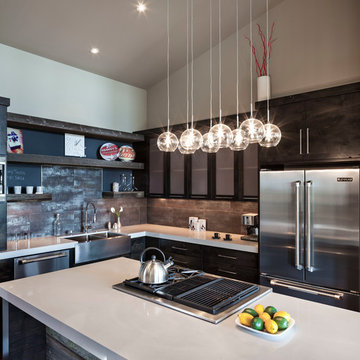
Industrial Chic kitchen with Multi Pendant light fixture
This is an example of a medium sized industrial u-shaped enclosed kitchen in New York with a belfast sink, flat-panel cabinets, dark wood cabinets, granite worktops, brown splashback, stone tiled splashback, stainless steel appliances and an island.
This is an example of a medium sized industrial u-shaped enclosed kitchen in New York with a belfast sink, flat-panel cabinets, dark wood cabinets, granite worktops, brown splashback, stone tiled splashback, stainless steel appliances and an island.
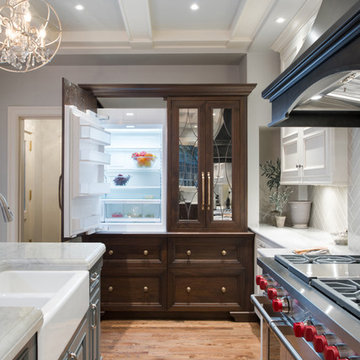
Matt Kocourek Photography
Photo of a medium sized classic l-shaped kitchen/diner in Kansas City with a belfast sink, recessed-panel cabinets, dark wood cabinets, quartz worktops, green splashback, ceramic splashback, integrated appliances, medium hardwood flooring and an island.
Photo of a medium sized classic l-shaped kitchen/diner in Kansas City with a belfast sink, recessed-panel cabinets, dark wood cabinets, quartz worktops, green splashback, ceramic splashback, integrated appliances, medium hardwood flooring and an island.
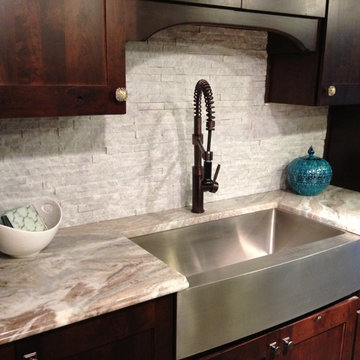
This back splash is made from the left over pieces of marble and granite from our shop.
We can custom design or use any color of granite or marble to achieve the look you desire.
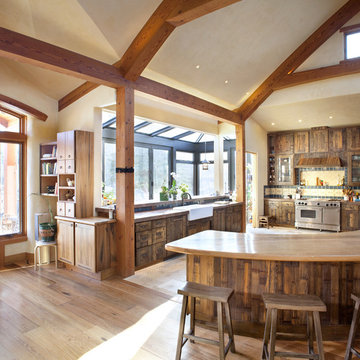
© Brent Moss Photography
Open plan kitchen in Denver with a belfast sink, dark wood cabinets, multi-coloured splashback, stainless steel appliances, light hardwood flooring and an island.
Open plan kitchen in Denver with a belfast sink, dark wood cabinets, multi-coloured splashback, stainless steel appliances, light hardwood flooring and an island.
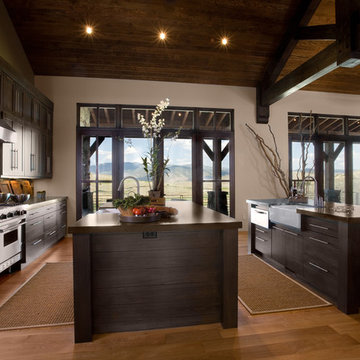
Talon's Crest was our entry in the 2008 Park City Area Showcase of Homes. We won BEST OVERALL and BEST ARCHITECTURE.
Inspiration for a rustic kitchen in Salt Lake City with a belfast sink, flat-panel cabinets, dark wood cabinets, multi-coloured splashback and matchstick tiled splashback.
Inspiration for a rustic kitchen in Salt Lake City with a belfast sink, flat-panel cabinets, dark wood cabinets, multi-coloured splashback and matchstick tiled splashback.
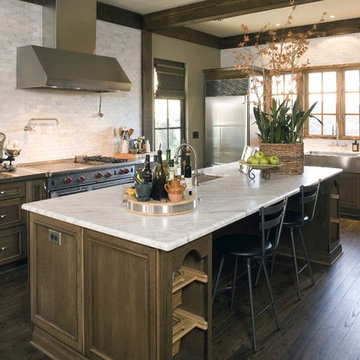
This is an example of a traditional l-shaped kitchen in Birmingham with a belfast sink, dark wood cabinets, white splashback, stainless steel appliances and marble splashback.

Cantabrica Estates is a private gated community located in North Scottsdale. Spec home available along with build-to-suit and incredible view lots.
For more information contact Vicki Kaplan at Arizona Best Real Estate
Spec Home Built By: LaBlonde Homes
Photography by: Leland Gebhardt

Design ideas for a small traditional l-shaped kitchen/diner in Atlanta with a belfast sink, flat-panel cabinets, dark wood cabinets, granite worktops, white splashback, porcelain splashback, stainless steel appliances, medium hardwood flooring, a breakfast bar, brown floors, white worktops and a coffered ceiling.

Walnut cabinets with natural finish, Taj Mahal counters and backsplash, porcelain farmhouse sink, timber beam ceiling
Photo of a large classic u-shaped kitchen/diner in Milwaukee with a belfast sink, recessed-panel cabinets, dark wood cabinets, quartz worktops, beige splashback, stone slab splashback, stainless steel appliances, medium hardwood flooring, an island, brown floors, beige worktops and exposed beams.
Photo of a large classic u-shaped kitchen/diner in Milwaukee with a belfast sink, recessed-panel cabinets, dark wood cabinets, quartz worktops, beige splashback, stone slab splashback, stainless steel appliances, medium hardwood flooring, an island, brown floors, beige worktops and exposed beams.
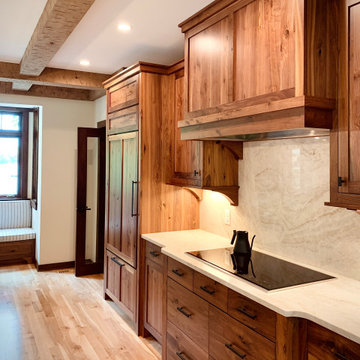
Walnut cabinets with natural finish, Taj Mahal counters and backsplash, porcelain farmhouse sink, timber beam ceiling
Large traditional u-shaped kitchen/diner in Milwaukee with a belfast sink, recessed-panel cabinets, dark wood cabinets, quartz worktops, beige splashback, stone slab splashback, stainless steel appliances, medium hardwood flooring, an island, brown floors, beige worktops and exposed beams.
Large traditional u-shaped kitchen/diner in Milwaukee with a belfast sink, recessed-panel cabinets, dark wood cabinets, quartz worktops, beige splashback, stone slab splashback, stainless steel appliances, medium hardwood flooring, an island, brown floors, beige worktops and exposed beams.
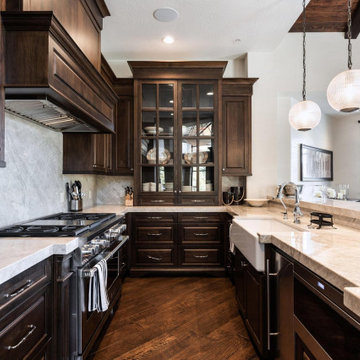
Beautiful walnut cabinets and Subzero/Wolf appliances bring quiet luxury to an incredible Park City, Utah penthouse.
This is an example of a medium sized classic u-shaped kitchen/diner in Salt Lake City with a belfast sink, raised-panel cabinets, dark wood cabinets, quartz worktops, white splashback, stone slab splashback, integrated appliances, dark hardwood flooring, an island, brown floors and white worktops.
This is an example of a medium sized classic u-shaped kitchen/diner in Salt Lake City with a belfast sink, raised-panel cabinets, dark wood cabinets, quartz worktops, white splashback, stone slab splashback, integrated appliances, dark hardwood flooring, an island, brown floors and white worktops.
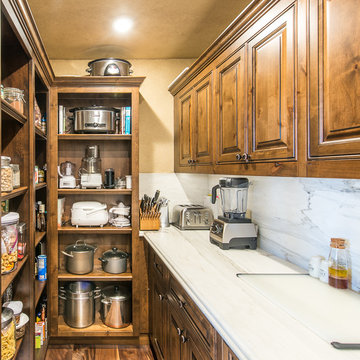
Inspiration for a small rustic u-shaped kitchen pantry in San Francisco with a belfast sink, raised-panel cabinets, dark wood cabinets, marble worktops, integrated appliances, dark hardwood flooring, an island, brown floors, white splashback and stone tiled splashback.

A scullery is like a mud room for a kitchen; sometimes we design these areas as a true working kitchen. This scullery functions as a pantry, storage area, baking counter and supplement to the butler's pantry. The beautiful brass accents look fantastic with the black cabinetry, white subway tile and quartz counter-tops!
Meyer Design
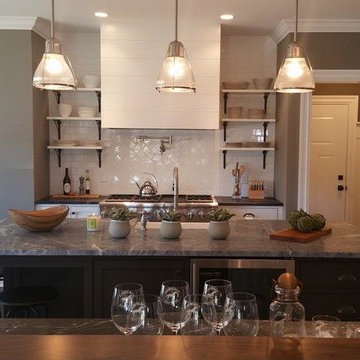
Randall Perry and Witt Construction
Photo of a large traditional galley kitchen/diner in Boston with a belfast sink, shaker cabinets, soapstone worktops, white splashback, ceramic splashback, stainless steel appliances, dark hardwood flooring, an island, dark wood cabinets and brown floors.
Photo of a large traditional galley kitchen/diner in Boston with a belfast sink, shaker cabinets, soapstone worktops, white splashback, ceramic splashback, stainless steel appliances, dark hardwood flooring, an island, dark wood cabinets and brown floors.
Kitchen with a Belfast Sink and Dark Wood Cabinets Ideas and Designs
6