Kitchen with a Belfast Sink and Mirror Splashback Ideas and Designs
Refine by:
Budget
Sort by:Popular Today
81 - 100 of 672 photos
Item 1 of 3
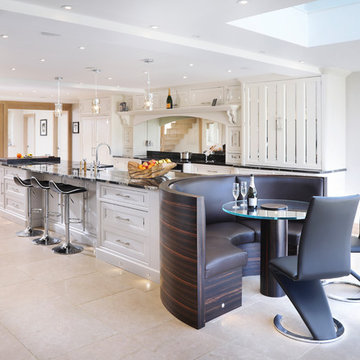
This is an example of a classic galley kitchen/diner in Oxfordshire with a belfast sink, recessed-panel cabinets, white cabinets, metallic splashback, mirror splashback, integrated appliances, an island, beige floors and black worktops.
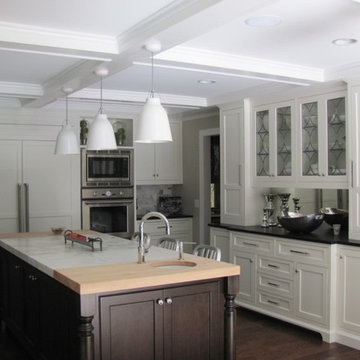
Medium sized classic kitchen/diner in New York with a belfast sink, beaded cabinets, white cabinets, wood worktops, white splashback, mirror splashback, stainless steel appliances, dark hardwood flooring and an island.
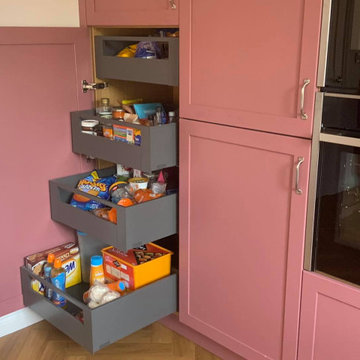
As well as being beautiful to look at, this kitchen comes with lots of internal solutions, making it a very functional and practical space to work in too.
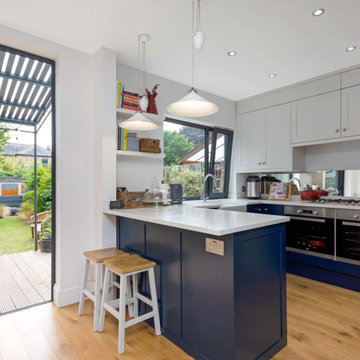
This is an example of a medium sized scandinavian u-shaped kitchen/diner in London with a belfast sink, shaker cabinets, blue cabinets, quartz worktops, mirror splashback, stainless steel appliances, medium hardwood flooring, an island, white worktops and feature lighting.
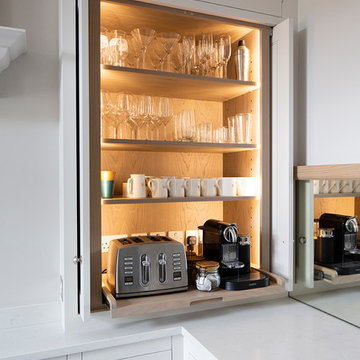
Photo of a large eclectic l-shaped kitchen/diner in Edinburgh with a belfast sink, beaded cabinets, white cabinets, quartz worktops, mirror splashback, stainless steel appliances, an island, beige floors and white worktops.
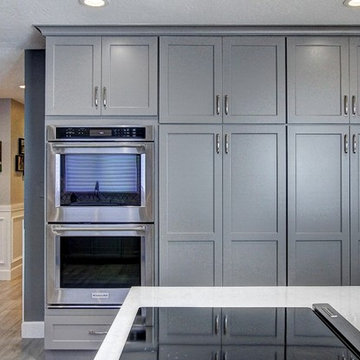
Photo of an expansive classic l-shaped kitchen/diner in Phoenix with a belfast sink, shaker cabinets, grey cabinets, engineered stone countertops, white splashback, mirror splashback, stainless steel appliances, porcelain flooring and an island.
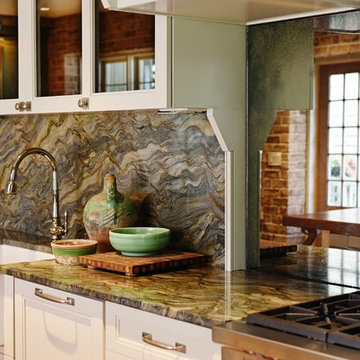
Contractor: Stocky Cabe, Omni Services/
Cabinetry Design: Jill Frey Signature/
Custom Inlaid Walnut Countertops: Charlie Moore, Brass Apple Furniture/
Granite Slab Material: AGM Imports/
Granite Countertop and Backsplash Fabrication: Stone Hands/
Antique Mirror Backsplash and Cabinetry Doors: Charleston Architectural Glass/
Plumbing and Appliances: Ferguson Enterprises
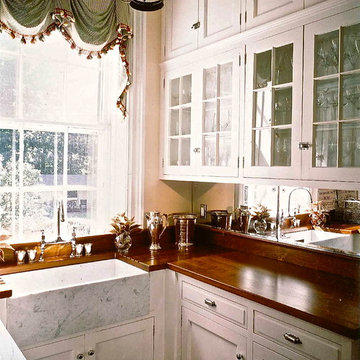
Historic renovation and addition features functional, custom details. Large island with teak counters. Adjacent butler's pantry with teak counters and marble sink. Painted cabinets with solid and glass doors throughout. Seating area. Paneled ceiling.
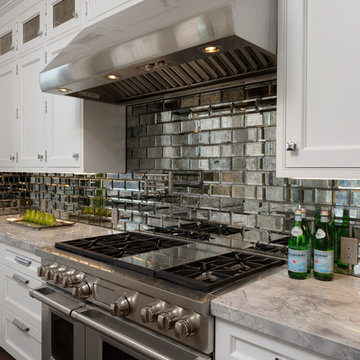
Design by #PaulBentham4JenniferGilmer in Baltimore, Maryland. Photography by Bob Narod. http://www.gilmerkitchens.com/
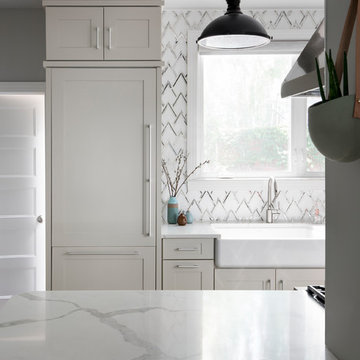
This beautiful kitchen features UltraCraft Cabinetry's Plainview Wide door style with Rag and Bone paint, and was featured in the Consumer Report's Kitchen & Bath Design Guide.
Designed by the talented Trés Jolie Maison (www.tjminteriordesign.com), an interior design firm offering residential and commercial interior designs with offices in Naples Florida, Buffalo New York, and Chicago Illinois; as well as offering their services internationally. Photographed by Kim Smith Photo (www.KimSmithPhoto.com)

The key design goal of the homeowners was to install “an extremely well-made kitchen with quality appliances that would stand the test of time”. The kitchen design had to be timeless with all aspects using the best quality materials and appliances. The new kitchen is an extension to the farmhouse and the dining area is set in a beautiful timber-framed orangery by Westbury Garden Rooms, featuring a bespoke refectory table that we constructed on site due to its size.
The project involved a major extension and remodelling project that resulted in a very large space that the homeowners were keen to utilise and include amongst other things, a walk in larder, a scullery, and a large island unit to act as the hub of the kitchen.
The design of the orangery allows light to flood in along one length of the kitchen so we wanted to ensure that light source was utilised to maximum effect. Installing the distressed mirror splashback situated behind the range cooker allows the light to reflect back over the island unit, as do the hammered nickel pendant lamps.
The sheer scale of this project, together with the exceptionally high specification of the design make this kitchen genuinely thrilling. Every element, from the polished nickel handles, to the integration of the Wolf steamer cooktop, has been precisely considered. This meticulous attention to detail ensured the kitchen design is absolutely true to the homeowners’ original design brief and utilises all the innovative expertise our years of experience have provided.
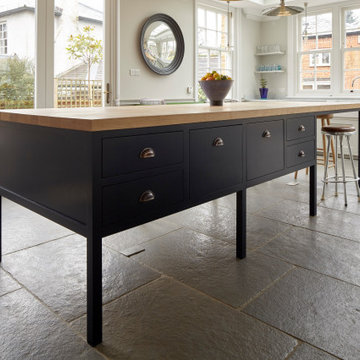
This Baker's Table style island creates a nice contrast with the contemporary Handleless Shaker cabinets in this kitchen. The main runs are painted in Little Greene's French Grey whilst the island is in Little Greene's 'Basalt' The island has Armac Martin Cotswold cup handless in an Antique Brass finish and a single stave oak worktop.
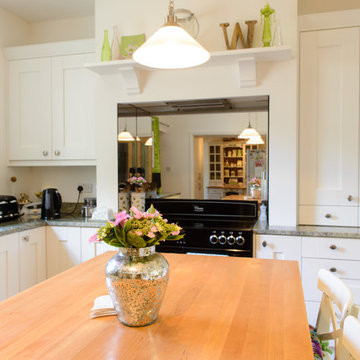
A false chimney was built to house the range cooker and canopy extractor and create a focal point in the room.
Country l-shaped kitchen/diner in Kent with a belfast sink, shaker cabinets, white cabinets, granite worktops, mirror splashback, black appliances and an island.
Country l-shaped kitchen/diner in Kent with a belfast sink, shaker cabinets, white cabinets, granite worktops, mirror splashback, black appliances and an island.
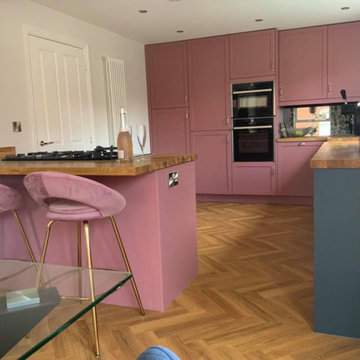
When our customer came to us saying they wanted a pink and blue kitchen, we took this on board and ran with it, making sure their personal style came across throughout the whole space. The room is warm and inviting, and is a wonderful space for entertaining. It really is a kitchen you would want to spend a lot of time in. It is stylish yet functional, with plenty of internal storage solutions added in for ease and accessibility. They couldn't be happier with the transformation.
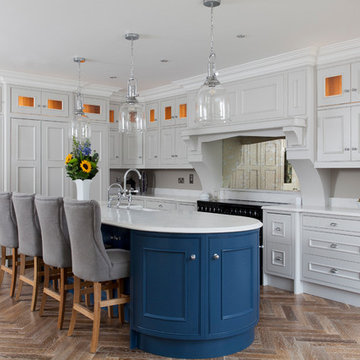
Inspiration for a classic l-shaped kitchen in Dublin with a belfast sink, beaded cabinets, blue cabinets, mirror splashback, black appliances, medium hardwood flooring, an island, brown floors and white worktops.
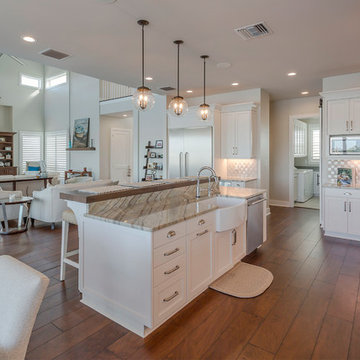
This is an example of a medium sized classic galley open plan kitchen in Tampa with a belfast sink, recessed-panel cabinets, white cabinets, engineered stone countertops, multi-coloured splashback, mirror splashback, stainless steel appliances, dark hardwood flooring, an island, brown floors and multicoloured worktops.
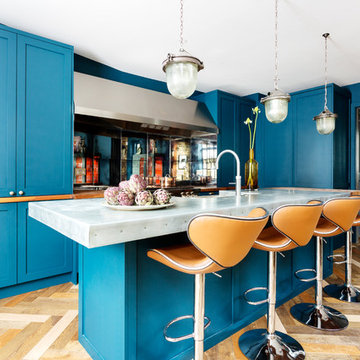
Inspiration for a medium sized eclectic l-shaped open plan kitchen in London with a belfast sink, shaker cabinets, blue cabinets, zinc worktops, mirror splashback, stainless steel appliances, dark hardwood flooring, an island, multi-coloured floors and grey worktops.
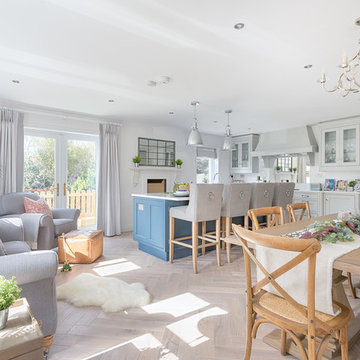
This is an example of a large nautical open plan kitchen in Other with a belfast sink, shaker cabinets, grey cabinets, quartz worktops, metallic splashback, mirror splashback, stainless steel appliances, light hardwood flooring, an island and white worktops.
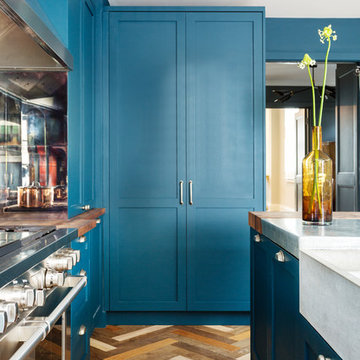
Medium sized eclectic l-shaped open plan kitchen in London with a belfast sink, shaker cabinets, blue cabinets, zinc worktops, mirror splashback, stainless steel appliances, dark hardwood flooring, an island, multi-coloured floors and grey worktops.
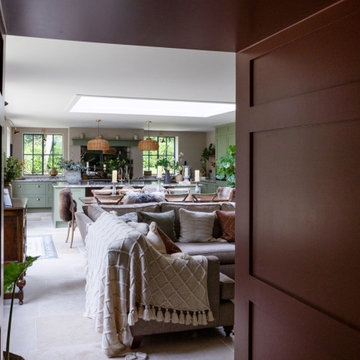
Open plan living/dining/kitchen in refurbished Cotswold country house
This is an example of a large farmhouse l-shaped open plan kitchen in Gloucestershire with a belfast sink, shaker cabinets, green cabinets, granite worktops, mirror splashback, integrated appliances, limestone flooring, an island, beige floors and multicoloured worktops.
This is an example of a large farmhouse l-shaped open plan kitchen in Gloucestershire with a belfast sink, shaker cabinets, green cabinets, granite worktops, mirror splashback, integrated appliances, limestone flooring, an island, beige floors and multicoloured worktops.
Kitchen with a Belfast Sink and Mirror Splashback Ideas and Designs
5