Kitchen with a Belfast Sink Ideas and Designs
Refine by:
Budget
Sort by:Popular Today
161 - 180 of 750 photos
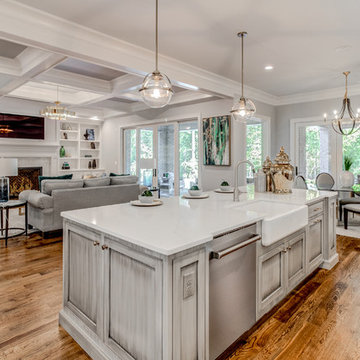
Kitchen
This is an example of a traditional galley open plan kitchen in Raleigh with a belfast sink, beaded cabinets, grey cabinets, engineered stone countertops, white splashback, stainless steel appliances, medium hardwood flooring, an island, brown floors and white worktops.
This is an example of a traditional galley open plan kitchen in Raleigh with a belfast sink, beaded cabinets, grey cabinets, engineered stone countertops, white splashback, stainless steel appliances, medium hardwood flooring, an island, brown floors and white worktops.
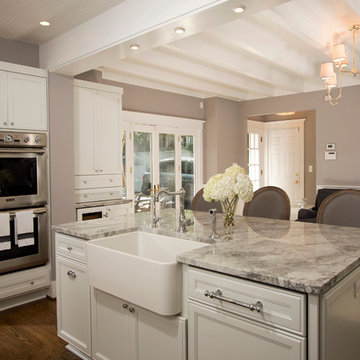
The new white bead-board ceiling and wood floors in the kitchen match that of the family room, creating a natural continuity of parallel lines between rooms. The winding veins in the gray and white granite, used as both counter and backsplash, create a subtle and beautiful contrast to the strong lines of the white cabinetry. The chrome hardware and faucets offer shiny, modern accents, and the custom X detail on interior lit cabinets provide a striking focal point for this lovely, duo-tone kitchen.
Photographer Greg Hadley
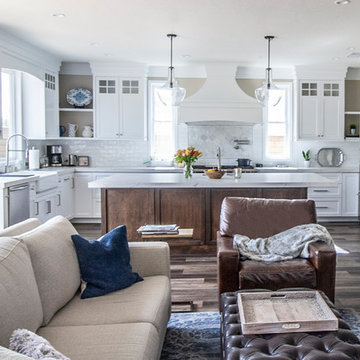
Large modern u-shaped open plan kitchen in Orange County with a belfast sink, shaker cabinets, white cabinets, quartz worktops, white splashback, metro tiled splashback, stainless steel appliances, dark hardwood flooring, an island, brown floors and white worktops.
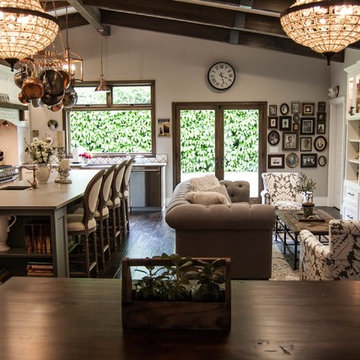
Complete interior renovation of a 2600 sf home in Portland, OR. The original home was a small ranch house that had been added on to in the 80's, which was poorly executed. We demo'd the living space/kitchen area as well as the entire MBR/MBTH areas and started fresh. All of the other rooms were remodeled as well, with close attention paid to path, place and lighting.
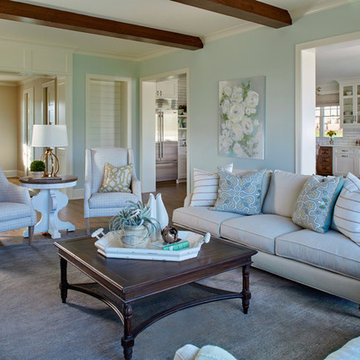
Photo of a medium sized country kitchen/diner in Minneapolis with a belfast sink, flat-panel cabinets, white cabinets, engineered stone countertops, white splashback, ceramic splashback, stainless steel appliances, light hardwood flooring, an island, brown floors and white worktops.
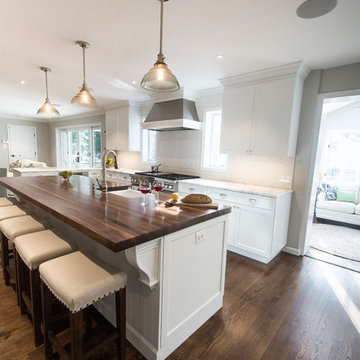
Elegant white painted kitchen featuring stained wood counter top on island a 48" wolf gas range and lots of natural light.
Bill Bauer photography.
This is an example of a large traditional l-shaped kitchen/diner in DC Metro with a belfast sink, recessed-panel cabinets, white cabinets, wood worktops, white splashback, metro tiled splashback, stainless steel appliances, dark hardwood flooring, an island and brown floors.
This is an example of a large traditional l-shaped kitchen/diner in DC Metro with a belfast sink, recessed-panel cabinets, white cabinets, wood worktops, white splashback, metro tiled splashback, stainless steel appliances, dark hardwood flooring, an island and brown floors.
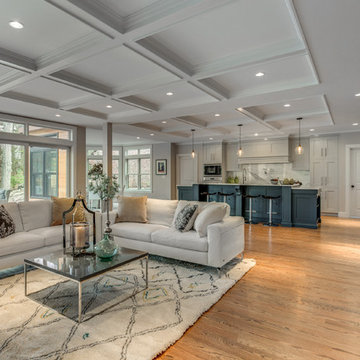
Inspiration for an expansive traditional l-shaped open plan kitchen in Boston with a belfast sink, shaker cabinets, white cabinets, marble worktops, white splashback, marble splashback, stainless steel appliances, medium hardwood flooring and an island.
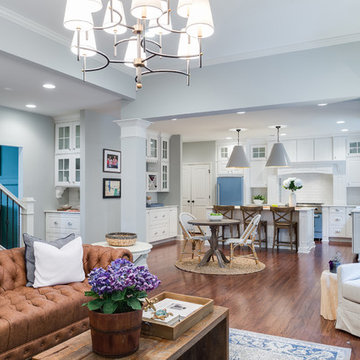
Medium sized farmhouse l-shaped open plan kitchen in Providence with a belfast sink, beaded cabinets, white cabinets, quartz worktops, white splashback, metro tiled splashback, coloured appliances, medium hardwood flooring, an island, brown floors and white worktops.
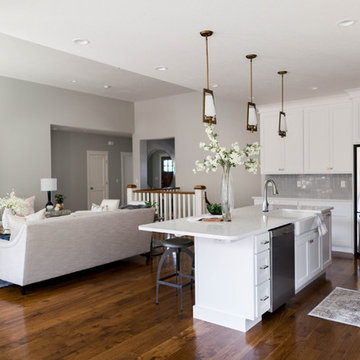
Photo: ShaiLynn Photo & Film
Design ideas for a medium sized classic galley open plan kitchen in Salt Lake City with a belfast sink, shaker cabinets, white cabinets, engineered stone countertops, blue splashback, porcelain splashback, stainless steel appliances, light hardwood flooring and an island.
Design ideas for a medium sized classic galley open plan kitchen in Salt Lake City with a belfast sink, shaker cabinets, white cabinets, engineered stone countertops, blue splashback, porcelain splashback, stainless steel appliances, light hardwood flooring and an island.
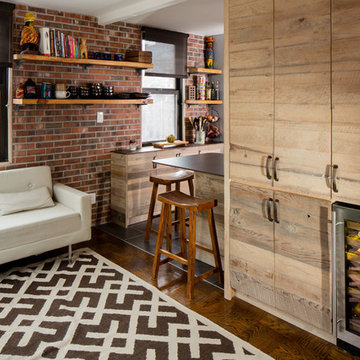
The brick wall veneer was added to lend a rustic feel yet it is so natural in a Manhattan apartment. Open shelves bring a light feel to the wall. And who doesn't love a wine refrigerator! Photo by Chris Sanders
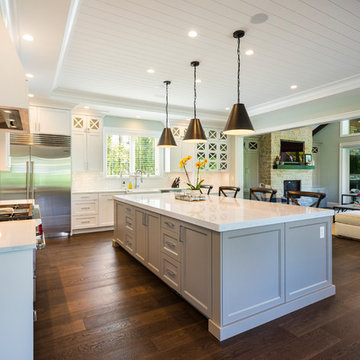
photography: Paul Grdina
Large rural l-shaped open plan kitchen in Vancouver with a belfast sink, beaded cabinets, white cabinets, quartz worktops, white splashback, porcelain splashback, stainless steel appliances, medium hardwood flooring, an island, brown floors and white worktops.
Large rural l-shaped open plan kitchen in Vancouver with a belfast sink, beaded cabinets, white cabinets, quartz worktops, white splashback, porcelain splashback, stainless steel appliances, medium hardwood flooring, an island, brown floors and white worktops.
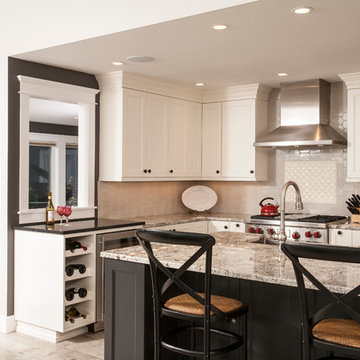
Photo of a large contemporary l-shaped kitchen/diner in Seattle with a belfast sink, recessed-panel cabinets, white cabinets, granite worktops, beige splashback, stainless steel appliances, porcelain flooring and an island.
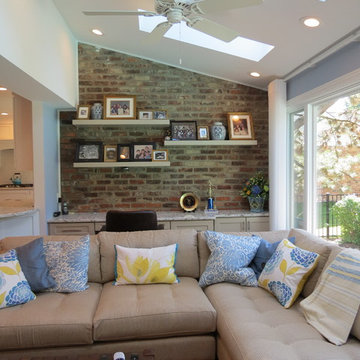
My customers came to me wanting a big change in their small colonial kitchen. They knew they had extra space from a previous addition and dining room. As far as layout they didn't give me any limitations. They asked for more counter space, storage, and something they can comfortably entertain in with their growing family. We knocked down the wall between the old kitchen and dining room and added another doorway to the front room. This allowed me to double the size of the kitchen and add an angled peninsula with seating. The kitchen is now open to the existing addition which serves as great room with a built in desk area. All new windows were put in throughout the house and the patio door was moved to the back wall of great room. This allows for a better flow to the in ground pool where we added new steps and decking. My customers love their new open concept living space. They especially enjoy it with the grandkids during the summer months. Photo By: Lindsey Markel
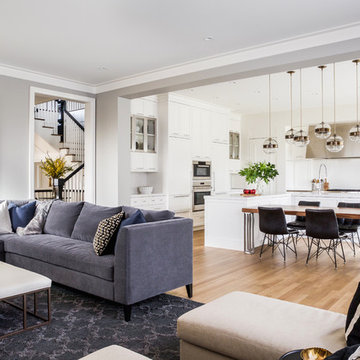
Open Concept Kitchen and Great Room
Photo of a large classic l-shaped open plan kitchen in Calgary with a belfast sink, shaker cabinets, white cabinets, marble worktops, white splashback, stainless steel appliances, light hardwood flooring, an island, brown floors and white worktops.
Photo of a large classic l-shaped open plan kitchen in Calgary with a belfast sink, shaker cabinets, white cabinets, marble worktops, white splashback, stainless steel appliances, light hardwood flooring, an island, brown floors and white worktops.
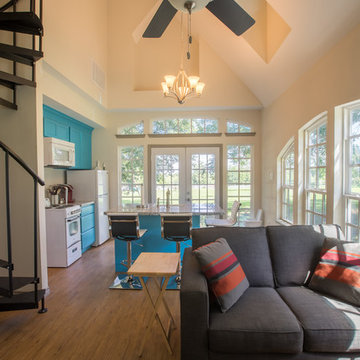
Brad Adcock
Inspiration for a small scandi single-wall open plan kitchen in Houston with a belfast sink, recessed-panel cabinets, blue cabinets, granite worktops, white appliances, medium hardwood flooring, an island and brown floors.
Inspiration for a small scandi single-wall open plan kitchen in Houston with a belfast sink, recessed-panel cabinets, blue cabinets, granite worktops, white appliances, medium hardwood flooring, an island and brown floors.
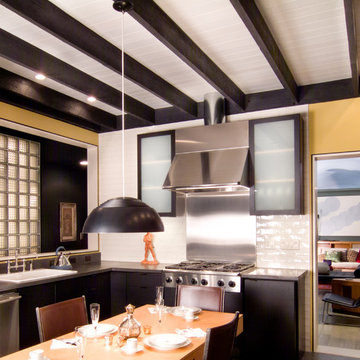
Photography by Nathan Webb, AIA
Photo of a modern l-shaped enclosed kitchen in DC Metro with a belfast sink, glass-front cabinets, black cabinets, concrete worktops, white splashback, ceramic splashback, stainless steel appliances and lino flooring.
Photo of a modern l-shaped enclosed kitchen in DC Metro with a belfast sink, glass-front cabinets, black cabinets, concrete worktops, white splashback, ceramic splashback, stainless steel appliances and lino flooring.
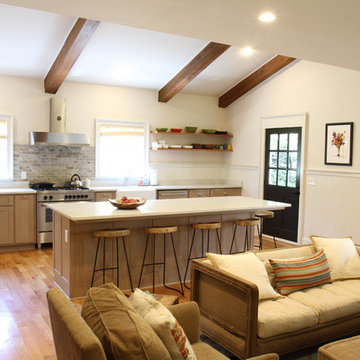
OXSPRINGS
Photo of a large farmhouse galley open plan kitchen in Atlanta with a belfast sink, shaker cabinets, light wood cabinets, quartz worktops, multi-coloured splashback, stone tiled splashback, stainless steel appliances, light hardwood flooring and an island.
Photo of a large farmhouse galley open plan kitchen in Atlanta with a belfast sink, shaker cabinets, light wood cabinets, quartz worktops, multi-coloured splashback, stone tiled splashback, stainless steel appliances, light hardwood flooring and an island.
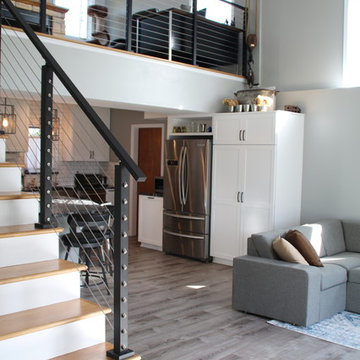
Opened up the kitchen and dining room to create one large open kitchen and dining space with a large boat shaped island. Vinyl plank Lifeproof flooring was used due to the house being on a slab and on the lake. The cabinets are a white shaker from Holiday Kitchens. The tops are granite. A custom cable rail system was installed for the stairway and open loft area on the 2nd floor.
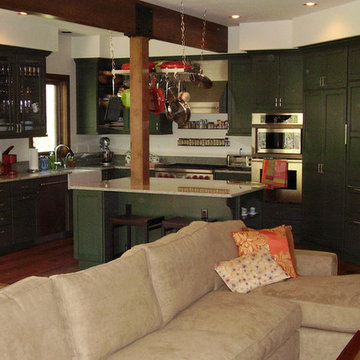
Medium sized world-inspired l-shaped open plan kitchen in Denver with a belfast sink, shaker cabinets, green cabinets, engineered stone countertops, integrated appliances, medium hardwood flooring, an island, white splashback and stone slab splashback.
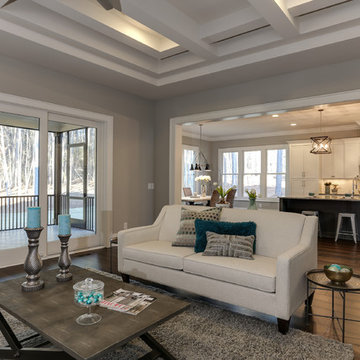
Photos by Tad Davis
Design ideas for a large classic l-shaped open plan kitchen in Raleigh with a belfast sink, shaker cabinets, white cabinets, granite worktops, white splashback, stainless steel appliances, medium hardwood flooring, an island and brown floors.
Design ideas for a large classic l-shaped open plan kitchen in Raleigh with a belfast sink, shaker cabinets, white cabinets, granite worktops, white splashback, stainless steel appliances, medium hardwood flooring, an island and brown floors.
Kitchen with a Belfast Sink Ideas and Designs
9