Kitchen with a Built-in Sink and Ceramic Flooring Ideas and Designs
Refine by:
Budget
Sort by:Popular Today
21 - 40 of 10,218 photos
Item 1 of 3
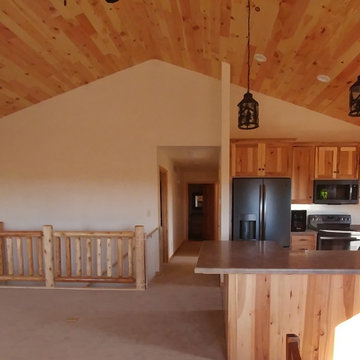
Open concept Kitchen, Dining, and Living spaces with rustic log feel
Medium sized rustic l-shaped open plan kitchen in Other with a built-in sink, flat-panel cabinets, light wood cabinets, laminate countertops, black appliances, ceramic flooring, an island, beige floors, brown worktops and a wood ceiling.
Medium sized rustic l-shaped open plan kitchen in Other with a built-in sink, flat-panel cabinets, light wood cabinets, laminate countertops, black appliances, ceramic flooring, an island, beige floors, brown worktops and a wood ceiling.
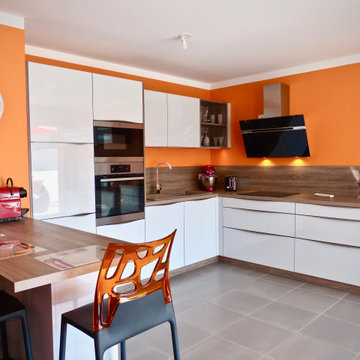
Inspiration for a medium sized contemporary u-shaped kitchen in Marseille with white cabinets, laminate countertops, brown splashback, ceramic flooring, a breakfast bar, grey floors, brown worktops, a built-in sink, flat-panel cabinets and stainless steel appliances.
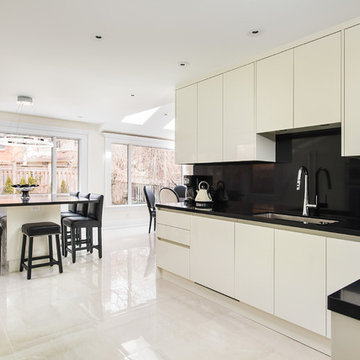
This is an example of a large contemporary u-shaped kitchen in Toronto with a built-in sink, flat-panel cabinets, beige cabinets, engineered stone countertops, marble splashback, integrated appliances, ceramic flooring, an island, beige floors and black worktops.
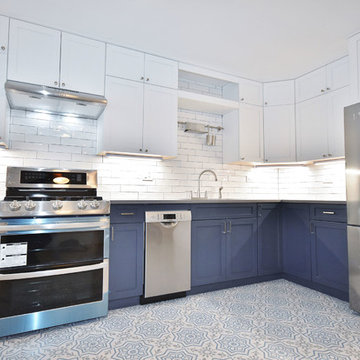
After the remodel.
Design ideas for a medium sized contemporary l-shaped kitchen/diner in Chicago with a built-in sink, shaker cabinets, blue cabinets, engineered stone countertops, red splashback, metro tiled splashback, stainless steel appliances, ceramic flooring, no island, multi-coloured floors and grey worktops.
Design ideas for a medium sized contemporary l-shaped kitchen/diner in Chicago with a built-in sink, shaker cabinets, blue cabinets, engineered stone countertops, red splashback, metro tiled splashback, stainless steel appliances, ceramic flooring, no island, multi-coloured floors and grey worktops.

Proyecto realizado por Meritxell Ribé - The Room Studio
Construcción: The Room Work
Fotografías: Mauricio Fuertes
Inspiration for a medium sized mediterranean l-shaped open plan kitchen in Barcelona with a built-in sink, raised-panel cabinets, beige cabinets, limestone worktops, ceramic flooring, an island, multi-coloured floors and grey worktops.
Inspiration for a medium sized mediterranean l-shaped open plan kitchen in Barcelona with a built-in sink, raised-panel cabinets, beige cabinets, limestone worktops, ceramic flooring, an island, multi-coloured floors and grey worktops.
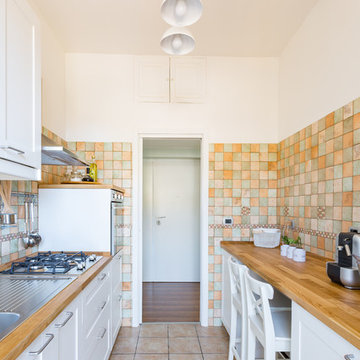
Stefano Corso & Francesca Maiolino
Medium sized mediterranean galley enclosed kitchen in Rome with a built-in sink, beaded cabinets, white cabinets, wood worktops, multi-coloured splashback, ceramic splashback, ceramic flooring, stainless steel appliances and beige floors.
Medium sized mediterranean galley enclosed kitchen in Rome with a built-in sink, beaded cabinets, white cabinets, wood worktops, multi-coloured splashback, ceramic splashback, ceramic flooring, stainless steel appliances and beige floors.
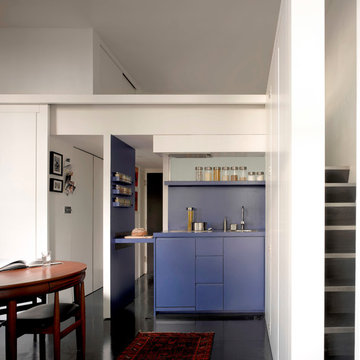
Richard Bryant Photography
This is an example of a small contemporary open plan kitchen in London with a built-in sink, flat-panel cabinets, blue cabinets, stainless steel appliances, ceramic flooring and blue splashback.
This is an example of a small contemporary open plan kitchen in London with a built-in sink, flat-panel cabinets, blue cabinets, stainless steel appliances, ceramic flooring and blue splashback.

This custom home has an open rambling floor plan where the Living Room flows into Dining Room which flows into the Kitchen, Breakfast Room and Family Room in a "stairstep" floor plan layout. One room melds into another all adjacent to the large patio view to create a continuity of style and grace.
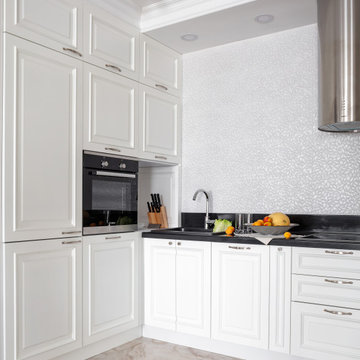
Белая кухня, кухня без верхних шкафов, акцентная стена, вытяжка цилиндр
Inspiration for a small contemporary l-shaped open plan kitchen in Other with a built-in sink, raised-panel cabinets, white cabinets, granite worktops, white splashback, porcelain splashback, stainless steel appliances, ceramic flooring, no island, beige floors and black worktops.
Inspiration for a small contemporary l-shaped open plan kitchen in Other with a built-in sink, raised-panel cabinets, white cabinets, granite worktops, white splashback, porcelain splashback, stainless steel appliances, ceramic flooring, no island, beige floors and black worktops.
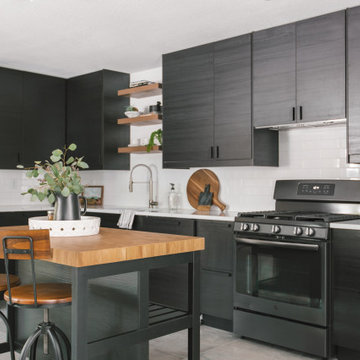
This is an example of a small scandi l-shaped kitchen in Tampa with a built-in sink, flat-panel cabinets, black cabinets, engineered stone countertops, white splashback, engineered quartz splashback, black appliances, ceramic flooring, an island, grey floors and white worktops.

The project brief was to modernise, renovate and extend an existing property in Walsall, UK. Maintaining a classic but modern style, the property was extended and finished with a light grey render and grey stone slip cladding. Large windows, lantern-style skylights and roof skylights allow plenty of light into the open-plan spaces and rooms.
The full-height stone clad gable to the rear houses the main staircase, receiving plenty of daylight
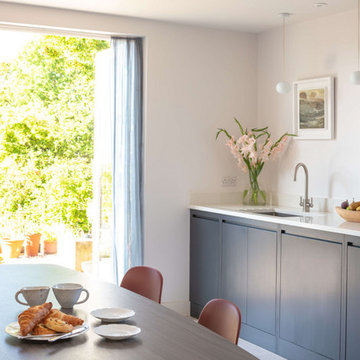
A flat panel, L-shape kitchen in contemporary style in an old cottage.
A handleless design, low cabinetry and downdraft extractor to keep the kitchen sleek and minimal.
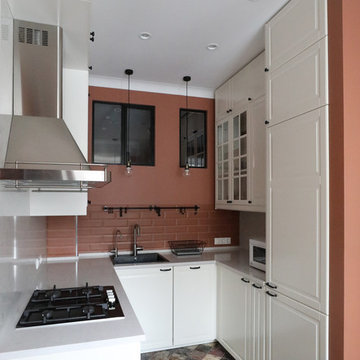
Photo of a small contemporary u-shaped kitchen/diner in Moscow with a built-in sink, white cabinets, engineered stone countertops, terracotta splashback, ceramic flooring, no island, multi-coloured floors, white worktops, raised-panel cabinets, brown splashback and black appliances.
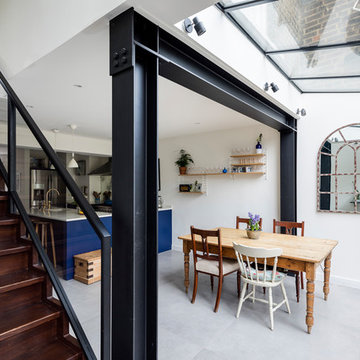
This bespoke kitchen / dinning area works as a hub between upper floors and serves as the main living area. Delivering loads of natural light thanks to glass roof and large bespoke french doors. Stylishly exposed steel beams blend beautifully with carefully selected decor elements and bespoke stairs with glass balustrade.
Chris Snook

Rustic Alder Gilbert door Style by Mid Continent Cabinetry finished with a Natural stain with Chocolate Glaze.
Expansive classic l-shaped kitchen/diner in Orange County with medium wood cabinets, stainless steel appliances, ceramic flooring, an island, a built-in sink, recessed-panel cabinets, marble worktops, grey splashback, stone tiled splashback and beige floors.
Expansive classic l-shaped kitchen/diner in Orange County with medium wood cabinets, stainless steel appliances, ceramic flooring, an island, a built-in sink, recessed-panel cabinets, marble worktops, grey splashback, stone tiled splashback and beige floors.
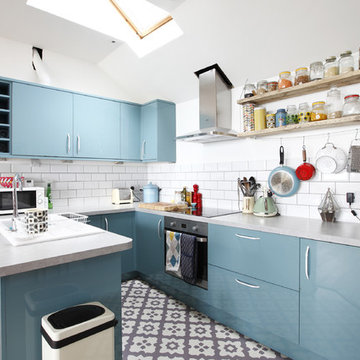
Emma Wood
This is an example of a small scandi u-shaped open plan kitchen in Sussex with a built-in sink, flat-panel cabinets, blue cabinets, laminate countertops, white splashback, metro tiled splashback, black appliances, ceramic flooring and a breakfast bar.
This is an example of a small scandi u-shaped open plan kitchen in Sussex with a built-in sink, flat-panel cabinets, blue cabinets, laminate countertops, white splashback, metro tiled splashback, black appliances, ceramic flooring and a breakfast bar.
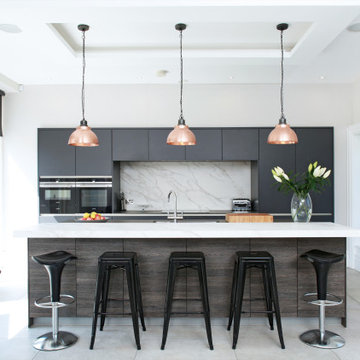
Design ideas for a medium sized modern single-wall kitchen in Other with a built-in sink, flat-panel cabinets, black cabinets, composite countertops, white splashback, marble splashback, stainless steel appliances, ceramic flooring, an island, grey floors and white worktops.

Medium sized contemporary grey and teal single-wall kitchen/diner in Novosibirsk with a built-in sink, flat-panel cabinets, pink cabinets, laminate countertops, pink splashback, metro tiled splashback, stainless steel appliances, ceramic flooring, no island and brown worktops.
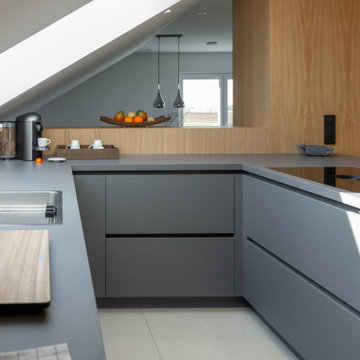
Photo of a small contemporary u-shaped open plan kitchen in Stuttgart with a built-in sink, flat-panel cabinets, grey cabinets, laminate countertops, grey splashback, ceramic flooring, a breakfast bar, beige floors and grey worktops.

This semi-detached home in Teddington has been significantly remodelled on the ground floor to create a bright living space that opens on to the garden. We were appointed to provide a full architectural and interior design service.
Despite being a modern dwelling, the layout of the property was restrictive and tired, with the kitchen particularly feeling cramped and dark. The first step was to address these issues and achieve planning permission for a full-width rear extension. Extending the original kitchen and dining area was central to the brief, creating an ambitiously large family and entertainment space that takes full advantage of the south-facing garden.
Creating a deep space presented several challenges. We worked closely with Blue Engineering to resolve the unusual structural plan of the house to provide the open layout. Large glazed openings, including a grand trapezoid skylight, were complimented by light finishes to spread sunlight throughout the living space at all times of the year. The bespoke sliding doors and windows allow the living area to flow onto the outdoor terrace. The timber cladding contributes to the warmth of the terrace, which is lovely for entertaining into the evening.
Internally, we opened up the front living room by removing a central fireplace that sub-divided the room, producing a more coherent, intimate family space. We designed a bright, contemporary palette that is complemented by accents of bold colour and natural materials, such as with our bespoke joinery designs for the front living room. The LEICHT kitchen and large porcelain floor tiles solidify the fresh, contemporary feel of the design. High-spec audio-visual services were integrated throughout to accommodate the needs of the family in the future. The first and second floors were redecorated throughout, including a new accessible bathroom.
This project is a great example of close collaboration between the whole design and construction team to maximise the potential of a home for its occupants and their modern needs.
Kitchen with a Built-in Sink and Ceramic Flooring Ideas and Designs
2