Kitchen with a Built-in Sink and Granite Worktops Ideas and Designs
Refine by:
Budget
Sort by:Popular Today
121 - 140 of 20,281 photos
Item 1 of 3
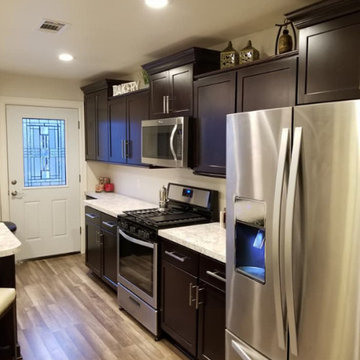
Medium sized classic single-wall enclosed kitchen in New York with a built-in sink, shaker cabinets, dark wood cabinets, granite worktops, medium hardwood flooring, a breakfast bar, brown floors and grey worktops.
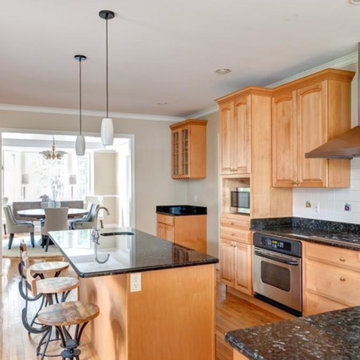
http://32ledgewoodrd.com
This distinguished custom residence was built with a versatile and open floor plan for today's living. Beautiful hardwood floors, detailed custom mouldings and well proportioned rooms are highlighted with an abundance of windows. The open design features a cook's kitchen and breakfast area, dining room, and living room with a fireplace. Off the main living area is a tremendous great room or separate guest quarters and private office. The master suite and three spacious bedrooms are located off the grand second floor landing. The walk-out lower level with a full bar, play room or gym is ideal for all your recreational activities. Beautifully landscaped grounds are complemented with a circular driveway, mature plantings and picturesque backyard. Prominently situated in one of Weston's premier neighborhoods with close proximity to the train and easy access to Weston and Wellesley town centers.
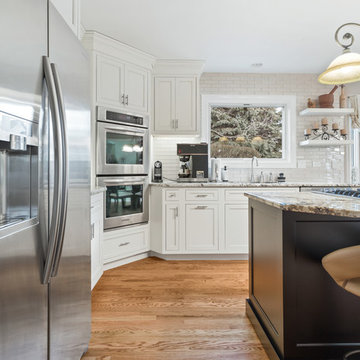
This beautiful kitchen remodel incorporated dining area, bar area, island, and classic kitchen amenities all in one space.
Inspiration for a medium sized contemporary l-shaped kitchen/diner in Chicago with a built-in sink, shaker cabinets, white cabinets, granite worktops, white splashback, ceramic splashback, stainless steel appliances, light hardwood flooring, an island, brown floors and multicoloured worktops.
Inspiration for a medium sized contemporary l-shaped kitchen/diner in Chicago with a built-in sink, shaker cabinets, white cabinets, granite worktops, white splashback, ceramic splashback, stainless steel appliances, light hardwood flooring, an island, brown floors and multicoloured worktops.
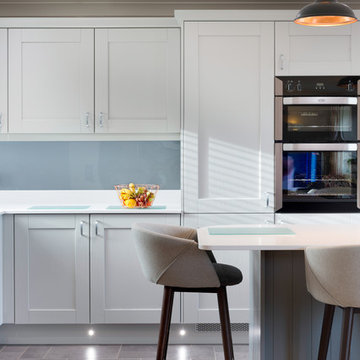
Mandy Donneky
Small modern l-shaped kitchen/diner in Cornwall with a built-in sink, shaker cabinets, white cabinets, granite worktops, blue splashback, glass tiled splashback, black appliances, limestone flooring, an island, grey floors and white worktops.
Small modern l-shaped kitchen/diner in Cornwall with a built-in sink, shaker cabinets, white cabinets, granite worktops, blue splashback, glass tiled splashback, black appliances, limestone flooring, an island, grey floors and white worktops.
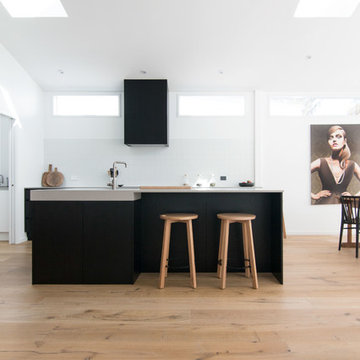
With dark grains and deep texture, Classique La Grange was the best fit for this crisp home which is full of stunning contrasts.
Range: Manor Classique (15mm Engineered French Oak Flooring)
Colour: La Grange
Dimensions: 220mm W x 15mm H x 2.2m L
Grade: Feature
Texture: Lightly Brushed & Handscraped
Warranty: 25 Years Residential | 5 Years Commercial
Photography: Forté
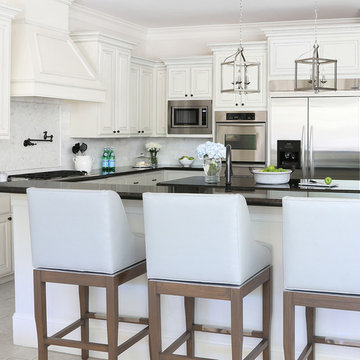
Traditional white cabinetry with blue vinyl recovered barstools from Kravet. Black Granite counters. Carrara Marble backsplash. Light fixtures Kichler Wall Color Classic Gray OC-23 and Cabinets White Dove OC - 17
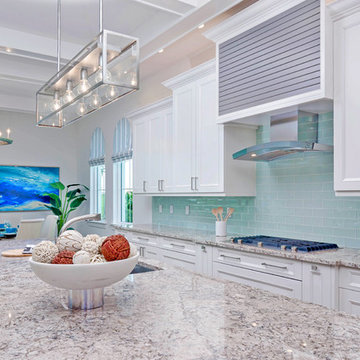
Coastal-Contemporary Kitchen design
This is an example of an expansive contemporary l-shaped kitchen/diner in Miami with a built-in sink, recessed-panel cabinets, white cabinets, granite worktops, blue splashback, metro tiled splashback, integrated appliances, medium hardwood flooring and an island.
This is an example of an expansive contemporary l-shaped kitchen/diner in Miami with a built-in sink, recessed-panel cabinets, white cabinets, granite worktops, blue splashback, metro tiled splashback, integrated appliances, medium hardwood flooring and an island.

The white walls of the kitchen give it a sleek, sanitised feel, while the colourful chairs and yellow bricks on the counter side liven-up the area.
Photo of a large classic open plan kitchen in London with a built-in sink, flat-panel cabinets, white cabinets, granite worktops, yellow splashback, white appliances, concrete flooring and an island.
Photo of a large classic open plan kitchen in London with a built-in sink, flat-panel cabinets, white cabinets, granite worktops, yellow splashback, white appliances, concrete flooring and an island.
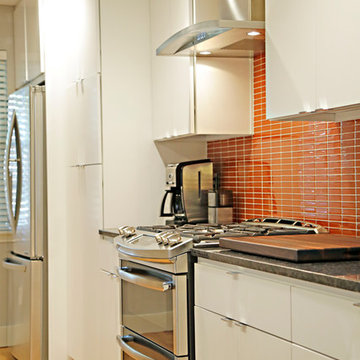
Old yet stylish loft in Dallas needed a new kitchen. The result: New open space modern kitchen with eat at island, hardwood flooring, bright colors paired with the new white kitchen and a touch of color with orange backsplash.
We built new storage spaces and removed all kitchen walls to create new flow to the house.
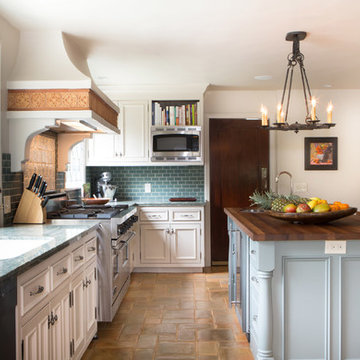
www.erikabiermanphotography.com
Design ideas for a medium sized mediterranean kitchen pantry in Los Angeles with a built-in sink, shaker cabinets, white cabinets, granite worktops, blue splashback, ceramic splashback, stainless steel appliances, terracotta flooring and an island.
Design ideas for a medium sized mediterranean kitchen pantry in Los Angeles with a built-in sink, shaker cabinets, white cabinets, granite worktops, blue splashback, ceramic splashback, stainless steel appliances, terracotta flooring and an island.
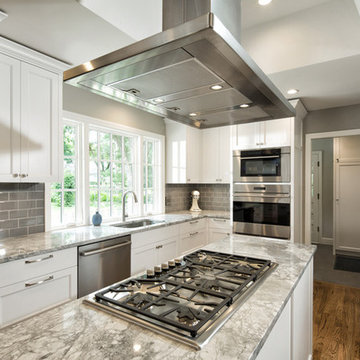
Inspiration for a medium sized contemporary l-shaped kitchen/diner in Kansas City with a built-in sink, recessed-panel cabinets, white cabinets, granite worktops, grey splashback, glass tiled splashback, stainless steel appliances, medium hardwood flooring and an island.
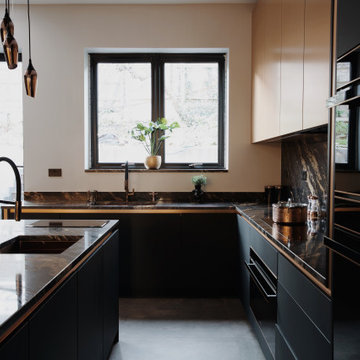
This is an example of a large modern l-shaped enclosed kitchen in London with a built-in sink, flat-panel cabinets, black cabinets, granite worktops, black appliances, an island and black worktops.
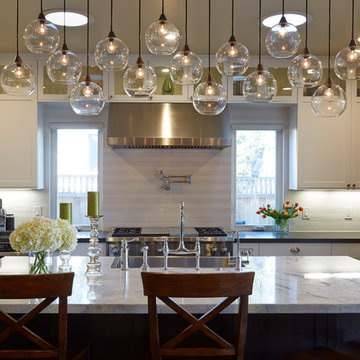
This is an example of a medium sized traditional l-shaped kitchen/diner in San Francisco with an island, recessed-panel cabinets, white cabinets, granite worktops, white splashback, metro tiled splashback, a built-in sink and stainless steel appliances.
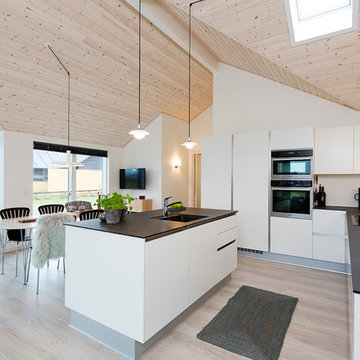
This is an example of a medium sized scandinavian galley kitchen/diner in Aarhus with a built-in sink, flat-panel cabinets, white cabinets, granite worktops, white splashback, glass sheet splashback, stainless steel appliances, light hardwood flooring and an island.

This beautiful hand painted railing kitchen was designed by wood works Brighton. The idea was for the kitchen to blend seamlessly into the grand room. The kitchen island is on castor wheels so it can be moved for dancing.
This is a luxurious kitchen for a great family to enjoy.
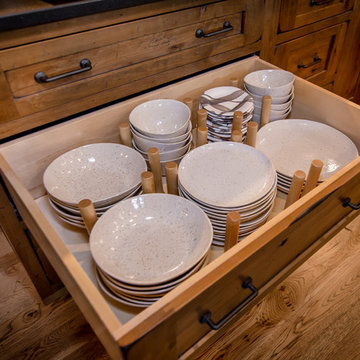
Builder | Thin Air Construction
Electrical Contractor- Shadow Mtn. Electric
Photography | Jon Kohlwey
Designer | Tara Bender
Starmark Cabinetry
Large rustic u-shaped open plan kitchen in Denver with a built-in sink, shaker cabinets, brown cabinets, granite worktops, stainless steel appliances, medium hardwood flooring, an island and brown floors.
Large rustic u-shaped open plan kitchen in Denver with a built-in sink, shaker cabinets, brown cabinets, granite worktops, stainless steel appliances, medium hardwood flooring, an island and brown floors.

david marlowe
Large l-shaped kitchen/diner in Albuquerque with a built-in sink, shaker cabinets, medium wood cabinets, granite worktops, multi-coloured splashback, ceramic splashback, stainless steel appliances, ceramic flooring, an island, brown floors, multicoloured worktops and exposed beams.
Large l-shaped kitchen/diner in Albuquerque with a built-in sink, shaker cabinets, medium wood cabinets, granite worktops, multi-coloured splashback, ceramic splashback, stainless steel appliances, ceramic flooring, an island, brown floors, multicoloured worktops and exposed beams.
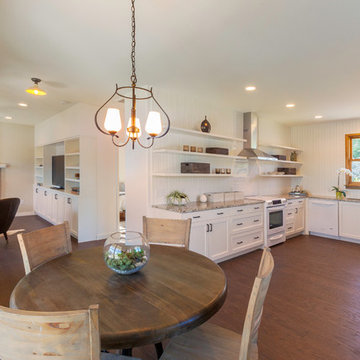
The Goldenwood Guest House is the first phase of a larger estate multi-phase project with the clients are moving into the renovated guest house as we start construction on the main house renovation and addition soon. This is a whole-house renovation to an existing 750sf guest cottage settled near the existing main residence. The property is located West of Austin in Driftwood, TX and the cottage strives to capture a sense of refined roughness. The layout maximizes efficiency in the small space with built-in cabinet storage and shelving in the living room and kitchen. Each space is softly day lit and the open floor plan of the Living, Dining, and Kitchen allows the spaces to feel expansive without sacrificing privacy to the bedroom and restroom. Photo by Ryan Farnau.
See our video walk-through: http://youtu.be/lx9wTAm7J-8
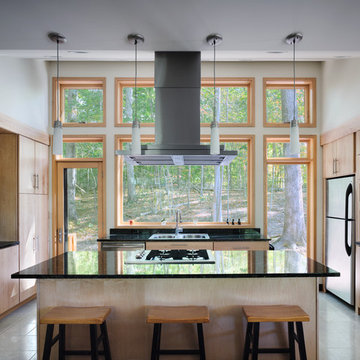
Tall clerestory windows wash the kitchen with light. Photo: Prakash Patel
Design ideas for a small contemporary u-shaped open plan kitchen in Richmond with a built-in sink, glass-front cabinets, light wood cabinets, granite worktops, black splashback, stone slab splashback, stainless steel appliances, travertine flooring and an island.
Design ideas for a small contemporary u-shaped open plan kitchen in Richmond with a built-in sink, glass-front cabinets, light wood cabinets, granite worktops, black splashback, stone slab splashback, stainless steel appliances, travertine flooring and an island.
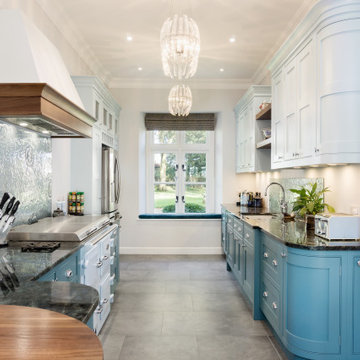
A traditional in frame kitchen with colourful two tone kitchen cabinets. Bespoke blue kitchen cabinets made from tulip wood and painted in two contrasting shades. curved floor and wall cabinets with beautiful details. Wooden worktops and stone worktops mix together beautifully. A glass art splashback is a unique detail of this luxury kitchen.
See more of this project on our website portfolio https://www.yourspaceliving.com/
Kitchen with a Built-in Sink and Granite Worktops Ideas and Designs
7