Kitchen with a Built-in Sink and Lino Flooring Ideas and Designs
Refine by:
Budget
Sort by:Popular Today
1 - 20 of 876 photos
Item 1 of 3
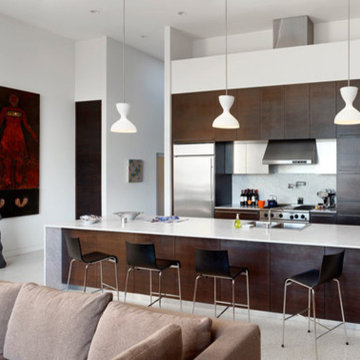
The makeover of a rickety 70’s house on steep lot in Ashbury Heights resulted in a modern light-filled aerie with wide-open expanses of glass capturing views and bringing in natural light. White walls and white terrazo floors allow one to clearly register the changing patterns of the light throughout the day. Balconies on every level connect the spaces to the outdoors, enabling a full immersion into the elements – sun, wind, and fog. Feature elements like the fireplace and kitchen casework were treated like compositional
objects within the space, clad in rich materials like marble, walnut, and cold-rolled steel.

Clayhaus tile, marmoelum floors, panel ready dishwasher, *Big Chill Refrigerator*, and a fully embraced monochromatic color scheme.
Schweitzer Creative

Ищете небольшую стильную кухню, которая подойдет для вашей квартиры-студии? Рассмотрите угловую кухню мятного цвета с деревянными фасадами. Яркая гамма и минималистичный стиль делают эту кухню идеальным выбором для небольшого помещения. Отсутствие ручек и узкий дизайн помогут оптимизировать пространство без ущерба для стиля.

Inspiration for a medium sized contemporary single-wall kitchen/diner in London with a built-in sink, flat-panel cabinets, light wood cabinets, composite countertops, grey splashback, marble splashback, integrated appliances, lino flooring, an island, grey floors and grey worktops.

kitchen, mobile island, maple cabinets, flush cabinets, linoleum floor, ceiling fan, barn wood trim, led light, Quartz tile backsplash
This is an example of a small contemporary galley kitchen/diner in Other with a built-in sink, flat-panel cabinets, light wood cabinets, laminate countertops, grey splashback, mosaic tiled splashback, stainless steel appliances, lino flooring, an island, multi-coloured floors, black worktops and a vaulted ceiling.
This is an example of a small contemporary galley kitchen/diner in Other with a built-in sink, flat-panel cabinets, light wood cabinets, laminate countertops, grey splashback, mosaic tiled splashback, stainless steel appliances, lino flooring, an island, multi-coloured floors, black worktops and a vaulted ceiling.
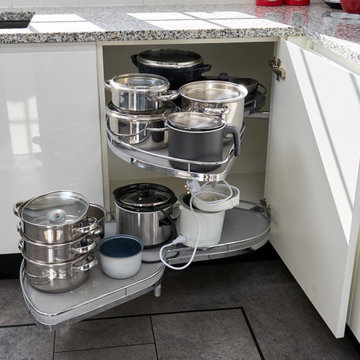
Design ideas for a medium sized contemporary u-shaped kitchen/diner in Cheshire with a built-in sink, glass-front cabinets, white cabinets, granite worktops, black appliances, lino flooring, no island, grey floors and grey worktops.
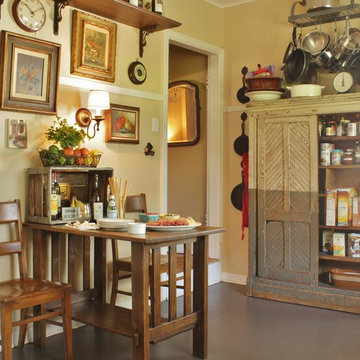
Photo: Kimberley Bryan © 2016 Houzz
Design ideas for a medium sized rural single-wall enclosed kitchen in Seattle with a built-in sink, white cabinets, stainless steel appliances, lino flooring and no island.
Design ideas for a medium sized rural single-wall enclosed kitchen in Seattle with a built-in sink, white cabinets, stainless steel appliances, lino flooring and no island.
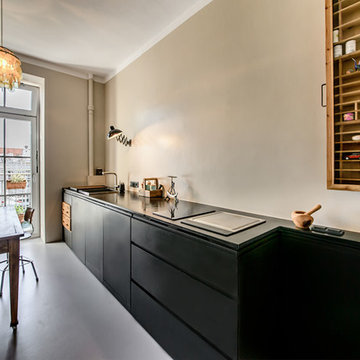
Design ideas for a small industrial single-wall enclosed kitchen in Munich with a built-in sink, flat-panel cabinets, black cabinets, beige splashback, lino flooring and no island.
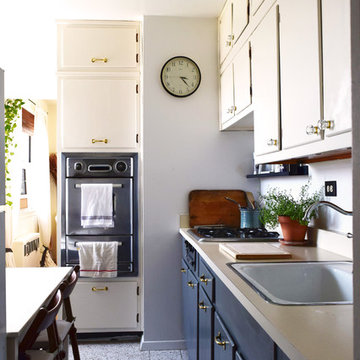
A simple kitchen update with paint and new brass hardware
This is an example of a small classic galley kitchen pantry in New York with a built-in sink, flat-panel cabinets, white cabinets, laminate countertops, white splashback, stainless steel appliances, lino flooring and no island.
This is an example of a small classic galley kitchen pantry in New York with a built-in sink, flat-panel cabinets, white cabinets, laminate countertops, white splashback, stainless steel appliances, lino flooring and no island.
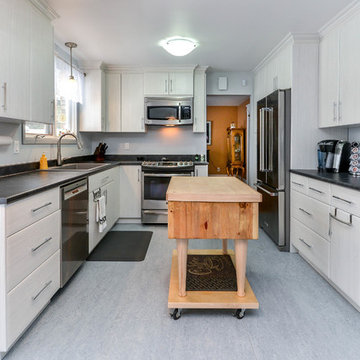
Medium sized classic u-shaped kitchen/diner in Ottawa with a built-in sink, flat-panel cabinets, grey cabinets, laminate countertops, stainless steel appliances, lino flooring and an island.
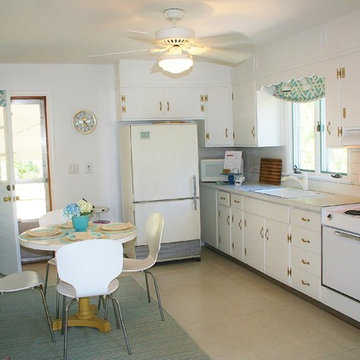
This kitchen and cabinets were painted a bright white to freshen up the space.
Photo of a small classic single-wall enclosed kitchen in Bridgeport with a built-in sink, flat-panel cabinets, white cabinets, laminate countertops, white splashback, ceramic splashback, white appliances and lino flooring.
Photo of a small classic single-wall enclosed kitchen in Bridgeport with a built-in sink, flat-panel cabinets, white cabinets, laminate countertops, white splashback, ceramic splashback, white appliances and lino flooring.
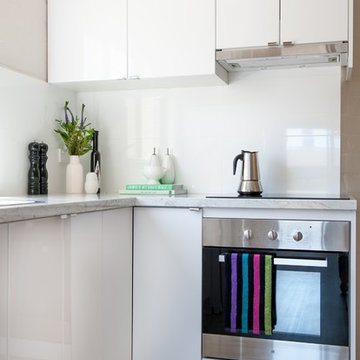
This is an example of a small modern l-shaped kitchen/diner in Perth with a built-in sink, flat-panel cabinets, white cabinets, laminate countertops, white splashback, ceramic splashback, stainless steel appliances, lino flooring and an island.

This house from 1980’s had enclosed dining room separated with walls from the family room and the kitchen. The builder’s original kitchen was poorly laid out with just one bank of drawers. There was hardly any storage space for today’s lifestyle.
The wall dividing the family room and the kitchen from the dining room was removed to create an open concept space. Moving the kitchen sink to the corner freed up more space for the pots and pans drawers. An island was added for extra storage and an eating area for the couple.
This eclectic interior has white and grey kitchen cabinets with granite and butcher block countertops. The walnut butcher block on the island created the focal point and added some contrast to the high gloss cabinets and the concrete look marmoleum floor.
The fireplace facade is done in tiles which replicate rusted metal. The dining room ceiling was done with cove lighting.
The house was brought up to today’s lifestyle of living for the owners.
Shiva Gupta
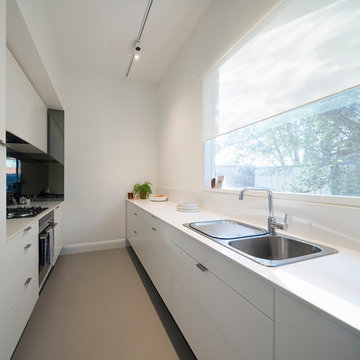
Tom Roe Photography
Design ideas for a small scandi galley kitchen/diner in Melbourne with a built-in sink, white cabinets, quartz worktops, black splashback, stainless steel appliances, lino flooring and no island.
Design ideas for a small scandi galley kitchen/diner in Melbourne with a built-in sink, white cabinets, quartz worktops, black splashback, stainless steel appliances, lino flooring and no island.

Получите функциональную и стильную кухню с этой светлой прямой кухней небольшого размера и деревянными фасадами. Теплый цвет дерева добавляет нотку изысканности любому пространству. Несмотря на узкий дизайн, эта кухня оснащена высокими верхними шкафами для дополнительных мест хранения. Скандинавский стиль дополняется отсутствием ручек для чистого и минималистского вида.
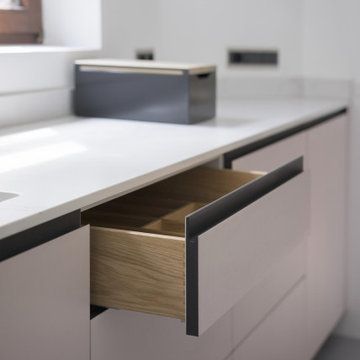
Ein Stuttgarter Haus brauchte eine Erfrischung, um eine dunkle, veraltete Küche in einen Raum des Lichts und des Genusses zu verwandeln. Wir entwarfen eine Inselkochstation, um die Küche mit dem Essbereich zu verbinden, und für die Schränke und Schubladen wurden hellrosa Linoleumfronten gewählt. Alle enthielten handgefertigte Innenräume aus Eichenholz und wurden mit Arbeitsplatten aus Quarz in Carrara-Optik kombiniert. Die Einbau-Wandelemente wurden mit einer super matten Soft-Touch-Oberfläche entwickelt, die sich der Architektur des Raumes anpasst und knapp unter der Deckenhöhe installiert wurde, um die Höhe des Raumes zu erhöhen. Diese Schattendetails spiegeln sich in der kontrastreichen schwarzen Sockelleiste und Griffmulde wider, die den leichten – fast schwebenden – Look der Küche noch verstärkt. Sehen Sie sich ein ähnliches Projekt an – DK Küche.
Außerdem wurden wir mit der Planung der Stauschränke für das Haupt- und Gästebad beauftragt. Das hellrosa Linoleum wurde wieder verwendet, um die Bildsprache der Küche widerzuspiegeln, die speziell für den Einsatz unter den Corean Waschbecken gebaut wurde.
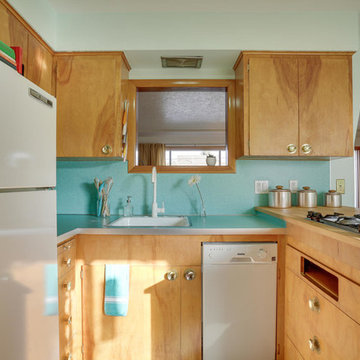
REpixs.com
Medium sized retro u-shaped kitchen/diner in Portland with a built-in sink, flat-panel cabinets, light wood cabinets, laminate countertops, blue splashback, white appliances, lino flooring, a breakfast bar and turquoise floors.
Medium sized retro u-shaped kitchen/diner in Portland with a built-in sink, flat-panel cabinets, light wood cabinets, laminate countertops, blue splashback, white appliances, lino flooring, a breakfast bar and turquoise floors.

The original floor plan of the kitchen changed very little, with the exception of centering the range to get some landing space on either side.
Schweitzer Creative
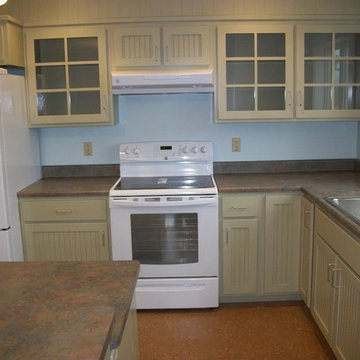
Photo of a small traditional l-shaped kitchen/diner in New York with a built-in sink, glass-front cabinets, green cabinets, composite countertops, multi-coloured splashback, stone slab splashback, white appliances, lino flooring and an island.
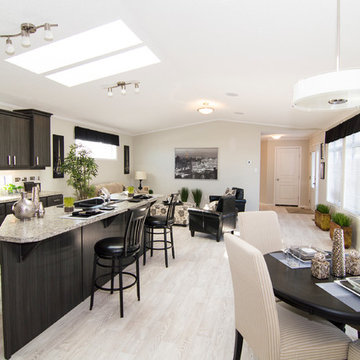
Triple M Housing's 2015 show home featuring EVO profile PVC cabinets in Licorice, Uptown stainless door & drawer pulls, White Oak wood look linoleum, Full cream subway tile backsplash with decorative glass tile insert. This Manufactured home defies what is traditionally thought of as a "Mobile Home
Kitchen with a Built-in Sink and Lino Flooring Ideas and Designs
1