Kitchen with a Built-in Sink and Lino Flooring Ideas and Designs
Refine by:
Budget
Sort by:Popular Today
21 - 40 of 878 photos
Item 1 of 3
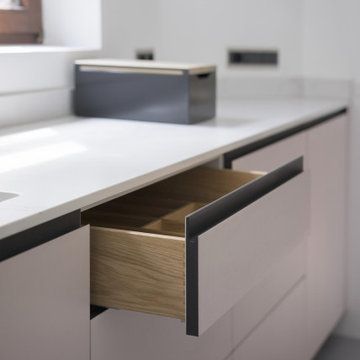
Ein Stuttgarter Haus brauchte eine Erfrischung, um eine dunkle, veraltete Küche in einen Raum des Lichts und des Genusses zu verwandeln. Wir entwarfen eine Inselkochstation, um die Küche mit dem Essbereich zu verbinden, und für die Schränke und Schubladen wurden hellrosa Linoleumfronten gewählt. Alle enthielten handgefertigte Innenräume aus Eichenholz und wurden mit Arbeitsplatten aus Quarz in Carrara-Optik kombiniert. Die Einbau-Wandelemente wurden mit einer super matten Soft-Touch-Oberfläche entwickelt, die sich der Architektur des Raumes anpasst und knapp unter der Deckenhöhe installiert wurde, um die Höhe des Raumes zu erhöhen. Diese Schattendetails spiegeln sich in der kontrastreichen schwarzen Sockelleiste und Griffmulde wider, die den leichten – fast schwebenden – Look der Küche noch verstärkt. Sehen Sie sich ein ähnliches Projekt an – DK Küche.
Außerdem wurden wir mit der Planung der Stauschränke für das Haupt- und Gästebad beauftragt. Das hellrosa Linoleum wurde wieder verwendet, um die Bildsprache der Küche widerzuspiegeln, die speziell für den Einsatz unter den Corean Waschbecken gebaut wurde.
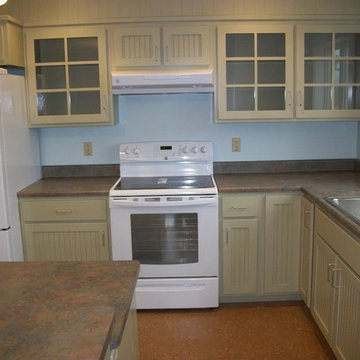
Photo of a small traditional l-shaped kitchen/diner in New York with a built-in sink, glass-front cabinets, green cabinets, composite countertops, multi-coloured splashback, stone slab splashback, white appliances, lino flooring and an island.
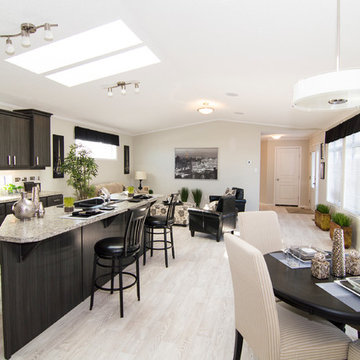
Triple M Housing's 2015 show home featuring EVO profile PVC cabinets in Licorice, Uptown stainless door & drawer pulls, White Oak wood look linoleum, Full cream subway tile backsplash with decorative glass tile insert. This Manufactured home defies what is traditionally thought of as a "Mobile Home
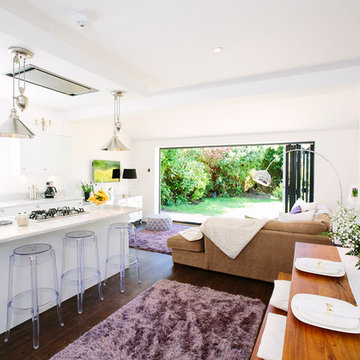
Photo of a large contemporary kitchen in London with a built-in sink, shaker cabinets, white cabinets, marble worktops, stainless steel appliances, lino flooring and an island.
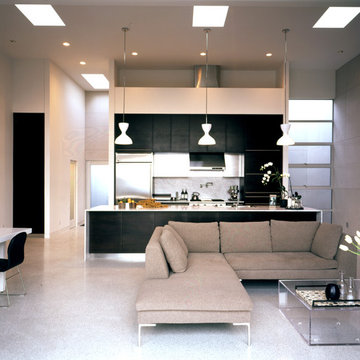
Inspiration for a medium sized modern single-wall open plan kitchen in San Francisco with flat-panel cabinets, stainless steel appliances, an island, a built-in sink, dark wood cabinets, marble worktops, white splashback, stone slab splashback and lino flooring.
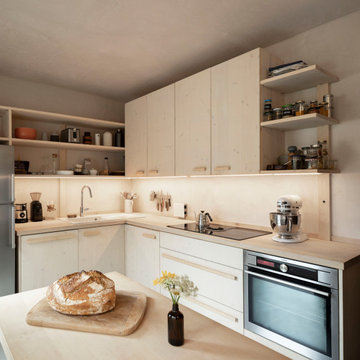
Die junge Familie wünschte sich eine neue Küche. Mehrere Jahre lebten sie mit einer Küche, die Sie von den Eltern übernommen hatten. Das war zum Einzug praktisch, denn Sie kamen zurück aus London in die alte Heimat. Nach einigen Jahren konnten Sie die alte Küche nicht mehr sehen und wünschten sich eine schlichte, praktische Küche mit natürlichen Baustoffen.
Die L-Position blieb bestehen, aber alles drumherum veränderte sich. Schon alleine die neue Position der Spüle ermöglicht es nun zu zweit besser und entspannter an der Arbeitsfläche zu schnippeln, kochen und zu spülen. Kleiner Eingriff mit großer Wirkung. Die Position des Tisches (der für das Frühstück und den schnellen Snack zwischendurch) wurde ebenso verändert und als Hochtisch ausgeführt.
Beruflich arbeiten sie sehr naturnah und wollten auch eine Küche haben, die weitestgehend mit Holz und natürlichen Baustoffen saniert wird.
Die Wände und Decke wurden mit Lehm verputzt. Der Boden wurde von diversen Schichten Vinyl und Co befreit und mit einem Linoleum neu belegt. Die Küchenmöbel und wurden aus Dreischichtplatte Fichte gebaut. Die Fronten mit einer Kreidefarbe gestrichen und einem Wachs gegen Spritzwasser und Schmutz geschützt. Die Arbeitsplatte wurde aus Ahorn verleimt und ausschließlich geseift. Auf einen klassischen Fliesenspiegel wurde auch verzichtet. Stattdessen wurde dort ein Lehmspachtel dünn aufgezogen und mit einem Carnubawachs versiegelt. Ja, dass ist alles etwas pflegeintensiver. Funktioniert im Alltag aber problemlos. "Wir wissen es zu schätzen, dass uns natürliche Materialien umgeben und pflegen unsere Küche gerne. Wir fühlen uns rundum wohl! berichten die beiden Bauherren. Es gibt nicht nur geschlossene Hochschränke, sondern einige offene Regale. Der Zugriff zu den Dingen des täglichen Bedarfs geht einfach schneller und es belebt die Küche.
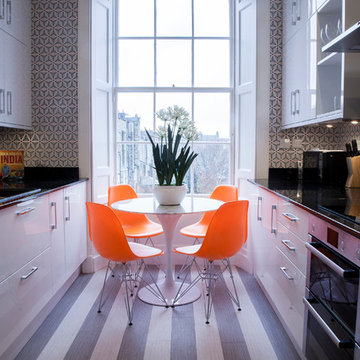
Teresa Giesler
Photo of a small contemporary galley kitchen/diner in Other with a built-in sink, flat-panel cabinets, white cabinets, granite worktops, black splashback, stainless steel appliances and lino flooring.
Photo of a small contemporary galley kitchen/diner in Other with a built-in sink, flat-panel cabinets, white cabinets, granite worktops, black splashback, stainless steel appliances and lino flooring.
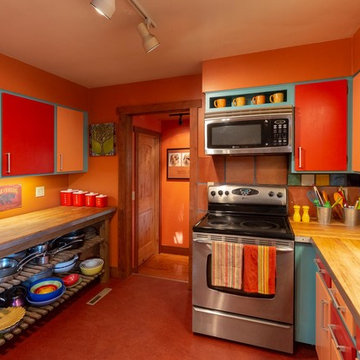
Photo by Pam Voth Photography
This is an example of a kitchen in Other with a built-in sink, flat-panel cabinets, orange cabinets, wood worktops, multi-coloured splashback, terracotta splashback, stainless steel appliances, lino flooring, red floors and brown worktops.
This is an example of a kitchen in Other with a built-in sink, flat-panel cabinets, orange cabinets, wood worktops, multi-coloured splashback, terracotta splashback, stainless steel appliances, lino flooring, red floors and brown worktops.
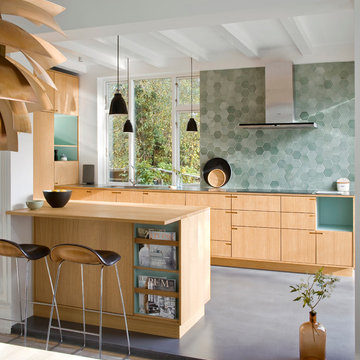
The central module features a oven/steam oven, a integrated fridge with a foot pedal, open laminate niches and a arabic inspired carving for ventilation.
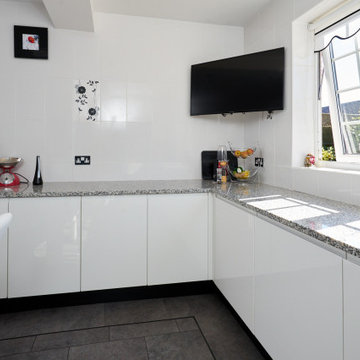
Photo of a medium sized contemporary u-shaped kitchen/diner in Cheshire with a built-in sink, glass-front cabinets, white cabinets, granite worktops, black appliances, lino flooring, no island, grey floors and grey worktops.
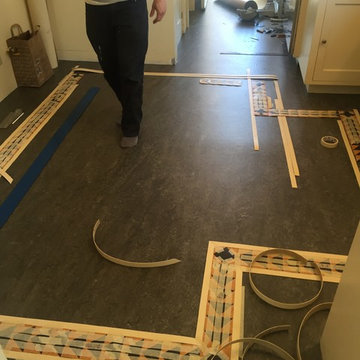
Art Deco floor inspired design. Extensive inlay with different measurements in the border all lining up mathematically.
Photo of a large classic kitchen/diner in Los Angeles with a built-in sink, raised-panel cabinets, white cabinets, tile countertops, yellow splashback, ceramic splashback, integrated appliances, lino flooring and multi-coloured floors.
Photo of a large classic kitchen/diner in Los Angeles with a built-in sink, raised-panel cabinets, white cabinets, tile countertops, yellow splashback, ceramic splashback, integrated appliances, lino flooring and multi-coloured floors.
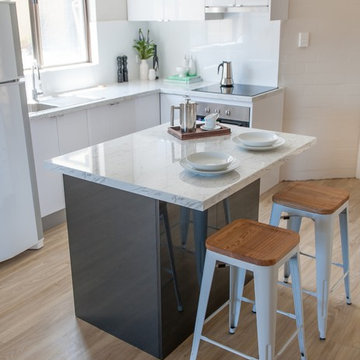
Photo of a small modern l-shaped kitchen/diner in Perth with a built-in sink, flat-panel cabinets, white cabinets, laminate countertops, white splashback, stainless steel appliances, lino flooring and an island.
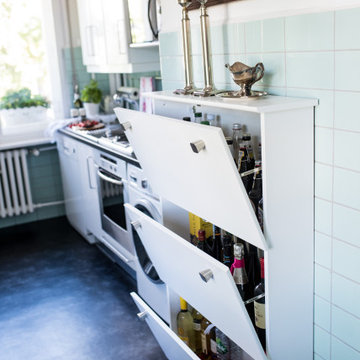
Inspiration for a medium sized eclectic galley enclosed kitchen in Berlin with a built-in sink, white cabinets, wood worktops, green splashback, ceramic splashback, stainless steel appliances, lino flooring, black floors and black worktops.
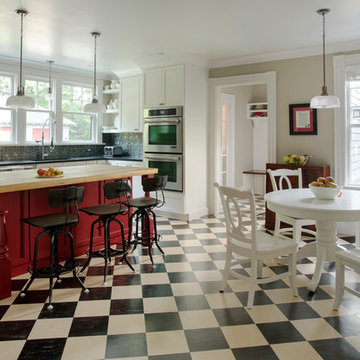
The team at Cummings Architects is often approached to enhance an otherwise wonderful home by designing a custom kitchen that is both beautiful and functional. Located near Patton Park in Hamilton Massachusetts this charming Victorian had a dated kitchen, mudroom, and waning entry hall that seemed out of place and certainly weren’t providing the owners with the kind of space and atmosphere they wanted. At their initial visit, Mathew made mental sketches of the immediate possibilities – an open, friendly kitchen concept with bright windows to provide a seamless connection to the exterior yard spaces. As the design evolved, additional details were added such as a spacious pantry that tucks smartly under the stair landing and accommodates an impressive collection of culinary supplies. In addition, the front entry, formerly a rather dark and dreary space, was opened up and is now a light-filled hall that welcomes visitors warmly, while maintaining the charm of the original Victorian fabric.
Photo By Eric Roth
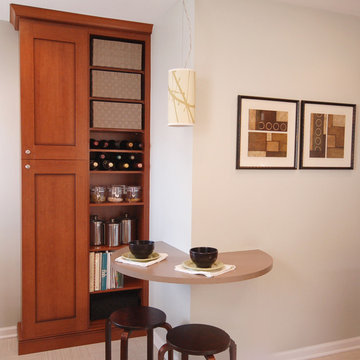
Inspiration for a small contemporary l-shaped kitchen in Chicago with a built-in sink, medium wood cabinets, white splashback, stainless steel appliances and lino flooring.
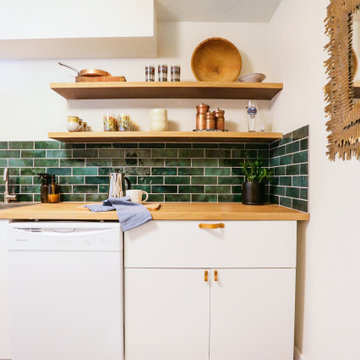
Studio Kitchen Remodel
This is an example of a small rustic galley enclosed kitchen in Portland with a built-in sink, flat-panel cabinets, white cabinets, wood worktops, green splashback, ceramic splashback, white appliances, lino flooring and no island.
This is an example of a small rustic galley enclosed kitchen in Portland with a built-in sink, flat-panel cabinets, white cabinets, wood worktops, green splashback, ceramic splashback, white appliances, lino flooring and no island.

Ultramodern British Kitchen in Ferring, West Sussex
Sea Green handleless furniture from our British supplier and wonderful Corian surfaces combine in this coastal kitchen.
The Brief
This Ferring project required a kitchen rethink in terms of theme and layout. In a relatively compact space, the challenge for designer Aron was to incorporate all usual amenities whilst keeping a spacious and light feel in the room.
Corian work surfaces were a key desirable for this project, with the client also favouring a nod to the coastal setting of the property within the kitchen theme.
Design Elements
The layout of the final design makes the most of an L-shape run to maximise space, with appliances built-in and integrated to allow the theme of the kitchen to take centre-stage.
The theme itself delivers on the coastal design element required with the use of Sea Green furniture. During the design phase a handleless kitchen became the preferred choice for this client, with the design utilising the Segreto option from British supplier Mereway – also chosen because of the vast colour options.
Aron has used furniture around an American fridge freezer, whilst incorporating a nice drinks area, complete with wine bottle storage and glazed black feature door fronts.
Lighting improvements have also been made as part of the project in the form of undercabinet lighting, downlights in the ceiling and integrated lighting in the feature cupboard.
Special Inclusions
As a keen cook, appliance choices were an important part of this project for the client.
For this reason, high-performance Neff appliances have been utilised with features like Pyrolytic cleaning included in both the Slide & Hide single oven and compact oven. An intuitive Neff induction hob also features in this project.
Again, to maintain the theme appliances have been integrated where possible. A dishwasher and telescopic extractor hood are fitted behind Sea Green doors for this reason.
Project Highlight
Corian work surfaces were a key requirement for this project, with the client enjoying them in their previous kitchen.
A subtle light ash option has been chosen for this project, which has also been expertly fabricated in to a seamless 1.5 bowl sink area complete with drainer grooves.
The End Result
The end result is a wonderful kitchen design that delivers on all the key requirements of the project. Corian surfaces, high-performance appliances and a Sea Green theme tick all the boxes of this project brief.
If you have a similar home project, consult our expert designers to see how we can design your dream space.
To arrange a free design consultation visit a showroom or book an appointment now.
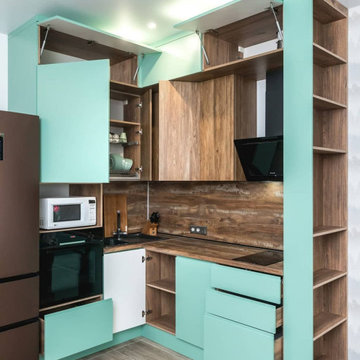
Ищете небольшую стильную кухню, которая подойдет для вашей квартиры-студии? Рассмотрите угловую кухню мятного цвета с деревянными фасадами. Яркая гамма и минималистичный стиль делают эту кухню идеальным выбором для небольшого помещения. Отсутствие ручек и узкий дизайн помогут оптимизировать пространство без ущерба для стиля.
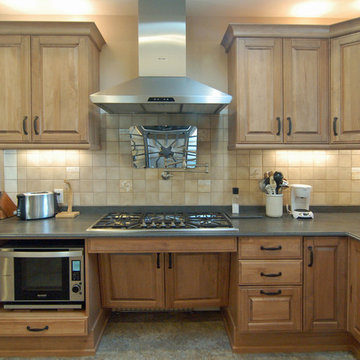
Photo of a large rustic u-shaped enclosed kitchen in San Luis Obispo with a built-in sink, raised-panel cabinets, distressed cabinets, composite countertops, beige splashback, stone tiled splashback, stainless steel appliances, lino flooring and a breakfast bar.
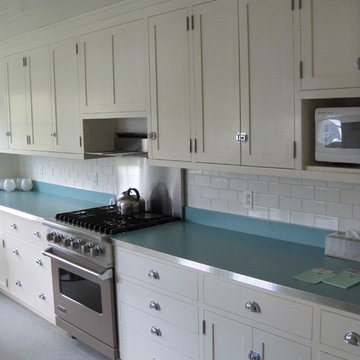
John Gillis Cabinetry Inc.
Photo of a midcentury kitchen in Burlington with a built-in sink, flat-panel cabinets, white cabinets, laminate countertops and lino flooring.
Photo of a midcentury kitchen in Burlington with a built-in sink, flat-panel cabinets, white cabinets, laminate countertops and lino flooring.
Kitchen with a Built-in Sink and Lino Flooring Ideas and Designs
2