Kitchen with a Built-in Sink and Travertine Flooring Ideas and Designs
Refine by:
Budget
Sort by:Popular Today
1 - 20 of 985 photos
Item 1 of 3
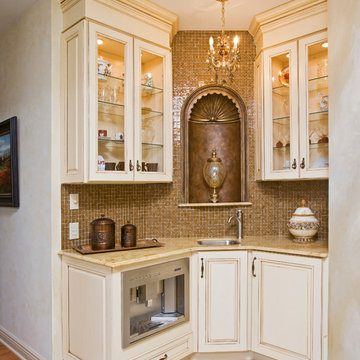
Clever corner butler pantry combines convenience and style.
Large victorian u-shaped kitchen/diner in New York with a built-in sink, raised-panel cabinets, beige cabinets, granite worktops, beige splashback, stone tiled splashback, stainless steel appliances, travertine flooring, an island and beige floors.
Large victorian u-shaped kitchen/diner in New York with a built-in sink, raised-panel cabinets, beige cabinets, granite worktops, beige splashback, stone tiled splashback, stainless steel appliances, travertine flooring, an island and beige floors.

Kitchen
Winner of ASID Design Excellence Award South Florida
over 200 Sq. Ft.
Photos By Brantley Photography
This is an example of a large contemporary u-shaped kitchen/diner in Miami with stainless steel appliances, a built-in sink, flat-panel cabinets, dark wood cabinets, granite worktops, black splashback, stone slab splashback, travertine flooring and an island.
This is an example of a large contemporary u-shaped kitchen/diner in Miami with stainless steel appliances, a built-in sink, flat-panel cabinets, dark wood cabinets, granite worktops, black splashback, stone slab splashback, travertine flooring and an island.

Design ideas for a medium sized l-shaped kitchen/diner in Phoenix with a built-in sink, recessed-panel cabinets, distressed cabinets, granite worktops, multi-coloured splashback, travertine splashback, stainless steel appliances, travertine flooring, an island, multi-coloured floors and multicoloured worktops.
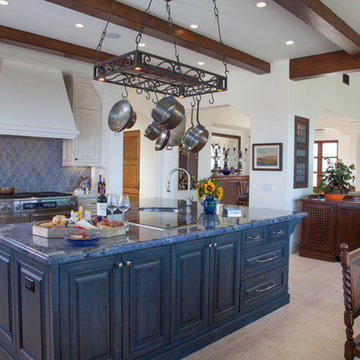
Kim Grant, Architect;
Elizabeth Barkett, Interior Designer - Ross Thiele & Sons Ltd.;
Theresa Clark, Landscape Architect;
Gail Owens, Photographer
Large mediterranean l-shaped kitchen/diner in San Diego with a built-in sink, raised-panel cabinets, beige cabinets, engineered stone countertops, blue splashback, ceramic splashback, stainless steel appliances, travertine flooring and an island.
Large mediterranean l-shaped kitchen/diner in San Diego with a built-in sink, raised-panel cabinets, beige cabinets, engineered stone countertops, blue splashback, ceramic splashback, stainless steel appliances, travertine flooring and an island.

Country cottage kitchen in natural character oak with Angola Black polished granite worktops and natural wall and floor tiles. Originally a dark cramped kitchen with low ceilings typical of a cottage. Natural light was introduced by removing a dividing wall and adding a steel. The kitchen now boasts an island, integrated appliances and range cooker. A window seat with concealed storage below provides a handy seat. An ideal perch for sitting and putting one's boots on ready for a walk in the woods.

Builder/Designer/Owner – Masud Sarshar
Photos by – Simon Berlyn, BerlynPhotography
Our main focus in this beautiful beach-front Malibu home was the view. Keeping all interior furnishing at a low profile so that your eye stays focused on the crystal blue Pacific. Adding natural furs and playful colors to the homes neutral palate kept the space warm and cozy. Plants and trees helped complete the space and allowed “life” to flow inside and out. For the exterior furnishings we chose natural teak and neutral colors, but added pops of orange to contrast against the bright blue skyline.
This open floor plan kitchen, living room, dining room, and staircase. Owner wanted a transitional flare with mid century, industrial, contemporary, modern, and masculinity. Perfect place to entertain and dine with friends.
JL Interiors is a LA-based creative/diverse firm that specializes in residential interiors. JL Interiors empowers homeowners to design their dream home that they can be proud of! The design isn’t just about making things beautiful; it’s also about making things work beautifully. Contact us for a free consultation Hello@JLinteriors.design _ 310.390.6849_ www.JLinteriors.design
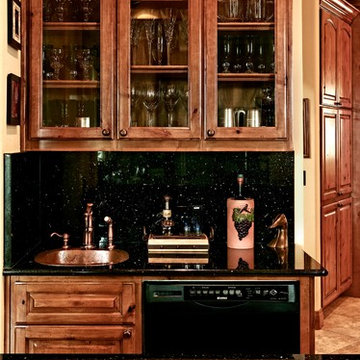
Black Galaxy granite used for a dark counter top and backsplash.
Design ideas for a medium sized traditional galley enclosed kitchen in Austin with a built-in sink, raised-panel cabinets, medium wood cabinets, granite worktops, black splashback, stone slab splashback, black appliances and travertine flooring.
Design ideas for a medium sized traditional galley enclosed kitchen in Austin with a built-in sink, raised-panel cabinets, medium wood cabinets, granite worktops, black splashback, stone slab splashback, black appliances and travertine flooring.

Photo of an expansive mediterranean u-shaped kitchen/diner in San Francisco with a built-in sink, recessed-panel cabinets, medium wood cabinets, marble worktops, multi-coloured splashback, mosaic tiled splashback, stainless steel appliances, travertine flooring and multiple islands.
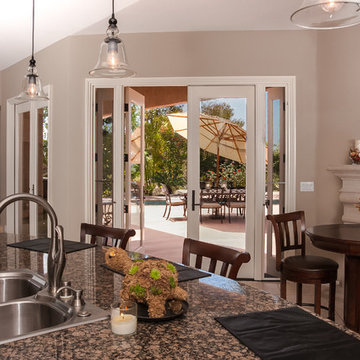
EL & EL Wood Products™ Elite Series Retrofit Patio Doors. Single panel fiberglass doors and sidelites with LoE glass. Available as singles, doubles, triples, and quad configurations.

Design ideas for a large world-inspired l-shaped open plan kitchen in Tampa with a built-in sink, recessed-panel cabinets, dark wood cabinets, granite worktops, stainless steel appliances, travertine flooring, an island, multi-coloured splashback, glass tiled splashback, beige floors and brown worktops.
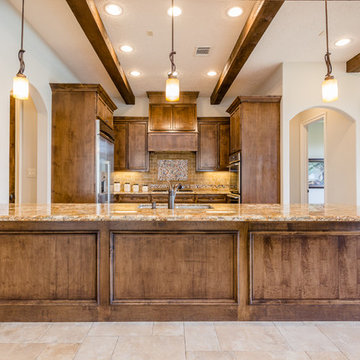
Gorgeously Built by Tommy Cashiola Construction Company in RIchmond, Texas. Designed by Purser Architectural, Inc.
Inspiration for a large mediterranean u-shaped open plan kitchen in Houston with a built-in sink, recessed-panel cabinets, brown cabinets, granite worktops, beige splashback, stone tiled splashback, stainless steel appliances, travertine flooring, an island, beige floors and beige worktops.
Inspiration for a large mediterranean u-shaped open plan kitchen in Houston with a built-in sink, recessed-panel cabinets, brown cabinets, granite worktops, beige splashback, stone tiled splashback, stainless steel appliances, travertine flooring, an island, beige floors and beige worktops.
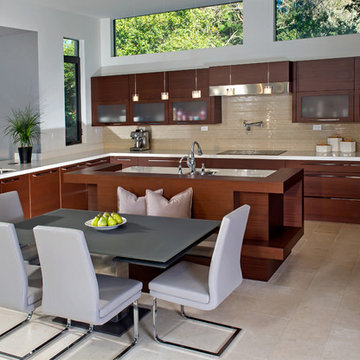
Photo: Eric Cucciaioni
Large contemporary u-shaped kitchen/diner in Orlando with a built-in sink, flat-panel cabinets, medium wood cabinets, beige splashback, stainless steel appliances, an island, engineered stone countertops, glass tiled splashback and travertine flooring.
Large contemporary u-shaped kitchen/diner in Orlando with a built-in sink, flat-panel cabinets, medium wood cabinets, beige splashback, stainless steel appliances, an island, engineered stone countertops, glass tiled splashback and travertine flooring.

The existing kitchen was opened up to the dining room, bridged by the addition of a peninsula cabinet and counter. Custom center island with chopping block top. Custom sofa (not in frame) on the left balances out the room and allows for comfortable seating in the kitchen.
Photo by Misha Gravenor
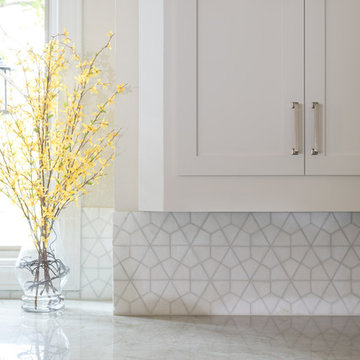
Glam update to this West Plano home leaves the homeowner happy and wanting nothing more! White shaker style cabinets with deep ebony accents in the Kitchen. Upper cabinets stained interiors with accent lighting. Custom floating ceiling detail with Arteriors Chandelier. Display front refrigerator and upgraded appliances. Ann Sacks Hex Backsplash, Taj Mahal Quartzite Counters, Artistic Tile Porcelain floor. Butler's Pantry has custom ombre Oceanside backsplash, Taj Mahal Counter and glass front cabinetry. CTH Sherril custom breakfast table, Madegoods chairs with faux leather upholstery, Robert Abby chandelier and Surya round area rug.
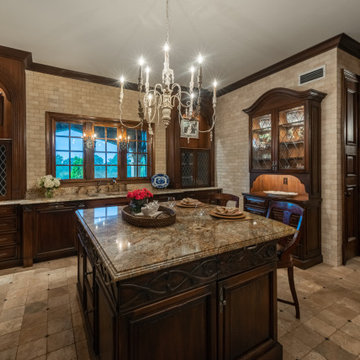
This is an example of a large enclosed kitchen in Atlanta with a built-in sink, raised-panel cabinets, brown cabinets, granite worktops, beige splashback, travertine splashback, stainless steel appliances, travertine flooring, an island, beige floors and brown worktops.

World Renowned Interior Design Firm Fratantoni Interior Designers created these beautiful home designs! They design homes for families all over the world in any size and style. They also have in-house Architecture Firm Fratantoni Design and world class Luxury Home Building Firm Fratantoni Luxury Estates! Hire one or all three companies to design, build and or remodel your home!
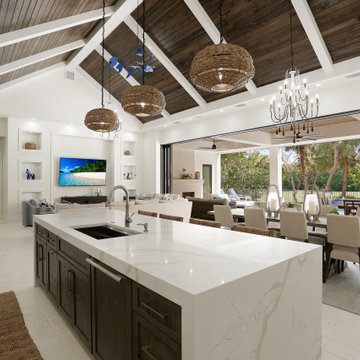
Modern kitchen and dining area ceiling using Synergy Wood's Southern Pine Ebony boards creates a rustic and modern look that elevates your space and adds warmth to any room. DeSanctis Enterprises in Sanibel Florida
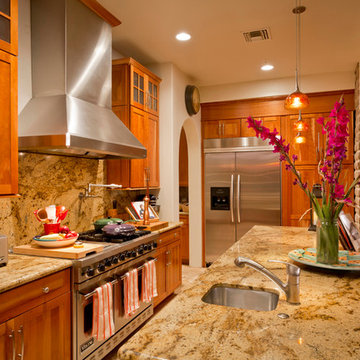
Designed by award winning architect Clint Miller, this North Scottsdale property has been featured in Phoenix Home and Garden's 30th Anniversary edition (January 2010). The home was chosen for its authenticity to the Arizona Desert. Built in 2005 the property is an example of territorial architecture featuring a central courtyard as well as two additional garden courtyards. Clint's loyalty to adobe's structure is seen in his use of arches throughout. The chimneys and parapets add interesting vertical elements to the buildings. The parapets were capped using Chocolate Flagstone from Northern Arizona and the scuppers were crafted of copper to stay consistent with the home's Arizona heritage.
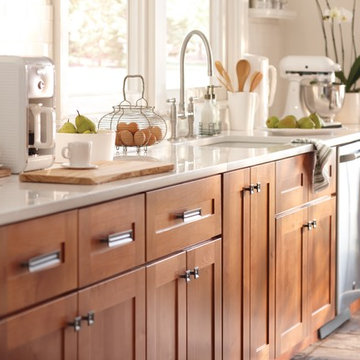
The Hargrove Cinnamon door style from Home Decorators Collection features a warm cinnamon stain finish, which will create a inviting feel in any kitchen. This wide shaker style will create a clean classic feel in any kitchen. Solid MDF frame doors and drawer fronts feature a clean solid MDF recessed center panel. Cabinets feature CARB compliant all-plywood construction with full-depth 3/4 in. thick adjustable shelves for added storage.
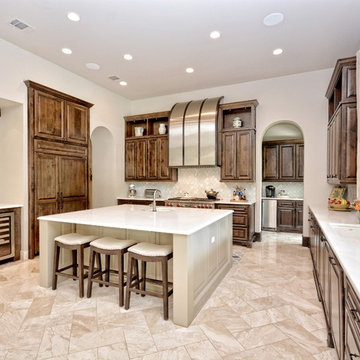
Santa Barbara Transitional Kitchen by Zbranek and Holt Custom Homes, Spanish Oaks Luxury Home Builders
This is an example of a large classic u-shaped open plan kitchen in Austin with a built-in sink, raised-panel cabinets, medium wood cabinets, quartz worktops, white splashback, glass tiled splashback, integrated appliances, travertine flooring and an island.
This is an example of a large classic u-shaped open plan kitchen in Austin with a built-in sink, raised-panel cabinets, medium wood cabinets, quartz worktops, white splashback, glass tiled splashback, integrated appliances, travertine flooring and an island.
Kitchen with a Built-in Sink and Travertine Flooring Ideas and Designs
1