Kitchen with a Built-in Sink and White Worktops Ideas and Designs
Refine by:
Budget
Sort by:Popular Today
81 - 100 of 20,142 photos
Item 1 of 3
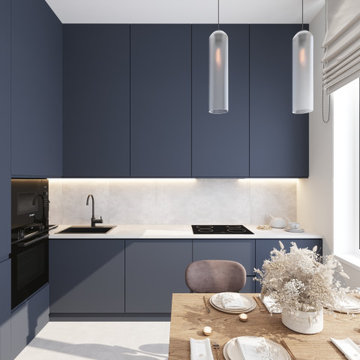
Дизайн кухни.
Design ideas for a small contemporary l-shaped enclosed kitchen in Moscow with a built-in sink, blue cabinets, composite countertops, white splashback, ceramic splashback, black appliances, porcelain flooring, no island, white floors and white worktops.
Design ideas for a small contemporary l-shaped enclosed kitchen in Moscow with a built-in sink, blue cabinets, composite countertops, white splashback, ceramic splashback, black appliances, porcelain flooring, no island, white floors and white worktops.

This fun and quirky kitchen is all thing eclectic. Pink tile and emerald green cabinets make a statement. With accents of pine wood shelving and butcher block countertop. Top it off with white quartz countertop and hexagon tile floor for texture. Of course, the lipstick gold fixtures!

Photo of a contemporary galley open plan kitchen with a built-in sink, flat-panel cabinets, white cabinets, engineered stone countertops, multi-coloured splashback, integrated appliances, an island, beige floors and white worktops.
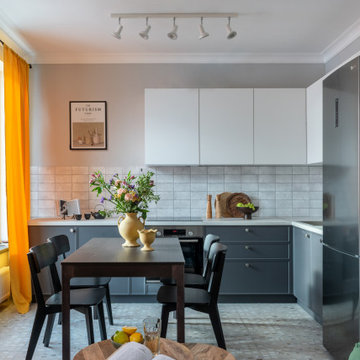
This is an example of a contemporary l-shaped kitchen in Moscow with a built-in sink, flat-panel cabinets, grey cabinets, stainless steel appliances, no island, grey floors and white worktops.
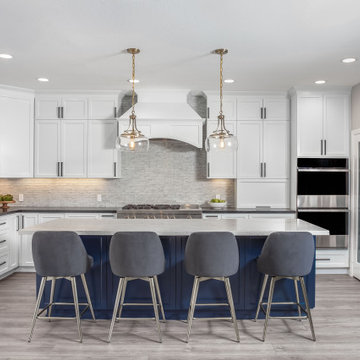
This Carmel Valley complete remodel truly defines an open-concept living space that is elegant, functional, and full of beautiful finishes.
Taking center stage in the kitchen is a gorgeous, large island that features cabinetry in a very on-trend jewel toned blue hue that perfectly accents the primary palette of white and grey throughout the rest of the space. Other beautiful details include the custom hood, walk-in pantry, and the unique marbled mosaic subway tiled backsplash. Subtle brass fixtures and accents accentuate the modern feel while top of the line appliances add the finishing touch for this home chef.
Fortunately, one of the best benefits of living in southern California are the mild temperatures that make it possible to enjoy outdoor living spaces nearly year-round. The addition of a large sliding door in the family room expanded this client’s access to a
lovely outdoor patio and eating area, complete with recessed heating for cooler months, while a beautiful custom fireplace/entertainment center created the perfect spot for the whole family to enjoy.
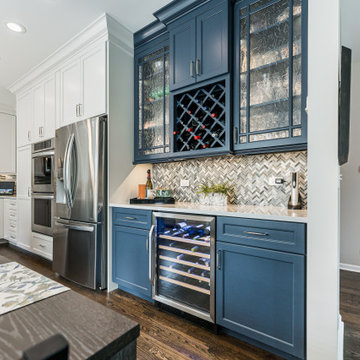
Photo of a medium sized classic open plan kitchen in Chicago with a built-in sink, shaker cabinets, engineered stone countertops, multi-coloured splashback, mosaic tiled splashback, stainless steel appliances, medium hardwood flooring, an island and white worktops.
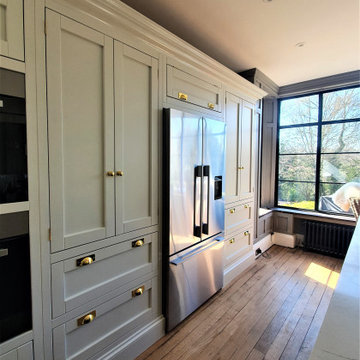
Large contemporary grey and white single-wall open plan kitchen in Kent with a built-in sink, shaker cabinets, white cabinets, marble worktops, white splashback, marble splashback, coloured appliances, medium hardwood flooring, an island, brown floors, white worktops and feature lighting.
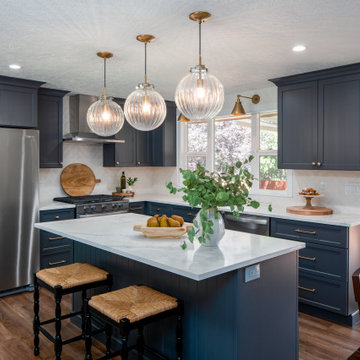
Design ideas for a medium sized traditional u-shaped kitchen/diner in Seattle with a built-in sink, shaker cabinets, blue cabinets, composite countertops, white splashback, porcelain splashback, stainless steel appliances, medium hardwood flooring, an island, brown floors and white worktops.

Design ideas for a medium sized modern galley open plan kitchen in Sydney with a built-in sink, flat-panel cabinets, white cabinets, engineered stone countertops, metallic splashback, mirror splashback, stainless steel appliances, porcelain flooring, an island, beige floors, white worktops and a drop ceiling.
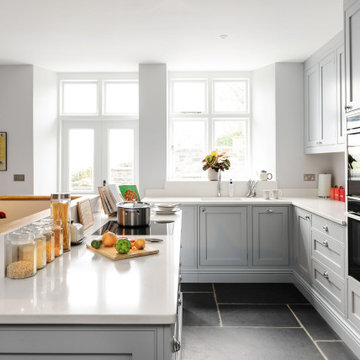
Designed with access to all your cooking appliances, all within reachable distance.
This is an example of a large country u-shaped open plan kitchen in Cornwall with a built-in sink, shaker cabinets, grey cabinets, quartz worktops, white splashback, black appliances, limestone flooring, an island, black floors and white worktops.
This is an example of a large country u-shaped open plan kitchen in Cornwall with a built-in sink, shaker cabinets, grey cabinets, quartz worktops, white splashback, black appliances, limestone flooring, an island, black floors and white worktops.

Small farmhouse l-shaped kitchen in Portland with a built-in sink, flat-panel cabinets, beige cabinets, tile countertops, white splashback, metro tiled splashback, coloured appliances, medium hardwood flooring, no island, brown floors, white worktops, a vaulted ceiling and a wood ceiling.
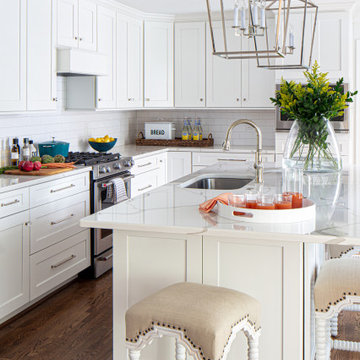
A classic white kitchen serves as the homes hub for entertaining, meals and catching up with friends and family
This is an example of a small classic l-shaped open plan kitchen in Richmond with a built-in sink, recessed-panel cabinets, white cabinets, engineered stone countertops, white splashback, ceramic splashback, stainless steel appliances, dark hardwood flooring, an island, brown floors and white worktops.
This is an example of a small classic l-shaped open plan kitchen in Richmond with a built-in sink, recessed-panel cabinets, white cabinets, engineered stone countertops, white splashback, ceramic splashback, stainless steel appliances, dark hardwood flooring, an island, brown floors and white worktops.
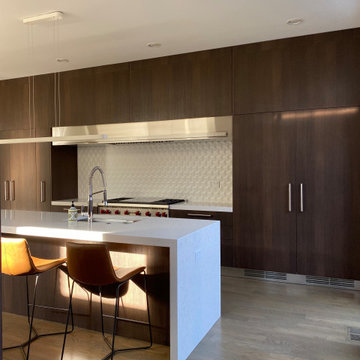
This is an example of a large modern kitchen/diner in Chicago with a built-in sink, white splashback, stainless steel appliances, medium hardwood flooring, an island, beige floors, white worktops, flat-panel cabinets, brown cabinets, engineered stone countertops and porcelain splashback.
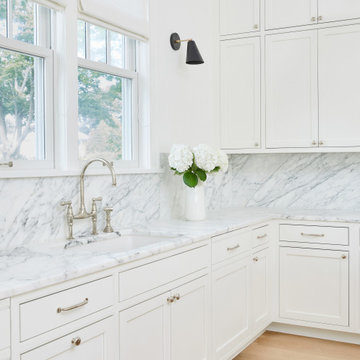
Interior Design, Custom Furniture Design & Art Curation by Chango & Co.
Inspiration for a medium sized beach style l-shaped kitchen/diner in New York with a built-in sink, beaded cabinets, white cabinets, marble worktops, white splashback, marble splashback, stainless steel appliances, light hardwood flooring, an island, brown floors and white worktops.
Inspiration for a medium sized beach style l-shaped kitchen/diner in New York with a built-in sink, beaded cabinets, white cabinets, marble worktops, white splashback, marble splashback, stainless steel appliances, light hardwood flooring, an island, brown floors and white worktops.
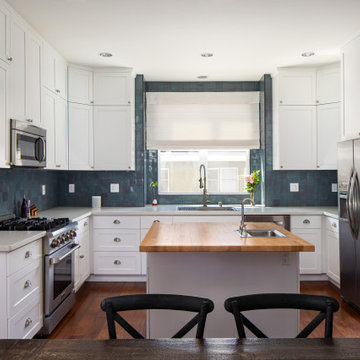
Updating a recently built town home in culver city for a wonderful family was a very enjoyable project for us.
a classic shaker kitchen with double row of upper cabinets due to the extra high ceiling. butcher block island with a sink as a work area. The centerpiece of it all is the amazing handmade Moroccan zellige tiles that were used as the backsplash.
going all the way to the ceiling around the window area and finished off in the corners with a black matt Schluter corner system.
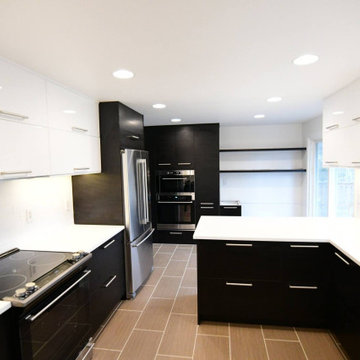
Modern IKEA Kitchen done in "Tuxedo" style with white uppers and black lowers. Slab profile doors in a high glass white for uppers and matte black on lowers.

Burdge Architects Palisades Traditional Home. Kitchen design.
This is an example of a large beach style kitchen/diner in Los Angeles with a built-in sink, shaker cabinets, blue cabinets, marble worktops, white splashback, ceramic splashback, stainless steel appliances, dark hardwood flooring, multiple islands, brown floors, white worktops and a coffered ceiling.
This is an example of a large beach style kitchen/diner in Los Angeles with a built-in sink, shaker cabinets, blue cabinets, marble worktops, white splashback, ceramic splashback, stainless steel appliances, dark hardwood flooring, multiple islands, brown floors, white worktops and a coffered ceiling.
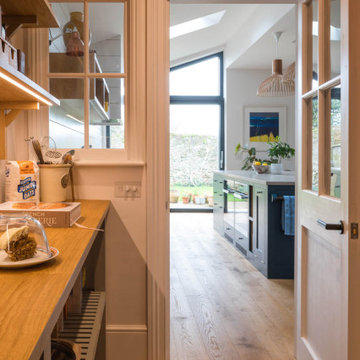
A demolition of an old rectory house creating a new eco passive house fitting in with the Georgian neighbouring houses. A sustainable kitchen with a walk-in pantry in an open plan kitchen lounge room in blue shaker style with bianco concerto worktops
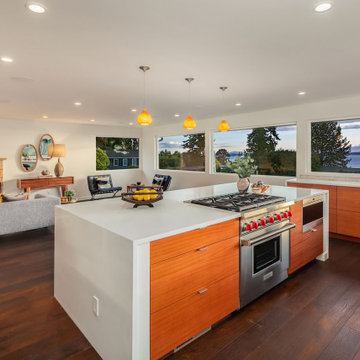
Inspiration for a large retro u-shaped open plan kitchen in Seattle with a built-in sink, flat-panel cabinets, medium wood cabinets, engineered stone countertops, white splashback, marble splashback, stainless steel appliances, dark hardwood flooring, an island, brown floors and white worktops.

This client came to us with a very clear vision of what she wanted, but she needed help to refine and execute the design. At our first meeting she described her style as somewhere between modern rustic and ‘granny chic’ – she likes cozy spaces with nods to the past, but also wanted to blend that with the more contemporary tastes of her husband and children. Functionally, the old layout was less than ideal with an oddly placed 3-sided fireplace and angled island creating traffic jams in and around the kitchen. By creating a U-shaped layout, we clearly defined the chef’s domain and created a circulation path that limits disruptions in the heart of the kitchen. While still an open concept, the black cabinets, bar height counter and change in flooring all add definition to the space. The vintage inspired black and white tile is a nod to the past while the black stainless range and matte black faucet are unmistakably modern.
High on our client’s wish list was eliminating upper cabinets and keeping the countertops clear. In order to achieve this, we needed to ensure there was ample room in the base cabinets and reconfigured pantry for items typically stored above. The full height tile backsplash evokes exposed brick and serves as the backdrop for the custom wood-clad hood and decorative brass sconces – a perfect blend of rustic, modern and chic. Black and brass elements are repeated throughout the main floor in new hardware, lighting, and open shelves as well as the owners’ curated collection of family heirlooms and furnishings. In addition to renovating the kitchen, we updated the entire first floor with refinished hardwoods, new paint, wainscoting, wallcovering and beautiful new stained wood doors. Our client had been dreaming and planning this kitchen for 17 years and we’re thrilled we were able to bring it to life.
Kitchen with a Built-in Sink and White Worktops Ideas and Designs
5