Kitchen with a Double-bowl Sink and Soapstone Worktops Ideas and Designs
Refine by:
Budget
Sort by:Popular Today
161 - 180 of 1,063 photos
Item 1 of 3
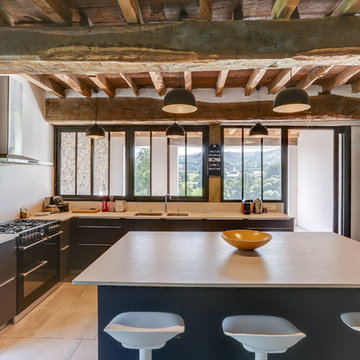
Johann Garcia
Medium sized rural u-shaped kitchen in Bordeaux with flat-panel cabinets, grey cabinets, soapstone worktops, beige splashback, ceramic splashback, ceramic flooring, an island, beige floors, beige worktops and a double-bowl sink.
Medium sized rural u-shaped kitchen in Bordeaux with flat-panel cabinets, grey cabinets, soapstone worktops, beige splashback, ceramic splashback, ceramic flooring, an island, beige floors, beige worktops and a double-bowl sink.
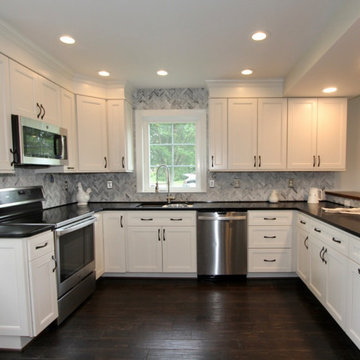
After carrying out their home office addition, we designed and constructed this gorgeous open concept kitchen complete with new cabinets, counters, tile, appliances, lighting, and flooring. We love illuminating a kitchen space and watching it transform into something bright and lively.
In this remodel, we removed a load-bearing wall between the existing kitchen and dining room, letting everyone in the home fully enjoy both the working side of the kitchen and the newly attached breakfast area.
In order to keep the new Microlam beam concealed, ductwork was installed to create a more seamless look. In addition, raised panel white shaker-style cabinets with coordinating crown molding made the space feel fresh and updated.
Keeping with the cool color theme, our clients selected contrasting black Soapstone counters, Chevron Carrara marble wall tile, charcoal gray wood flooring, and GE Profile stainless steel appliances. Lastly, for a unique accent, we constructed a custom shelf with matching cabinetry to store their wall-hung television and doorbell camera.
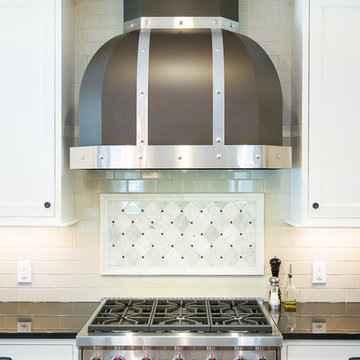
This custom vent hood floats above of a custom designed backsplash accent piece and Wolf range.
Ohana Home & Design | Minneapolis/St. Paul Residental Remodeling | 651-274-3116 | Photo by: Garrett Anglin
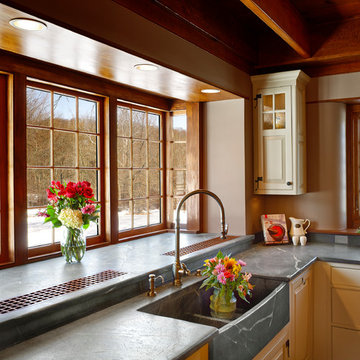
http://www.bgrahamjr.com/
This is an example of a large farmhouse l-shaped kitchen/diner in Philadelphia with a double-bowl sink, soapstone worktops, grey splashback, medium hardwood flooring and an island.
This is an example of a large farmhouse l-shaped kitchen/diner in Philadelphia with a double-bowl sink, soapstone worktops, grey splashback, medium hardwood flooring and an island.
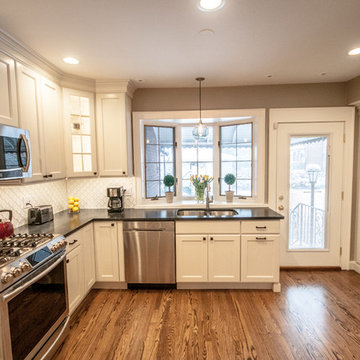
Photo by Charis Brice
This is an example of a large traditional u-shaped kitchen/diner in Chicago with a double-bowl sink, recessed-panel cabinets, white cabinets, soapstone worktops, white splashback, porcelain splashback, stainless steel appliances, dark hardwood flooring, a breakfast bar and brown floors.
This is an example of a large traditional u-shaped kitchen/diner in Chicago with a double-bowl sink, recessed-panel cabinets, white cabinets, soapstone worktops, white splashback, porcelain splashback, stainless steel appliances, dark hardwood flooring, a breakfast bar and brown floors.
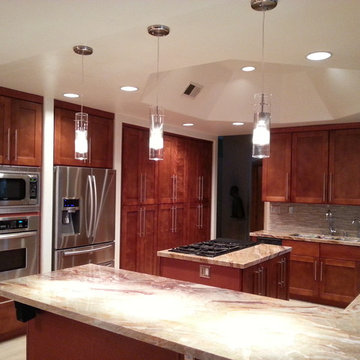
This beautiful custom designed kitchen project in Bonita San Diego was build in our in-house carpentry shop and installed by professional team following and accustomed to all customer's requests/desires.
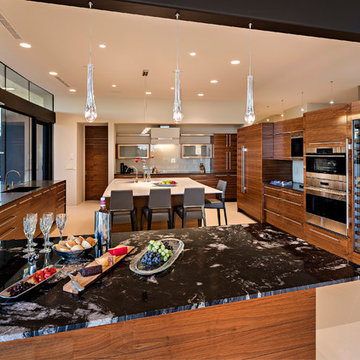
Design ideas for a large modern u-shaped kitchen/diner in Phoenix with a double-bowl sink, flat-panel cabinets, dark wood cabinets, soapstone worktops, beige splashback, stone slab splashback, stainless steel appliances, ceramic flooring and an island.
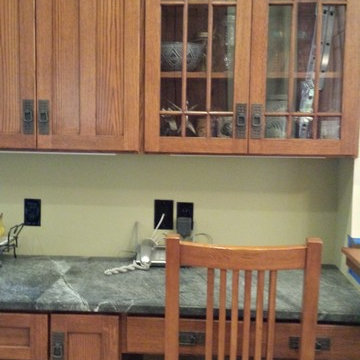
The kitchen features a desk area. The cabintery is quartersawn oak by Haas with glass cutouts with finished interiors. The coutertop is gray soapstone. Photo by Distinctive Kitchens and Baths.
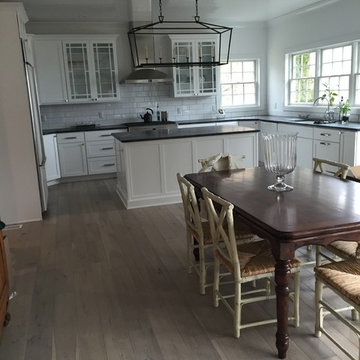
Large beach style u-shaped open plan kitchen in New York with a double-bowl sink, beaded cabinets, white cabinets, soapstone worktops, white splashback, metro tiled splashback, stainless steel appliances, light hardwood flooring and an island.
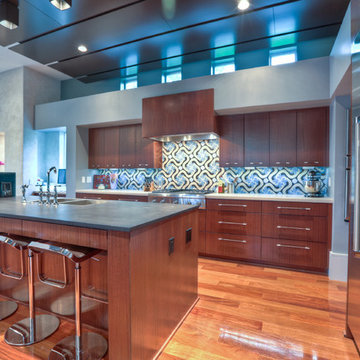
The kitchen’s floating ceiling canopy serves as spatial accent and functional surface. The lacquered wood ceiling draws the interest from the living space, over the powder room, and through to the dining area in the back of the house. It compresses the large living room volume into the kitchen and provides a sound-dampening element that prevents the open atmosphere from becoming too loud. [photo by : emoMedia]
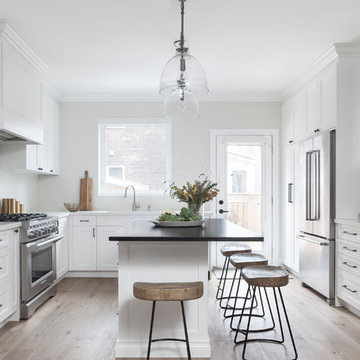
Photography: Kiely Ramos
Cabinetry Deisgn: S.Downes
Manufacturer: Element Cabinetry & Millwork Inc.
Small traditional l-shaped kitchen pantry in Toronto with a double-bowl sink, recessed-panel cabinets, white cabinets, soapstone worktops, white splashback, porcelain splashback, stainless steel appliances, light hardwood flooring, an island, brown floors and black worktops.
Small traditional l-shaped kitchen pantry in Toronto with a double-bowl sink, recessed-panel cabinets, white cabinets, soapstone worktops, white splashback, porcelain splashback, stainless steel appliances, light hardwood flooring, an island, brown floors and black worktops.
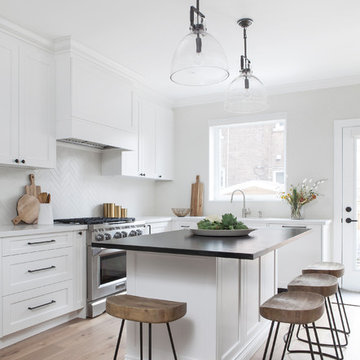
Photography: Kiely Ramos
Cabinetry Deisgn: S.Downes
Design ideas for a small classic l-shaped kitchen pantry in Toronto with a double-bowl sink, recessed-panel cabinets, white cabinets, soapstone worktops, white splashback, porcelain splashback, stainless steel appliances, light hardwood flooring, an island, brown floors and black worktops.
Design ideas for a small classic l-shaped kitchen pantry in Toronto with a double-bowl sink, recessed-panel cabinets, white cabinets, soapstone worktops, white splashback, porcelain splashback, stainless steel appliances, light hardwood flooring, an island, brown floors and black worktops.
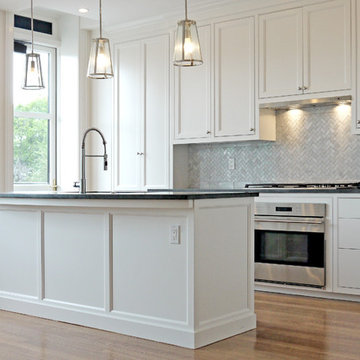
JOhn L. Moore photographer
This is an example of a medium sized traditional l-shaped kitchen/diner in Boston with recessed-panel cabinets, white cabinets, grey splashback, stainless steel appliances, medium hardwood flooring, an island, a double-bowl sink, soapstone worktops, ceramic splashback, brown floors and grey worktops.
This is an example of a medium sized traditional l-shaped kitchen/diner in Boston with recessed-panel cabinets, white cabinets, grey splashback, stainless steel appliances, medium hardwood flooring, an island, a double-bowl sink, soapstone worktops, ceramic splashback, brown floors and grey worktops.
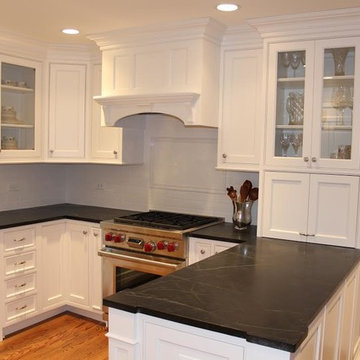
The original kitchen had wood cabinets which made the space seem dark and small, as well as not enough storage. It was in need of an update and brightening up. Working closely with the client we were able to come up with creative storage solutions to take advantage of every nook and cranny to maximize storage and ensure there was space for everything. To highlight the beautiful view form the window, we added glass cabinets on either side, as well as in the hutch cabinet to draw the eye around the room. By using white cabinetry, we were able to make the space seem larger within the same footprint of the kitchen. A custom wood hood adds an additional focal point. The beautiful soapstone countertops tie the whole space together and work with the look of the traditional home. The custom wood posts on the end of the peninsula add extra detail to the cabinetry and an extra detail to the countertop. The addition of wood floors ties the space to the rest of the home.
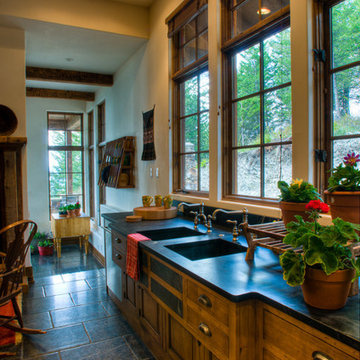
This is an example of a rustic kitchen in Other with a double-bowl sink, raised-panel cabinets, medium wood cabinets, soapstone worktops, stainless steel appliances and an island.
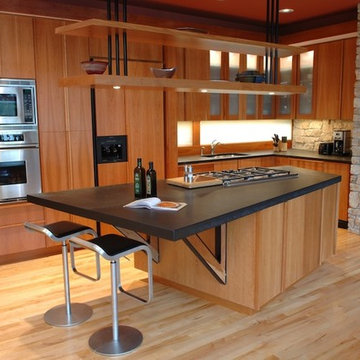
Treleven Photography
Design ideas for a medium sized contemporary l-shaped open plan kitchen in Minneapolis with a double-bowl sink, flat-panel cabinets, medium wood cabinets, soapstone worktops, integrated appliances, light hardwood flooring and an island.
Design ideas for a medium sized contemporary l-shaped open plan kitchen in Minneapolis with a double-bowl sink, flat-panel cabinets, medium wood cabinets, soapstone worktops, integrated appliances, light hardwood flooring and an island.
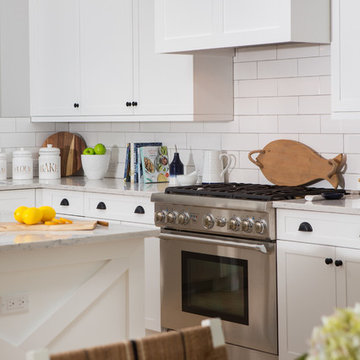
3 Bedroom, 3 1/2 Bath, Guest Suite, Rear Entry Garage
Design ideas for a coastal l-shaped kitchen in Miami with a double-bowl sink, shaker cabinets, white cabinets, soapstone worktops, white splashback, metro tiled splashback, stainless steel appliances, medium hardwood flooring and an island.
Design ideas for a coastal l-shaped kitchen in Miami with a double-bowl sink, shaker cabinets, white cabinets, soapstone worktops, white splashback, metro tiled splashback, stainless steel appliances, medium hardwood flooring and an island.
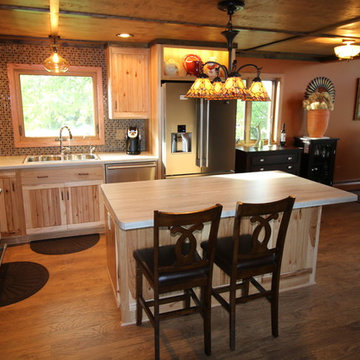
This Kitchen welcomes the fresh breeze coming off the lake. Rustic Hickory board and batten styling coordinates well with multi-wood tones in the kitchen. An "Up North" feel with great functionality offers a welcoming space to entertain family and friends at the lake home.
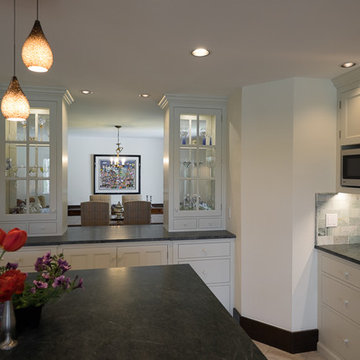
Glazed countertop cabinets allow abundant light to bleed through from the formal Dining Room into the new kitchen space
Large classic u-shaped kitchen/diner in Portland Maine with a double-bowl sink, white cabinets, soapstone worktops, grey splashback, ceramic splashback, stainless steel appliances, porcelain flooring, an island and shaker cabinets.
Large classic u-shaped kitchen/diner in Portland Maine with a double-bowl sink, white cabinets, soapstone worktops, grey splashback, ceramic splashback, stainless steel appliances, porcelain flooring, an island and shaker cabinets.
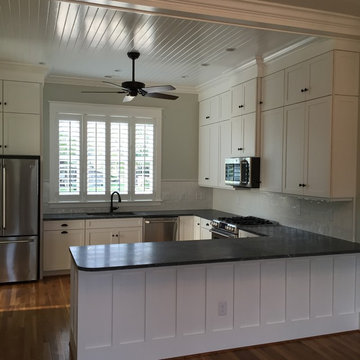
Windows throughout, Interior Views
This is an example of a medium sized coastal u-shaped open plan kitchen in Other with soapstone worktops, porcelain splashback, a double-bowl sink, shaker cabinets, white cabinets, white splashback, stainless steel appliances, a breakfast bar and medium hardwood flooring.
This is an example of a medium sized coastal u-shaped open plan kitchen in Other with soapstone worktops, porcelain splashback, a double-bowl sink, shaker cabinets, white cabinets, white splashback, stainless steel appliances, a breakfast bar and medium hardwood flooring.
Kitchen with a Double-bowl Sink and Soapstone Worktops Ideas and Designs
9