Kitchen with a Double-bowl Sink and Soapstone Worktops Ideas and Designs
Refine by:
Budget
Sort by:Popular Today
101 - 120 of 1,063 photos
Item 1 of 3
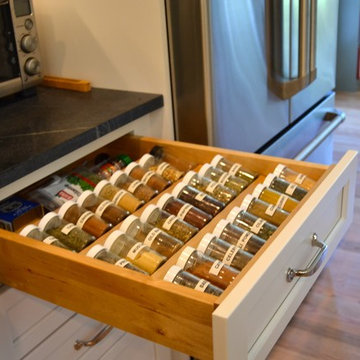
This kitchen was designed by Gail O'Rourke of White Wood Kitchens using Fieldstone Cabinetry. The door style is a full overlay, Maple Roseburg in Marshmallow Cream. The perimeter cabinetry has a Soapstone countertop while the countertop of the island is a White Carrera Marble. There are many unique storage features of this kitchen including spice racks, hidden trash bins and corner storage solutions. The doors and drawers also include soft-close features to prevent slamming doors. The hardware is pulls and knobs from Top Knobs. Builder: IBI Construction. Installer: Peter Balboni. Photographer: Meaghan O'Rourke.
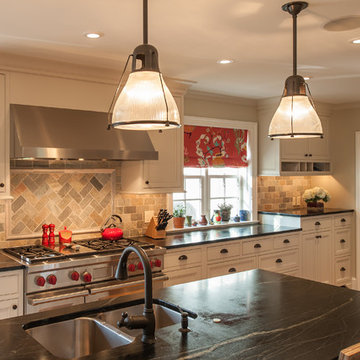
Angle Eye Photography
Photo of a classic l-shaped enclosed kitchen in Philadelphia with a double-bowl sink, beaded cabinets, white cabinets, multi-coloured splashback, stainless steel appliances, travertine splashback and soapstone worktops.
Photo of a classic l-shaped enclosed kitchen in Philadelphia with a double-bowl sink, beaded cabinets, white cabinets, multi-coloured splashback, stainless steel appliances, travertine splashback and soapstone worktops.
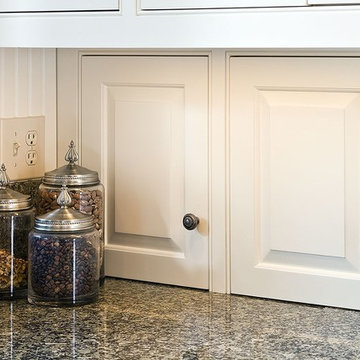
Matt Schmitt Photography
This is an example of a medium sized classic l-shaped kitchen/diner in Minneapolis with a double-bowl sink, raised-panel cabinets, white cabinets, soapstone worktops, light hardwood flooring and an island.
This is an example of a medium sized classic l-shaped kitchen/diner in Minneapolis with a double-bowl sink, raised-panel cabinets, white cabinets, soapstone worktops, light hardwood flooring and an island.
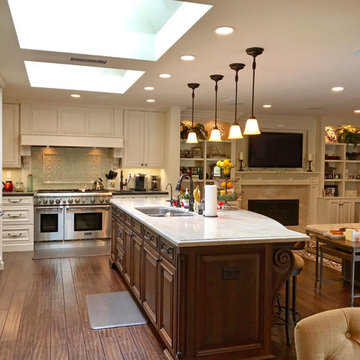
At the heart of this traditional kitchen design in Santa Ana, North Tustin is a large kitchen island with a curved countertop and barstool seating on one side, a double stainless undermount sink and ample work space on the other side. What makes this kitchen remodel truly unique is the use of light to create a bright, airy open plan kitchen design. Pendant lights over the island and recessed lights work together with two large skylights in the center of the room to bring a combination of man made and natural light into this space.
The dark wood finish island cabinetry contrast beautifully with the white raised panel perimeter kitchen cabinets and paneled refrigerator. A custom-built range hood is framed in matching white cabinetry to complete the look, along with a textured tile backsplash feature that draws the eye to the cooking area. Beneath the backsplash and hood sits a Thermador range that offers space and functionality to create all your favorite meals.
A secondary sink sits next to the range, tucked into a beverage area that also holds the coffee maker. Behind the kitchen island is more cabinet storage and work space, along with an undercounter Sharp microwave drawer. Upper glass front cabinets are ideal for storage and display of special dishes and glassware, and undercabinet lights offer targeted task lighting and highlight the backsplash.
The result is a warm, traditional design that is flooded with natural light and packed with amazing features. It’s an ideal space with a design that enhances day-to-day living and is perfect for entertaining.
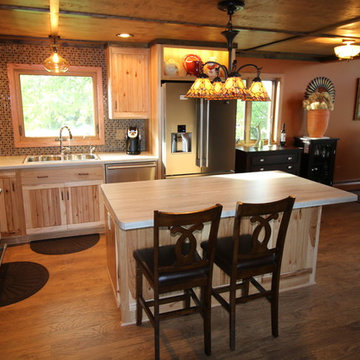
This Kitchen welcomes the fresh breeze coming off the lake. Rustic Hickory board and batten styling coordinates well with multi-wood tones in the kitchen. An "Up North" feel with great functionality offers a welcoming space to entertain family and friends at the lake home.
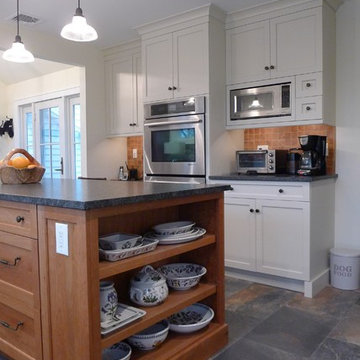
Jeffrey Kennedy
Inspiration for a large modern kitchen in New York with a double-bowl sink, shaker cabinets, white cabinets, soapstone worktops, grey splashback, stone tiled splashback, slate flooring and an island.
Inspiration for a large modern kitchen in New York with a double-bowl sink, shaker cabinets, white cabinets, soapstone worktops, grey splashback, stone tiled splashback, slate flooring and an island.
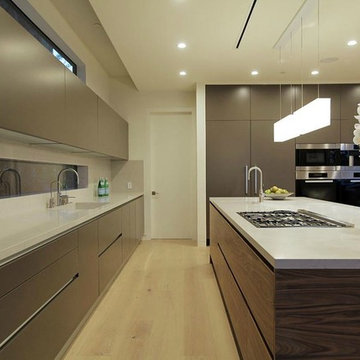
Design ideas for a large traditional u-shaped kitchen/diner in Los Angeles with a double-bowl sink, flat-panel cabinets, dark wood cabinets, soapstone worktops, beige splashback, stone slab splashback, stainless steel appliances, light hardwood flooring and an island.
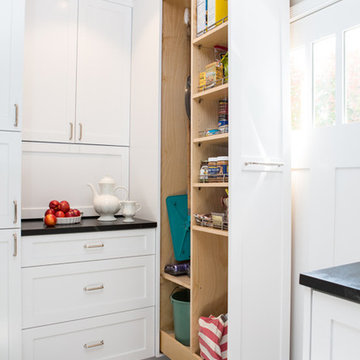
This Transitional Farmhouse Kitchen was completely remodeled and the home is nestled on the border of Pasadena and South Pasadena. Our goal was to keep the original charm of our client’s home while updating the kitchen in a way that was fresh and current.
Our design inspiration began with a deep green soapstone counter top paired with creamy white cabinetry. Carrera marble subway tile for the backsplash is a luxurious splurge and adds classic elegance to the space. The stainless steel appliances and sink create a more transitional feel, while the shaker style cabinetry doors and schoolhouse light fixture are in keeping with the original style of the home.
Tile flooring resembling concrete is clean and simple and seeded glass in the upper cabinet doors help make the space feel open and light. This kitchen has a hidden microwave and custom range hood design, as well as a new pantry area, for added storage. The pantry area features an appliance garage and deep-set counter top for multi-purpose use. These features add value to this small space.
The finishing touches are polished nickel cabinet hardware, which add a vintage look and the cafe curtains are the handiwork of the homeowner. We truly enjoyed the collaborative effort in this kitchen.
Photography by Erika Beirman
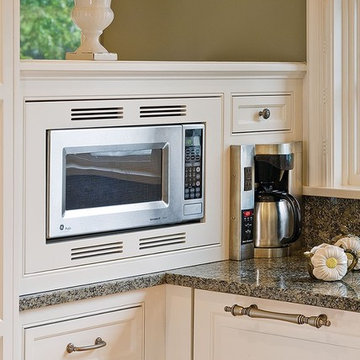
Matt Schmitt Photography
Design ideas for a medium sized traditional l-shaped kitchen/diner in Minneapolis with a double-bowl sink, raised-panel cabinets, white cabinets, soapstone worktops, light hardwood flooring and an island.
Design ideas for a medium sized traditional l-shaped kitchen/diner in Minneapolis with a double-bowl sink, raised-panel cabinets, white cabinets, soapstone worktops, light hardwood flooring and an island.
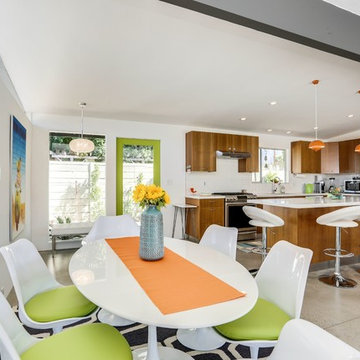
Kelly Peak
Design ideas for a medium sized midcentury kitchen/diner in Los Angeles with a double-bowl sink, flat-panel cabinets, light wood cabinets, soapstone worktops, white splashback, mosaic tiled splashback, stainless steel appliances, ceramic flooring and an island.
Design ideas for a medium sized midcentury kitchen/diner in Los Angeles with a double-bowl sink, flat-panel cabinets, light wood cabinets, soapstone worktops, white splashback, mosaic tiled splashback, stainless steel appliances, ceramic flooring and an island.
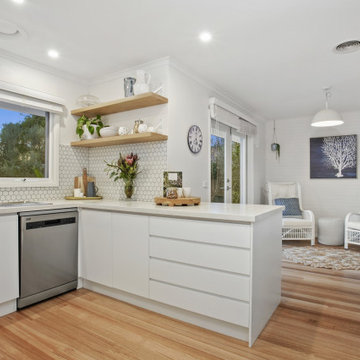
Completely renovated u-shaped kitchen over looking sitting room featuring stunning stone benchtop complemented by floating timber shelves and Franke Appliances.
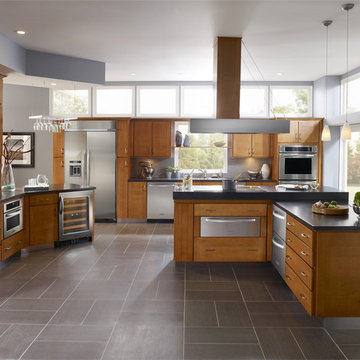
Large industrial l-shaped open plan kitchen in New York with a double-bowl sink, flat-panel cabinets, medium wood cabinets, soapstone worktops, grey splashback, stainless steel appliances, porcelain flooring, multiple islands and brown floors.
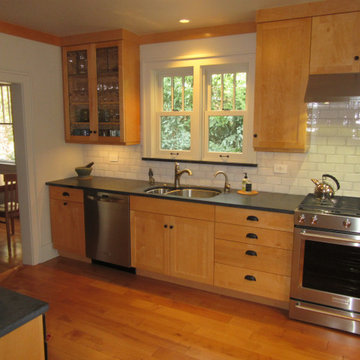
Light-toned maple cabinets, wide maple strip flooring, and soapstone countertops embody the naturalistic essence of the Craftsman style and contribute to its characteristic aura of informality.
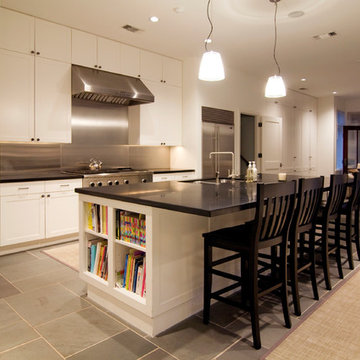
Large modern galley kitchen/diner in Houston with a double-bowl sink, recessed-panel cabinets, white cabinets, metallic splashback, metal splashback, stainless steel appliances, an island, soapstone worktops, slate flooring and grey floors.
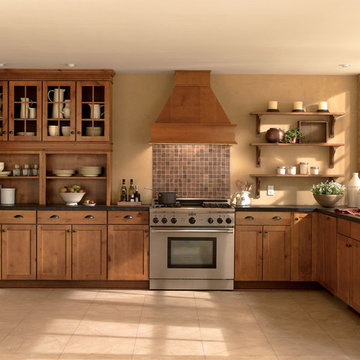
Brand: WOLF Designer Cabinets
Door Style: Concord
Finish Color: Harvest
Wood Species: Rustic Alder
This is an example of a large classic l-shaped kitchen/diner in Other with medium wood cabinets, multi-coloured splashback, stainless steel appliances, a double-bowl sink, shaker cabinets, soapstone worktops, ceramic splashback, ceramic flooring and no island.
This is an example of a large classic l-shaped kitchen/diner in Other with medium wood cabinets, multi-coloured splashback, stainless steel appliances, a double-bowl sink, shaker cabinets, soapstone worktops, ceramic splashback, ceramic flooring and no island.

Design ideas for a large rustic l-shaped open plan kitchen in Seattle with a double-bowl sink, recessed-panel cabinets, red cabinets, soapstone worktops, integrated appliances, bamboo flooring, an island, beige floors, brown splashback and stone tiled splashback.
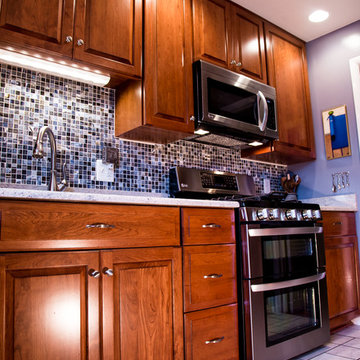
Cherry raised panel doors and cabinets add a warm counterpoint to the cool blues and greys in the backsplash and walls of this kitchen. Internal improvements include full-extension roll-outs, a tip-out tray and a trash can pull-out.
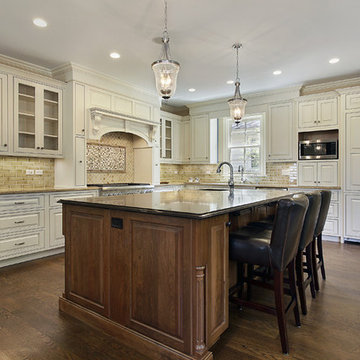
The counter top is actually a quartz material by Caesarstone called "Chocolate Truffle". The island countertop is Caesarstone in "Espresso". The Backsplash tile is by a company called "Encore". I think the color is "wheat". you can visit this site for more information on the material used throughout the house.
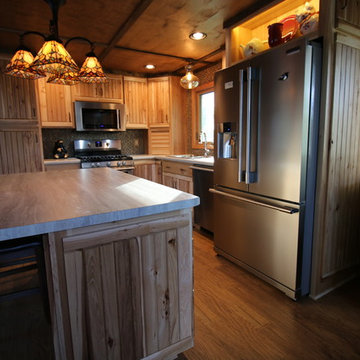
This Kitchen welcomes the fresh breeze coming off the lake. Rustic Hickory board and batten styling coordinates well with multi-wood tones in the kitchen. An "Up North" feel with great functionality offers a welcoming space to entertain family and friends at the lake home.
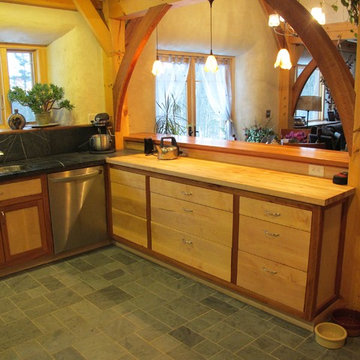
Design ideas for a medium sized traditional kitchen/diner in Burlington with a double-bowl sink, recessed-panel cabinets, light wood cabinets, soapstone worktops, grey splashback, stone slab splashback, stainless steel appliances, slate flooring, a breakfast bar and green floors.
Kitchen with a Double-bowl Sink and Soapstone Worktops Ideas and Designs
6