Kitchen with a Double-bowl Sink and Soapstone Worktops Ideas and Designs
Refine by:
Budget
Sort by:Popular Today
81 - 100 of 1,063 photos
Item 1 of 3
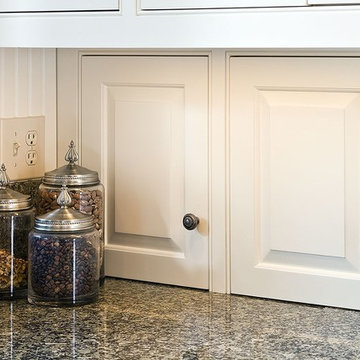
Matt Schmitt Photography
This is an example of a medium sized classic l-shaped kitchen/diner in Minneapolis with a double-bowl sink, raised-panel cabinets, white cabinets, soapstone worktops, light hardwood flooring and an island.
This is an example of a medium sized classic l-shaped kitchen/diner in Minneapolis with a double-bowl sink, raised-panel cabinets, white cabinets, soapstone worktops, light hardwood flooring and an island.
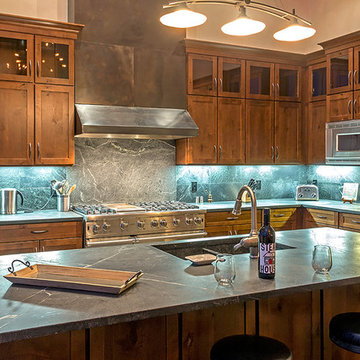
Design ideas for a medium sized traditional l-shaped open plan kitchen in Indianapolis with a double-bowl sink, shaker cabinets, medium wood cabinets, soapstone worktops, stainless steel appliances, dark hardwood flooring and an island.
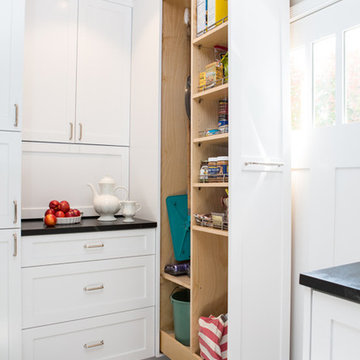
This Transitional Farmhouse Kitchen was completely remodeled and the home is nestled on the border of Pasadena and South Pasadena. Our goal was to keep the original charm of our client’s home while updating the kitchen in a way that was fresh and current.
Our design inspiration began with a deep green soapstone counter top paired with creamy white cabinetry. Carrera marble subway tile for the backsplash is a luxurious splurge and adds classic elegance to the space. The stainless steel appliances and sink create a more transitional feel, while the shaker style cabinetry doors and schoolhouse light fixture are in keeping with the original style of the home.
Tile flooring resembling concrete is clean and simple and seeded glass in the upper cabinet doors help make the space feel open and light. This kitchen has a hidden microwave and custom range hood design, as well as a new pantry area, for added storage. The pantry area features an appliance garage and deep-set counter top for multi-purpose use. These features add value to this small space.
The finishing touches are polished nickel cabinet hardware, which add a vintage look and the cafe curtains are the handiwork of the homeowner. We truly enjoyed the collaborative effort in this kitchen.
Photography by Erika Beirman
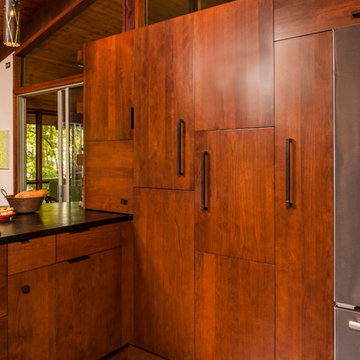
Steven Paul Whitsitt
Design ideas for a medium sized contemporary u-shaped kitchen/diner in Raleigh with a double-bowl sink, flat-panel cabinets, medium wood cabinets, soapstone worktops, stainless steel appliances, cork flooring and a breakfast bar.
Design ideas for a medium sized contemporary u-shaped kitchen/diner in Raleigh with a double-bowl sink, flat-panel cabinets, medium wood cabinets, soapstone worktops, stainless steel appliances, cork flooring and a breakfast bar.

Inspiration for a large country l-shaped kitchen/diner in Burlington with a double-bowl sink, raised-panel cabinets, white cabinets, soapstone worktops, green splashback, stone slab splashback, white appliances, medium hardwood flooring and an island.
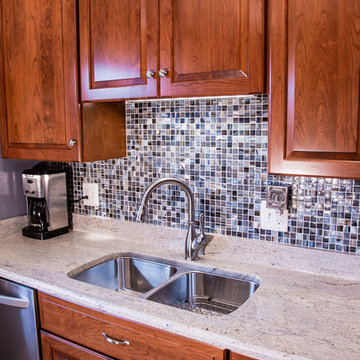
Cherry raised panel doors and cabinets add a warm counterpoint to the cool blues and greys in the backsplash and walls of this kitchen. Internal improvements include full-extension roll-outs, a tip-out tray and a trash can pull-out.
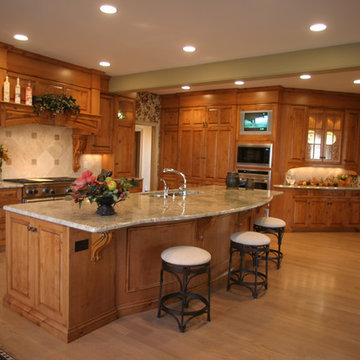
Knotty Alder cabinetry stain and glaze.
Photos by John Grehardstein.
Photo of a large traditional u-shaped kitchen pantry in Cincinnati with a double-bowl sink, raised-panel cabinets, medium wood cabinets, soapstone worktops, beige splashback, travertine splashback, stainless steel appliances, light hardwood flooring, an island and beige floors.
Photo of a large traditional u-shaped kitchen pantry in Cincinnati with a double-bowl sink, raised-panel cabinets, medium wood cabinets, soapstone worktops, beige splashback, travertine splashback, stainless steel appliances, light hardwood flooring, an island and beige floors.
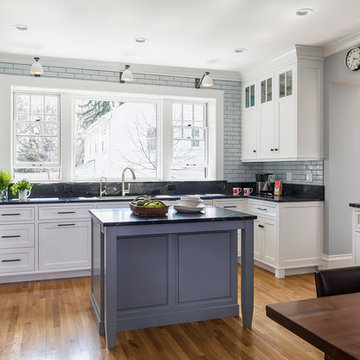
Designed with Rosemary Merrill, AKBD, while at Casa Verde Design;
Photo Credit: Andrea Rugg
Design ideas for a medium sized classic u-shaped enclosed kitchen in Minneapolis with a double-bowl sink, flat-panel cabinets, white cabinets, soapstone worktops, grey splashback, integrated appliances, medium hardwood flooring, an island and metro tiled splashback.
Design ideas for a medium sized classic u-shaped enclosed kitchen in Minneapolis with a double-bowl sink, flat-panel cabinets, white cabinets, soapstone worktops, grey splashback, integrated appliances, medium hardwood flooring, an island and metro tiled splashback.
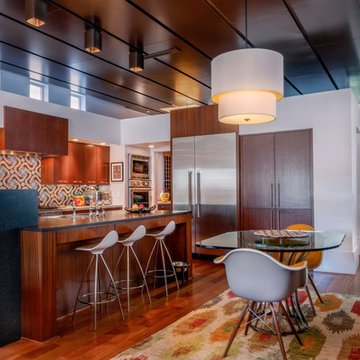
The kitchen’s floating ceiling canopy serves as spatial accent and functional surface. The lacquered wood ceiling draws the interest from the living space, over the powder room, and through to the dining area in the back of the house. It compresses the large living room volume into the kitchen and provides a sound-dampening element that prevents the open atmosphere from becoming too loud. [photo by : emoMedia]
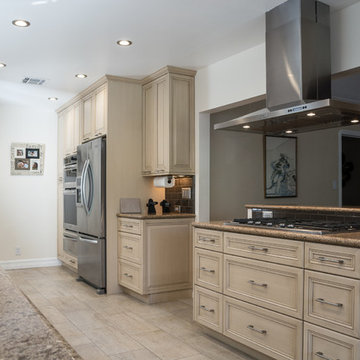
Jorge A. Martinez
Photo of a medium sized classic u-shaped kitchen/diner in Los Angeles with a double-bowl sink, raised-panel cabinets, distressed cabinets, soapstone worktops, beige splashback, ceramic splashback, stainless steel appliances, light hardwood flooring and an island.
Photo of a medium sized classic u-shaped kitchen/diner in Los Angeles with a double-bowl sink, raised-panel cabinets, distressed cabinets, soapstone worktops, beige splashback, ceramic splashback, stainless steel appliances, light hardwood flooring and an island.
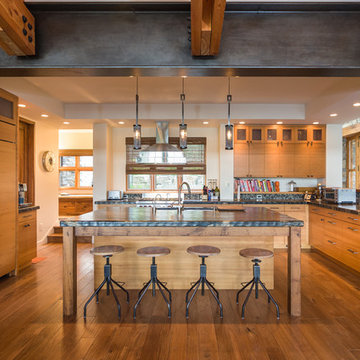
Rustic l-shaped open plan kitchen in Seattle with a double-bowl sink, flat-panel cabinets, light wood cabinets, soapstone worktops, multi-coloured splashback, mosaic tiled splashback, stainless steel appliances, light hardwood flooring, an island and beige floors.
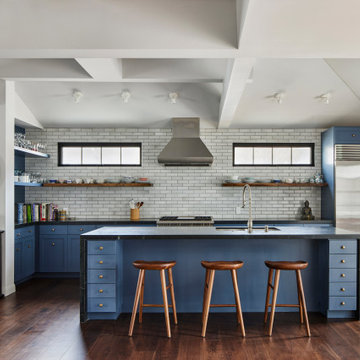
Kitchen with eat-in island and live edge Hickory floating shelves
Photo of a medium sized traditional u-shaped open plan kitchen in Los Angeles with a double-bowl sink, shaker cabinets, blue cabinets, soapstone worktops, grey splashback, ceramic splashback, stainless steel appliances, medium hardwood flooring, an island, brown floors, black worktops and exposed beams.
Photo of a medium sized traditional u-shaped open plan kitchen in Los Angeles with a double-bowl sink, shaker cabinets, blue cabinets, soapstone worktops, grey splashback, ceramic splashback, stainless steel appliances, medium hardwood flooring, an island, brown floors, black worktops and exposed beams.
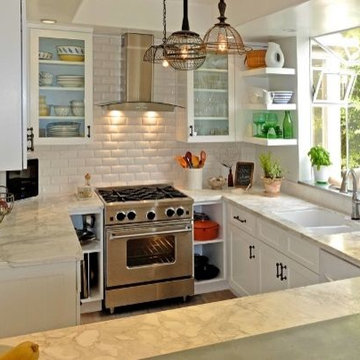
Inspiration for a small urban u-shaped kitchen pantry in Minneapolis with a double-bowl sink, glass-front cabinets, white cabinets, soapstone worktops, white splashback, metro tiled splashback, stainless steel appliances and a breakfast bar.
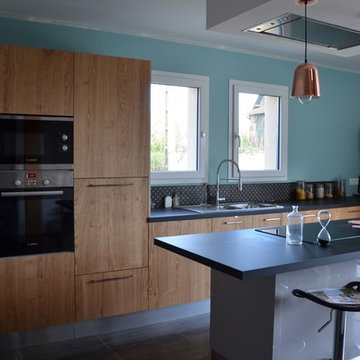
Jolie rénovation d'une cuisine dans une maison ancienne.
Réalisation avec des façades en bois chêne massif multiplis, et laque gris cendre brillant pour l’îlot.
Plans de travail en stratifié FENIX NTM Noir mat.
Crédences en carreaux de ciment.
Hotte de plafond, lave vaisselle à hauteur dans colonne.
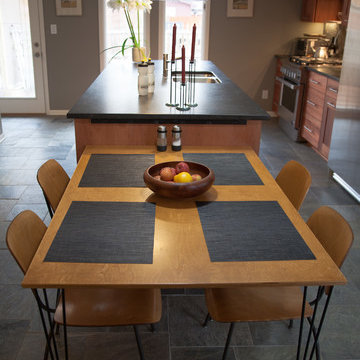
Complete kitchen renovation on mid century modern home
Inspiration for a medium sized retro single-wall open plan kitchen in Indianapolis with a double-bowl sink, shaker cabinets, dark wood cabinets, soapstone worktops, grey splashback, stone tiled splashback, stainless steel appliances, slate flooring, an island and grey floors.
Inspiration for a medium sized retro single-wall open plan kitchen in Indianapolis with a double-bowl sink, shaker cabinets, dark wood cabinets, soapstone worktops, grey splashback, stone tiled splashback, stainless steel appliances, slate flooring, an island and grey floors.
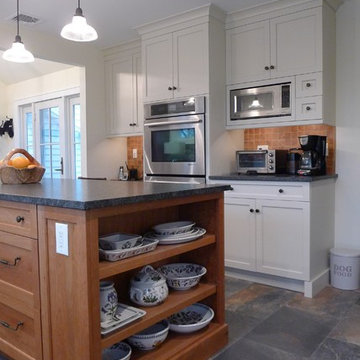
Jeffrey Kennedy
Inspiration for a large modern kitchen in New York with a double-bowl sink, shaker cabinets, white cabinets, soapstone worktops, grey splashback, stone tiled splashback, slate flooring and an island.
Inspiration for a large modern kitchen in New York with a double-bowl sink, shaker cabinets, white cabinets, soapstone worktops, grey splashback, stone tiled splashback, slate flooring and an island.
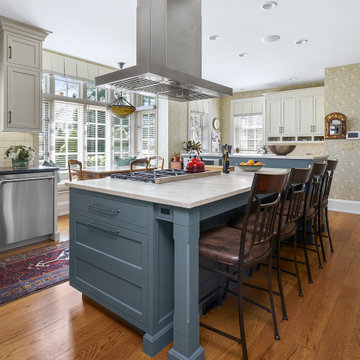
Inspiration for a large traditional l-shaped enclosed kitchen in Philadelphia with a double-bowl sink, recessed-panel cabinets, green cabinets, soapstone worktops, beige splashback, ceramic splashback, stainless steel appliances, medium hardwood flooring, an island, brown floors and beige worktops.
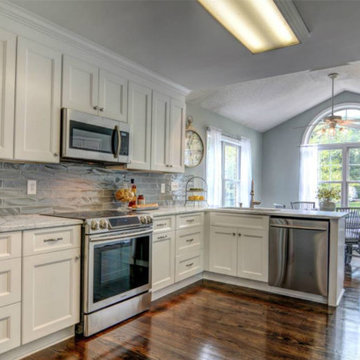
Inspiration for a medium sized traditional single-wall kitchen/diner in New York with shaker cabinets, white cabinets, a breakfast bar, soapstone worktops, grey splashback, metro tiled splashback, stainless steel appliances, a double-bowl sink, dark hardwood flooring and brown floors.
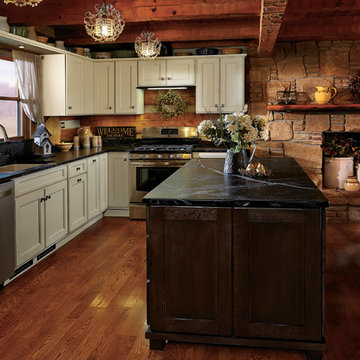
Inspiration for a large rustic l-shaped kitchen/diner in Other with a double-bowl sink, recessed-panel cabinets, white cabinets, soapstone worktops, brown splashback, wood splashback, stainless steel appliances, dark hardwood flooring, an island, brown floors and black worktops.
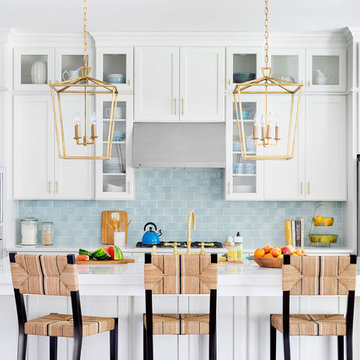
This is an example of a large classic galley open plan kitchen in Jacksonville with a double-bowl sink, beaded cabinets, white cabinets, soapstone worktops, blue splashback, metro tiled splashback, stainless steel appliances, light hardwood flooring, an island and brown floors.
Kitchen with a Double-bowl Sink and Soapstone Worktops Ideas and Designs
5