Kitchen with a Double-bowl Sink and Soapstone Worktops Ideas and Designs
Refine by:
Budget
Sort by:Popular Today
61 - 80 of 1,063 photos
Item 1 of 3
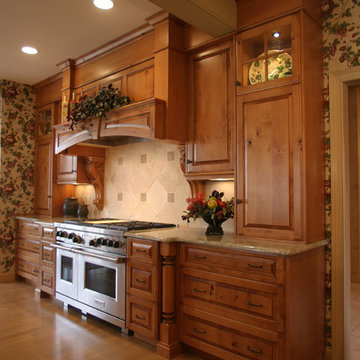
Knotty Alder hood with large scale corbels.
Photos by John Grehardstein.
Photo of a large classic u-shaped kitchen pantry in Cincinnati with a double-bowl sink, raised-panel cabinets, medium wood cabinets, soapstone worktops, beige splashback, travertine splashback, stainless steel appliances, light hardwood flooring, an island and beige floors.
Photo of a large classic u-shaped kitchen pantry in Cincinnati with a double-bowl sink, raised-panel cabinets, medium wood cabinets, soapstone worktops, beige splashback, travertine splashback, stainless steel appliances, light hardwood flooring, an island and beige floors.
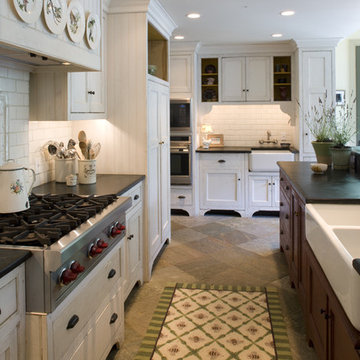
Photos by Anne Gummerson
Design ideas for a classic kitchen in Philadelphia with beaded cabinets, metro tiled splashback, a double-bowl sink, soapstone worktops, white cabinets and white splashback.
Design ideas for a classic kitchen in Philadelphia with beaded cabinets, metro tiled splashback, a double-bowl sink, soapstone worktops, white cabinets and white splashback.
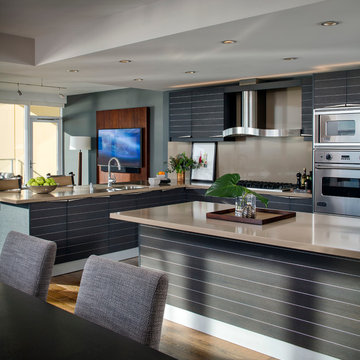
This project was purposefully neutralized in ocean grays and blues with accents that mirror a drama filled sunset. This achieves a calming effect as the sun rises in the early morning. At high noon we strived for balance of the senses with rich textures that both soothe and excite. Under foot is a plush midnight ocean blue rug that emulates walking on water. Tactile fabrics and velvet pillows provide interest and comfort. As the sun crescendos, the oranges and deep blues in both art and accents invite you and the night to dance inside your home. Lighting was an intriguing challenge and was solved by creating a delicate balance between natural light and creative interior lighting solutions.

Medium sized scandi single-wall kitchen/diner in Houston with a double-bowl sink, flat-panel cabinets, light wood cabinets, soapstone worktops, beige splashback, travertine splashback, stainless steel appliances, light hardwood flooring, an island, beige floors and beige worktops.
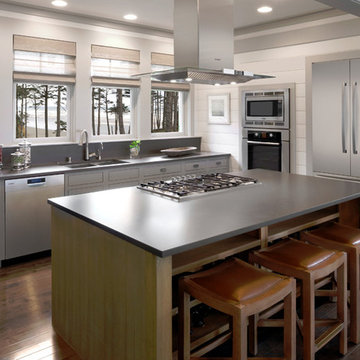
This well-equipped kitchen offers plenty of counter space, excellent for kitchen prep and entertaining. Underneath the island is incorporated wine storage making good use of the space available.
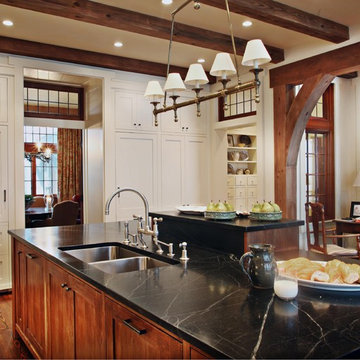
Landrum SC residence kitchen
Rustic kitchen in Atlanta with shaker cabinets, a double-bowl sink and soapstone worktops.
Rustic kitchen in Atlanta with shaker cabinets, a double-bowl sink and soapstone worktops.
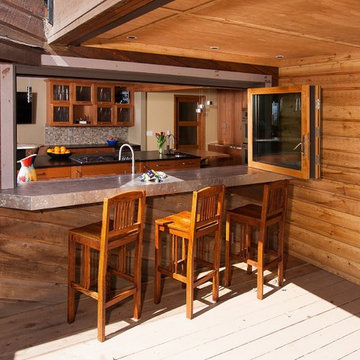
Large rustic u-shaped kitchen/diner in Boise with glass-front cabinets, light wood cabinets, soapstone worktops, multiple islands, a double-bowl sink, matchstick tiled splashback and stainless steel appliances.
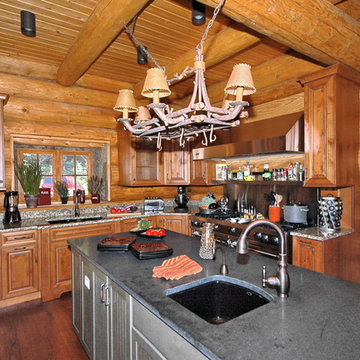
Our goal on this project was to make a very large environment feel warm and inviting. Mission accomplished for this 12,800 Square Feet Custom Hand-Scribed Log Home in Asheville, NC. Situated on 2.5 Acres overlooking Beaver Lake. The Master Suite is combined with a Sitting Area and River Rock Fireplace. His and Her vanities, dressing rooms and closets are all incorporated in a "Spa" like setting to include a large walk in River Rock shower and separate steam room and water closets. The Copper Dome Turret has a hand carved staircase accessing all 3 levels. A large Pub Room and Bar, along with a Gym are located in the lower level. Plenty of outdoor entertaining on both levels to include a large screen room off the dining room. A work shop and 3 car garage combined with a bonus room/office connect to the main structure with an elevated vista.
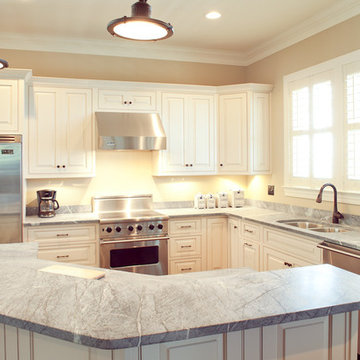
Imagine waking up to the view of the ocean every day. That was a dream of our homeowners and thanks to Arnett Construction, this dream is now a reality. Climb the stairs into the front entry and see the spectacular view from the windows. The natural light in the kitchen illuminates the custom counter tops. The master bath is huge and full of custom features. A real, dream come true, wrap around back porch that leads directly onto the beach.
Bette Walker Photography
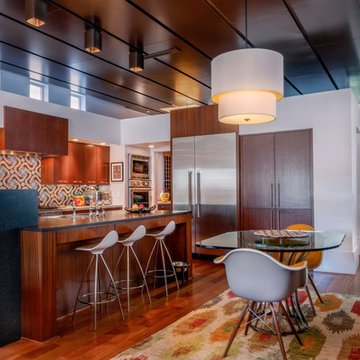
The kitchen’s floating ceiling canopy serves as spatial accent and functional surface. The lacquered wood ceiling draws the interest from the living space, over the powder room, and through to the dining area in the back of the house. It compresses the large living room volume into the kitchen and provides a sound-dampening element that prevents the open atmosphere from becoming too loud. [photo by : emoMedia]
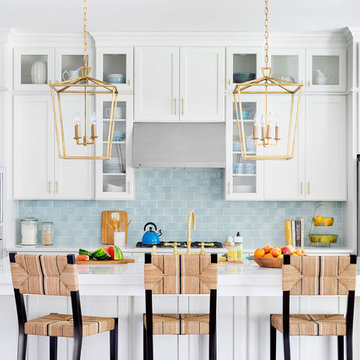
This is an example of a large classic galley open plan kitchen in Jacksonville with a double-bowl sink, beaded cabinets, white cabinets, soapstone worktops, blue splashback, metro tiled splashback, stainless steel appliances, light hardwood flooring, an island and brown floors.

Design ideas for a medium sized rustic l-shaped enclosed kitchen in Other with a double-bowl sink, beaded cabinets, light wood cabinets, soapstone worktops, multi-coloured splashback, mosaic tiled splashback, integrated appliances, ceramic flooring, an island and grey floors.
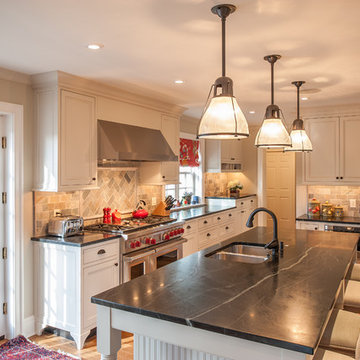
Angle Eye Photography
Design ideas for a classic l-shaped enclosed kitchen in Philadelphia with a double-bowl sink, beaded cabinets, white cabinets, multi-coloured splashback, stainless steel appliances, slate splashback, soapstone worktops, medium hardwood flooring, an island and brown floors.
Design ideas for a classic l-shaped enclosed kitchen in Philadelphia with a double-bowl sink, beaded cabinets, white cabinets, multi-coloured splashback, stainless steel appliances, slate splashback, soapstone worktops, medium hardwood flooring, an island and brown floors.
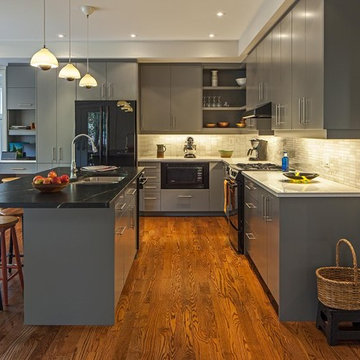
Architect: Vanbetlehem Architect Inc. www.vanbetlehem.com
Photography: Peter A. Sellar / www.photoklik.com
This is an example of a contemporary kitchen/diner in Toronto with grey cabinets, soapstone worktops, black appliances and a double-bowl sink.
This is an example of a contemporary kitchen/diner in Toronto with grey cabinets, soapstone worktops, black appliances and a double-bowl sink.

This Transitional Farmhouse Kitchen was completely remodeled and the home is nestled on the border of Pasadena and South Pasadena. Our goal was to keep the original charm of our client’s home while updating the kitchen in a way that was fresh and current.
Our design inspiration began with a deep green soapstone counter top paired with creamy white cabinetry. Carrera marble subway tile for the backsplash is a luxurious splurge and adds classic elegance to the space. The stainless steel appliances and sink create a more transitional feel, while the shaker style cabinetry doors and schoolhouse light fixture are in keeping with the original style of the home.
Tile flooring resembling concrete is clean and simple and seeded glass in the upper cabinet doors help make the space feel open and light. This kitchen has a hidden microwave and custom range hood design, as well as a new pantry area, for added storage. The pantry area features an appliance garage and deep-set counter top for multi-purpose use. These features add value to this small space.
The finishing touches are polished nickel cabinet hardware, which add a vintage look and the cafe curtains are the handiwork of the homeowner. We truly enjoyed the collaborative effort in this kitchen.
Photography by Erika Beirman
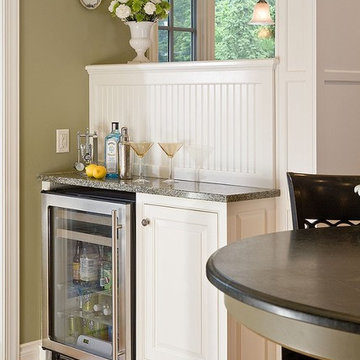
Matt Schmitt Photography
Inspiration for a medium sized classic l-shaped kitchen/diner in Minneapolis with a double-bowl sink, raised-panel cabinets, white cabinets, soapstone worktops, light hardwood flooring and an island.
Inspiration for a medium sized classic l-shaped kitchen/diner in Minneapolis with a double-bowl sink, raised-panel cabinets, white cabinets, soapstone worktops, light hardwood flooring and an island.
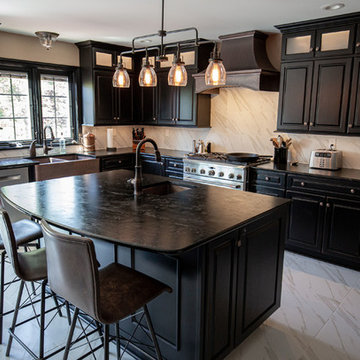
This is an example of an expansive urban u-shaped kitchen/diner in Boston with a double-bowl sink, raised-panel cabinets, black cabinets, soapstone worktops, white splashback, porcelain splashback, stainless steel appliances, porcelain flooring, an island, white floors and multicoloured worktops.

Vance Fox
This is an example of a rustic galley open plan kitchen in Sacramento with a double-bowl sink, raised-panel cabinets, medium wood cabinets, soapstone worktops, black splashback, stone slab splashback and stainless steel appliances.
This is an example of a rustic galley open plan kitchen in Sacramento with a double-bowl sink, raised-panel cabinets, medium wood cabinets, soapstone worktops, black splashback, stone slab splashback and stainless steel appliances.
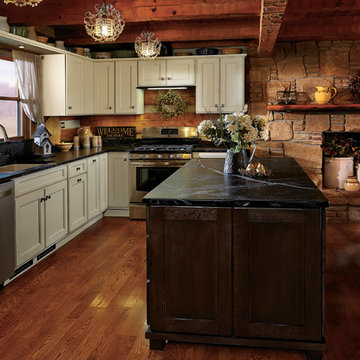
Inspiration for a large rustic l-shaped kitchen/diner in Other with a double-bowl sink, recessed-panel cabinets, white cabinets, soapstone worktops, brown splashback, wood splashback, stainless steel appliances, dark hardwood flooring, an island, brown floors and black worktops.
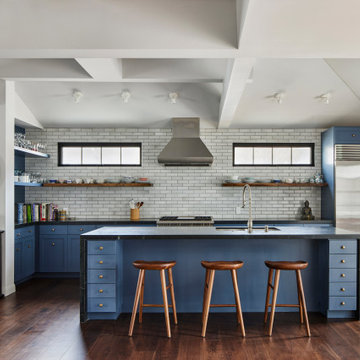
Kitchen with eat-in island and live edge Hickory floating shelves
Photo of a medium sized traditional u-shaped open plan kitchen in Los Angeles with a double-bowl sink, shaker cabinets, blue cabinets, soapstone worktops, grey splashback, ceramic splashback, stainless steel appliances, medium hardwood flooring, an island, brown floors, black worktops and exposed beams.
Photo of a medium sized traditional u-shaped open plan kitchen in Los Angeles with a double-bowl sink, shaker cabinets, blue cabinets, soapstone worktops, grey splashback, ceramic splashback, stainless steel appliances, medium hardwood flooring, an island, brown floors, black worktops and exposed beams.
Kitchen with a Double-bowl Sink and Soapstone Worktops Ideas and Designs
4