Kitchen with a Wood Ceiling and a Feature Wall Ideas and Designs
Refine by:
Budget
Sort by:Popular Today
1 - 20 of 69 photos
Item 1 of 3

This was a great project to work on, all bespoke wall and ceiling panelling, with a hidden doors leading to a spacious utility room,
all siemens appliances, Quooker Tap and Cube,
all design and installation by the team hear at Elite
a full project with Plastering, Electrics,

Кухня.
Материалы: на стене кирпич XIX века, BrickTiles; инженерная доска на полу и стенах, Finex; керамическая плитка на полу, Equipe.
Мебель и оборудование: кухонный гарнитур, Giulia Novars; барные стулья, Archpole; свет, Centrsvet.
Декор: Moon-stores, Afro Home; искусственные растения, Treez Collection; на стене картина Владимира Дудкина “Население”, галерея Kvartira S.

A view down the kitchen corridor to the living room reveals walls of storage behind white oak cabinetry that also holds major appliances. A quartz-topped island with a waterfall edge is one of two in the room. Flooring is honed limestone.
Project Details // Now and Zen
Renovation, Paradise Valley, Arizona
Architecture: Drewett Works
Builder: Brimley Development
Interior Designer: Ownby Design
Photographer: Dino Tonn
Millwork: Rysso Peters
Limestone (Demitasse) flooring and walls: Solstice Stone
Quartz countertops: Galleria of Stone
Windows (Arcadia): Elevation Window & Door
https://www.drewettworks.com/now-and-zen/

A winning combination in this gorgeous kitchen...mixing rich, warm woods, dark countertops and painted cabinets, capped with a custom copper hood. The textured tile splash is the perfect backdrop.
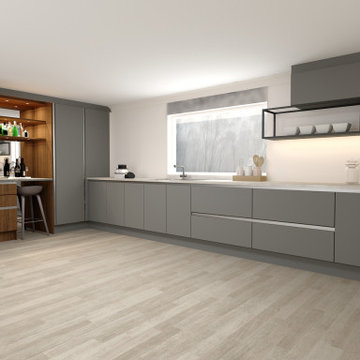
Shop our all-new range of Handle L-shaped Kitchen Silver grey kitchen units with Verona cherry finish & Dust grey kitchen cabinets & cupboards with antique brown Borneo, including Fitted Worktops, appliances, cabinets, & cupboards custom-made to your Kitchen measurements. To order, call now at 0203 397 8387 & book your Free No-obligation Home Design Visit.
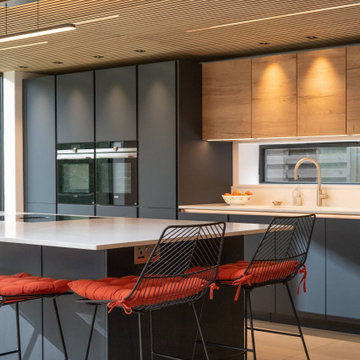
For this project, we used our exquisite range of Anti-fingerprint cabinets in Fjord Blue, and Havana Oak finishes. The sleek and modern look of the cabinets is beautifully complemented by the 20mm Ag Calacatta Luxo worktop in the kitchen, supplied by our trusted partner, Algarve. The utility area boasts the stunning Audus Havana Oak Laminate worktop, perfectly contrasting the kitchen area.
Our choice of appliances for this project includes Siemens, Bora, Blanco and Quooker - all of which are renowned for their quality, efficiency and durability. The appliances have been seamlessly integrated into the kitchen design, adding to the overall aesthetic appeal of the space.
The large open-plan kitchen has been thoughtfully designed to take full advantage of the stunning views of the open fields. The new corner bi-fold doors in the open-plan room seamlessly blend indoor and outdoor living spaces, allowing for a truly immersive experience.
The kitchen, walk-through pantry area and large utility provide ample storage and functionality, ensuring beautiful and practical space.
Our client's objective was to create a family space that caters to the needs of a large family with returning members and grandchildren. The dedicated home entertainment and family gatherings areas have been integrated seamlessly into the design, providing the perfect setting for making lasting memories with loved ones.
Found inspiration in our Wilstone project? Browse more of our projects to discover how we can create a bespoke kitchen that perfectly reflects your unique personality and style.
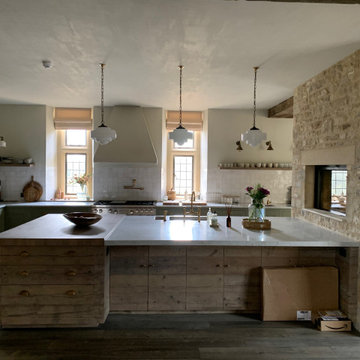
Medium sized country grey and brown l-shaped kitchen/diner in Oxfordshire with a built-in sink, beaded cabinets, medium wood cabinets, marble worktops, white splashback, ceramic splashback, stainless steel appliances, medium hardwood flooring, an island, brown floors, white worktops, a wood ceiling and a feature wall.
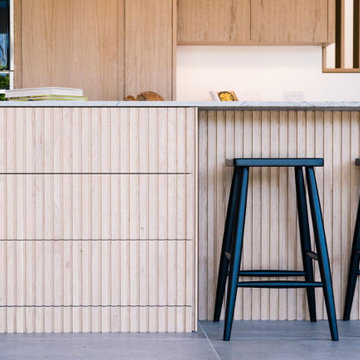
Open plan kitchen, dining and sunken lounge. Scandinavian style and finishes.
Photo of a large contemporary grey and black l-shaped open plan kitchen in London with an integrated sink, flat-panel cabinets, light wood cabinets, marble worktops, white splashback, marble splashback, black appliances, concrete flooring, an island, grey floors, white worktops, a wood ceiling and a feature wall.
Photo of a large contemporary grey and black l-shaped open plan kitchen in London with an integrated sink, flat-panel cabinets, light wood cabinets, marble worktops, white splashback, marble splashback, black appliances, concrete flooring, an island, grey floors, white worktops, a wood ceiling and a feature wall.
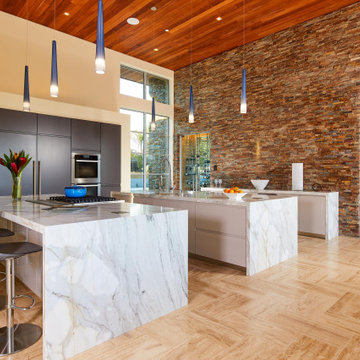
Photo of an expansive modern kitchen/diner with a submerged sink, flat-panel cabinets, brown cabinets, marble worktops, brown splashback, stone tiled splashback, stainless steel appliances, travertine flooring, multiple islands, beige floors, white worktops, a wood ceiling and a feature wall.
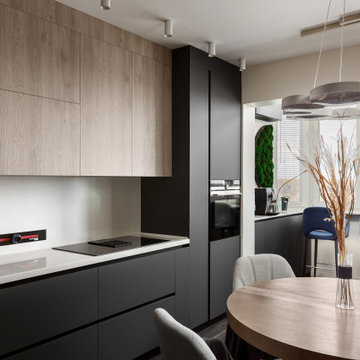
Переделанная кухня в городе Дзержинский
Photo of a medium sized contemporary grey and white l-shaped kitchen/diner in Moscow with a submerged sink, medium wood cabinets, composite countertops, white splashback, engineered quartz splashback, black appliances, no island, brown floors, white worktops, a wood ceiling and a feature wall.
Photo of a medium sized contemporary grey and white l-shaped kitchen/diner in Moscow with a submerged sink, medium wood cabinets, composite countertops, white splashback, engineered quartz splashback, black appliances, no island, brown floors, white worktops, a wood ceiling and a feature wall.
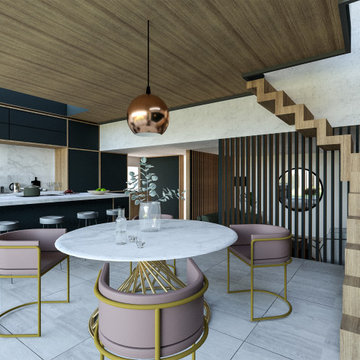
Inspiration for a large contemporary l-shaped open plan kitchen in London with a submerged sink, flat-panel cabinets, green cabinets, marble worktops, white splashback, marble splashback, integrated appliances, ceramic flooring, an island, grey floors, white worktops, a wood ceiling and a feature wall.
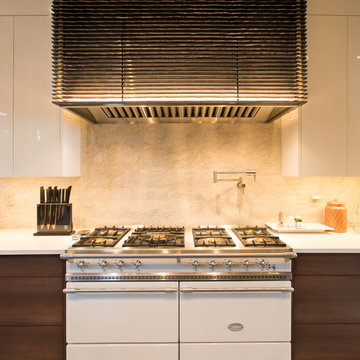
Rustic Modern Kitchen with white countertops and dark wood. This kitchen remodel has white appliances and a custom stove hood and custom lighting.
Built by ULFBUILT - Vail Builder.
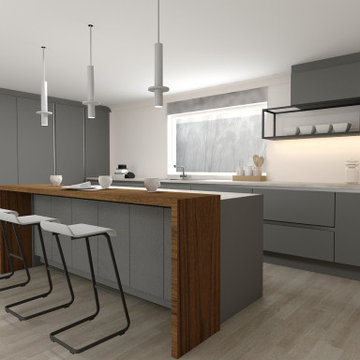
Shop our all-new range of Handle L-shaped Kitchen Silver grey kitchen units with Verona cherry finish & Dust grey kitchen cabinets & cupboards with antique brown Borneo, including Fitted Worktops, appliances, cabinets, & cupboards custom-made to your Kitchen measurements. To order, call now at 0203 397 8387 & book your Free No-obligation Home Design Visit.
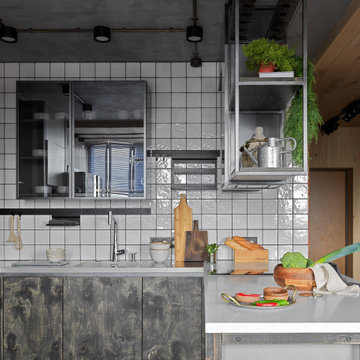
Кухня.
Материалы: на стене кирпич XIX века, BrickTiles; инженерная доска на полу и стенах, Finex; керамическая плитка на полу, Equipe.
Мебель и оборудование: кухонный гарнитур, Giulia Novars; барные стулья, Archpole; свет, Centrsvet.
Декор: Moon-stores, Afro Home, Zara
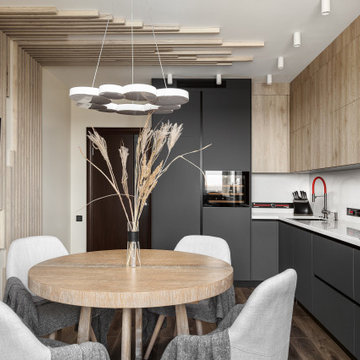
Переделанная кухня в городе Дзержинский
This is an example of a medium sized contemporary grey and white l-shaped kitchen/diner in Moscow with a submerged sink, medium wood cabinets, composite countertops, white splashback, engineered quartz splashback, black appliances, no island, brown floors, white worktops, a wood ceiling and a feature wall.
This is an example of a medium sized contemporary grey and white l-shaped kitchen/diner in Moscow with a submerged sink, medium wood cabinets, composite countertops, white splashback, engineered quartz splashback, black appliances, no island, brown floors, white worktops, a wood ceiling and a feature wall.
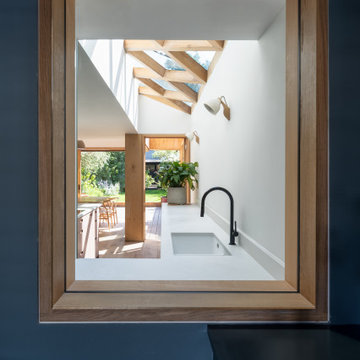
The proposed extension is sculpted around the direction of the sun providing an ideal connection to the garden whilst respecting neighbouring properties. The choice of oak for the interior and exterior to create a space that changes over time as the wood weathers and becomes further embedded into the outside space. In addition, through the pergola and the corner-opening triple sliding doors, the inside and outside are seamlessly integrated.
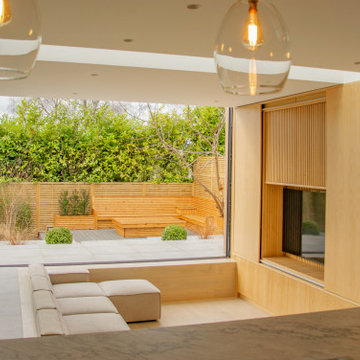
Open plan kitchen, dining and sunken lounge. Scandinavian style and finishes.
Photo of a large contemporary grey and black l-shaped open plan kitchen in London with an integrated sink, flat-panel cabinets, light wood cabinets, marble worktops, white splashback, marble splashback, black appliances, concrete flooring, an island, grey floors, white worktops, a wood ceiling and a feature wall.
Photo of a large contemporary grey and black l-shaped open plan kitchen in London with an integrated sink, flat-panel cabinets, light wood cabinets, marble worktops, white splashback, marble splashback, black appliances, concrete flooring, an island, grey floors, white worktops, a wood ceiling and a feature wall.
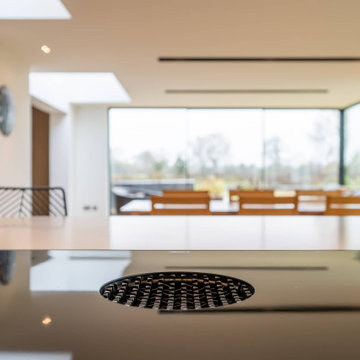
For this project, we used our exquisite range of Anti-fingerprint cabinets in Fjord Blue, and Havana Oak finishes. The sleek and modern look of the cabinets is beautifully complemented by the 20mm Ag Calacatta Luxo worktop in the kitchen, supplied by our trusted partner, Algarve. The utility area boasts the stunning Audus Havana Oak Laminate worktop, perfectly contrasting the kitchen area.
Our choice of appliances for this project includes Siemens, Bora, Blanco and Quooker - all of which are renowned for their quality, efficiency and durability. The appliances have been seamlessly integrated into the kitchen design, adding to the overall aesthetic appeal of the space.
The large open-plan kitchen has been thoughtfully designed to take full advantage of the stunning views of the open fields. The new corner bi-fold doors in the open-plan room seamlessly blend indoor and outdoor living spaces, allowing for a truly immersive experience.
The kitchen, walk-through pantry area and large utility provide ample storage and functionality, ensuring beautiful and practical space.
Our client's objective was to create a family space that caters to the needs of a large family with returning members and grandchildren. The dedicated home entertainment and family gatherings areas have been integrated seamlessly into the design, providing the perfect setting for making lasting memories with loved ones.
Found inspiration in our Wilstone project? Browse more of our projects to discover how we can create a bespoke kitchen that perfectly reflects your unique personality and style.
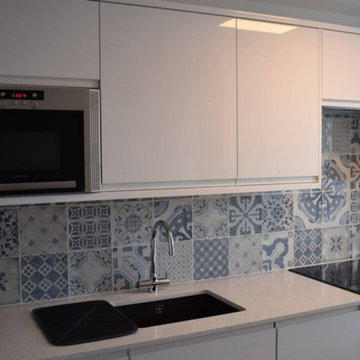
This kitchen serves a dual purpose, seamlessly combining a dining area where you can engage in paperwork or other tasks at the concrete table. The overall aesthetic exudes a distinct apartment vibe.
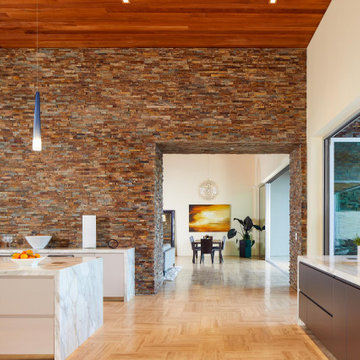
Expansive modern kitchen/diner in San Francisco with a submerged sink, flat-panel cabinets, white cabinets, marble worktops, brown splashback, stone tiled splashback, stainless steel appliances, travertine flooring, multiple islands, beige floors, white worktops, a wood ceiling and a feature wall.
Kitchen with a Wood Ceiling and a Feature Wall Ideas and Designs
1