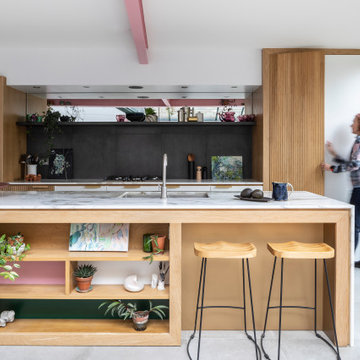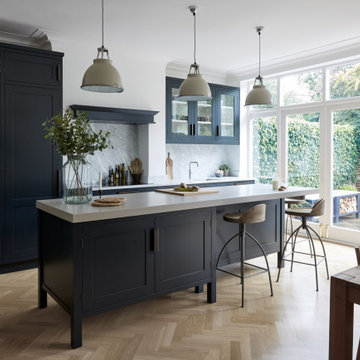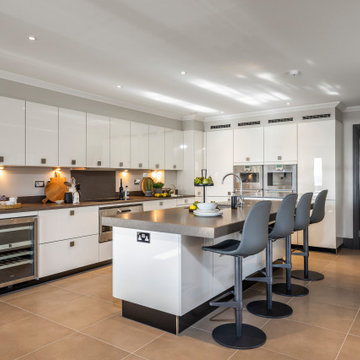Kitchen with a Submerged Sink and Grey Splashback Ideas and Designs
Refine by:
Budget
Sort by:Popular Today
1 - 20 of 89,093 photos
Item 1 of 3

Leicht Carbon Grey
Inspiration for a medium sized contemporary kitchen in Manchester with a submerged sink, flat-panel cabinets, grey cabinets, quartz worktops, grey splashback, glass sheet splashback, stainless steel appliances, an island and white worktops.
Inspiration for a medium sized contemporary kitchen in Manchester with a submerged sink, flat-panel cabinets, grey cabinets, quartz worktops, grey splashback, glass sheet splashback, stainless steel appliances, an island and white worktops.

Photo of a contemporary galley kitchen in Other with a submerged sink, flat-panel cabinets, white cabinets, grey splashback, integrated appliances, a breakfast bar, grey floors and black worktops.

This is an example of a classic u-shaped kitchen/diner in Sussex with a submerged sink, shaker cabinets, blue cabinets, engineered stone countertops, grey splashback, stainless steel appliances, medium hardwood flooring, a breakfast bar, brown floors and white worktops.

Design ideas for a contemporary u-shaped kitchen/diner in London with a submerged sink, flat-panel cabinets, grey cabinets, concrete worktops, grey splashback, integrated appliances, concrete flooring, a breakfast bar, grey floors and grey worktops.

Photo of a contemporary galley kitchen in London with a submerged sink, flat-panel cabinets, white cabinets, grey splashback, stainless steel appliances, an island, grey floors and white worktops.

Photo of an industrial galley open plan kitchen in London with a submerged sink, flat-panel cabinets, blue cabinets, grey splashback, dark hardwood flooring, an island, brown floors, grey worktops, a vaulted ceiling and a feature wall.

Built in kitchen sink with marble counter and splashback. Dove grey units below and above. Pantry to the left. Quooker tap in antique brass, matching the cabinet door handles
Large island with curved marble counter and integrated Bora induction hob with built in extractor. Seating around the edge.
Built in ovens against wall with integrated freezer one side and fridge the other.
Three pendant lights over island.

This is an example of a contemporary galley kitchen in Other with a submerged sink, flat-panel cabinets, medium wood cabinets, grey splashback, stone slab splashback, black appliances, medium hardwood flooring, an island, brown floors and beige worktops.

Design ideas for a contemporary galley kitchen in Hertfordshire with a submerged sink, flat-panel cabinets, grey cabinets, grey splashback, stone slab splashback, an island, grey floors and grey worktops.

We completed this dramatic Kensal Rise project in collaboration with Trevor Brown Architects, the firm responsible for refurbishing and extending our client’s home. The interior was designed with a view to creating a classic yet contemporary space for entertaining. A large roof light extending over the side return, and stylish crittall doors flood the room with natural light. This bright space is the perfect match for Little Greene’s striking, almost black, Obsidian Green hue. From the seating area to the internal doors, the statement monochrome palette brings a luxurious modern edge to our painted shaker furniture.

The original space was a long, narrow room, with a tv and sofa on one end, and a dining table on the other. Both zones felt completely disjointed and at loggerheads with one another. Attached to the space, through glazed double doors, was a small kitchen area, illuminated in borrowed light from the conservatory and an uninspiring roof light in a connecting space.
But our designers knew exactly what to do with this home that had so much untapped potential. Starting by moving the kitchen into the generously sized orangery space, with informal seating around a breakfast bar. Creating a bright, welcoming, and social environment to prepare family meals and relax together in close proximity. In the warmer months the French doors, positioned within this kitchen zone, open out to a comfortable outdoor living space where the family can enjoy a chilled glass of wine and a BBQ on a cool summers evening.

Jurassic Kitchens worked closely with TFQ to ensure the kitchen fit into the building beautifully and with a solid worktop, white faced cabinetry and feature lighting, the kitchen is a showpiece and a fantastic space to congregate.

This kitchen was initially a U shape separate room off the corridor. It was dark and isolated from the rest of the apartment. We decided to knock down the walls separating it from the living area and design this small but stunning and practical kitchen.

Photo of a contemporary single-wall kitchen/diner in London with a submerged sink, flat-panel cabinets, white cabinets, wood worktops, grey splashback, metro tiled splashback, integrated appliances, medium hardwood flooring, no island, brown floors and brown worktops.

Has the new year brought a desire - or indeed a pressing need - for a new kitchen? Do you want all the mod cons of ingenious design and hi-tech functionality, but with timelessly classic looks and traditional craftsmanship? Then a bespoke kitchen from Mowlem &Co is your answer!

Open plan kitchen space dressed & styled
Photo of a contemporary l-shaped kitchen in Dorset with a submerged sink, flat-panel cabinets, white cabinets, grey splashback, stainless steel appliances, an island, brown floors and grey worktops.
Photo of a contemporary l-shaped kitchen in Dorset with a submerged sink, flat-panel cabinets, white cabinets, grey splashback, stainless steel appliances, an island, brown floors and grey worktops.

Bright and sunny. Open, yet cozy. This kitchen combines comfort with functionality, spiced with the perfect shade of butter yellow.
Photo of a medium sized farmhouse l-shaped kitchen/diner in Providence with a submerged sink, recessed-panel cabinets, yellow cabinets, engineered stone countertops, grey splashback, stainless steel appliances, light hardwood flooring, an island, orange floors and white worktops.
Photo of a medium sized farmhouse l-shaped kitchen/diner in Providence with a submerged sink, recessed-panel cabinets, yellow cabinets, engineered stone countertops, grey splashback, stainless steel appliances, light hardwood flooring, an island, orange floors and white worktops.

Medium sized traditional l-shaped open plan kitchen in Nashville with a submerged sink, flat-panel cabinets, white cabinets, engineered stone countertops, grey splashback, metro tiled splashback, stainless steel appliances, medium hardwood flooring and an island.

This is an example of a classic l-shaped kitchen pantry in Raleigh with a submerged sink, recessed-panel cabinets, grey cabinets, grey splashback, glass tiled splashback, brown floors, white worktops and medium hardwood flooring.
Kitchen with a Submerged Sink and Grey Splashback Ideas and Designs
1
