Kitchen with a Submerged Sink and Open Cabinets Ideas and Designs
Refine by:
Budget
Sort by:Popular Today
1 - 20 of 1,330 photos
Item 1 of 3

Contemporary kitchen in London with a submerged sink, open cabinets, grey cabinets, grey splashback, black appliances, light hardwood flooring, an island and grey worktops.

Photo of a large traditional kitchen pantry in Orange County with a submerged sink, white cabinets, granite worktops, stainless steel appliances, medium hardwood flooring, metro tiled splashback and open cabinets.

Bernard Andre
Photo of a large contemporary l-shaped kitchen in San Francisco with a submerged sink, open cabinets, medium wood cabinets, multi-coloured splashback, stainless steel appliances, light hardwood flooring, an island, marble worktops, mosaic tiled splashback and beige floors.
Photo of a large contemporary l-shaped kitchen in San Francisco with a submerged sink, open cabinets, medium wood cabinets, multi-coloured splashback, stainless steel appliances, light hardwood flooring, an island, marble worktops, mosaic tiled splashback and beige floors.
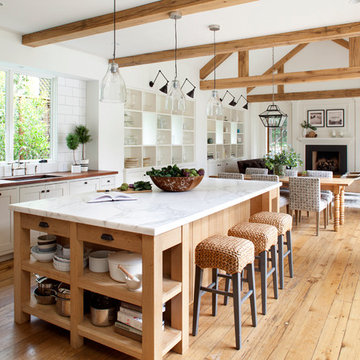
Paul Dyer
Photo of a rural open plan kitchen in San Francisco with a submerged sink, open cabinets, white cabinets, white splashback, metro tiled splashback, medium hardwood flooring and an island.
Photo of a rural open plan kitchen in San Francisco with a submerged sink, open cabinets, white cabinets, white splashback, metro tiled splashback, medium hardwood flooring and an island.

This home is full of clean lines, soft whites and grey, & lots of built-in pieces. Large entry area with message center, dual closets, custom bench with hooks and cubbies to keep organized. Living room fireplace with shiplap, custom mantel and cabinets, and white brick.

A tiny waterfront house in Kennebunkport, Maine.
Photos by James R. Salomon
Small coastal single-wall open plan kitchen in Portland Maine with a submerged sink, medium wood cabinets, coloured appliances, medium hardwood flooring, white worktops, open cabinets and no island.
Small coastal single-wall open plan kitchen in Portland Maine with a submerged sink, medium wood cabinets, coloured appliances, medium hardwood flooring, white worktops, open cabinets and no island.

Subtly stunning, these white kitchen tiles create an interlocking pattern to create a beautifully understate backsplash. Shop more white patterned kitchen tiles in 40+ shapes at fireclaytile.com.
TILE SHOWN
Chaine Home Tile Pattern in White Gloss
DESIGN
Mark Davis Design
PHOTOS
Luis Costadone
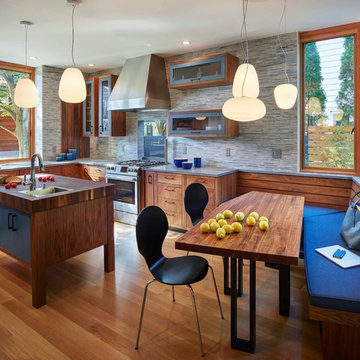
photo by Todd Mason, Halkin Photography
Photo of a medium sized contemporary kitchen/diner in Philadelphia with a submerged sink, open cabinets, medium wood cabinets, wood worktops, grey splashback, stone tiled splashback, stainless steel appliances, light hardwood flooring and an island.
Photo of a medium sized contemporary kitchen/diner in Philadelphia with a submerged sink, open cabinets, medium wood cabinets, wood worktops, grey splashback, stone tiled splashback, stainless steel appliances, light hardwood flooring and an island.

Daylight from multiple directions, alongside yellow accents in the interior of cabinetry create a bright and inviting space, all while providing the practical benefit of well illuminated work surfaces.

Jonathan Mitchell
Design ideas for a medium sized contemporary u-shaped kitchen pantry in San Francisco with a submerged sink, open cabinets, white cabinets, blue splashback, metro tiled splashback, medium hardwood flooring, white worktops, composite countertops and brown floors.
Design ideas for a medium sized contemporary u-shaped kitchen pantry in San Francisco with a submerged sink, open cabinets, white cabinets, blue splashback, metro tiled splashback, medium hardwood flooring, white worktops, composite countertops and brown floors.

Crisp, clean, lines of this beautiful black and white kitchen with a gray and warm wood twist~
Inspiration for a medium sized traditional u-shaped kitchen pantry in San Francisco with white cabinets, engineered stone countertops, ceramic splashback, a submerged sink, open cabinets, white splashback and light hardwood flooring.
Inspiration for a medium sized traditional u-shaped kitchen pantry in San Francisco with white cabinets, engineered stone countertops, ceramic splashback, a submerged sink, open cabinets, white splashback and light hardwood flooring.

Inspiration for a small scandinavian l-shaped open plan kitchen in New York with open cabinets, stainless steel appliances, a submerged sink, white cabinets, composite countertops, white splashback, light hardwood flooring, no island and brown floors.

The large island incorporates both countertop-height stool seating (36") and standard table height seating (29-30"). Open display cabinetry brings warmth and personalization to the industrial kitchen.

Kitchen towards Cabinetry Wall
Photography by Sharon Risedorph;
In Collaboration with designer and client Stacy Eisenmann (Eisenmann Architecture - www.eisenmannarchitecture.com)
For questions on this project please contact Stacy at Eisenmann Architecture.

Did we say mouthwatering? We all wish we could have a butler's pantry this well organised. Open shelving in a butler's pantry keeps everything readily accessible, a combination of deep and shallow shelving ensures there is a place for everything. Adjustable shelving allows for changes in what you want to store.
Tim Turner Photography
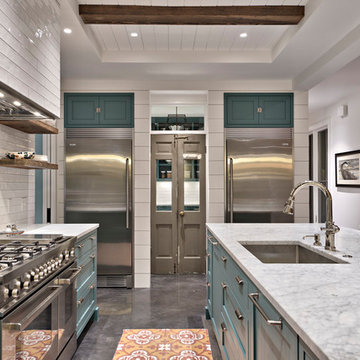
Architect: Tim Brown Architecture. Photographer: Casey Fry
Photo of a large rural galley open plan kitchen in Austin with a submerged sink, open cabinets, blue cabinets, marble worktops, white splashback, metro tiled splashback, stainless steel appliances, an island, concrete flooring, grey floors and white worktops.
Photo of a large rural galley open plan kitchen in Austin with a submerged sink, open cabinets, blue cabinets, marble worktops, white splashback, metro tiled splashback, stainless steel appliances, an island, concrete flooring, grey floors and white worktops.
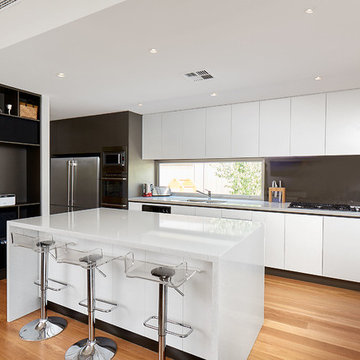
Crib Creative
Photo of a medium sized contemporary single-wall kitchen/diner in Perth with a submerged sink, open cabinets, white cabinets, composite countertops, brown splashback, stainless steel appliances, light hardwood flooring, an island, glass sheet splashback, beige floors and white worktops.
Photo of a medium sized contemporary single-wall kitchen/diner in Perth with a submerged sink, open cabinets, white cabinets, composite countertops, brown splashback, stainless steel appliances, light hardwood flooring, an island, glass sheet splashback, beige floors and white worktops.

Large contemporary l-shaped open plan kitchen in San Francisco with open cabinets, white cabinets, white splashback, integrated appliances, light hardwood flooring, an island, a submerged sink, marble worktops and stone slab splashback.

Kitchen. Photo by Clark Dugger
Small contemporary galley enclosed kitchen in Los Angeles with a submerged sink, open cabinets, medium wood cabinets, medium hardwood flooring, wood worktops, brown splashback, wood splashback, integrated appliances, no island and brown floors.
Small contemporary galley enclosed kitchen in Los Angeles with a submerged sink, open cabinets, medium wood cabinets, medium hardwood flooring, wood worktops, brown splashback, wood splashback, integrated appliances, no island and brown floors.
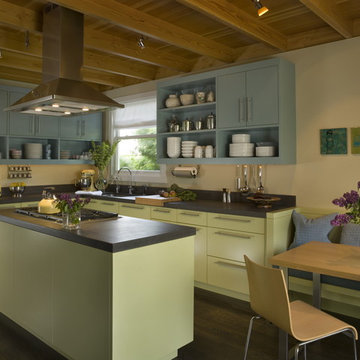
View of Kitchen and Banquette seating.
Photography by Sharon Risedorph;
In Collaboration with designer and client Stacy Eisenmann (Eisenmann Architecture - www.eisenmannarchitecture.com)
Kitchen with a Submerged Sink and Open Cabinets Ideas and Designs
1