Kitchen with a Submerged Sink and Terrazzo Worktops Ideas and Designs
Refine by:
Budget
Sort by:Popular Today
141 - 160 of 618 photos
Item 1 of 3
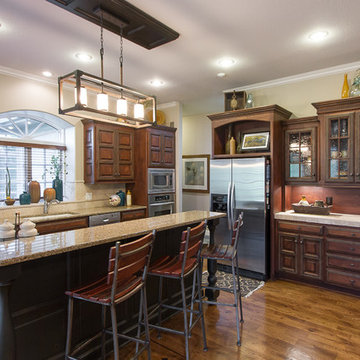
Inspiration for a large rustic l-shaped open plan kitchen in Kansas City with a submerged sink, raised-panel cabinets, dark wood cabinets, terrazzo worktops, beige splashback, ceramic splashback, stainless steel appliances, medium hardwood flooring, an island and brown floors.
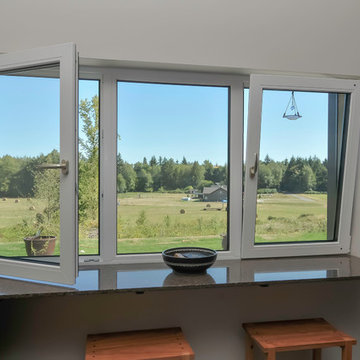
Breakfast bar with views of the hay fields beyond.
Design ideas for a large contemporary l-shaped open plan kitchen in Seattle with a submerged sink, flat-panel cabinets, medium wood cabinets, terrazzo worktops, stainless steel appliances, light hardwood flooring and an island.
Design ideas for a large contemporary l-shaped open plan kitchen in Seattle with a submerged sink, flat-panel cabinets, medium wood cabinets, terrazzo worktops, stainless steel appliances, light hardwood flooring and an island.
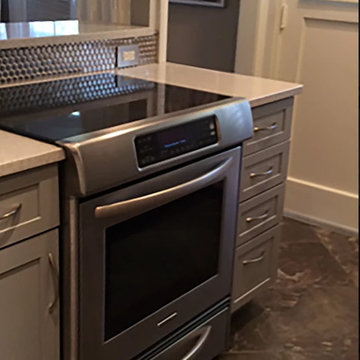
Design ideas for a small contemporary galley kitchen in Other with a submerged sink, shaker cabinets, grey cabinets, terrazzo worktops, metallic splashback, porcelain splashback, stainless steel appliances and a breakfast bar.
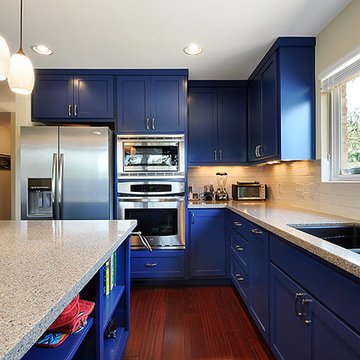
This is an example of a medium sized classic l-shaped kitchen in Austin with a submerged sink, shaker cabinets, blue cabinets, terrazzo worktops, white splashback, metro tiled splashback, stainless steel appliances, medium hardwood flooring, an island and brown floors.
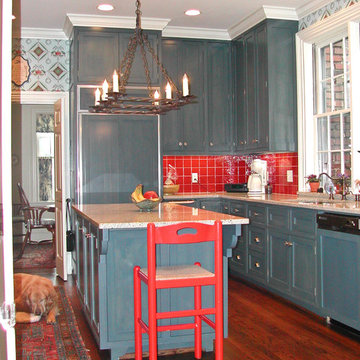
Large traditional u-shaped enclosed kitchen in Birmingham with a submerged sink, shaker cabinets, blue cabinets, terrazzo worktops, red splashback, ceramic splashback, coloured appliances, laminate floors, an island and brown floors.
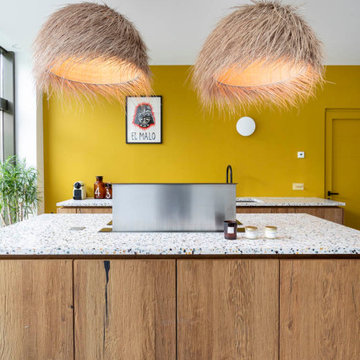
Dans cette maison familiale de 120 m², l’objectif était de créer un espace convivial et adapté à la vie quotidienne avec 2 enfants.
Au rez-de chaussée, nous avons ouvert toute la pièce de vie pour une circulation fluide et une ambiance chaleureuse. Les salles d’eau ont été pensées en total look coloré ! Verte ou rose, c’est un choix assumé et tendance. Dans les chambres et sous l’escalier, nous avons créé des rangements sur mesure parfaitement dissimulés qui permettent d’avoir un intérieur toujours rangé !
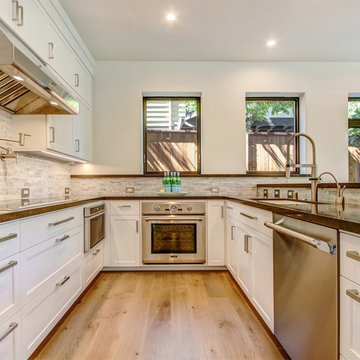
Designed by Pick Your Seat Interiors, Liz Clausen
This is an example of a modern u-shaped kitchen/diner in San Francisco with a submerged sink, shaker cabinets, white cabinets, terrazzo worktops, white splashback, matchstick tiled splashback, stainless steel appliances, dark hardwood flooring, a breakfast bar and beige floors.
This is an example of a modern u-shaped kitchen/diner in San Francisco with a submerged sink, shaker cabinets, white cabinets, terrazzo worktops, white splashback, matchstick tiled splashback, stainless steel appliances, dark hardwood flooring, a breakfast bar and beige floors.
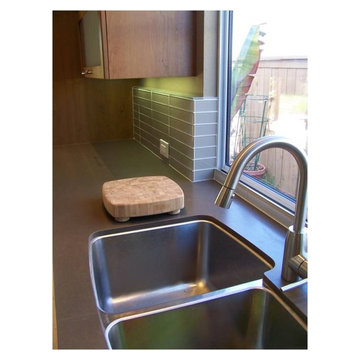
Southern California remodel of a track home into a contemporary kitchen.
This is an example of a medium sized retro l-shaped open plan kitchen in San Diego with a submerged sink, shaker cabinets, medium wood cabinets, terrazzo worktops, grey splashback, matchstick tiled splashback, integrated appliances, ceramic flooring, an island and beige floors.
This is an example of a medium sized retro l-shaped open plan kitchen in San Diego with a submerged sink, shaker cabinets, medium wood cabinets, terrazzo worktops, grey splashback, matchstick tiled splashback, integrated appliances, ceramic flooring, an island and beige floors.
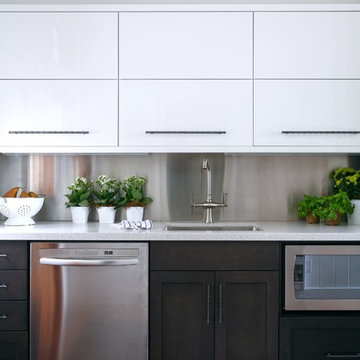
Medium sized classic kitchen in Other with a submerged sink, flat-panel cabinets, dark wood cabinets, terrazzo worktops, stainless steel appliances, medium hardwood flooring and brown floors.
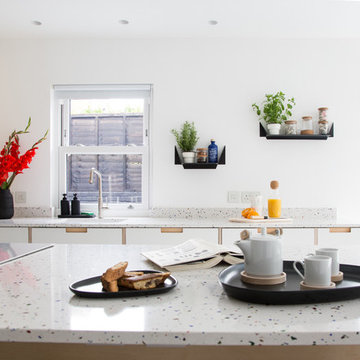
Photo of a medium sized modern galley open plan kitchen in London with a submerged sink, flat-panel cabinets, white cabinets, terrazzo worktops, white splashback, stainless steel appliances, concrete flooring, an island, grey floors and white worktops.
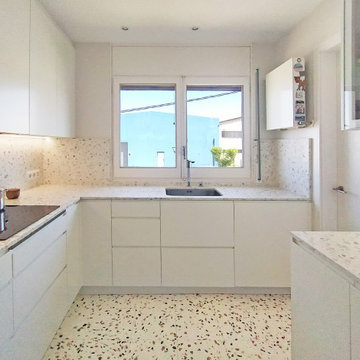
La reforma de la cuina es basa en una renovació total del mobiliari, parets, paviment i sostre; a la vegada es guanya espai movent una paret i transformant una porta batent en una porta corredissa.
El resultat es el d’una cuina pràctica i optimitzada, alhora, el conjunt de materials segueix la mateixa sintonia.
La reforma de la cocina se basa en una renovación total del mobiliario, paredes, pavimento y techo; a la vez se gana espacio moviendo una pared y transformando una puerta batiente por una puerta corredera.
El resultado es el de una cocina práctica y optimizada, a la vez, el conjunto de materiales sigue la misma sintonía.
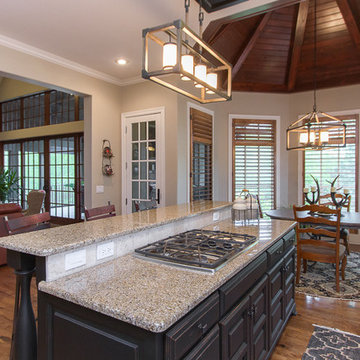
Inspiration for a large rustic l-shaped open plan kitchen in Kansas City with a submerged sink, raised-panel cabinets, dark wood cabinets, terrazzo worktops, beige splashback, ceramic splashback, stainless steel appliances, medium hardwood flooring, an island and brown floors.
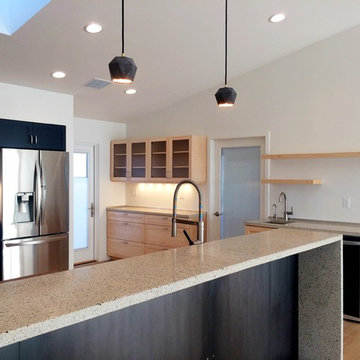
Inspiration for a large contemporary open plan kitchen in Other with a submerged sink, shaker cabinets, terrazzo worktops, metallic splashback, stainless steel appliances, light hardwood flooring, a breakfast bar and blue cabinets.
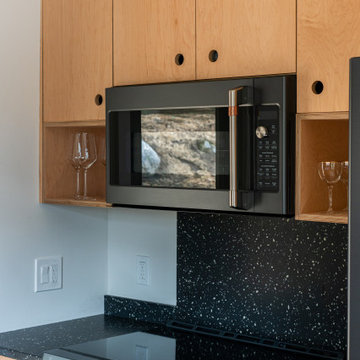
We designed and made the custom plywood cabinetry made for a small, light-filled kitchen remodel. Cabinet fronts are maple and birch plywood with circular cut outs. The open shelving has through tenon joinery and sliding doors.
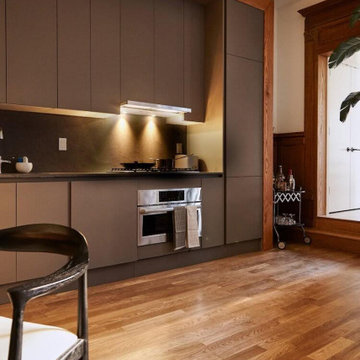
This is 8,000 square foot brownstone "gut" renovation project with a garden located in Hamilton Heights. All Renovation Construction renovated this late 19th century landmark brownstone into seven residential units for developer committed to upper Manhattan. The structure was erected as a member of the so-called “boudoir houses” on St. Nicholas Avenue. It is landmarked in the Harlem - Sugar Hill Historic District.
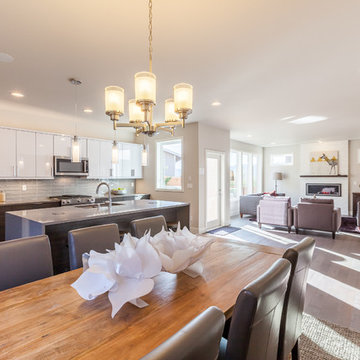
Photo of a large modern l-shaped kitchen/diner in Seattle with a submerged sink, flat-panel cabinets, white cabinets, terrazzo worktops, grey splashback, glass tiled splashback, stainless steel appliances, vinyl flooring and an island.
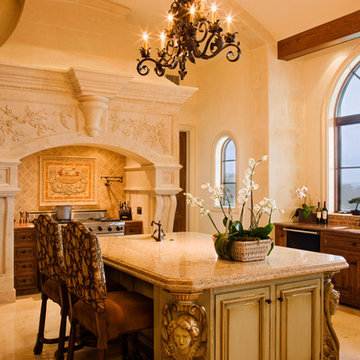
Medium sized mediterranean enclosed kitchen in Austin with a submerged sink, raised-panel cabinets, medium wood cabinets, terrazzo worktops, beige splashback, ceramic splashback, stainless steel appliances, ceramic flooring and an island.
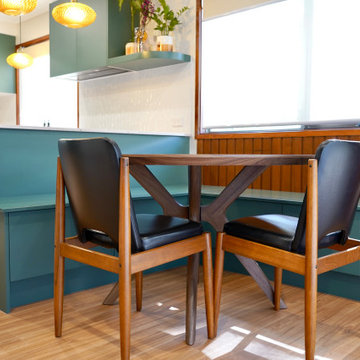
TREND SETTER
- Custom designed and manufactured cabinetry, in a moody matte green polyurethane
- Large custom bench seating area, with rollout drawers underneath
- Butlers pantry
- 20mm thick Terrazzo benchtop with a waterfall end
- Vertically stacked 'white gloss rectangle' tiled splashback
- Curved floating shelf
- Large rollout pantry
- Detailed bronze hardware, with backing plates
- Blum hardware
Sheree Bounassif, Kitchens by Emanuel
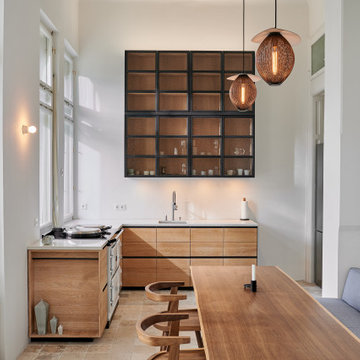
Diese Küche verbindet Holz und Stahl. In Zusammenarbeit mit der Designerin bb coyle ist diese Küche entstanden. Die Fronten aus Eiche mit speziell angefertigten Griffnuten aus gezundertem Stahl. Auch der Oberkasten ist durch seine Proportion auf den Raum mit 3,6 m angepasst.
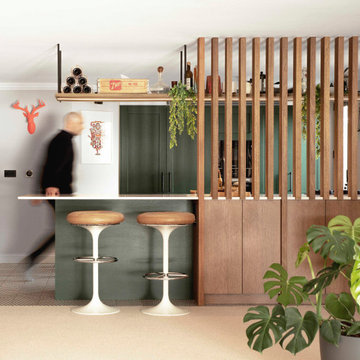
Timber fins help create a sense of privacy between the kitchen and dining space while also maintaining a visual connection between the spaces.
Inspiration for a large contemporary galley open plan kitchen in London with a submerged sink, recessed-panel cabinets, green cabinets, terrazzo worktops, integrated appliances, ceramic flooring, a breakfast bar, white floors and white worktops.
Inspiration for a large contemporary galley open plan kitchen in London with a submerged sink, recessed-panel cabinets, green cabinets, terrazzo worktops, integrated appliances, ceramic flooring, a breakfast bar, white floors and white worktops.
Kitchen with a Submerged Sink and Terrazzo Worktops Ideas and Designs
8