Kitchen with a Submerged Sink and Terrazzo Worktops Ideas and Designs
Refine by:
Budget
Sort by:Popular Today
61 - 80 of 618 photos
Item 1 of 3

Large modern l-shaped kitchen/diner in Seattle with a submerged sink, flat-panel cabinets, white cabinets, grey splashback, glass tiled splashback, stainless steel appliances, vinyl flooring, an island and terrazzo worktops.
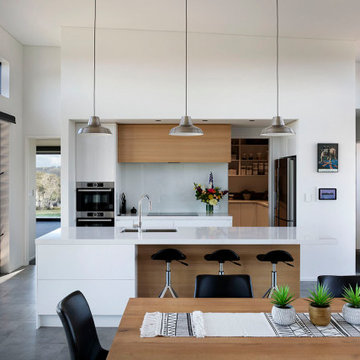
Open plan kitchen space has casual and formal seating available, the home also has a smart panel for control of several features
Design ideas for a medium sized contemporary single-wall kitchen/diner in Auckland with a submerged sink, recessed-panel cabinets, white cabinets, terrazzo worktops, grey splashback, glass sheet splashback, stainless steel appliances, cement flooring, an island, grey floors and white worktops.
Design ideas for a medium sized contemporary single-wall kitchen/diner in Auckland with a submerged sink, recessed-panel cabinets, white cabinets, terrazzo worktops, grey splashback, glass sheet splashback, stainless steel appliances, cement flooring, an island, grey floors and white worktops.
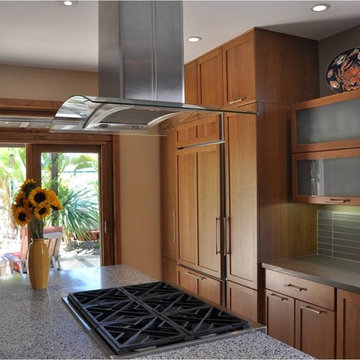
Southern California remodel of a track home into a contemporary kitchen.
Inspiration for a medium sized retro l-shaped open plan kitchen in San Diego with a submerged sink, shaker cabinets, medium wood cabinets, terrazzo worktops, grey splashback, matchstick tiled splashback, integrated appliances, ceramic flooring, an island and beige floors.
Inspiration for a medium sized retro l-shaped open plan kitchen in San Diego with a submerged sink, shaker cabinets, medium wood cabinets, terrazzo worktops, grey splashback, matchstick tiled splashback, integrated appliances, ceramic flooring, an island and beige floors.
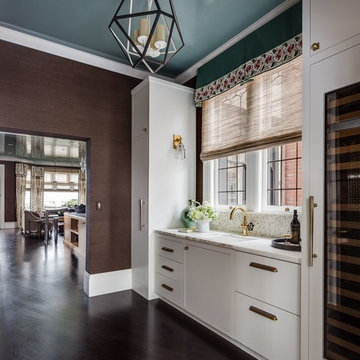
Modern kitchen painted with full-spectrum C2 Paint, featuring a high gloss ceiling.
Photo of a medium sized modern single-wall kitchen in Boston with a submerged sink, flat-panel cabinets, white cabinets, terrazzo worktops, multi-coloured splashback, window splashback, integrated appliances, dark hardwood flooring and brown floors.
Photo of a medium sized modern single-wall kitchen in Boston with a submerged sink, flat-panel cabinets, white cabinets, terrazzo worktops, multi-coloured splashback, window splashback, integrated appliances, dark hardwood flooring and brown floors.

Projet livré fin novembre 2022, budget tout compris 100 000 € : un appartement de vieille dame chic avec seulement deux chambres et des prestations datées, à transformer en appartement familial de trois chambres, moderne et dans l'esprit Wabi-sabi : épuré, fonctionnel, minimaliste, avec des matières naturelles, de beaux meubles en bois anciens ou faits à la main et sur mesure dans des essences nobles, et des objets soigneusement sélectionnés eux aussi pour rappeler la nature et l'artisanat mais aussi le chic classique des ambiances méditerranéennes de l'Antiquité qu'affectionnent les nouveaux propriétaires.
La salle de bain a été réduite pour créer une cuisine ouverte sur la pièce de vie, on a donc supprimé la baignoire existante et déplacé les cloisons pour insérer une cuisine minimaliste mais très design et fonctionnelle ; de l'autre côté de la salle de bain une cloison a été repoussée pour gagner la place d'une très grande douche à l'italienne. Enfin, l'ancienne cuisine a été transformée en chambre avec dressing (à la place de l'ancien garde manger), tandis qu'une des chambres a pris des airs de suite parentale, grâce à une grande baignoire d'angle qui appelle à la relaxation.
Côté matières : du noyer pour les placards sur mesure de la cuisine qui se prolongent dans la salle à manger (avec une partie vestibule / manteaux et chaussures, une partie vaisselier, et une partie bibliothèque).
On a conservé et restauré le marbre rose existant dans la grande pièce de réception, ce qui a grandement contribué à guider les autres choix déco ; ailleurs, les moquettes et carrelages datés beiges ou bordeaux ont été enlevés et remplacés par du béton ciré blanc coco milk de chez Mercadier. Dans la salle de bain il est même monté aux murs dans la douche !
Pour réchauffer tout cela : de la laine bouclette, des tapis moelleux ou à l'esprit maison de vanaces, des fibres naturelles, du lin, de la gaze de coton, des tapisseries soixante huitardes chinées, des lampes vintage, et un esprit revendiqué "Mad men" mêlé à des vibrations douces de finca ou de maison grecque dans les Cyclades...
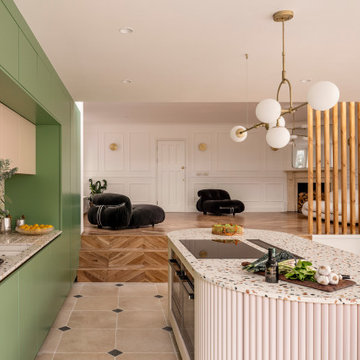
This is an example of a medium sized contemporary single-wall open plan kitchen in Essex with a submerged sink, flat-panel cabinets, green cabinets, terrazzo worktops, multi-coloured splashback, stainless steel appliances, limestone flooring, an island and multicoloured worktops.
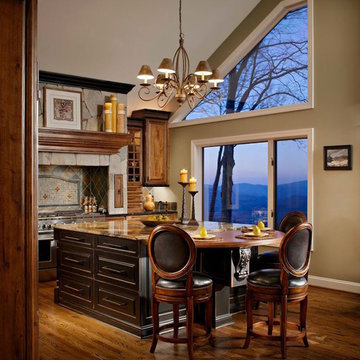
Photo of a large rustic single-wall kitchen/diner in Other with a submerged sink, raised-panel cabinets, black cabinets, terrazzo worktops, cement tile splashback, multi-coloured splashback, stainless steel appliances, dark hardwood flooring, an island and brown floors.
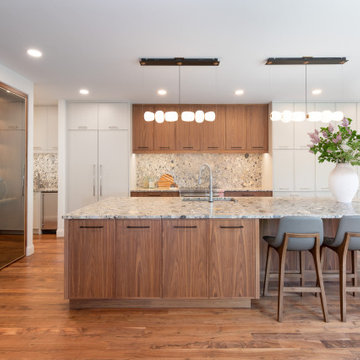
Contemporary walnut and paint kitchen with terrazzo style countertops. Pocketing doors hide a wonderful "stimulant center" - caffeine in the morning, alcohol in the evening!
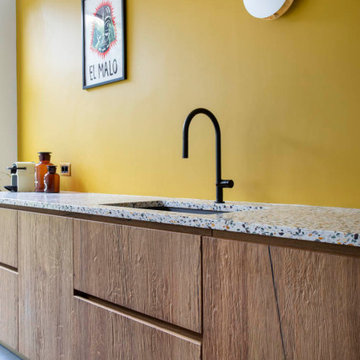
Dans cette maison familiale de 120 m², l’objectif était de créer un espace convivial et adapté à la vie quotidienne avec 2 enfants.
Au rez-de chaussée, nous avons ouvert toute la pièce de vie pour une circulation fluide et une ambiance chaleureuse. Les salles d’eau ont été pensées en total look coloré ! Verte ou rose, c’est un choix assumé et tendance. Dans les chambres et sous l’escalier, nous avons créé des rangements sur mesure parfaitement dissimulés qui permettent d’avoir un intérieur toujours rangé !
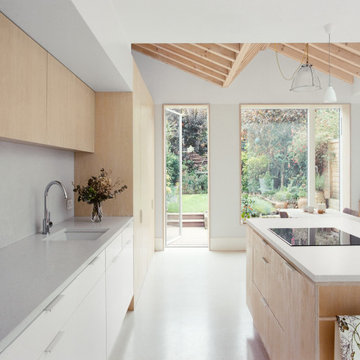
Photographer: Henry Woide
- www.henrywoide.co.uk
Architecture: 4SArchitecture
Inspiration for a medium sized contemporary galley kitchen/diner in London with a submerged sink, flat-panel cabinets, light wood cabinets, terrazzo worktops, stainless steel appliances, an island and a vaulted ceiling.
Inspiration for a medium sized contemporary galley kitchen/diner in London with a submerged sink, flat-panel cabinets, light wood cabinets, terrazzo worktops, stainless steel appliances, an island and a vaulted ceiling.
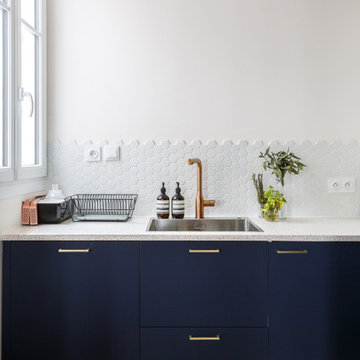
Un projet soigné et esthétique pour cet appartement de 83 m². Le bleu est mis à l’honneur dans toutes ses nuances et dans chaque pièce.
Tout d’abord dans la pièce phare : la cuisine. Le mix du bleu cobalt, des poignées et robinetterie dorées lui donnent un rendu particulièrement chic et élégant. Ces caractéristiques sont soulignées par le plan de travail et la table en terrazzo, léger et discret.
Dans la pièce de vie, il se fait plus modéré. On le retrouve dans le mobilier avec une teinte pétrole. Nos clients possédant des objets aux couleurs pop et variées, nous avons travaillé sur une base murale neutre et blanche pour accorder le tout.
Dans la chambre, le bleu dynamise l’espace qui est resté assez minimal. La tête de lit, couleur denim, suffit à décorer la pièce. Les tables de nuit en bois viennent apporter une touche de chaleur à l’ensemble.
Enfin la salle de bain, ici le bleu est mineur et se manifeste sous sa couleur indigo au niveau du porte-serviettes. Il laisse sa place à cette cabine de douche XXL et sa paroi quasi invisible dignes des hôtels de luxe.
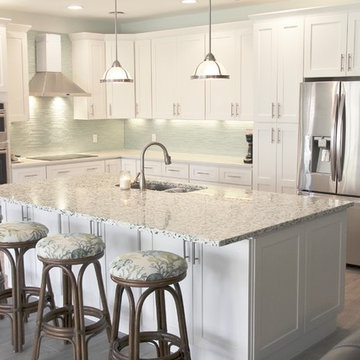
Medium sized nautical l-shaped kitchen in Miami with a submerged sink, shaker cabinets, white cabinets, terrazzo worktops, green splashback, matchstick tiled splashback, stainless steel appliances, medium hardwood flooring, an island and brown floors.
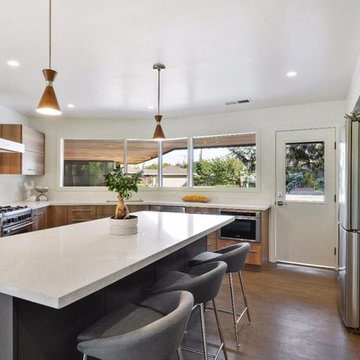
Spruce & Pine Developer
Medium sized midcentury u-shaped kitchen/diner in San Francisco with a submerged sink, flat-panel cabinets, medium wood cabinets, terrazzo worktops, white splashback, ceramic splashback, stainless steel appliances, light hardwood flooring, an island, grey floors and white worktops.
Medium sized midcentury u-shaped kitchen/diner in San Francisco with a submerged sink, flat-panel cabinets, medium wood cabinets, terrazzo worktops, white splashback, ceramic splashback, stainless steel appliances, light hardwood flooring, an island, grey floors and white worktops.

La reforma de la cuina es basa en una renovació total del mobiliari, parets, paviment i sostre; a la vegada es guanya espai movent una paret i transformant una porta batent en una porta corredissa.
El resultat es el d’una cuina pràctica i optimitzada, alhora, el conjunt de materials segueix la mateixa sintonia.
La reforma de la cocina se basa en una renovación total del mobiliario, paredes, pavimento y techo; a la vez se gana espacio moviendo una pared y transformando una puerta batiente por una puerta corredera.
El resultado es el de una cocina práctica y optimizada, a la vez, el conjunto de materiales sigue la misma sintonía.
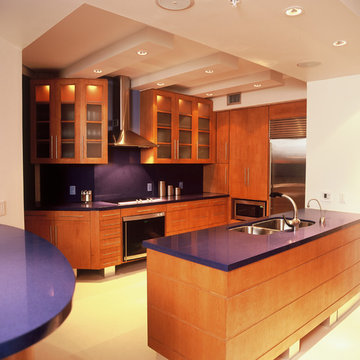
Robin Hill
Photo of a small modern u-shaped kitchen/diner in Miami with a submerged sink, flat-panel cabinets, medium wood cabinets, terrazzo worktops, blue splashback, stainless steel appliances, limestone flooring, multiple islands and blue worktops.
Photo of a small modern u-shaped kitchen/diner in Miami with a submerged sink, flat-panel cabinets, medium wood cabinets, terrazzo worktops, blue splashback, stainless steel appliances, limestone flooring, multiple islands and blue worktops.
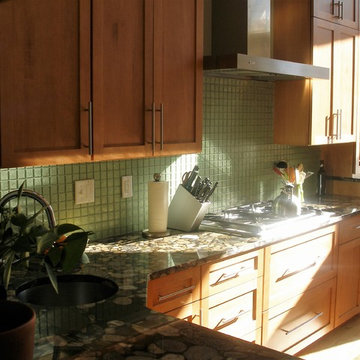
Bruce Petrov
Design ideas for a medium sized traditional l-shaped open plan kitchen in St Louis with a submerged sink, medium wood cabinets, stainless steel appliances, medium hardwood flooring, an island, brown floors, shaker cabinets, terrazzo worktops, brown splashback and ceramic splashback.
Design ideas for a medium sized traditional l-shaped open plan kitchen in St Louis with a submerged sink, medium wood cabinets, stainless steel appliances, medium hardwood flooring, an island, brown floors, shaker cabinets, terrazzo worktops, brown splashback and ceramic splashback.
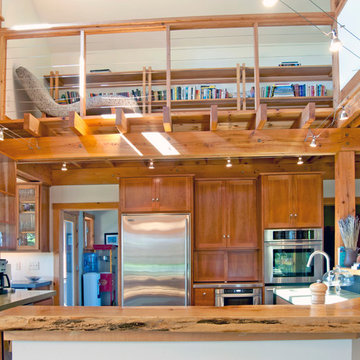
Photo Credit: Salvage Secrets Design & Décor, by Joanne Palmisano, Photography by Susan Teare
Inspiration for a large classic galley open plan kitchen in Burlington with a submerged sink, flat-panel cabinets, medium wood cabinets, terrazzo worktops, stainless steel appliances, slate flooring and grey floors.
Inspiration for a large classic galley open plan kitchen in Burlington with a submerged sink, flat-panel cabinets, medium wood cabinets, terrazzo worktops, stainless steel appliances, slate flooring and grey floors.
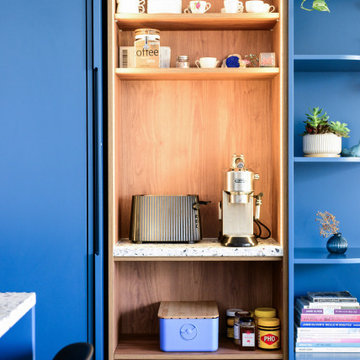
A kitchen that combines sleek modern design with natural warmth. This beautifully crafted space features a curved island as its centrepiece, creating a dynamic flow that enhances both functionality and aesthetics. The island is clad with elegant terrazzo stone adding a touch of contemporary charm.
The combination of the Dulux Albeit-coloured joinery and the Milano oak wall cabinets creates a captivating interplay of colours and textures, elevating the visual impact of the kitchen.
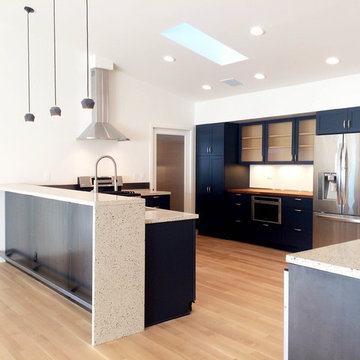
Large contemporary open plan kitchen in Other with a submerged sink, shaker cabinets, blue cabinets, terrazzo worktops, metallic splashback, stainless steel appliances, light hardwood flooring and a breakfast bar.
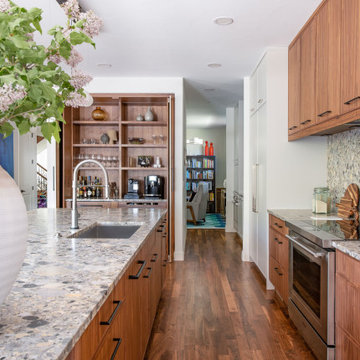
Contemporary walnut and paint kitchen with terrazzo style countertops. Pocketing doors hide a wonderful "stimulant center" - caffeine in the morning, alcohol in the evening!
Kitchen with a Submerged Sink and Terrazzo Worktops Ideas and Designs
4