Kitchen with a Submerged Sink and Terrazzo Worktops Ideas and Designs
Refine by:
Budget
Sort by:Popular Today
21 - 40 of 618 photos
Item 1 of 3

L’objectif de cette rénovation a été de réunir deux appartements distincts en un espace familial harmonieux. Notre avons dû redéfinir la configuration de cet ancien appartement niçois pour gagner en clarté. Aucune cloison n’a été épargnée.
L’ancien salon et l’ancienne chambre parentale ont été réunis pour créer un double séjour comprenant la cuisine dinatoire et le salon. La cuisine caractérisée par l’association du chêne et du Terrazzo a été organisée autour de la table à manger en noyer. Ce double séjour a été délimité par un parquet en chêne, posé en pointe de Hongrie. Pour y ajouter une touche de caractère, nos artisans staffeurs ont réalisé un travail remarquable sur les corniches ainsi que sur les cimaises pour y incorporer des miroirs.
Un peu à l’écart, l’ancien studio s’est transformé en chambre parentale comprenant un bureau dans la continuité du dressing, tous deux séparés visuellement par des tasseaux de bois. L’ancienne cuisine a été remplacée par une première chambre d’enfant, pensée autour du sport. Une seconde chambre d’enfant a été réalisée autour de l’univers des dinosaures.

We designed and made the custom plywood cabinetry made for a small, light-filled kitchen remodel. Cabinet fronts are maple and birch plywood with circular cut outs. The open shelving has through tenon joinery and sliding doors.
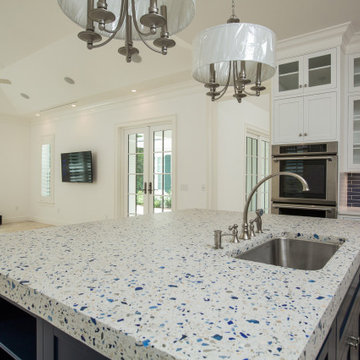
Custom terrazzo countertop in 3 inch thickness by Coulter Designs.
This is an example of a large classic l-shaped open plan kitchen in Other with a submerged sink, shaker cabinets, white cabinets, terrazzo worktops, blue splashback, ceramic splashback, stainless steel appliances, porcelain flooring, an island, multi-coloured floors and multicoloured worktops.
This is an example of a large classic l-shaped open plan kitchen in Other with a submerged sink, shaker cabinets, white cabinets, terrazzo worktops, blue splashback, ceramic splashback, stainless steel appliances, porcelain flooring, an island, multi-coloured floors and multicoloured worktops.
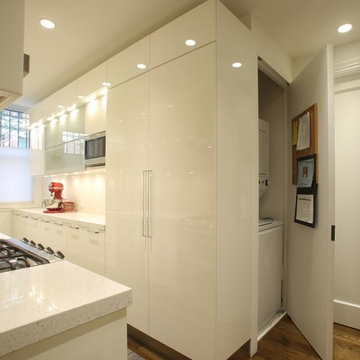
Medium sized modern galley enclosed kitchen in New York with a submerged sink, flat-panel cabinets, white cabinets, stainless steel appliances, medium hardwood flooring, no island, terrazzo worktops, white splashback and stone tiled splashback.

This is an example of a medium sized bohemian u-shaped kitchen/diner in New York with a submerged sink, flat-panel cabinets, grey cabinets, terrazzo worktops, multi-coloured splashback, ceramic splashback, stainless steel appliances, dark hardwood flooring, a breakfast bar, brown floors and multicoloured worktops.

Expansive contemporary galley open plan kitchen in Other with a submerged sink, flat-panel cabinets, grey cabinets, terrazzo worktops, black appliances, terrazzo flooring, an island, white worktops and a vaulted ceiling.

This 1960s home was in original condition and badly in need of some functional and cosmetic updates. We opened up the great room into an open concept space, converted the half bathroom downstairs into a full bath, and updated finishes all throughout with finishes that felt period-appropriate and reflective of the owner's Asian heritage.
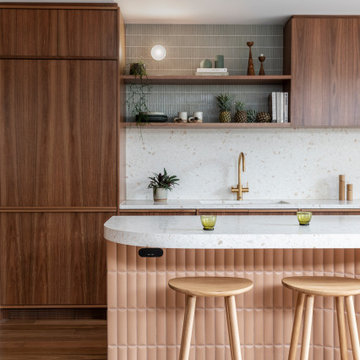
This is an example of a small contemporary open plan kitchen in Sydney with a submerged sink, medium wood cabinets, terrazzo worktops, pink splashback, stone slab splashback, black appliances, medium hardwood flooring, an island, brown floors and pink worktops.

This is an example of a retro l-shaped open plan kitchen in Denver with a submerged sink, flat-panel cabinets, light wood cabinets, terrazzo worktops, white splashback, integrated appliances, light hardwood flooring, an island, white worktops and a wood ceiling.

L’objectif de cette rénovation a été de réunir deux appartements distincts en un espace familial harmonieux. Notre avons dû redéfinir la configuration de cet ancien appartement niçois pour gagner en clarté. Aucune cloison n’a été épargnée.
L’ancien salon et l’ancienne chambre parentale ont été réunis pour créer un double séjour comprenant la cuisine dinatoire et le salon. La cuisine caractérisée par l’association du chêne et du Terrazzo a été organisée autour de la table à manger en noyer. Ce double séjour a été délimité par un parquet en chêne, posé en pointe de Hongrie. Pour y ajouter une touche de caractère, nos artisans staffeurs ont réalisé un travail remarquable sur les corniches ainsi que sur les cimaises pour y incorporer des miroirs.
Un peu à l’écart, l’ancien studio s’est transformé en chambre parentale comprenant un bureau dans la continuité du dressing, tous deux séparés visuellement par des tasseaux de bois. L’ancienne cuisine a été remplacée par une première chambre d’enfant, pensée autour du sport. Une seconde chambre d’enfant a été réalisée autour de l’univers des dinosaures.
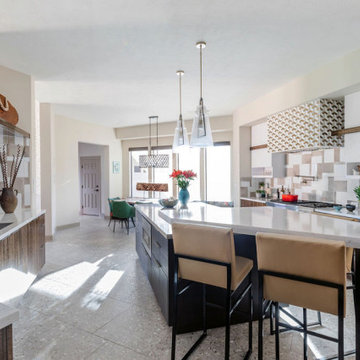
Designed for a client looking for an inspiring space to cook and entertain, the updated kitchen provides both function and style. This contemporary kitchen is full of subtle materials and earthy colors that make the space fresh and invigorating. The custom multi-level island provides the perfect gathering place for cooking classes, dining, and food preparation. The expansive space includes the breakfast area with a cozy window seat with plenty of storage for the client's cookbooks.
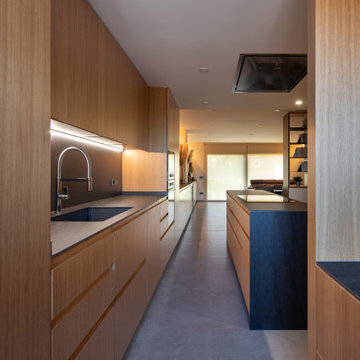
Photo of a medium sized scandinavian open plan kitchen in Other with a submerged sink, flat-panel cabinets, medium wood cabinets, terrazzo worktops, black splashback, slate splashback, integrated appliances, porcelain flooring, an island, beige floors and black worktops.
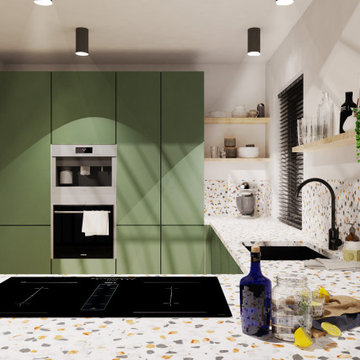
Pour ce beau de projet de rénovation de cuisine sous verrière, nous avons imaginé pour nos clients un espace convivial pour cuisiner à plusieurs.
Nos clients on fait appel à nous pour que je leur propose une cuisine qui leur ressemble avec des matériaux éthiques, respectueux de l'environnement, et avec simplicité et modernisme. Une cuisine qui traversera les années !
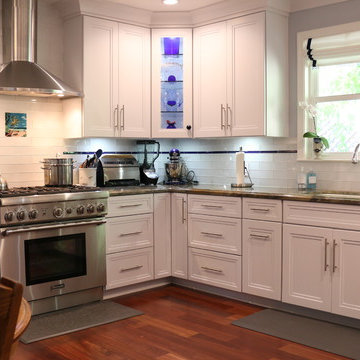
Nick Powers-Gomez
Design ideas for a medium sized traditional u-shaped enclosed kitchen in San Francisco with a submerged sink, recessed-panel cabinets, white cabinets, white splashback, stainless steel appliances, medium hardwood flooring, no island, terrazzo worktops and metro tiled splashback.
Design ideas for a medium sized traditional u-shaped enclosed kitchen in San Francisco with a submerged sink, recessed-panel cabinets, white cabinets, white splashback, stainless steel appliances, medium hardwood flooring, no island, terrazzo worktops and metro tiled splashback.
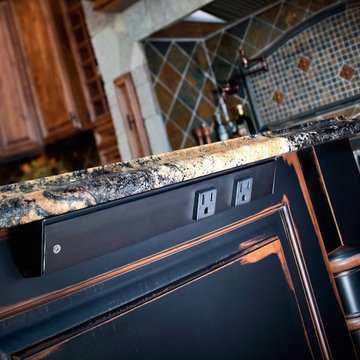
Photo of a large rustic single-wall kitchen/diner in Other with a submerged sink, raised-panel cabinets, black cabinets, terrazzo worktops, cement tile splashback, light hardwood flooring, multi-coloured splashback, stainless steel appliances, an island and brown floors.

Mid-century modern residential renovation for a Palm Springs vacation rental home. Kitchen interior design features a green zellige tile backsplash, modern white cabinets with brass hardware, open shelf storage and exposed ceiling rafters.
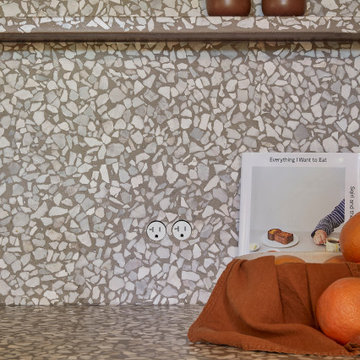
This 1960s home was in original condition and badly in need of some functional and cosmetic updates. We opened up the great room into an open concept space, converted the half bathroom downstairs into a full bath, and updated finishes all throughout with finishes that felt period-appropriate and reflective of the owner's Asian heritage.
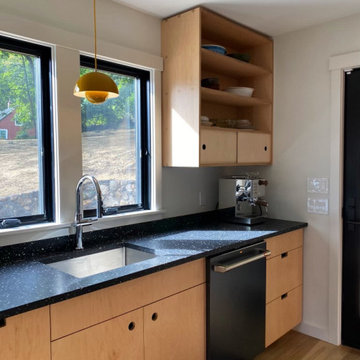
We designed and made the custom plywood cabinetry made for a small, light-filled kitchen remodel. Cabinet fronts are maple and birch plywood with circular cut outs. The open shelving has through tenon joinery and sliding doors.
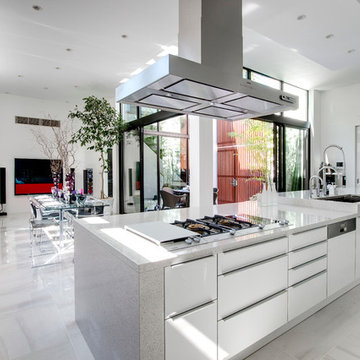
キッチンからテラスをのぞむ
Inspiration for a large contemporary single-wall open plan kitchen in Tokyo with a submerged sink, flat-panel cabinets, white cabinets, terrazzo worktops, stainless steel appliances, marble flooring, an island and grey floors.
Inspiration for a large contemporary single-wall open plan kitchen in Tokyo with a submerged sink, flat-panel cabinets, white cabinets, terrazzo worktops, stainless steel appliances, marble flooring, an island and grey floors.
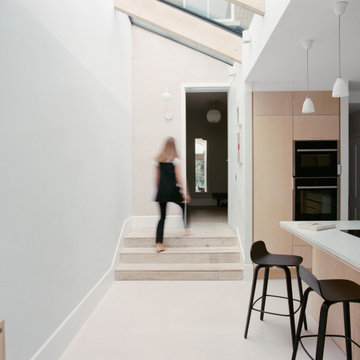
Photographer: Henry Woide
- www.henrywoide.co.uk
Architecture: 4SArchitecture
Inspiration for a medium sized contemporary galley open plan kitchen in London with a submerged sink, flat-panel cabinets, light wood cabinets, terrazzo worktops, stainless steel appliances, vinyl flooring, an island and a vaulted ceiling.
Inspiration for a medium sized contemporary galley open plan kitchen in London with a submerged sink, flat-panel cabinets, light wood cabinets, terrazzo worktops, stainless steel appliances, vinyl flooring, an island and a vaulted ceiling.
Kitchen with a Submerged Sink and Terrazzo Worktops Ideas and Designs
2