Kitchen with a Submerged Sink and Terrazzo Worktops Ideas and Designs
Refine by:
Budget
Sort by:Popular Today
41 - 60 of 618 photos
Item 1 of 3
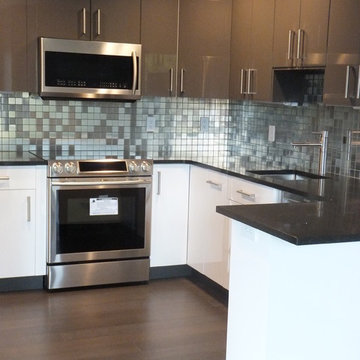
Inspiration for a medium sized contemporary u-shaped enclosed kitchen in Orange County with a submerged sink, flat-panel cabinets, white cabinets, terrazzo worktops, metallic splashback, metal splashback, stainless steel appliances, light hardwood flooring, a breakfast bar and brown floors.

La reforma de la cuina es basa en una renovació total del mobiliari, parets, paviment i sostre; a la vegada es guanya espai movent una paret i transformant una porta batent en una porta corredissa.
El resultat es el d’una cuina pràctica i optimitzada, alhora, el conjunt de materials segueix la mateixa sintonia.
La reforma de la cocina se basa en una renovación total del mobiliario, paredes, pavimento y techo; a la vez se gana espacio moviendo una pared y transformando una puerta batiente por una puerta corredera.
El resultado es el de una cocina práctica y optimizada, a la vez, el conjunto de materiales sigue la misma sintonía.
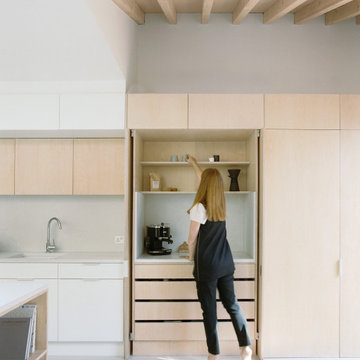
Photographer: Henry Woide
- www.henrywoide.co.uk
Architecture: 4SArchitecture
Design ideas for a medium sized contemporary galley kitchen/diner in London with a submerged sink, flat-panel cabinets, light wood cabinets, terrazzo worktops, stainless steel appliances, an island and a vaulted ceiling.
Design ideas for a medium sized contemporary galley kitchen/diner in London with a submerged sink, flat-panel cabinets, light wood cabinets, terrazzo worktops, stainless steel appliances, an island and a vaulted ceiling.

L’objectif de cette rénovation a été de réunir deux appartements distincts en un espace familial harmonieux. Notre avons dû redéfinir la configuration de cet ancien appartement niçois pour gagner en clarté. Aucune cloison n’a été épargnée.
L’ancien salon et l’ancienne chambre parentale ont été réunis pour créer un double séjour comprenant la cuisine dinatoire et le salon. La cuisine caractérisée par l’association du chêne et du Terrazzo a été organisée autour de la table à manger en noyer. Ce double séjour a été délimité par un parquet en chêne, posé en pointe de Hongrie. Pour y ajouter une touche de caractère, nos artisans staffeurs ont réalisé un travail remarquable sur les corniches ainsi que sur les cimaises pour y incorporer des miroirs.
Un peu à l’écart, l’ancien studio s’est transformé en chambre parentale comprenant un bureau dans la continuité du dressing, tous deux séparés visuellement par des tasseaux de bois. L’ancienne cuisine a été remplacée par une première chambre d’enfant, pensée autour du sport. Une seconde chambre d’enfant a été réalisée autour de l’univers des dinosaures.

Inspiration for a small contemporary open plan kitchen in Sydney with a submerged sink, medium wood cabinets, terrazzo worktops, pink splashback, stone slab splashback, black appliances, medium hardwood flooring, an island, brown floors and pink worktops.
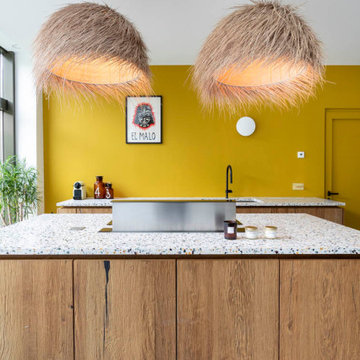
Dans cette maison familiale de 120 m², l’objectif était de créer un espace convivial et adapté à la vie quotidienne avec 2 enfants.
Au rez-de chaussée, nous avons ouvert toute la pièce de vie pour une circulation fluide et une ambiance chaleureuse. Les salles d’eau ont été pensées en total look coloré ! Verte ou rose, c’est un choix assumé et tendance. Dans les chambres et sous l’escalier, nous avons créé des rangements sur mesure parfaitement dissimulés qui permettent d’avoir un intérieur toujours rangé !
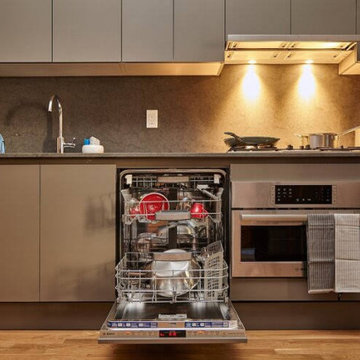
This is 8,000 square foot brownstone "gut" renovation project with a garden located in Hamilton Heights. All Renovation Construction renovated this late 19th century landmark brownstone into seven residential units for developer committed to upper Manhattan. The structure was erected as a member of the so-called “boudoir houses” on St. Nicholas Avenue. It is landmarked in the Harlem - Sugar Hill Historic District.
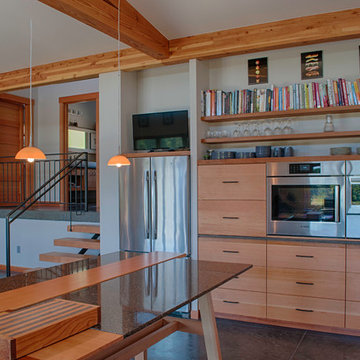
Open Kitchen with one wall dedicated to appliances and built in cabinetry.
Large contemporary l-shaped open plan kitchen in Seattle with a submerged sink, flat-panel cabinets, medium wood cabinets, terrazzo worktops, stainless steel appliances, light hardwood flooring and an island.
Large contemporary l-shaped open plan kitchen in Seattle with a submerged sink, flat-panel cabinets, medium wood cabinets, terrazzo worktops, stainless steel appliances, light hardwood flooring and an island.
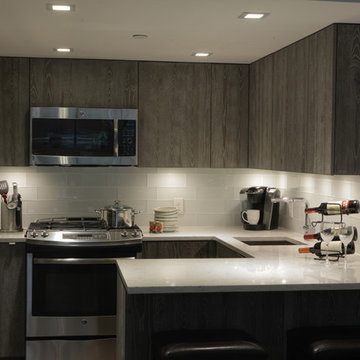
Photo of a medium sized contemporary u-shaped enclosed kitchen in New York with a submerged sink, flat-panel cabinets, grey cabinets, terrazzo worktops, white splashback, glass tiled splashback, stainless steel appliances and a breakfast bar.
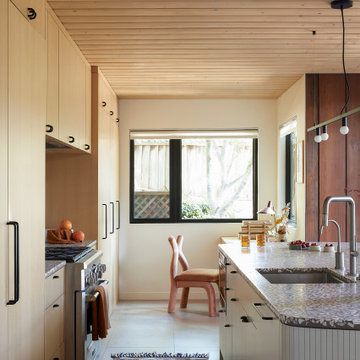
This 1960s home was in original condition and badly in need of some functional and cosmetic updates. We opened up the great room into an open concept space, converted the half bathroom downstairs into a full bath, and updated finishes all throughout with finishes that felt period-appropriate and reflective of the owner's Asian heritage.
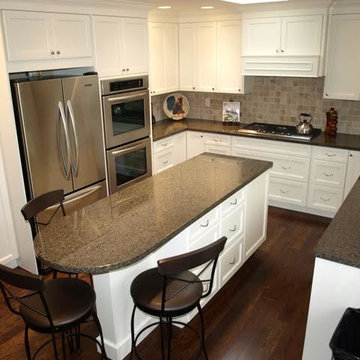
Inspiration for a medium sized classic u-shaped kitchen/diner in Vancouver with a submerged sink, recessed-panel cabinets, white cabinets, terrazzo worktops, beige splashback, ceramic splashback, stainless steel appliances, medium hardwood flooring, an island and brown floors.
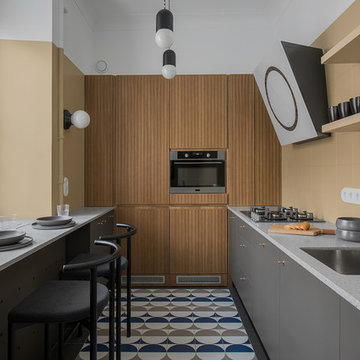
Дизайнер Татьяна Бо
Фотограф Ольга Мелекесцева
Inspiration for a small modern l-shaped enclosed kitchen in Moscow with a submerged sink, flat-panel cabinets, grey cabinets, beige splashback, stainless steel appliances, no island, multi-coloured floors, grey worktops and terrazzo worktops.
Inspiration for a small modern l-shaped enclosed kitchen in Moscow with a submerged sink, flat-panel cabinets, grey cabinets, beige splashback, stainless steel appliances, no island, multi-coloured floors, grey worktops and terrazzo worktops.
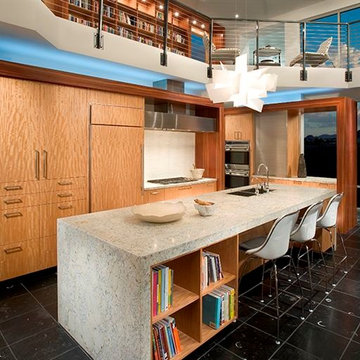
Design ideas for a large contemporary l-shaped open plan kitchen in Phoenix with a submerged sink, flat-panel cabinets, light wood cabinets, terrazzo worktops, white splashback, stainless steel appliances, porcelain flooring and an island.
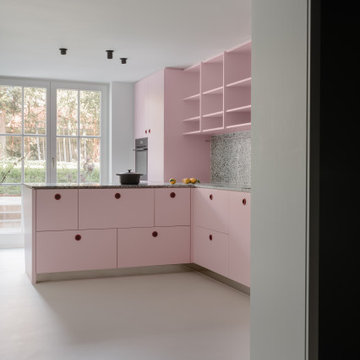
Mut zur Farbe: Küche in rosa mit roten Muschelgriffen.
Entwurf: Keßler Plescher Architekten
Foto: Marie Kreibich
This is an example of an expansive contemporary l-shaped kitchen in Cologne with a submerged sink, flat-panel cabinets, pink cabinets, terrazzo worktops, grey splashback, black appliances, a breakfast bar, grey floors and grey worktops.
This is an example of an expansive contemporary l-shaped kitchen in Cologne with a submerged sink, flat-panel cabinets, pink cabinets, terrazzo worktops, grey splashback, black appliances, a breakfast bar, grey floors and grey worktops.

Southern California remodel of a track home into a contemporary kitchen.
Design ideas for a medium sized retro l-shaped open plan kitchen in San Diego with a submerged sink, shaker cabinets, medium wood cabinets, terrazzo worktops, grey splashback, matchstick tiled splashback, integrated appliances, ceramic flooring, an island and beige floors.
Design ideas for a medium sized retro l-shaped open plan kitchen in San Diego with a submerged sink, shaker cabinets, medium wood cabinets, terrazzo worktops, grey splashback, matchstick tiled splashback, integrated appliances, ceramic flooring, an island and beige floors.

Medium sized contemporary single-wall open plan kitchen in Essex with a submerged sink, flat-panel cabinets, green cabinets, terrazzo worktops, multi-coloured splashback, stainless steel appliances, limestone flooring, an island and multicoloured worktops.
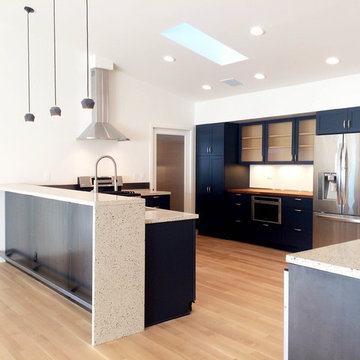
Large contemporary open plan kitchen in Other with a submerged sink, shaker cabinets, blue cabinets, terrazzo worktops, metallic splashback, stainless steel appliances, light hardwood flooring and a breakfast bar.

This Midcentury Modern Home was originally built in 1964. and was completely over-hauled and a seriously major renovation! We transformed 5 rooms into 1 great room and raised the ceiling by removing all the attic space. Initially, we wanted to keep the original terrazzo flooring throughout the house, but unfortunately we could not bring it back to life. This house is a 3200 sq. foot one story. We are still renovating, since this is my house...I will keep the pictures updated as we progress!
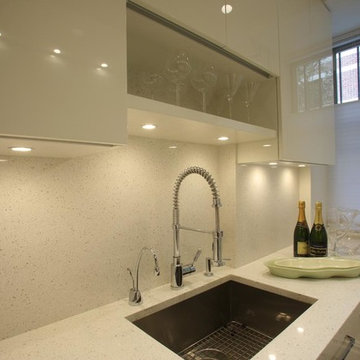
Photo of a medium sized modern galley enclosed kitchen in New York with a submerged sink, flat-panel cabinets, white cabinets, stainless steel appliances, medium hardwood flooring, no island, terrazzo worktops, white splashback and stone tiled splashback.
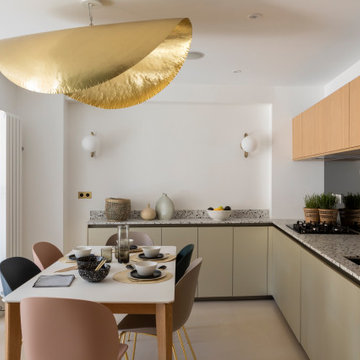
Une cuisine ouverte sur le salon, un espace ouvert pensé dans son ensemble, la cuisine joue sur les matériaux lumineux comme les façades basses métallisées couleur champagne, le miroir en crédence qui dilate l'espace. Le plan de travail en terrazzo apporte sa texture, tandis que le chêne des meubles haut de cuisine fait écho à la bibliothèque sur mesure dans le salon.
Kitchen with a Submerged Sink and Terrazzo Worktops Ideas and Designs
3