Kitchen with All Styles of Cabinet and Beige Splashback Ideas and Designs
Refine by:
Budget
Sort by:Popular Today
121 - 140 of 155,509 photos
Item 1 of 3
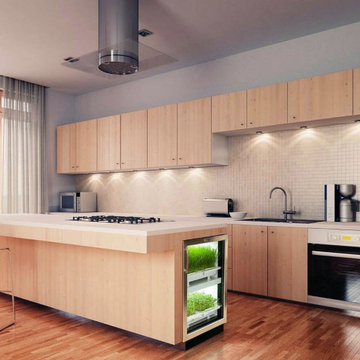
Photo of a large modern l-shaped enclosed kitchen in New York with a submerged sink, flat-panel cabinets, light wood cabinets, composite countertops, beige splashback, mosaic tiled splashback, stainless steel appliances, medium hardwood flooring, an island, brown floors and beige worktops.
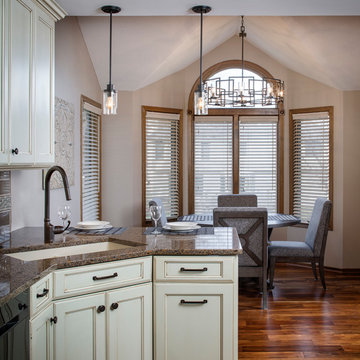
Photographer: Chipper Hatter
Angled Corner Sink
Inspiration for a medium sized traditional l-shaped kitchen/diner in Omaha with a single-bowl sink, glass-front cabinets, white cabinets, engineered stone countertops, beige splashback, metro tiled splashback, stainless steel appliances, medium hardwood flooring, a breakfast bar, brown floors and brown worktops.
Inspiration for a medium sized traditional l-shaped kitchen/diner in Omaha with a single-bowl sink, glass-front cabinets, white cabinets, engineered stone countertops, beige splashback, metro tiled splashback, stainless steel appliances, medium hardwood flooring, a breakfast bar, brown floors and brown worktops.
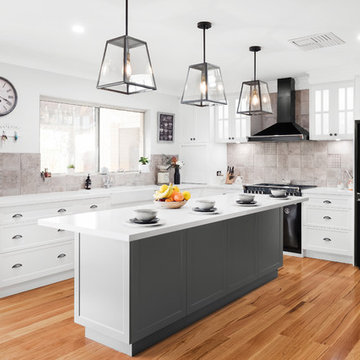
Inspiration for a large traditional l-shaped kitchen/diner in Perth with shaker cabinets, white cabinets, black appliances, medium hardwood flooring, brown floors, white worktops, a belfast sink, beige splashback, an island, engineered stone countertops and ceramic splashback.

pureleephotography
Small country u-shaped kitchen/diner in Denver with a belfast sink, raised-panel cabinets, white cabinets, granite worktops, beige splashback, glass tiled splashback, stainless steel appliances, medium hardwood flooring, an island, brown floors and beige worktops.
Small country u-shaped kitchen/diner in Denver with a belfast sink, raised-panel cabinets, white cabinets, granite worktops, beige splashback, glass tiled splashback, stainless steel appliances, medium hardwood flooring, an island, brown floors and beige worktops.

New home construction in Homewood Alabama photographed for Willow Homes, Willow Design Studio, and Triton Stone Group by Birmingham Alabama based architectural and interiors photographer Tommy Daspit. You can see more of his work at http://tommydaspit.com

Inspiration for an expansive country u-shaped kitchen/diner in Austin with a belfast sink, shaker cabinets, beige cabinets, beige splashback, integrated appliances, light hardwood flooring, multiple islands, white worktops, marble worktops and terracotta splashback.

Ronan Melia
Inspiration for a traditional galley kitchen/diner in Dublin with a built-in sink, composite countertops, beige splashback, black appliances, vinyl flooring, an island, beige cabinets, grey worktops, shaker cabinets and beige floors.
Inspiration for a traditional galley kitchen/diner in Dublin with a built-in sink, composite countertops, beige splashback, black appliances, vinyl flooring, an island, beige cabinets, grey worktops, shaker cabinets and beige floors.
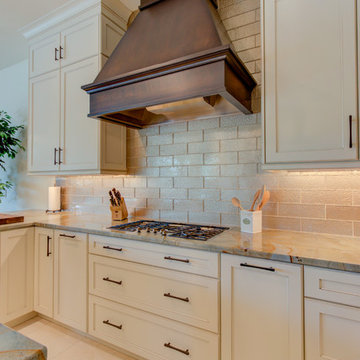
It is finally Friday! Hope everyone is ready for a relaxing Father's day! And nothing says relaxing like this Tommy Bahama style kitchen that any classic family could unwind in.
Cabinetry:
R.D. Henry & Company - Color: Cotton w/ Glaze | Style: Naples
Dura Supreme Cabinetry - Color: Patina Cherry
Countertops - Granite
Sink - The Galley
Faucet - Newport Brass - N2940
Hardware - Top Knobs -TK818ORB/TK813ORB/TK812ORB
Lighting - Task Lighting Corporation
Appliances - by Monark Premium Appliance Co - Miele
Contractor - Ferrara Construction Services Inc
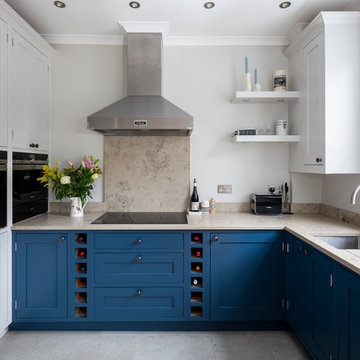
This is an example of a medium sized traditional u-shaped kitchen in Dorset with a submerged sink, shaker cabinets, blue cabinets, limestone splashback, stainless steel appliances, no island, grey floors, beige splashback and beige worktops.
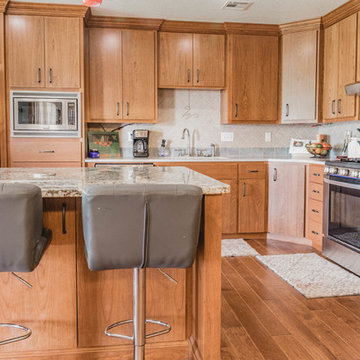
Photo of a large classic l-shaped open plan kitchen in Oklahoma City with a submerged sink, flat-panel cabinets, medium wood cabinets, granite worktops, beige splashback, ceramic splashback, stainless steel appliances, medium hardwood flooring, an island, brown floors and grey worktops.
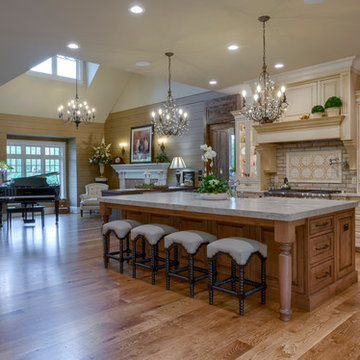
This Beautiful Country Farmhouse rests upon 5 acres among the most incredible large Oak Trees and Rolling Meadows in all of Asheville, North Carolina. Heart-beats relax to resting rates and warm, cozy feelings surplus when your eyes lay on this astounding masterpiece. The long paver driveway invites with meticulously landscaped grass, flowers and shrubs. Romantic Window Boxes accentuate high quality finishes of handsomely stained woodwork and trim with beautifully painted Hardy Wood Siding. Your gaze enhances as you saunter over an elegant walkway and approach the stately front-entry double doors. Warm welcomes and good times are happening inside this home with an enormous Open Concept Floor Plan. High Ceilings with a Large, Classic Brick Fireplace and stained Timber Beams and Columns adjoin the Stunning Kitchen with Gorgeous Cabinets, Leathered Finished Island and Luxurious Light Fixtures. There is an exquisite Butlers Pantry just off the kitchen with multiple shelving for crystal and dishware and the large windows provide natural light and views to enjoy. Another fireplace and sitting area are adjacent to the kitchen. The large Master Bath boasts His & Hers Marble Vanity's and connects to the spacious Master Closet with built-in seating and an island to accommodate attire. Upstairs are three guest bedrooms with views overlooking the country side. Quiet bliss awaits in this loving nest amiss the sweet hills of North Carolina.
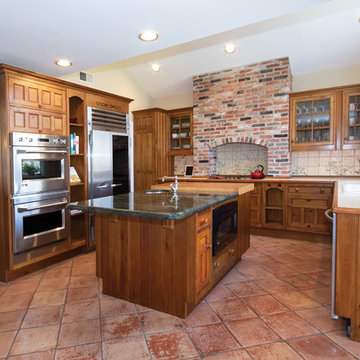
and help showcase the kitchen.
Farmhouse u-shaped kitchen in DC Metro with a double-bowl sink, glass-front cabinets, medium wood cabinets, beige splashback, stainless steel appliances, terracotta flooring, an island, red floors and white worktops.
Farmhouse u-shaped kitchen in DC Metro with a double-bowl sink, glass-front cabinets, medium wood cabinets, beige splashback, stainless steel appliances, terracotta flooring, an island, red floors and white worktops.

The most notable design component is the exceptional use of reclaimed wood throughout nearly every application. Sourced from not only one, but two different Indiana barns, this hand hewn and rough sawn wood is used in a variety of applications including custom cabinetry with a white glaze finish, dark stained window casing, butcher block island countertop and handsome woodwork on the fireplace mantel, range hood, and ceiling. Underfoot, Oak wood flooring is salvaged from a tobacco barn, giving it its unique tone and rich shine that comes only from the unique process of drying and curing tobacco.
To keep the design from being too monotonous, concrete countertops are selected to outline the perimeter cabinetry, while wire mesh cabinet frontage, aged bronze hardware, primitive light fixtures and playful bar stools liven the space and add a touch of elegance.
Photo Credit: Ashley Avila
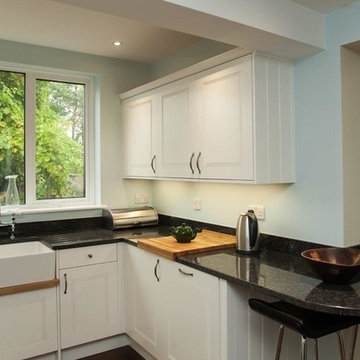
This is an example of a medium sized u-shaped enclosed kitchen in Hertfordshire with a built-in sink, shaker cabinets, white cabinets, granite worktops, beige splashback, ceramic splashback, stainless steel appliances, medium hardwood flooring, a breakfast bar and brown floors.
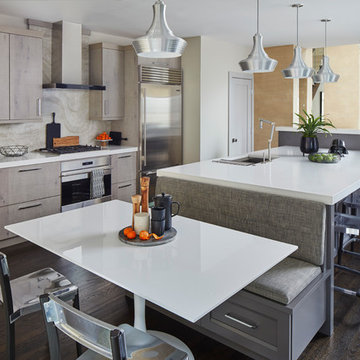
Werner Straube
This is an example of a contemporary galley kitchen/diner in Chicago with flat-panel cabinets, light wood cabinets, beige splashback, stainless steel appliances, dark hardwood flooring, an island and brown floors.
This is an example of a contemporary galley kitchen/diner in Chicago with flat-panel cabinets, light wood cabinets, beige splashback, stainless steel appliances, dark hardwood flooring, an island and brown floors.

Traditional galley open plan kitchen in Denver with a double-bowl sink, shaker cabinets, white cabinets, engineered stone countertops, beige splashback, stone tiled splashback, stainless steel appliances, medium hardwood flooring, multiple islands and brown floors.
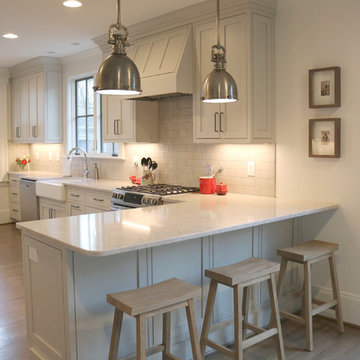
This is an example of a large classic galley enclosed kitchen in Other with a belfast sink, shaker cabinets, grey cabinets, quartz worktops, stainless steel appliances, medium hardwood flooring, beige splashback, metro tiled splashback, a breakfast bar and brown floors.
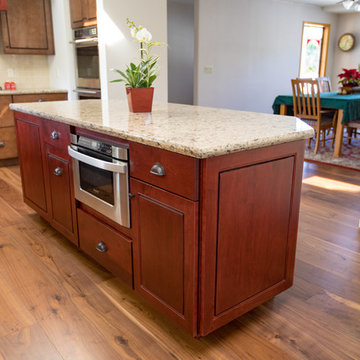
Marlon Duenas
Photo of a large traditional l-shaped open plan kitchen in San Francisco with raised-panel cabinets, brown cabinets, engineered stone countertops, an island, a belfast sink, beige splashback, ceramic splashback, stainless steel appliances, medium hardwood flooring and brown floors.
Photo of a large traditional l-shaped open plan kitchen in San Francisco with raised-panel cabinets, brown cabinets, engineered stone countertops, an island, a belfast sink, beige splashback, ceramic splashback, stainless steel appliances, medium hardwood flooring and brown floors.
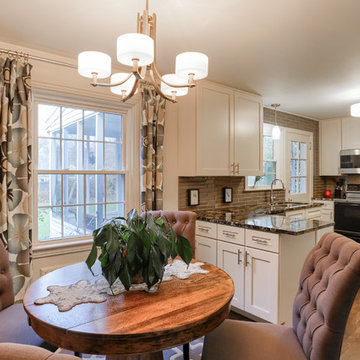
AFTER
Photo of a small modern l-shaped kitchen/diner in Other with a submerged sink, shaker cabinets, white cabinets, engineered stone countertops, beige splashback, glass tiled splashback, stainless steel appliances, medium hardwood flooring and a breakfast bar.
Photo of a small modern l-shaped kitchen/diner in Other with a submerged sink, shaker cabinets, white cabinets, engineered stone countertops, beige splashback, glass tiled splashback, stainless steel appliances, medium hardwood flooring and a breakfast bar.
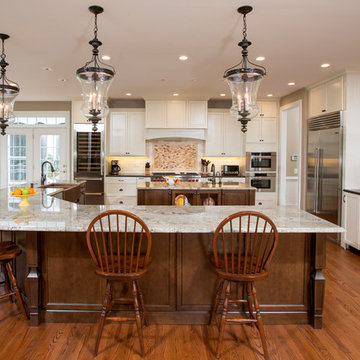
LED recess lights, large scale pendent lights, indirect and direct lighting spruced us this kitchen that has large scale appliances, such as a large fridge, charging station, ice maker fridge and lots of glass break front cabinetry, big serving islands, such as a large L-shape parameter island with seating capacity of eight with yet a large middle island with big counter, prep sink, microwave and steps away from the massive professional stove. A large scale decorative hood over the gorgeously laid stone tile back-splash and pot filler have created the main focal point for this kitchen.
Kitchen with All Styles of Cabinet and Beige Splashback Ideas and Designs
7